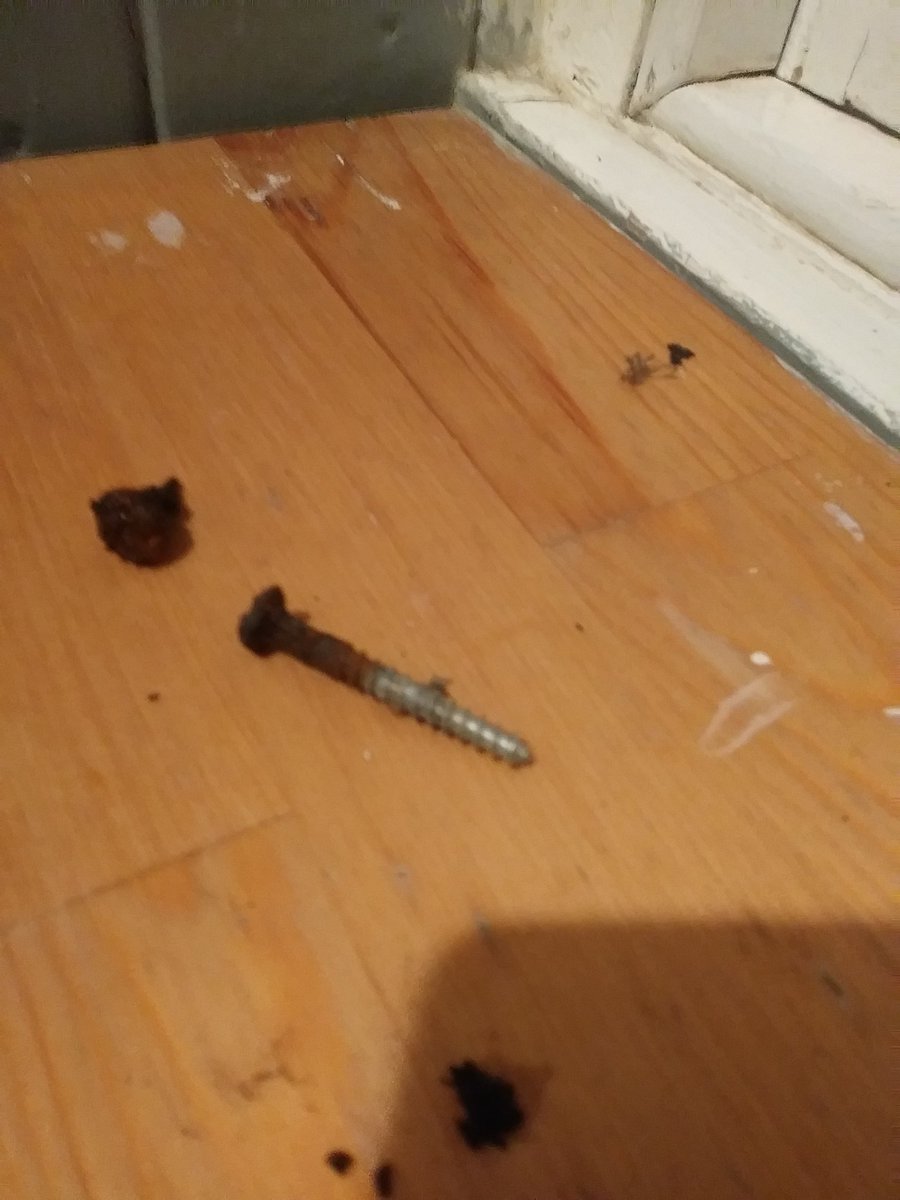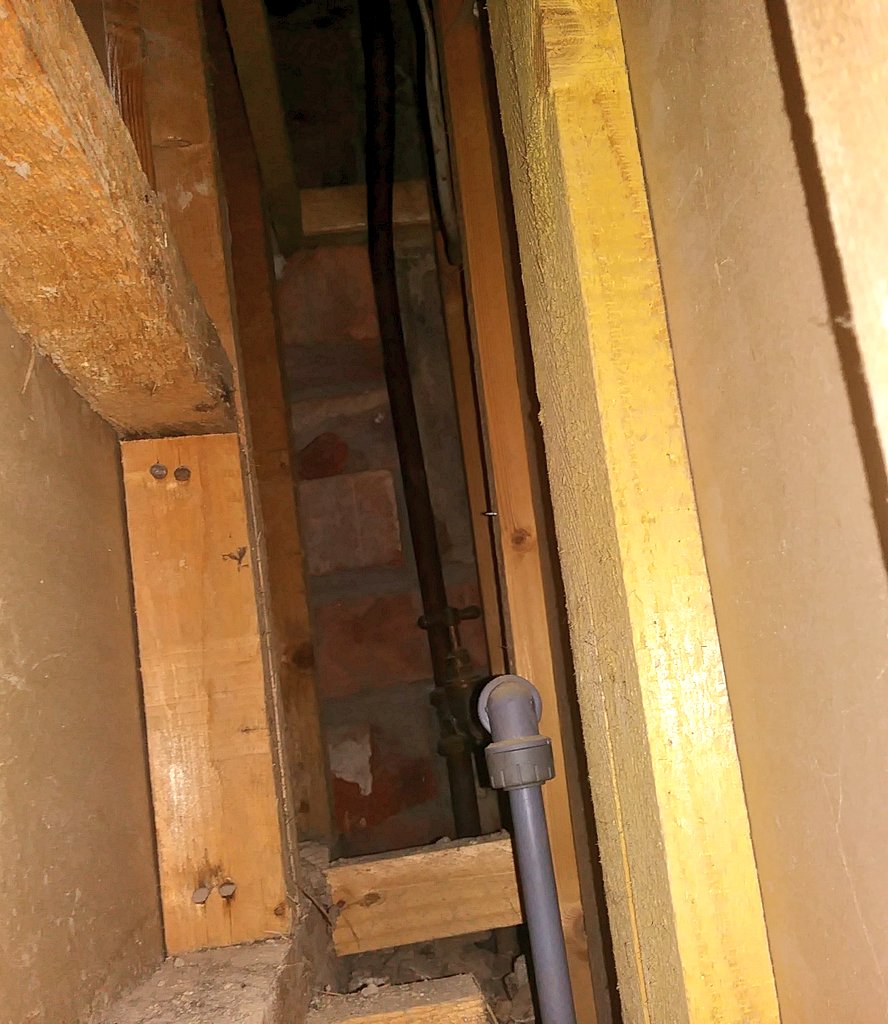
My bathroom. A thread of ∞ of potential intrigue to tenement enthusiasts and DIYers. This is my bathroom wall. Well, one wall. A typical, narrow, awkward tenement cludgie 

The walls are so lumpy and bumpy and covered in old paper, gloss paint, plaster patching and woodchip. To tile this it all needs to come off and the bricks boarded over. Thanks to @urchaidh for the bolsters, I made a start 

Say what you like about Victorian builders but their bricks (unfrogged and look hand made) and their bricklaying are incredibly slapdash. It needs that 1.5-2" of thick lime and horsehair over it just to flatten the surface 

In that last photo you can see the first, thin coat that went on and where the plasterer has hatched it to provide a keyed surface for the thick layer that's next
Anyway this is why bare brick feature walls in tenements are a no-no. That and the plaster apparently provides significant stiffness to the structure
Aha. It's the supporting boss for the original 1897 gas light. You can see the thin gaspipe running off up the wall in the plaster (tacked in with nails! The original screenprinted wallpaper can be seen on the wood. 

No rawlplugs then, everything nailed in to wooden wedges called dooks that were hammered in between the bricks or even in recesses chiseled out the bricks. Big, cut brad nails expand the dook in its hole and provide a firm hold
You can see the missing bricks in the wall where large beams once sat to support the water tank. The cable hanging down was from a cowboy wall repair where instead of lying it above the suspended ceiling it was cemented in behind a plasterboard patch 

Anyway, tube in next time when I pull off the tongue and groove (yours to keep if you pick it up and take it away) then clean and prime the bricks
Oh, P.S., yes of course I've drawn a scale drawing of the place. I've been sensibly planning and researching this for best part of 2 years before I took a chisel to the wall. 
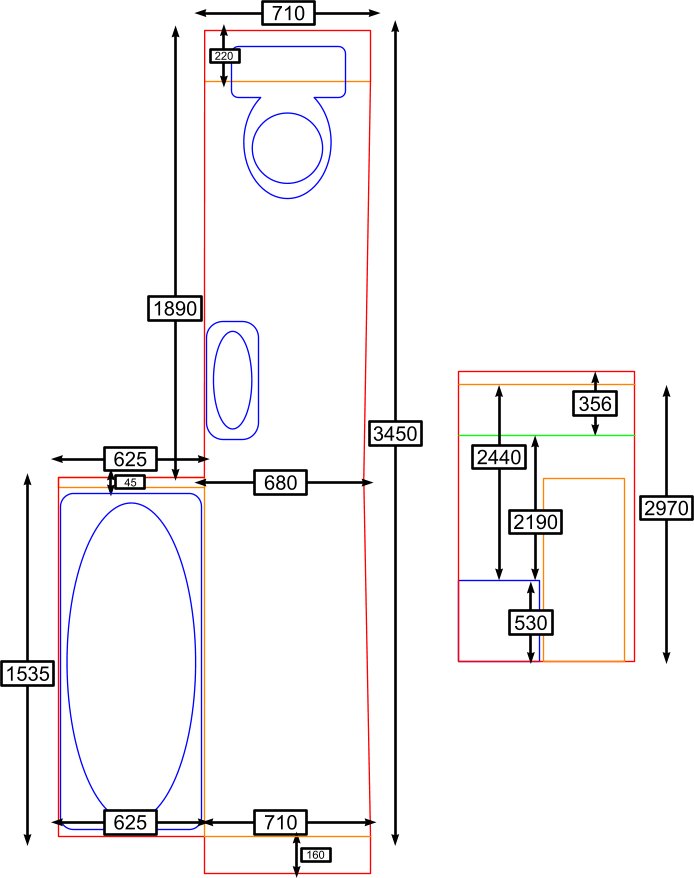
The main reason that the bath space is so tight (1600x700 is the smallest standard modern bath) is because previous "renovations" just plasterboarded and tiled over the existing tiles and plaster, taking a good 3-4cm off the bath recess.
If you're interested in what some 1890s tenement wallpaper looked like, here is my reconstruction from the larger fragments I expose. A tile effect, screenprinted on to very thin paper 

All that salmony-peachy stuff? That's gloss paint, which kind of made it impossible to get any larger sections exposed.
One of the reasons I will do all this myself is to avoid overpaying for the sort of shoddy workmanship that old flats are riddled with. Here is a bath leg supported on nothing but a 10mm thick offcut of timber 

Too lazy to run your water pipe under the floor or behind the paneling? Sure just run it over the floor and box it in with MDF, sealant and paint, but make sure to leave rodent access at each end 😠 

When you could have this labyrinthine setup with a low-point below the conbection to trap foul water and debris 

A mobile phone camera is really gandy for spying under your floorboards. Finally I worked out how the old copper pipe for the cistern attached to the newer stuff 
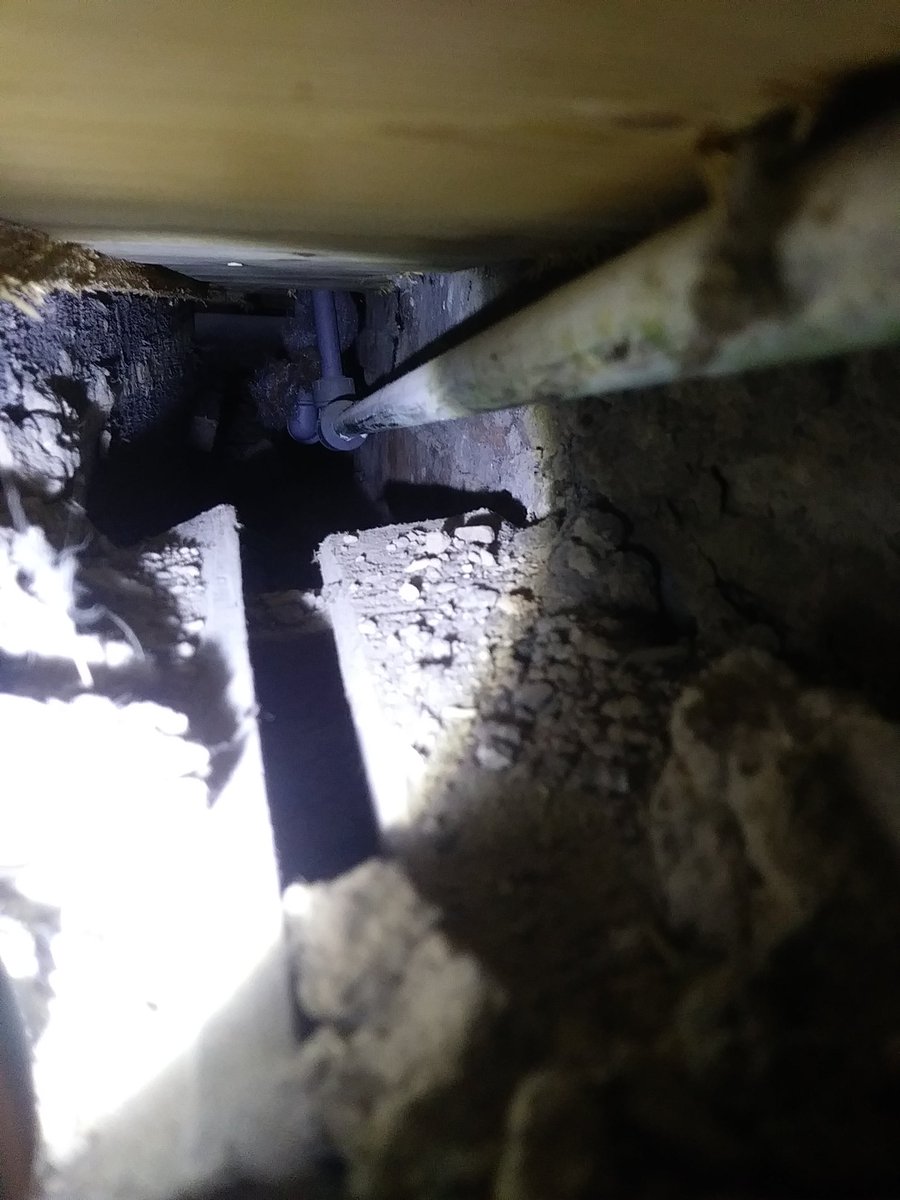
Anyway, it's off... And so is some of the rotten old T&G. Here we see that it is supported by a batten of floorboard. Victorian builders wasted nothing. We also see an old lead water pipe from the old cistern, possibly to a handbasin 
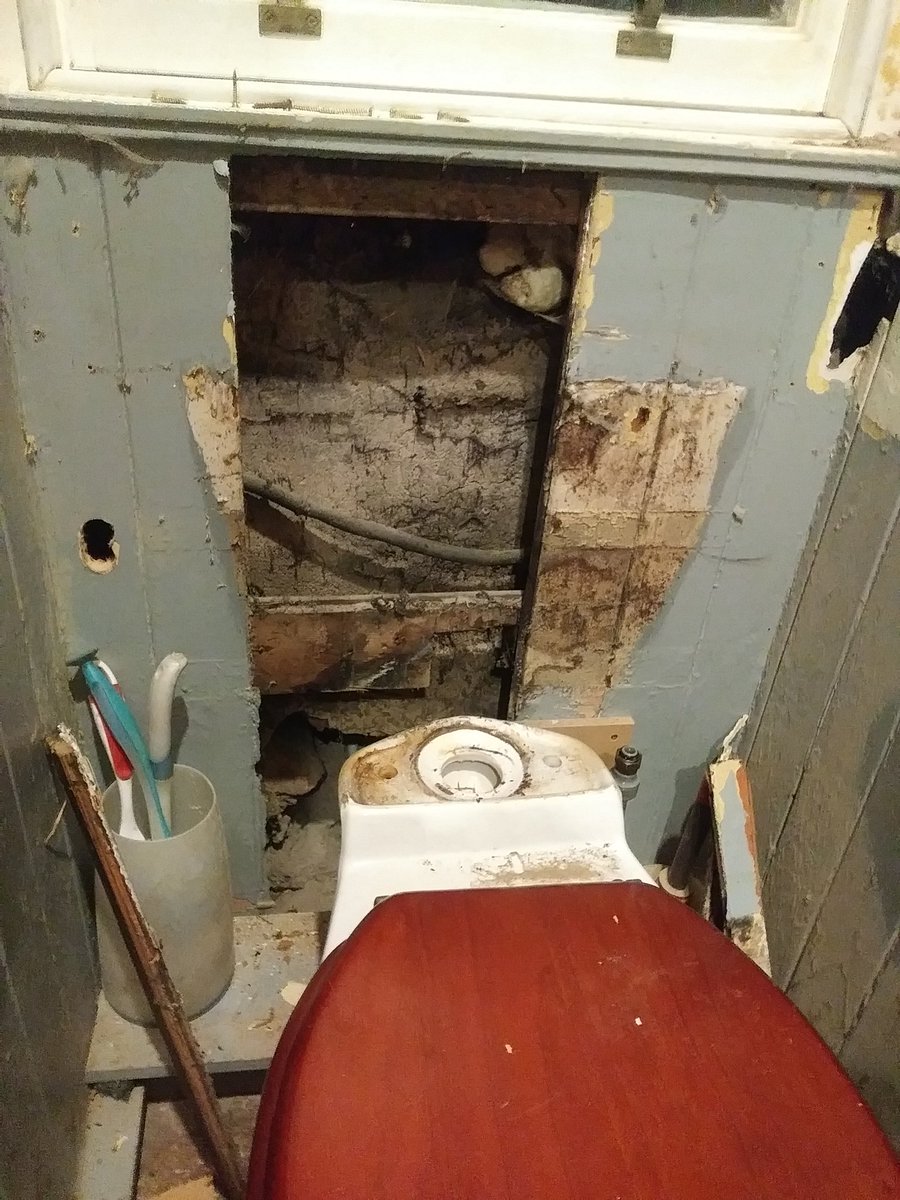
Working out the new, concealed water supply. The one running off into the wall is for an outside tap, slotted through an old cistern overflow outlet (saves drilling through 2 feet of sandstone and rubble) 

Temporarily reconnected to the old supply again overnight. Self sealing tape is handy if you buggered the old joints loosening them up 

Turn off the supply, cut the copper pipe, smooth off the ends then pop on a speedfit coupler. Job done. 

Temporary backing board so the old wood can be binned, check all the connections, then tentatively turn on the supply and look and listen for leaks. Dry off the joints first and wrap in a bit tissue paper helps check 

Nothing leaking. Hurrah! Except a drip from the soil pipe whose connection to the modern plastic joint was held by Plumber's Mait putty wrapped in greased plumbers rags. 



Also, back to my sloppy workmanship comments. Here we see plasterboard (used in the shower area ffs!) trimmed too short and the gap just tiled over. What the customer doesn't see, the contractor gets away with 

The bottom level is the lath for the ceiling below. The 2 x 1" runners on the joists would support a further light subfloor, on which was laid a 3-4" thick layer of ash, slag and other lightweight, non-flammable building waste. Then come the floorboards
The deadening serves to reduce draughts and smells permeating through the building and also "deadens" the noise of a wooden floor over a void (effectively an amplifier). It's often removed for access to do repairs or lay pipes and cables and never put back.
There are even tales of well-meanind DIYers cleaning out the deadening thinking it was jyst waste left behind by lazy buildes. I have backfilled this void with modern insulation.
Also, that oversized radiator went to the tip yesterday (by bike of course, sorry no pics were taken). Spent 45 mins sawing off one of the inlets with a junior hacksaw and dremel as the threads to remove the valve were jammed solid 

That threaded bit on the left should have come out of the nut but even the biggest wrench couldn't shift it. Top tip - spend a few pence more on a valve that has spanner flats on the body itself 

Piping removed and then extended so that the radiator can be replaced by a heated towel rail at foot of the bath. Wasn't keen on knocking a slot out of the joist but it was unavoidable. And a lot smaller than those put in by original builders! 

This means the remainder of the tongue & groove and the render behind it can be removed. Brickwork at far end has been cleaned up and dust stabilised with *very* watered down PVA 

"PX". As the old tongue and groove is removed, a tradesman's signature mark is revealed from 121 years ago. I wonder if this was to make sure he was paid for the work he had done? 
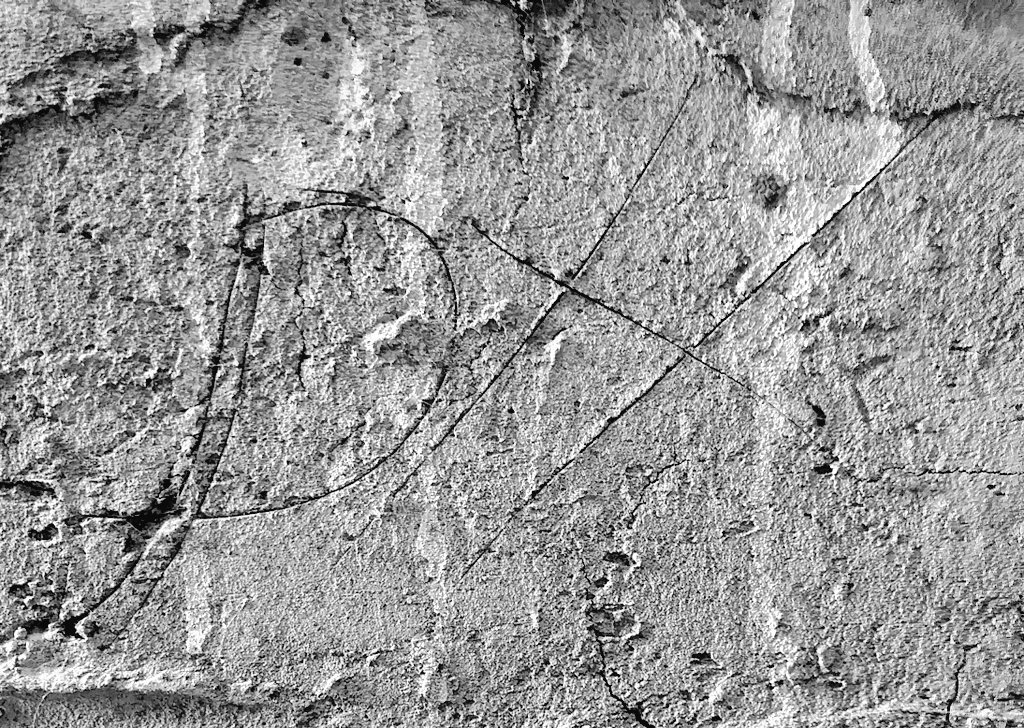
Quite a milestone now as the "big" wall (relatively) is now totally free of plaster, and is washed and treated to bind the dust 

Could stop right here if we wanted a Central Perk vibe in the bathroom (we don't)
Moisture *will* find a way in. The paper will soak it up and go mouldy. The gypsum core will soak it up and will expand, cracking the grout and letting more water in, eventually easing the tile out of place. The tile adhesive will fail and the tile will fall off.
Remember, once the plasterboard begins to delaminate, all your tile is fixed to is a piece of paper.
The reason for this is that tenements were built with a large water tank which was nearly always fitted above the door into the bathroom (if they were built with a bathroom!), this was to create a local reservoir to address lower domestic water pressure in them days
The tank was supported on joists, the slot for which you can see cut in the bricks on the left. These tanks have long been surplus to requirements and the valuable space would be reclaimed for the bathroom to fit a shower in by removing the tank
The tanks were big, metal and hard to remove. You can either cut the thing up to remove it, or in this case they've simply removed the bathroom partition wall and hauled it out through that way, then boxed it back over with studs and plasterboard.
On the subject of squeaky/loose floorboards. Tenement floorboards are long, thick tongue and groove boards made from high-quality, slow growth conifer wood. They are fixed with a large "flooring brad" hammered through the tongue. That way the fixings appear invisible
A flooring brad is not your typical nail. It's cut out of a sheet of metal, and has a blade-edge to cut into the wood. It has a long head to catch the board tongue and hold it down. Crucially, it's triangular, this means it will still grip fast if removed and hammered back in 

Now it's almost impossible to get an old floorboard up without damaging it in some way, because they are so well held in, and you cant' get in to the brads to remove them as they are sat under the groove of the abutting board
The tradesman's favourite way to lift a board is to cut across it and then smack a big chisel or bolster down the gap to snap the tongues off, the board can then be jemmied out, likely splintering the grooves as you go. Sawing the groove off is neater but slower. 

They will then fix the board back with a big lost head or clout nail, which over time will work loose because a/ the tongues are gone and no longer holding the board tightly to the next and b/ these aren't flooring nails. Clout nails also can't be hammered flush so sit proud 👎
Anyway, why were the boards lifted? To run new water pipes under. The big lead pipes are original mains supply and supply from a cold water tank in the roof of the tenement. They've been replaced by the narrow copper pipe in past. The thin lead pipe is an old gas light supply. 

The slot in the joist for the pipes means that the board is only supported on half it's width, had the tongues still sat in the groove this wouldn't be a problem, but they are gone and with the wrong sort of nail the board is loose and wobbly. 

I've bridged over the pipes with some thin ply here purely because the floorboard is a bit warped from water exposure in the past and wasn't sitting right. It's a shim, not structural. 

Be sure to mark the joist and pipe positions before you fix things back down. This floor is a bit of a mess but will all be getting boarded over and covered in vinyl at the end, so as long as it's sitting fairly flat and not loose then that will be fine 

I prefer to screw boards back down, as you can easily get the heads below the surface (this is a countersinking drill bit) replace/tighten if required without further damage to the board, plus nails are liable to split a board that's been cut short. Screws won't pull out either. 

1,111 bathroom tiles. That's 26 square metres to you and I. Fortunately there's room in our stair to temporarily store these 

Yeuch! Turns out all that had been holding the outlet pipe from the toilet pan into the main waste pipe was a lot of very dried out and cracked Plumber's Putty. No wonder the joint was seeping 

Once all the putty was persuaded out with an old chisel, it turns out the pan adaptor I had (left) was for a 4" soil pipe. And we have... A 3.5" pipe! The last workman bodged it, I went to the of spending £6 on the 3.5" adaptor (right) 

A few hours later, some new studwork is in to support a plasterboard back for tiles, holes are cut for the cistern supply, soil pipe and valve access, expanding foam bridges the gaps and a cement board is down to level the floor 

Ok. It was a lot of hours. About 6. Anyway we now have the throne vack, all polished inside and out, and no seep at the soil pipe! (Although trays are down ivernight just in case) 

This is the backer board of the old electrical junction box. Probably original to the wiring of the block in mid-late 1920s. BLUE SKY BRAND MANDARIN ORANGES IN SYRUP 

6 hours work and we have a hole in the ceiling (and my wallet) but at least all the old wires have been identified (rest of rear lighting ring comes off here), labelled, tested and put back together with modern connectors 

Tonight I shall mainly be sorting the waste pipes. This means we can finally fet rid of this tiny, useless sink 

3m of waste pipe to get home? No problem by @ElephantBikeUK 

And we're through! It's not cast uron after all, but lead. Heavy but cuts like butter with a junior hacksaw 
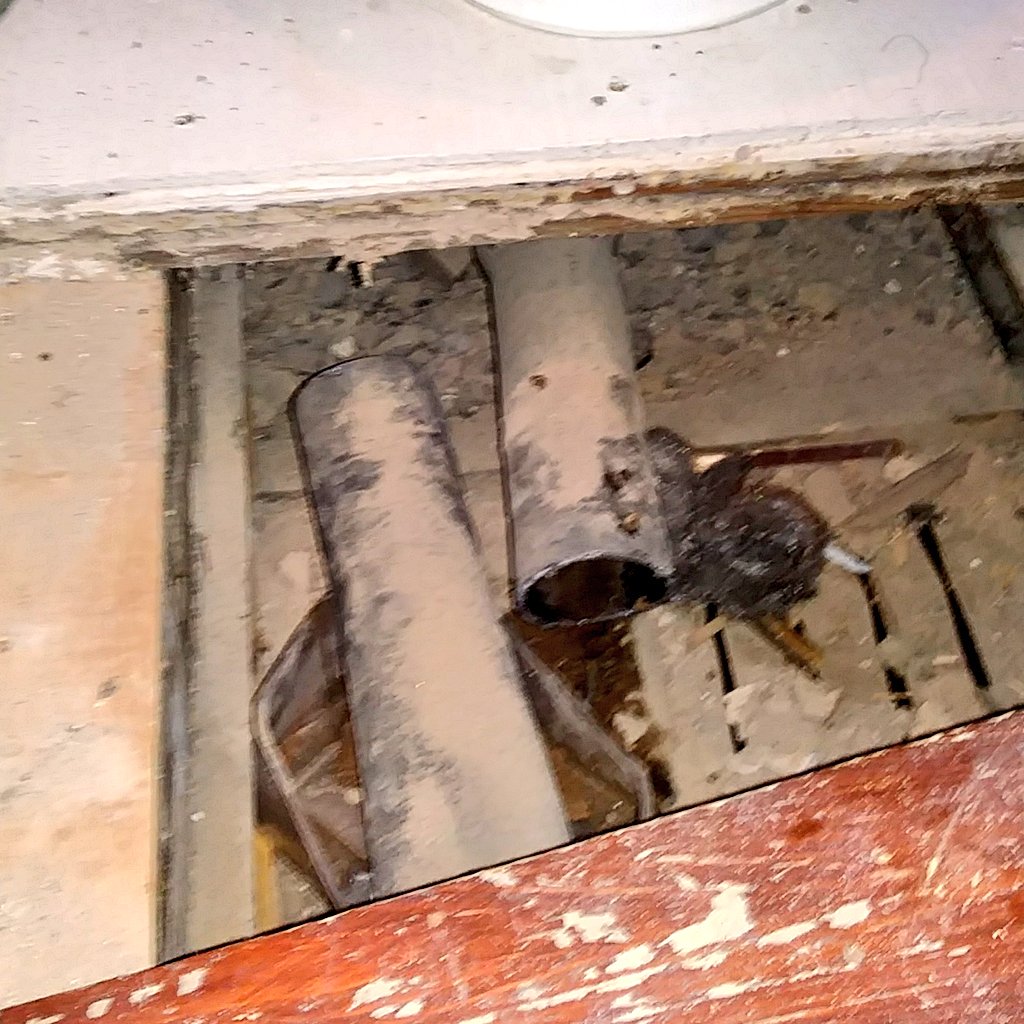
Ever wondered why your bath was draining sluggishly? Perhaps your waste pipe was crushed down to half it's width too... 

We now have a nice new plastic drain in place, although this is just a temporary setup until the new bath is in. The sink will connect in to the "tee", currently pointing up to inspect the flow. No more wacky, poorly draining pipe routings 

And we're connected into a stub of the old drain with a special rubber and bandclamp dealy. This one is marginally too big on the lead side and is bodged in, will hold until I pick up the slightly smaller one tomorrow. 

Turns out lead pipe diameter varies along its length, I made the mistake of measuring at the other end, because it was accesible. Moral of the story is measure where you're going to ✂
All a bit off at the top... I'll probably have to accept this wall at about 88° when it's drylined, which pains me greatly... 

We can see previous water damage at the original 10ft ceiling height. We can also see the construction layers; joists, straps, laths, horsehair and lime plaster (2 layers) plaster of paris, paint 



1st new board is up! These green-papered boards are moisture resistant. Wire dropped through for the new light too 

They give you these handy stickers to mark out the cut holes for the lights. These boards are super heavy at height, 26kg before trimmed. A 2 man job and you need some long timber to act as a prop. Hard to manoeuvre them in a tight space too 

This morning's task is to remove this end panel. The new showerhead and plumbing will go at this end 

Whomever put these tiles in didn't use spacers, they are butt up against eachother and the grout is sitting in the chamfer. This is why the tiles aren't flat and the grout lines are a mess 



This shouldn't be this wibbly
Aha. The old tenement classic of wood screws direct into plaster, or rawlplugs that haven't got into the bricks. "Held up by gravity" as my Dad would say 

I had hoped to find some old, Victorian bathroom tiles here but seems just more flippin' T&G and gloss paint 

Fortunately there's enough room here to put studwork over the existing plasterwork, so that saves a bit time and effort
Today I pulled back a bit more tiles and plasterboard, and fixed a stud to the wall to act as a reference point for making everything else right and plumb around. Top tip for studwork over tenement walls - use hammer-in fixings 

I also found this capped-off old 22mm copper pipe running along the top of the bath behind the tiles. It probably fed a gas water heater over the corner of the bath 

I reckon the pipe is still live - it's fed by a lead riser coming out of the floor at other end of bath - and there's no obvious stop tap on it. If you hold a pipe filled with water in your hand it feels cold and stays so, if you do it with a dead (empty) pipe, it will warm up.
Getting it removed or shortened could be a messy and/or costly job. Forunately the new tub is higher than the current (as well as wider) so will sit over it. So I'll just be leaving this sleeping dog lie.
And no I'm not going to do the old plumbers trick of hammering the lead pipe flat, cutting it with a bolster then rolling it back on itself...
Today we had a visit from the only tradesmen associated with my wee project. Glazers took about 20 mins to cut the hole for the extractor fan. I'd have smashed 5 panes, lacerated my hands and ended up calling them anyway if I had tried this 

*This* is why I need a spacer - the "window fitting kit" assumes you have double glazing but doesn't tell you that on the website. I need to stand the outside cover off the glass by about 10mm - it needs to be firm enough to not compress but also soft so as not to stress glass.
New sub-floor going in. The old one was too narrow and tongues got buggered lifting them. Top tip for laying T&G is to use a spacer to give a few mm between each board to allow for expansion and any twist as wood settles into ambient conditions 

11 quid well spent. If you go to a proper timber merchant they will quickly cut your boards to size and means no mess and fuss at home 
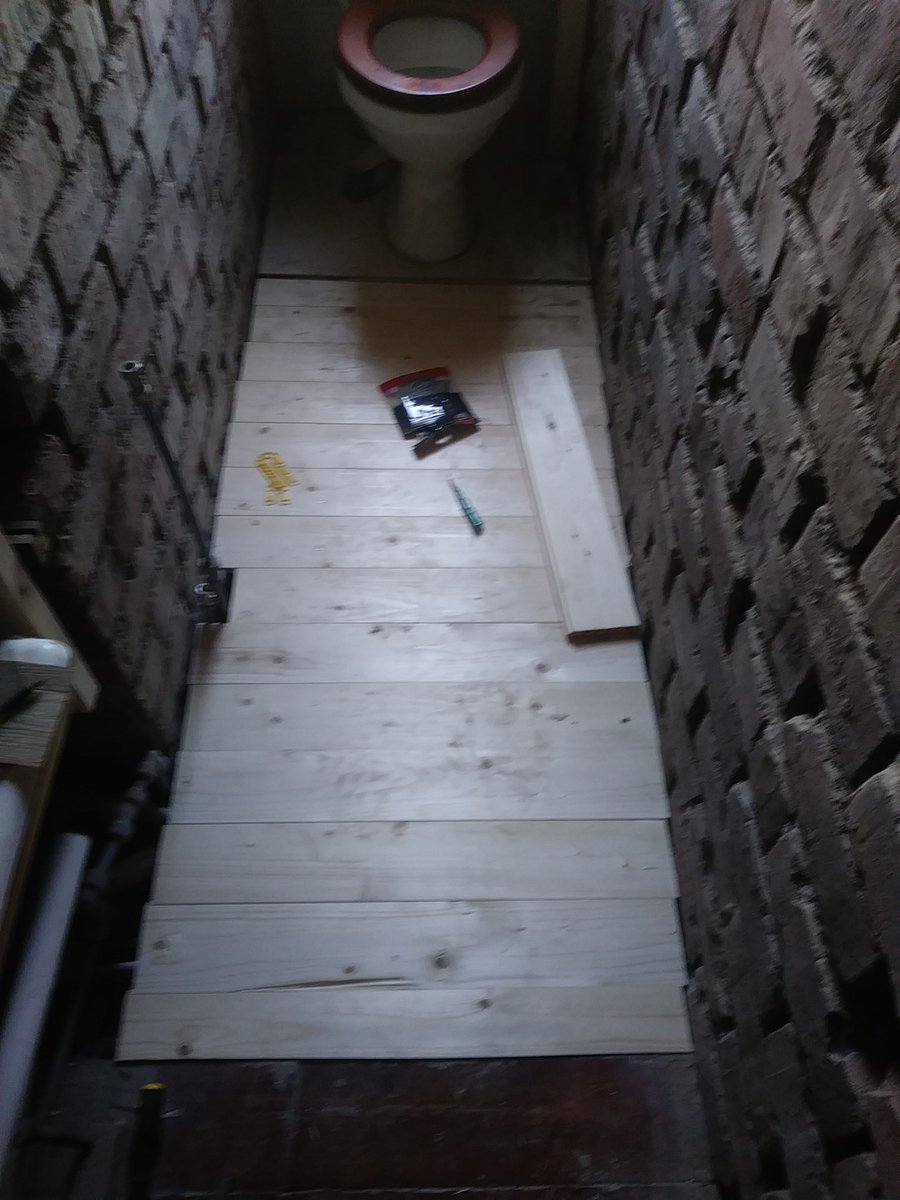
This is all getting covered in cement board and vinyl, but for the cost and effort it was worth replacing the old boards (which were probably only 20 years old, most of the floor having been previously replaced)
Saying goodbye to the defunct hatch that would have given access to the old cold water tank. A source of draughts and smoking/cooking smells from elsewhere in the building 

The wee hatch on the left will give access to the cold water stop tap.
Joints taped with scrim tape. Both the plasterboard ceilings in our flat have inevitably cracked along the board joins as tradesmen didn't bother to tape and fill the joints, just pushed in caulk and painted over. £5 and 5 mins saved now means cracked ceilings in a few years 

If anyone has c. 20cm of 32mm push fit waste pipe they don't need, I'll take it off your hands. I can't face buying 3m of it just to make 1 short joint
Sod it. 3m bought for £2, 20cm of it used. So 2.8m of it in white to a good home
Which means we now have a functioning through-the-floor waste for the sink, plus water pipes waiting to be connected. The wall here will be built out to cover the gap in the floorboard 

A few other wee jobs done like filling the joints and screwheads in the ceiling, boarding over the lintol and fitting a functioning lock to the sash window 

I'm really just pottering about doing the little jobs just now until the new tub and the shower screen arrive on Wednesday then it can all get going in earnest
Sod the little jobs. Let's get some plasterboard up! This saves ruining the new tub washing tools out in it 

Got myself one of these whizzy drill attachments outta LidL to help with mixing large quantities of plasterboard adhesive 

Has to be said, my skills at getting the dot and dab method right are terrible. Looks so easy on youtube videos but for me it was jyst messy and frustrating 

Got there in the end though... It's even pretty straight! Plus no big gaps where it meets existing walls, just a nice expansion joint that can be siliconed. Just the filler sections at the top left now 

Note, because it's a bathroom, the boards are kept well off the floor to stop any water spilled on the floors soaking up. The gap will be bridged with the skirting boards
There was alot of swearing this evening... Makes you appreciate the skill of a tradesman. Even if I'm refusing to employ any!
• • •
Missing some Tweet in this thread? You can try to
force a refresh






