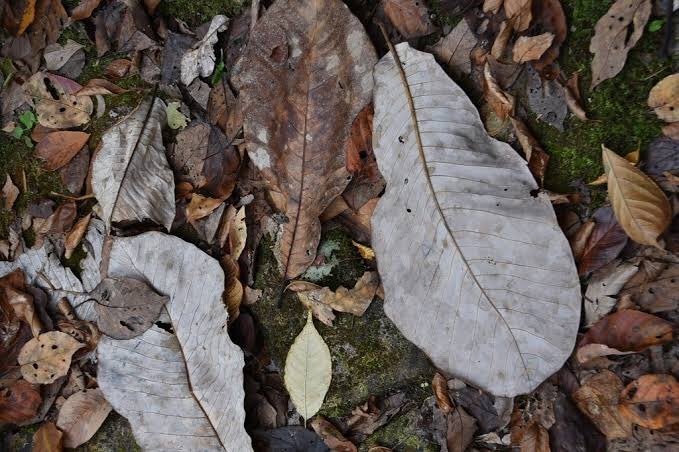It is hot. How did our ancestors stay cool indoors in the summer? Let's look at the Royal Wanganui Opera House, the last Victorian theatre to be built in New Zealand, 1899. 

The house could seat 830 and was used year round without complaints and no mechanical ventilation. It had two large penthouse louvres, a large unused attic space, domed ceiling and ventilation shafts, in the original design. Together all these features were enough. 
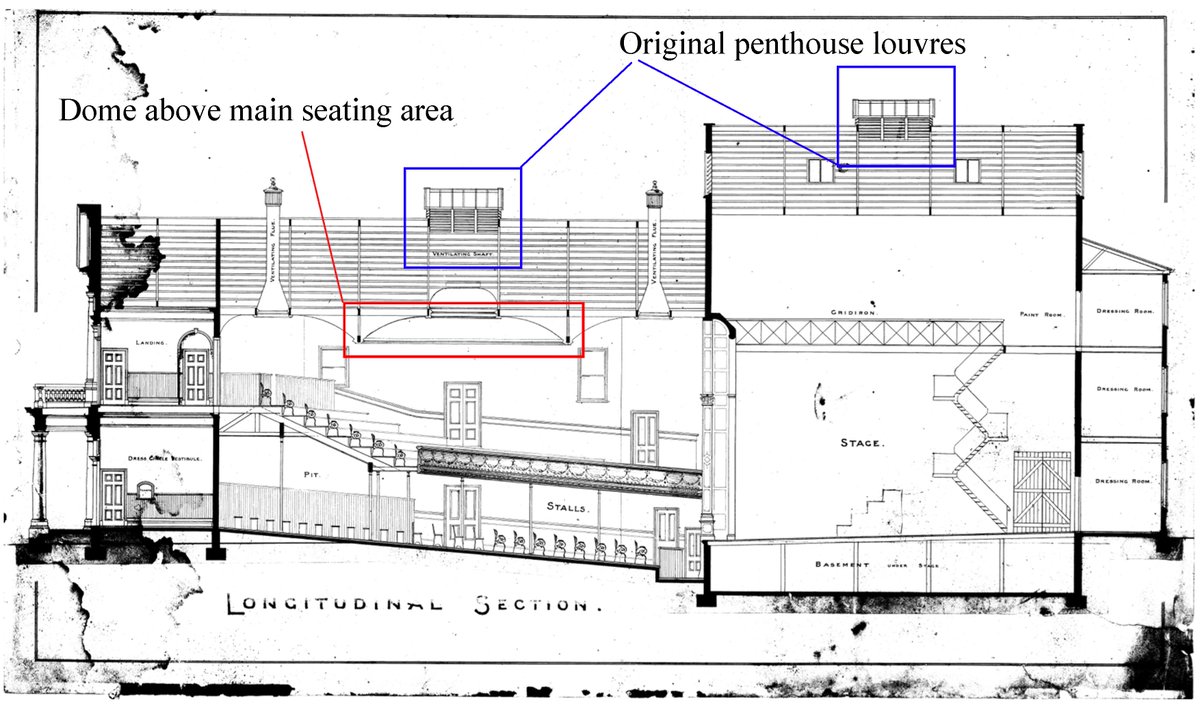
During the night windows would be opened to fill the house with cold, dense, heavy air. During performances hot air would rise through the ventilation and push the colder air downwards, the domes helping to speed up the airflow. Eventually however these openings were sealed up. 
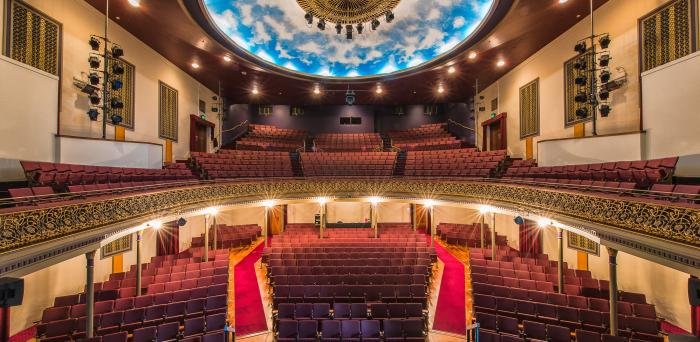
Studies in 2016 showed what happened: hot air rose to the top, but there was no way for it to escape, and no airflow to push the colder attic air down. Every performance was accompanied by many complaints. It is easy to see the problem in this heatmap: 
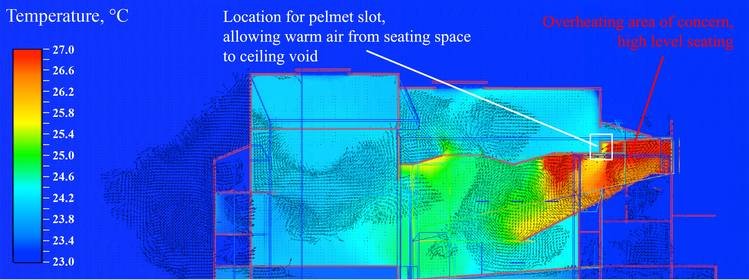
Something had to be done. Installing a mechanical ventilation would have been far too expensive, in 2018 the decision was made to open up the original ventilation system and the number of comfort complaints dropped to zero overnight. 
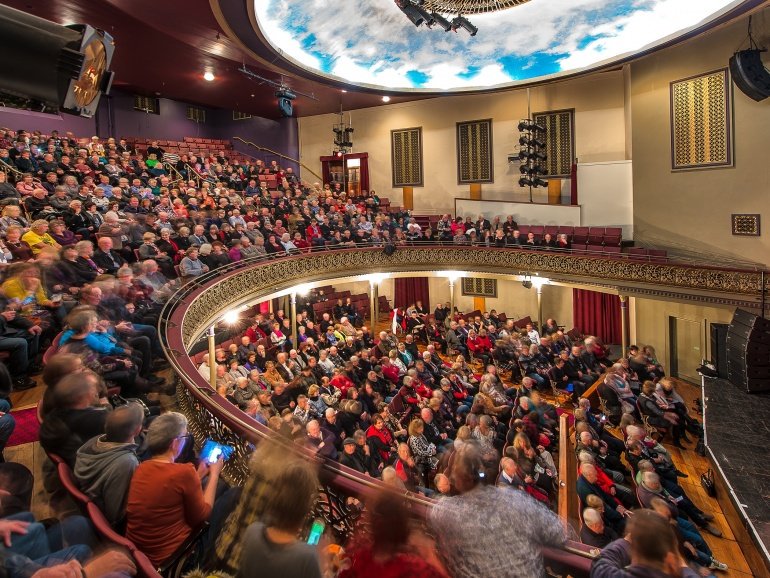
It is absolutely possible to build even large spaces that can function perfectly well without any energy hungry mechanical ventilation system, but nobody today builds Victorian theaters (or knows how to). Instead we have monstrous modern complexes that are useless without power. 

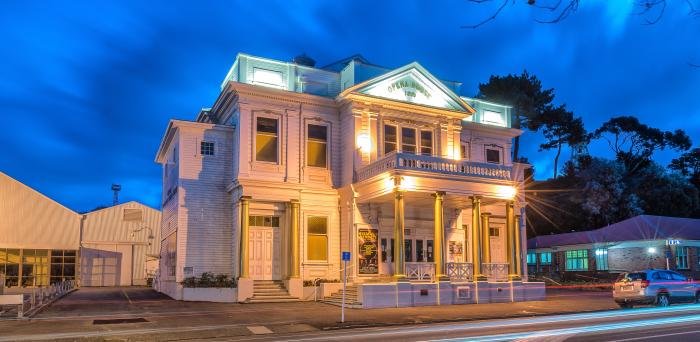
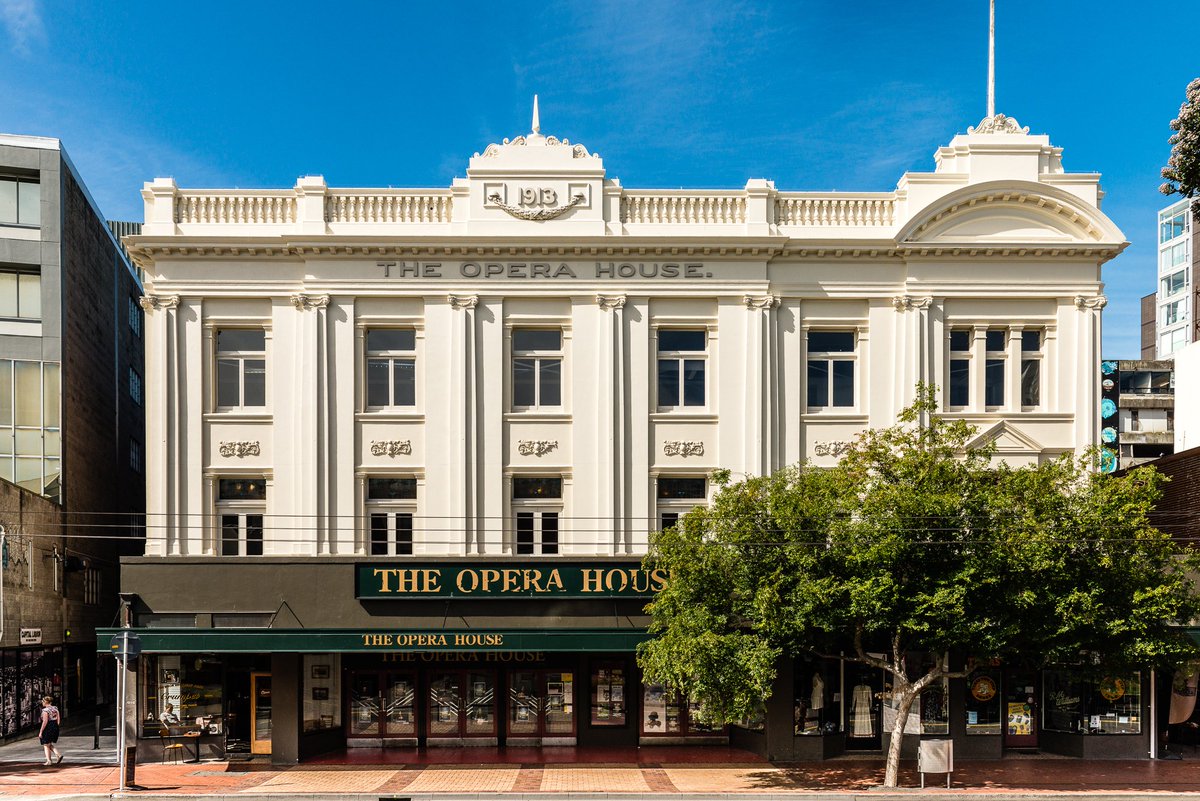
• • •
Missing some Tweet in this thread? You can try to
force a refresh





























