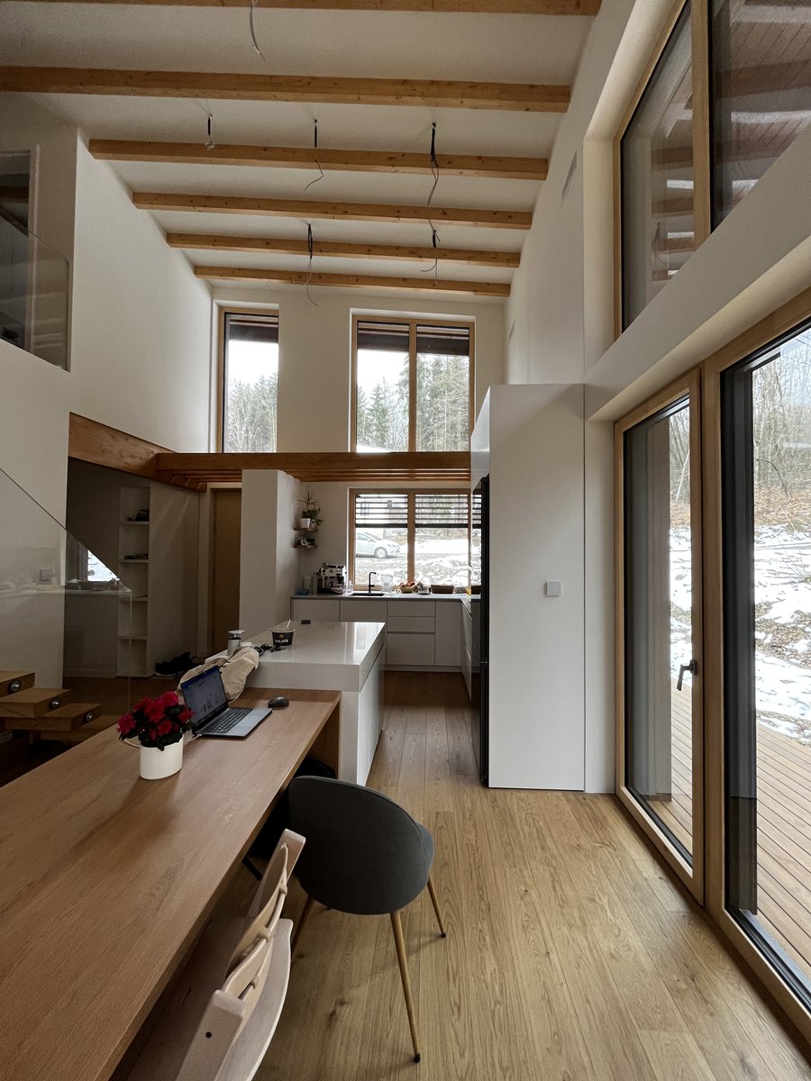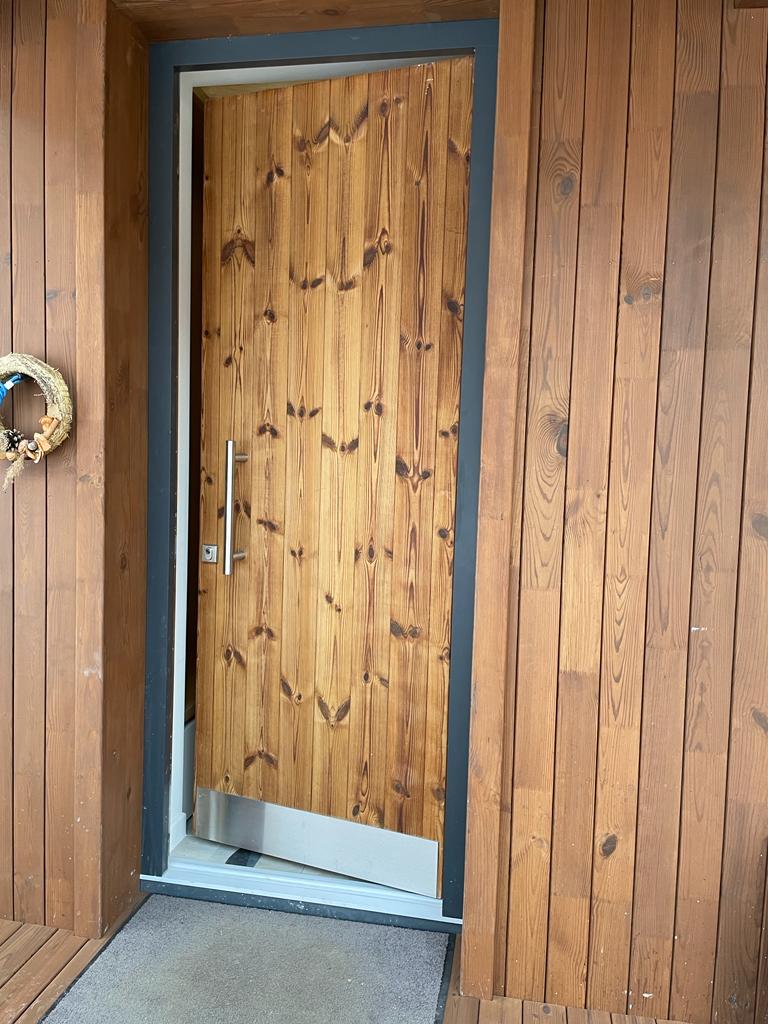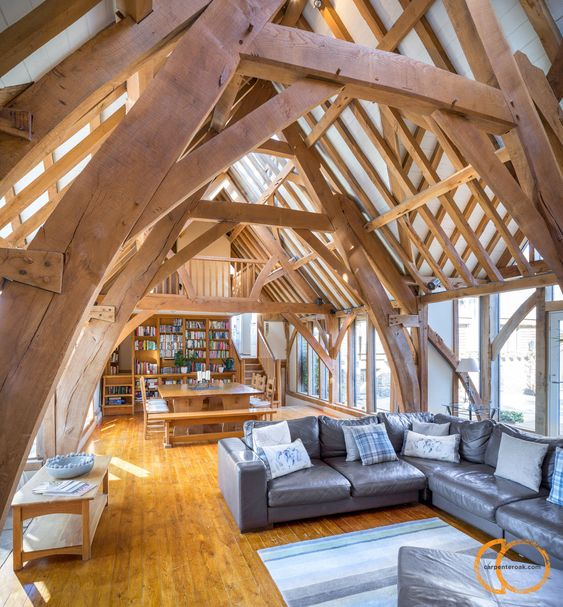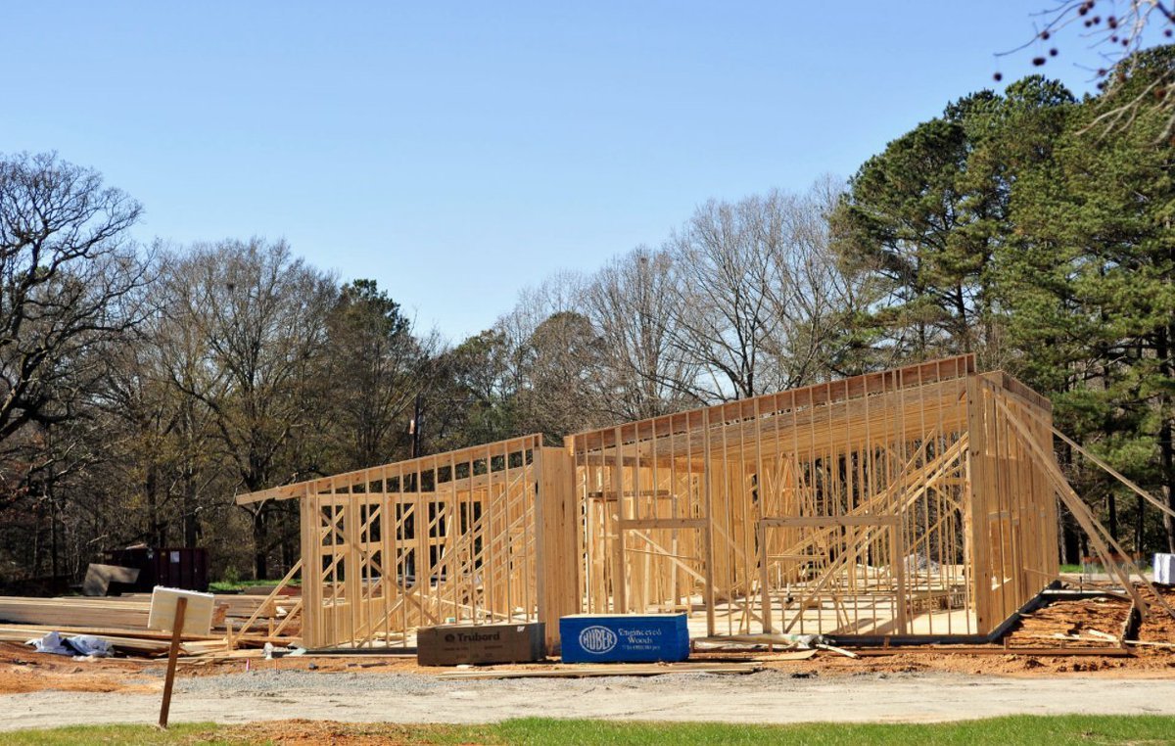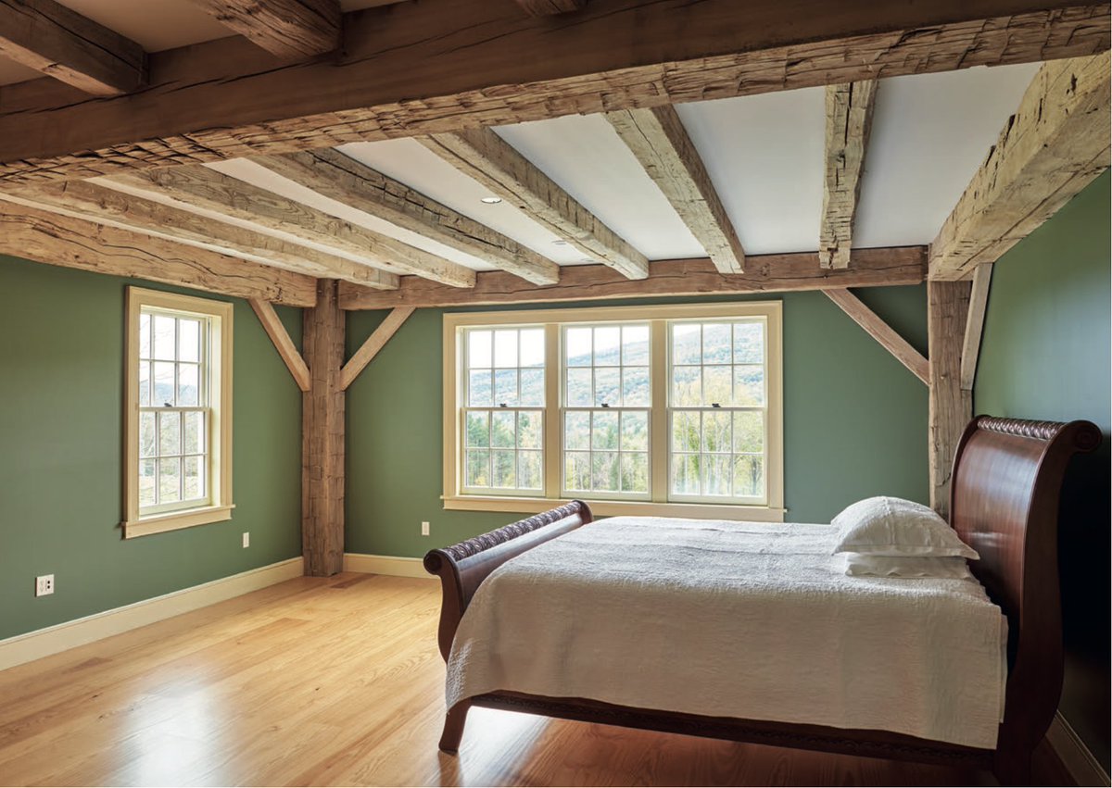Your daily energy cycle and mental freshness is controlled by your circadian rythm.
Circadian rythm is controlled by the path and the vital light of the Sun.
Circadian rythm is controlled by the path and the vital light of the Sun.

Ever since the dawn (hic) of man, we were guided by the cycle of the Sun.
For thousands of years.
Every day.
For thousands of years.
Every day.

Therefore the rythm of the human body...
The sleep cycle, the hormones, the alertness...
stress and hunger…
…are all controlled by the Sun.
Embrace this fact.
The sleep cycle, the hormones, the alertness...
stress and hunger…
…are all controlled by the Sun.
Embrace this fact.
Our biological clock wakes us up when the Sun rises.
It is most natural.
Blood presure rises, cortisol is secreted as the sunlight signals the coming of the day for our eyes.
Sunrise has a crisp white colour, starts at 3000K and gradually goes up.
It is most natural.
Blood presure rises, cortisol is secreted as the sunlight signals the coming of the day for our eyes.
Sunrise has a crisp white colour, starts at 3000K and gradually goes up.

In the morning, testosterone secretion is on the highest level,
probably because most battles and fights were fought at dawn/morning.
probably because most battles and fights were fought at dawn/morning.

It is also when we are the most creative and productive in terms of mental activity.
Afternoon is the time when we have the greatest muscle strenght and cardiovascular efficiency.
It was theorised that these were the times for traveling by foot, foraging and daytime hunting.
It was theorised that these were the times for traveling by foot, foraging and daytime hunting.

The most important thing though…
We spent 8-16 hours under the Sun getting exposed to abundant, energizing light.
Actually 1000x more light than what we get now in our apartments.
We spent 8-16 hours under the Sun getting exposed to abundant, energizing light.
Actually 1000x more light than what we get now in our apartments.

And after the Sun set, we were in pitch dark until dawn.
Well, almost…
The color of the candle and bonfire is 1800-2000K, and is very gentle.
So no wonder our 3000-6000K screens and lightbulbs and streetlights are ravaging our body and mind,
Causing all kinds of metabolic and hormonal disfunctions, insomnia, etc.
The color of the candle and bonfire is 1800-2000K, and is very gentle.
So no wonder our 3000-6000K screens and lightbulbs and streetlights are ravaging our body and mind,
Causing all kinds of metabolic and hormonal disfunctions, insomnia, etc.

But what about LEDs, you ask?
Well…
The second picture tells my answer.
The nasty thing about LEDs is that their luminance and cheapness is given by
the blue LED diode which as you might have guessed is very distruptive for your health.

Well…
The second picture tells my answer.
The nasty thing about LEDs is that their luminance and cheapness is given by
the blue LED diode which as you might have guessed is very distruptive for your health.


My conclusion is,
we should tune into the natural cycle and not use any artificial lights EVER.
If we must, I suggest dim red or orange LEDs (under 2000K) and heavy color filters on all your devices.
The best is F.LUX for the computer, I have been using it for ages...
we should tune into the natural cycle and not use any artificial lights EVER.
If we must, I suggest dim red or orange LEDs (under 2000K) and heavy color filters on all your devices.
The best is F.LUX for the computer, I have been using it for ages...
And please do avoid eating after sunset!
Your body and mind will thank you with improved metabolic health.
Your body and mind will thank you with improved metabolic health.

• • •
Missing some Tweet in this thread? You can try to
force a refresh







