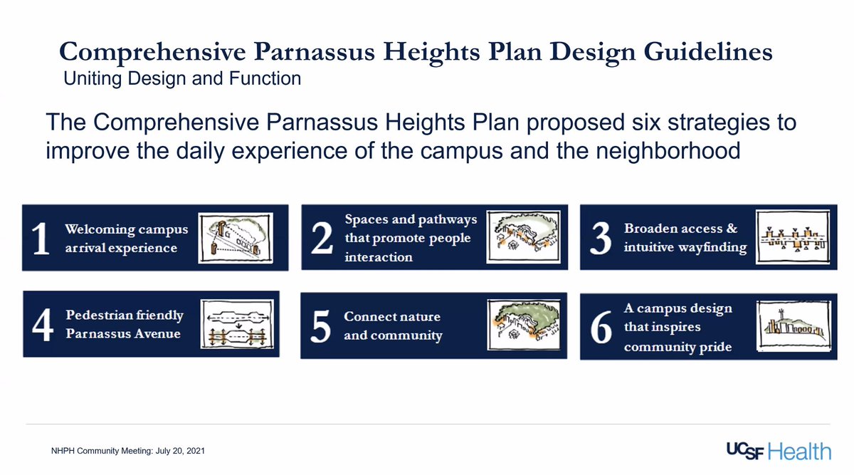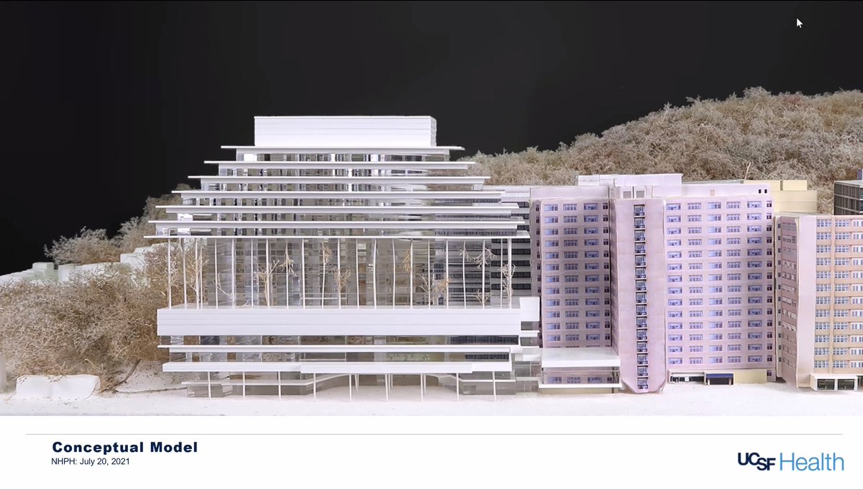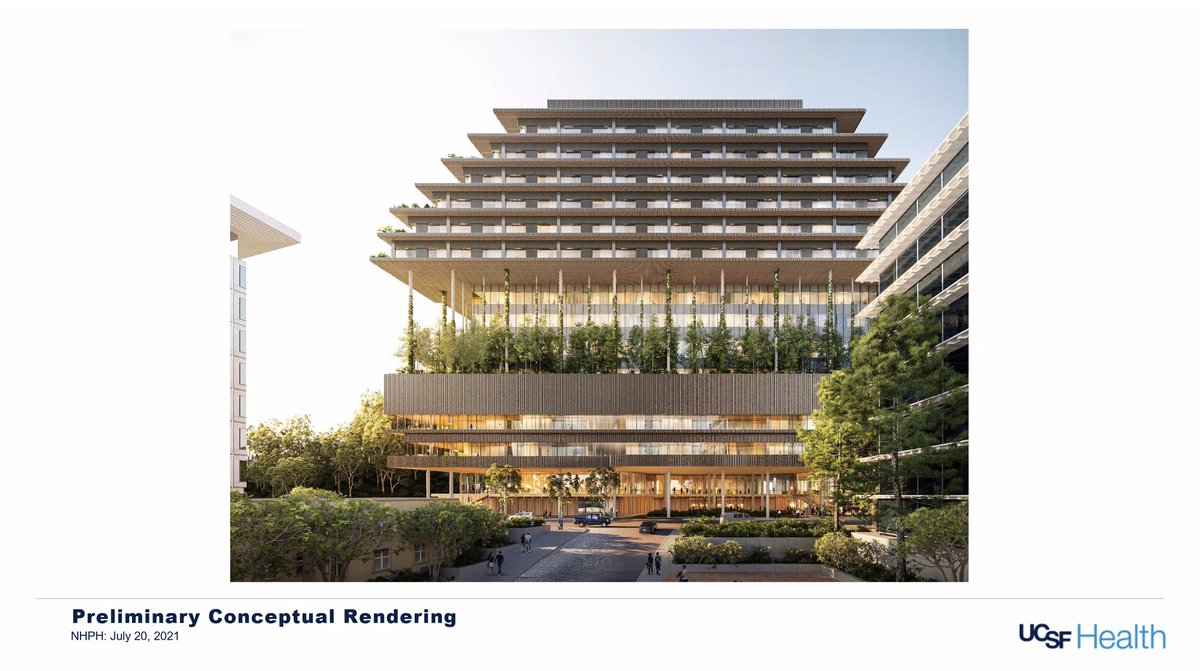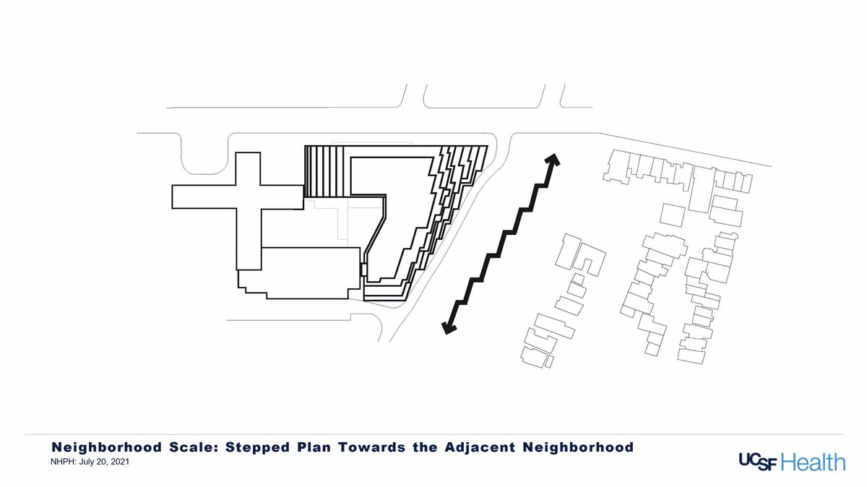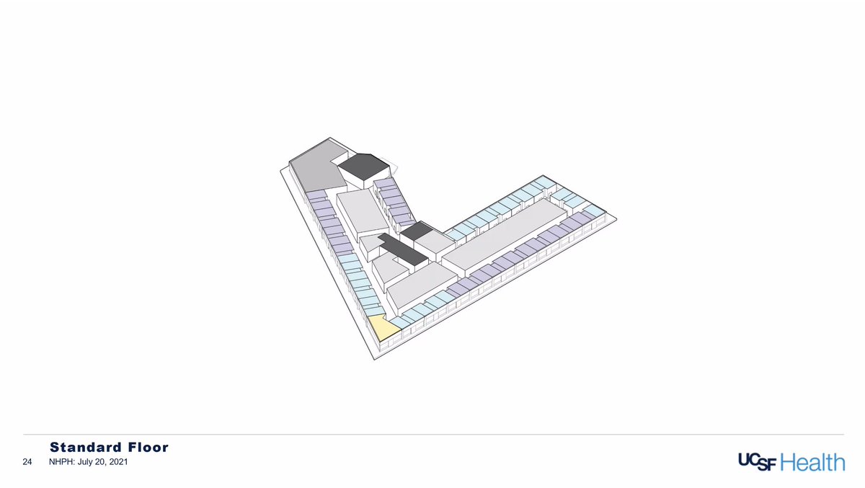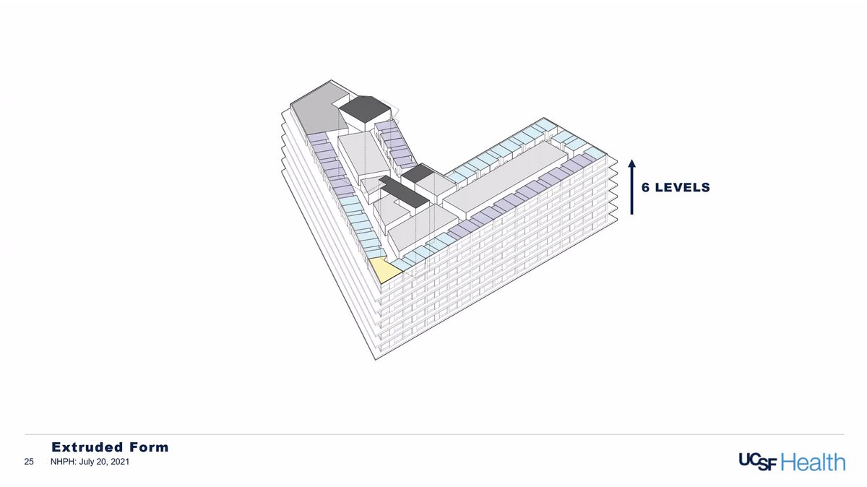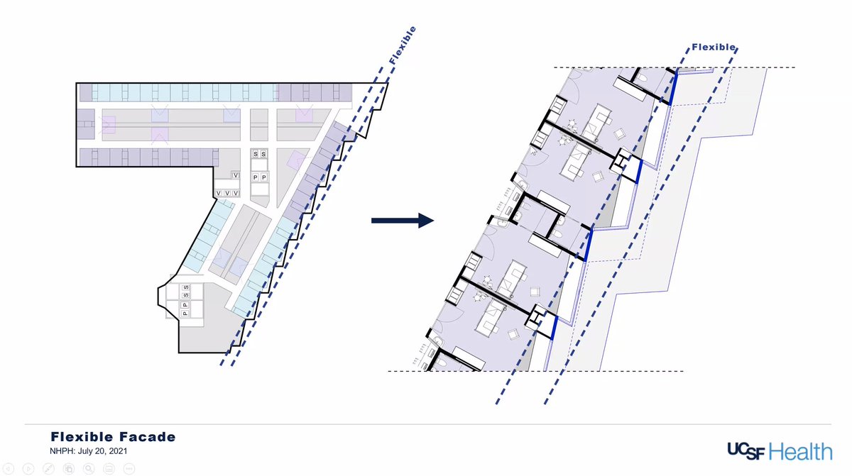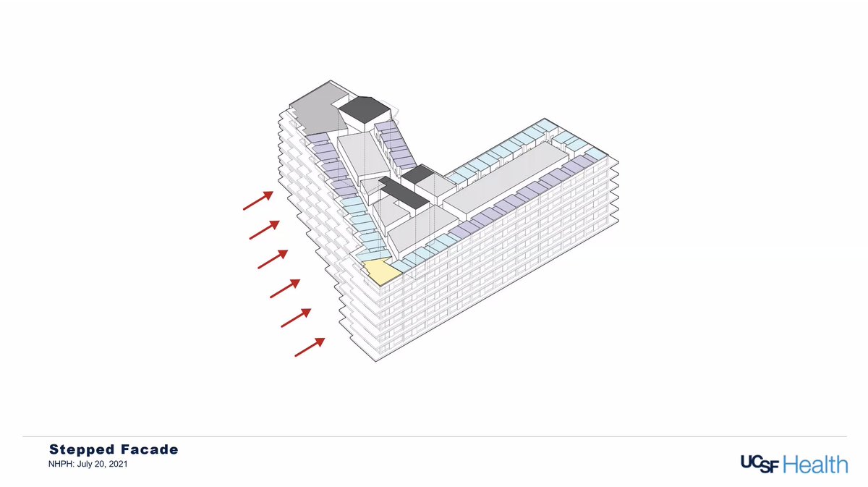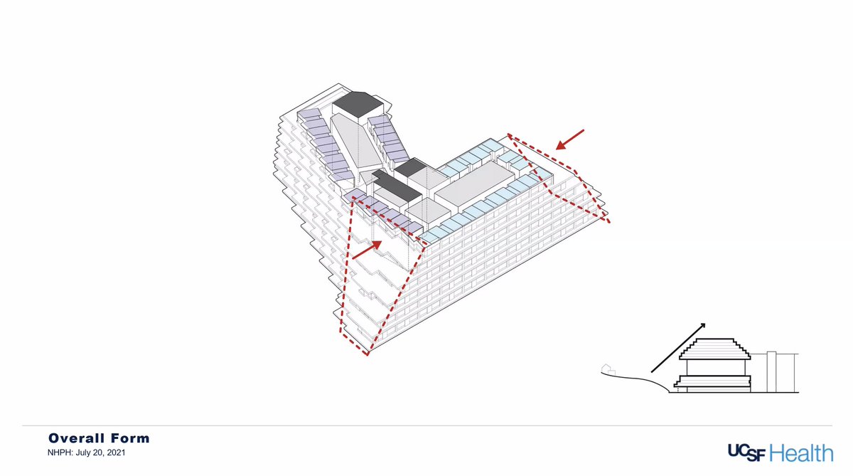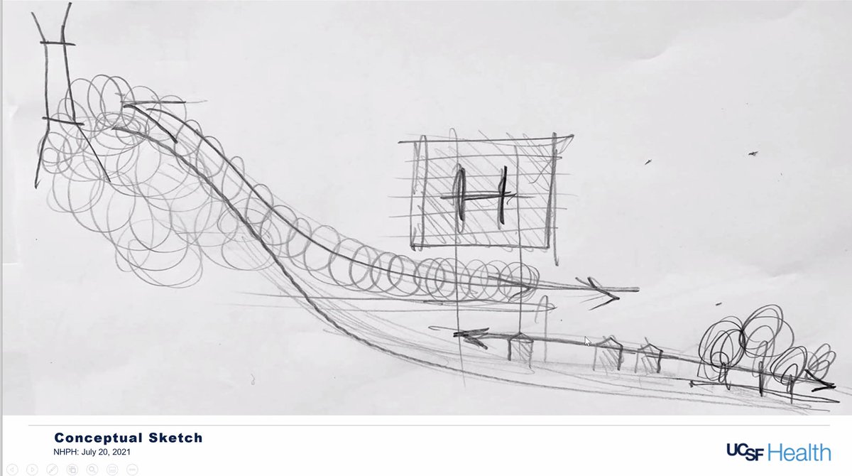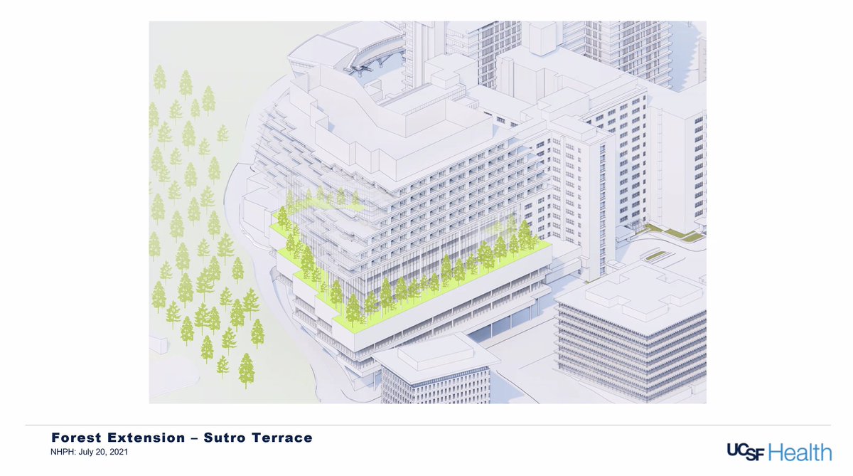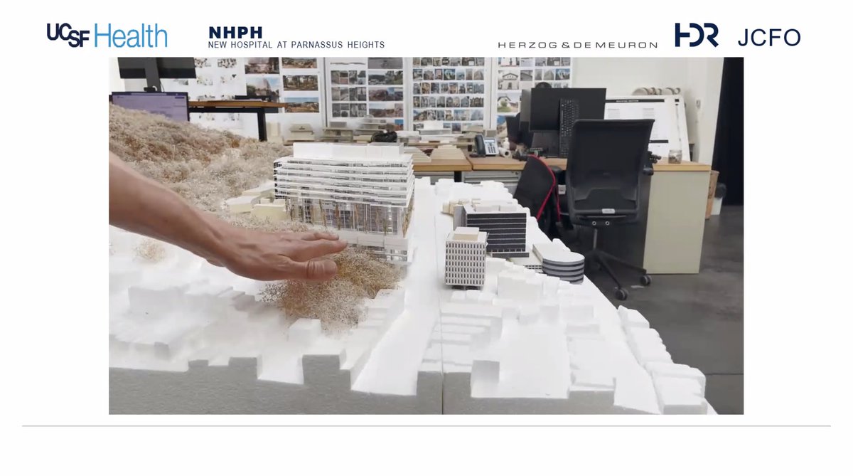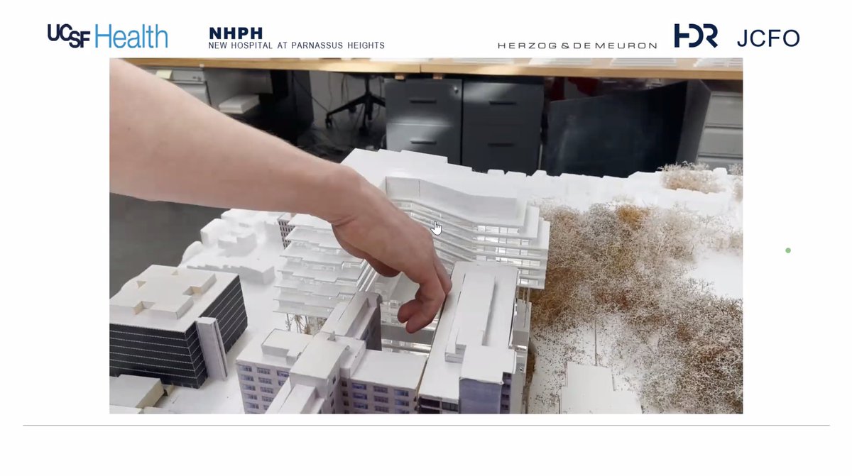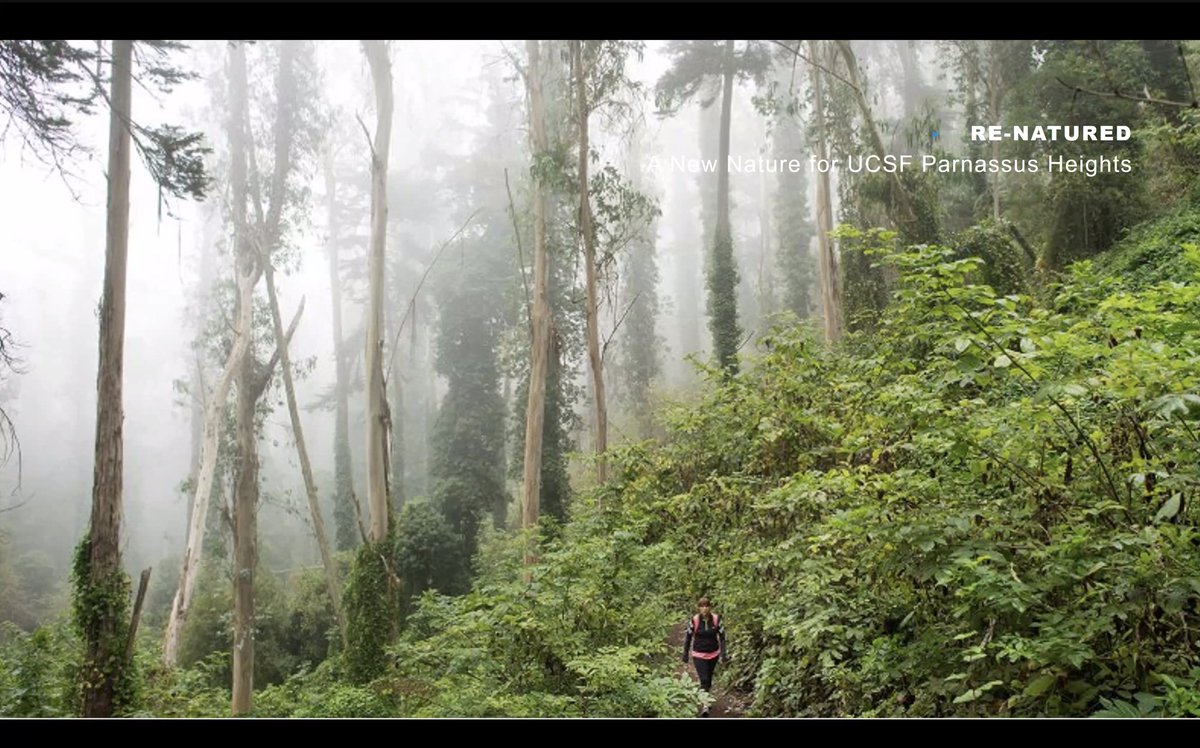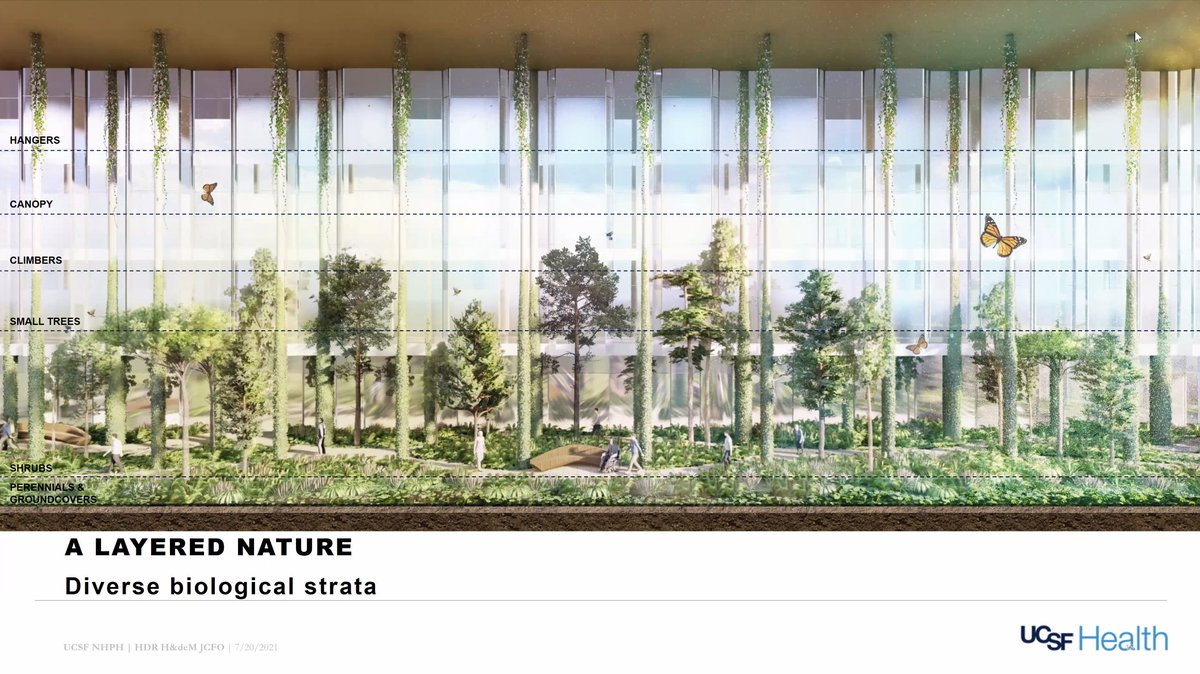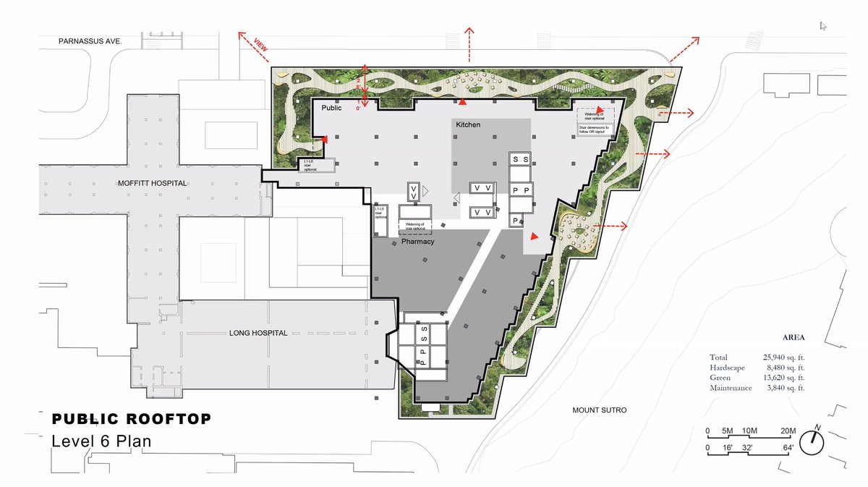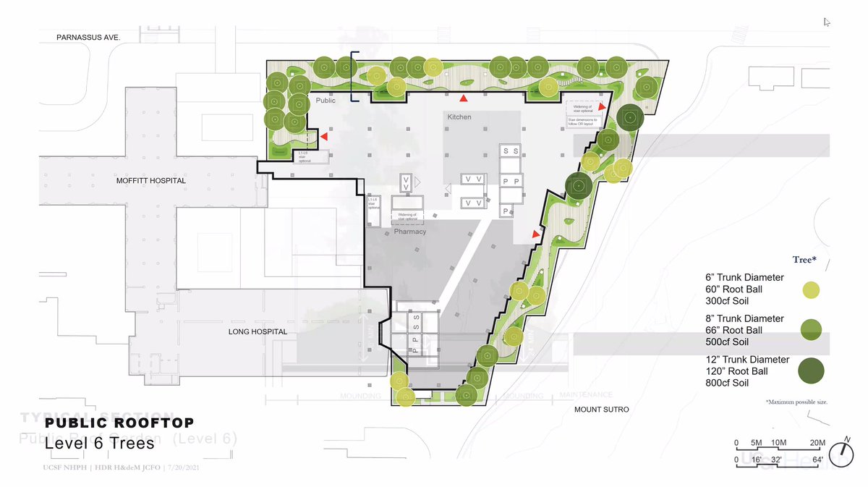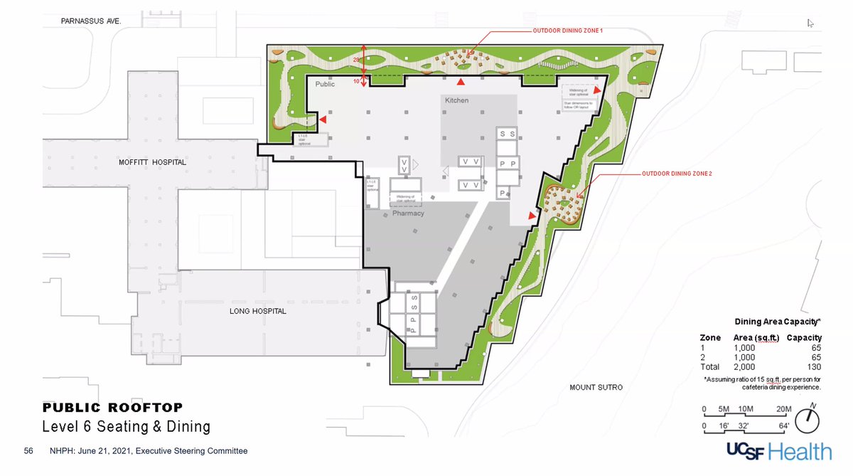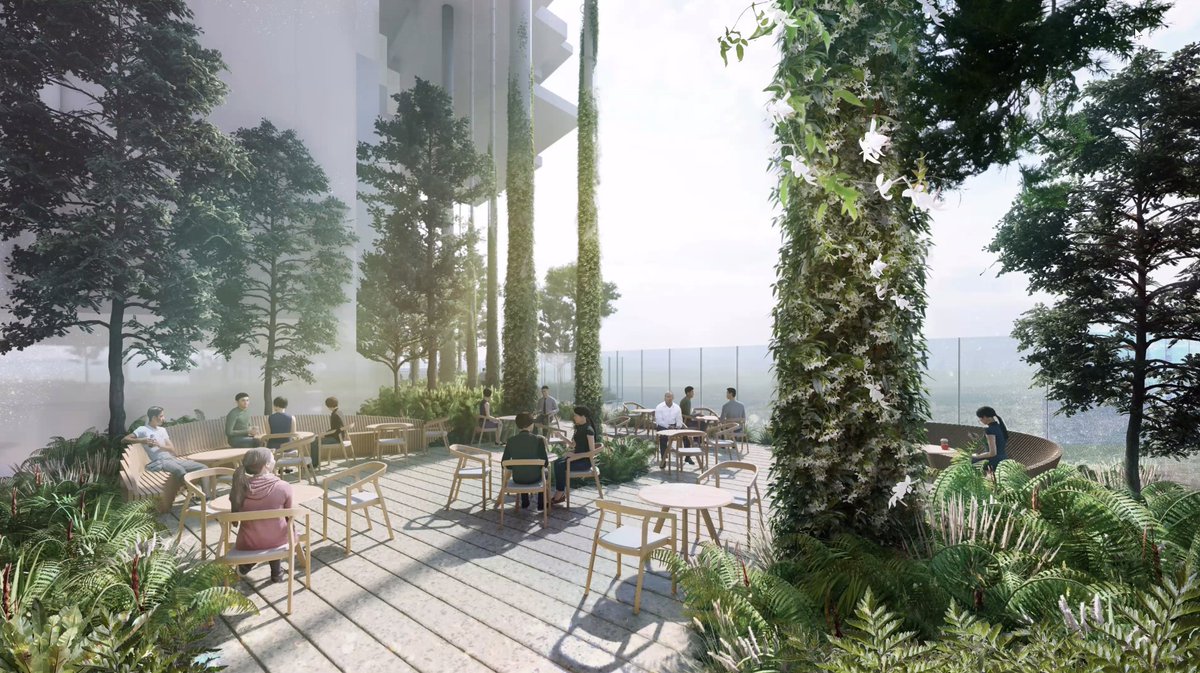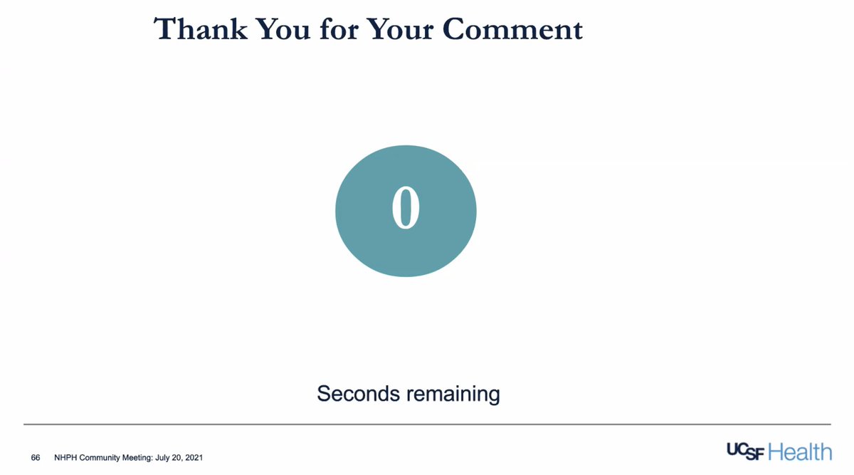Hello San Francisco. I'm attending UCSF's July New Hospital Community Meeting, related to the design of the upcoming UCSF Parnassus campus remodel. Stuart Eckblad, their VP of Major Capital Construction Projects, says the community should be happy w/ updates to mass and size. 

Stuart Eckblad is turning the meeting over to Jason Frantzen with Herzog & de Meuron to discuss design and massing. 

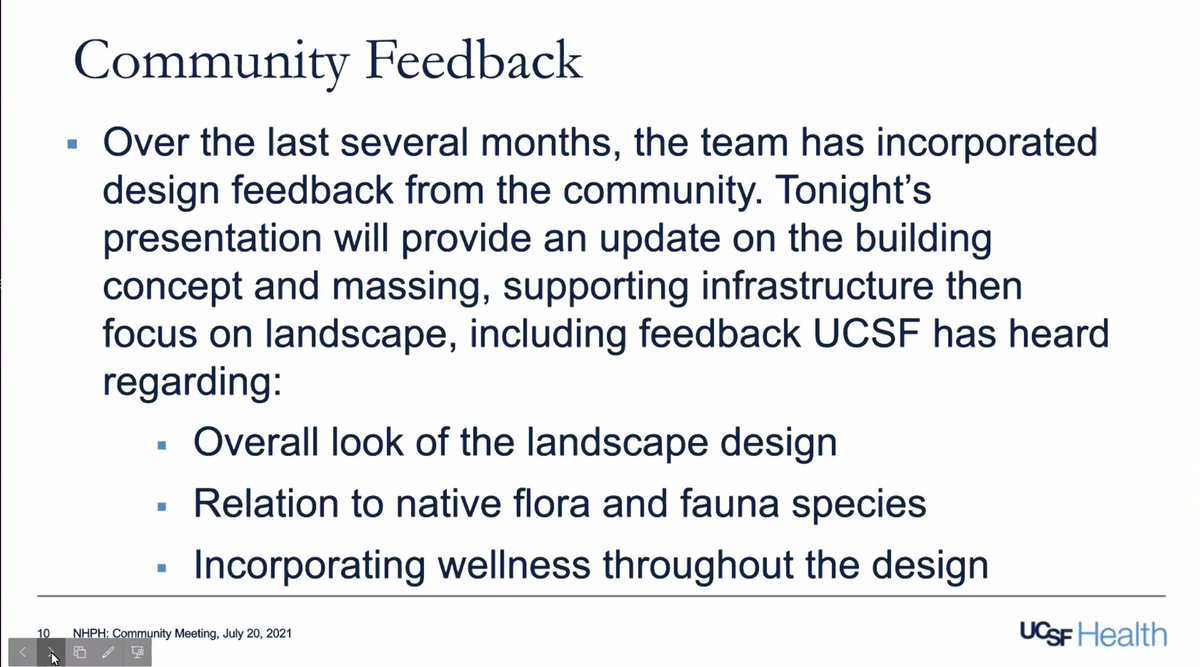

This hospital is truly millennial, because it has a "brand vision"—"a place that creates a strong connection to the people around it" and "promotes health and well-being for everyone" 
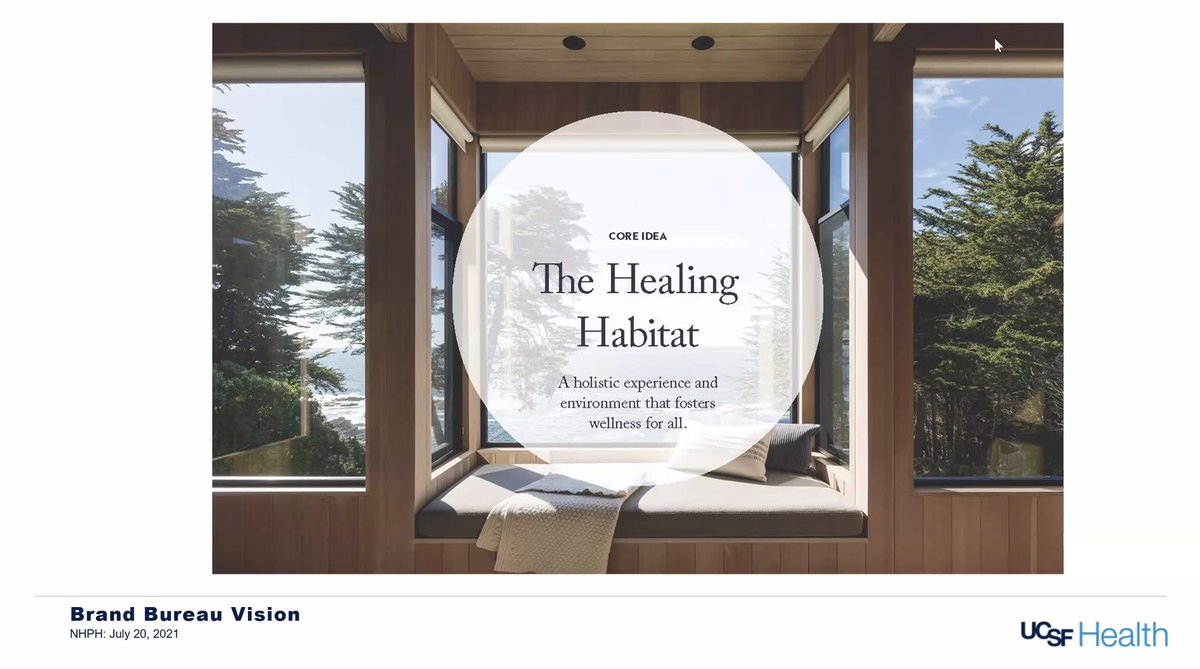
The vision includes a vision for "omnipresent nature" and "residential scale," which I'm not sure go together???? 
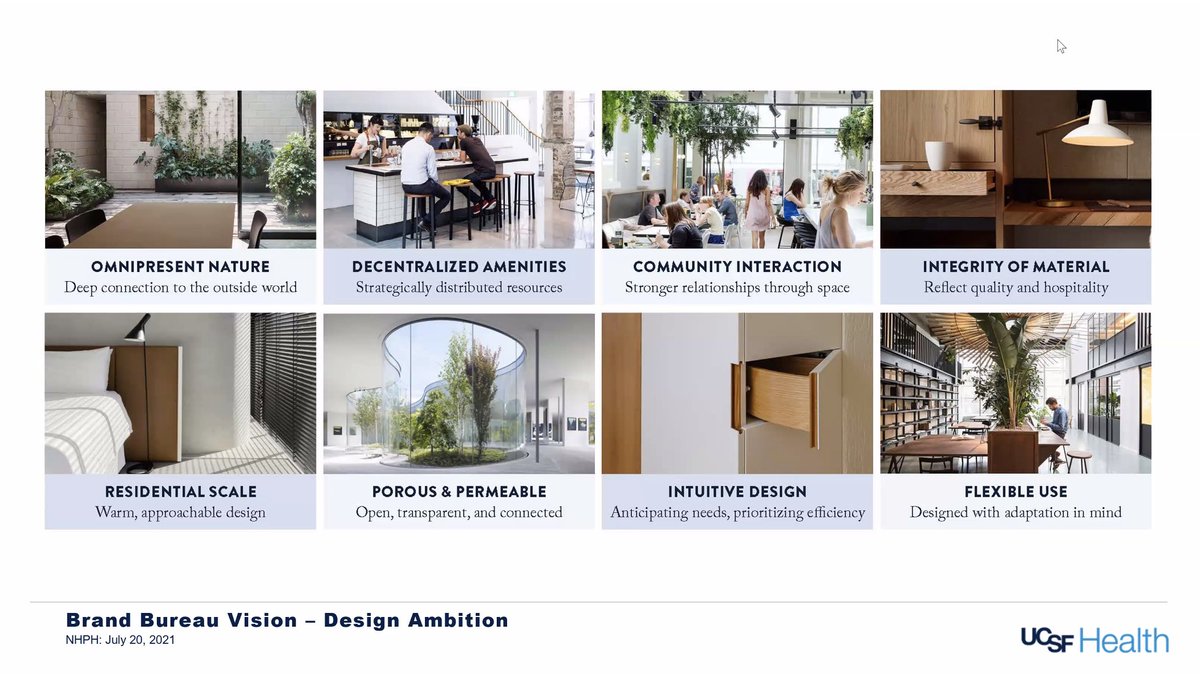
I missed a slide called "Reducing the Perceived Scale." The next slide shows the original vision. Frantzen says people were worried about this. 

Frantzen is talking about taking the overall volume and breaking it into smaller elements. It looks like they're not talking about making it shorter, but removing horizontal space from the middle of the hospital. 
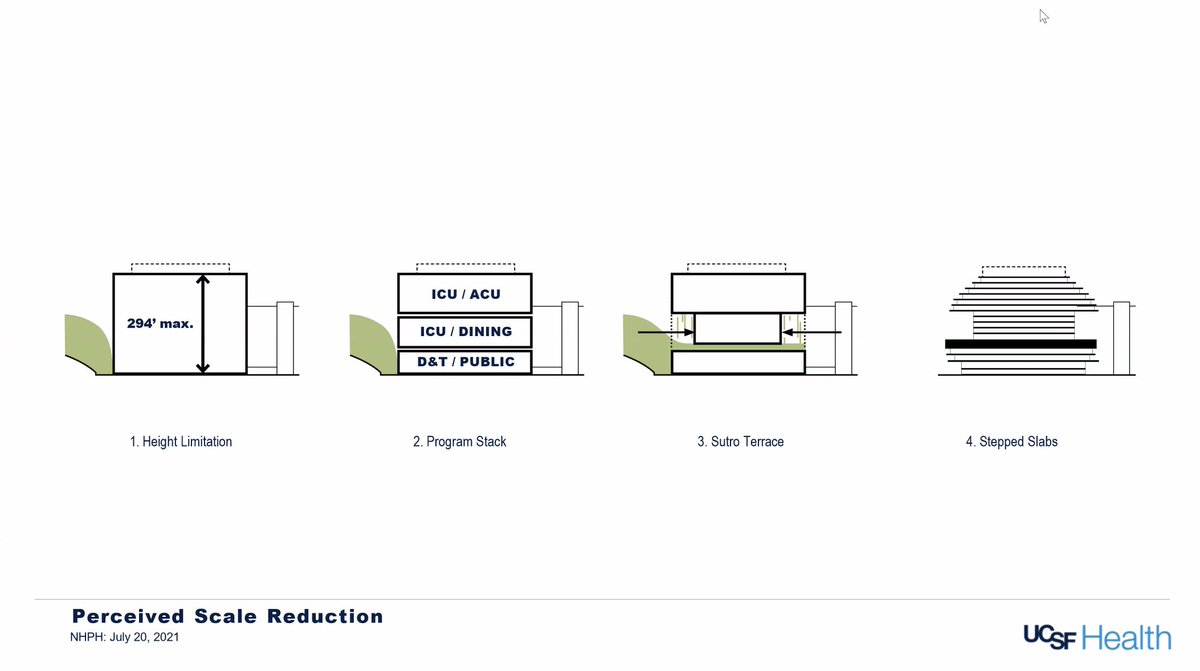
Frantzen says they've decided to not cut into Mt Sutro. The hospital will now be entirely west of Medical Center Way to minimize the impact on Mt. Sutro 


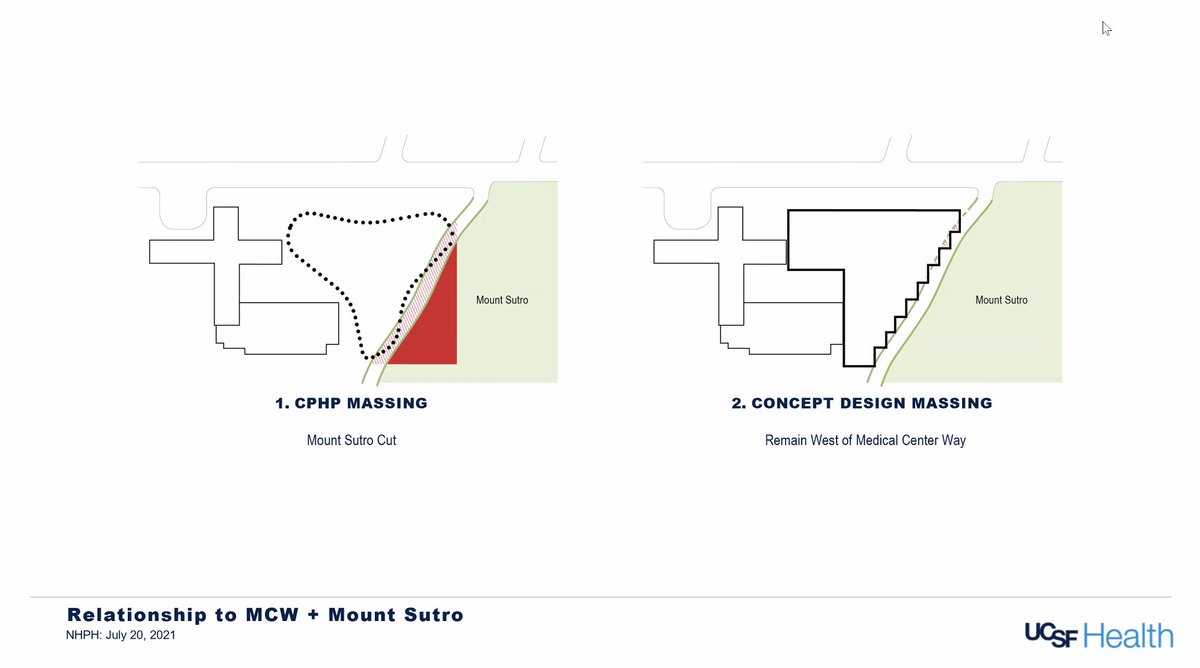
Now there's a video of a guy showing a scale model of the site at the design office in Switzerland, looking from the northwest 
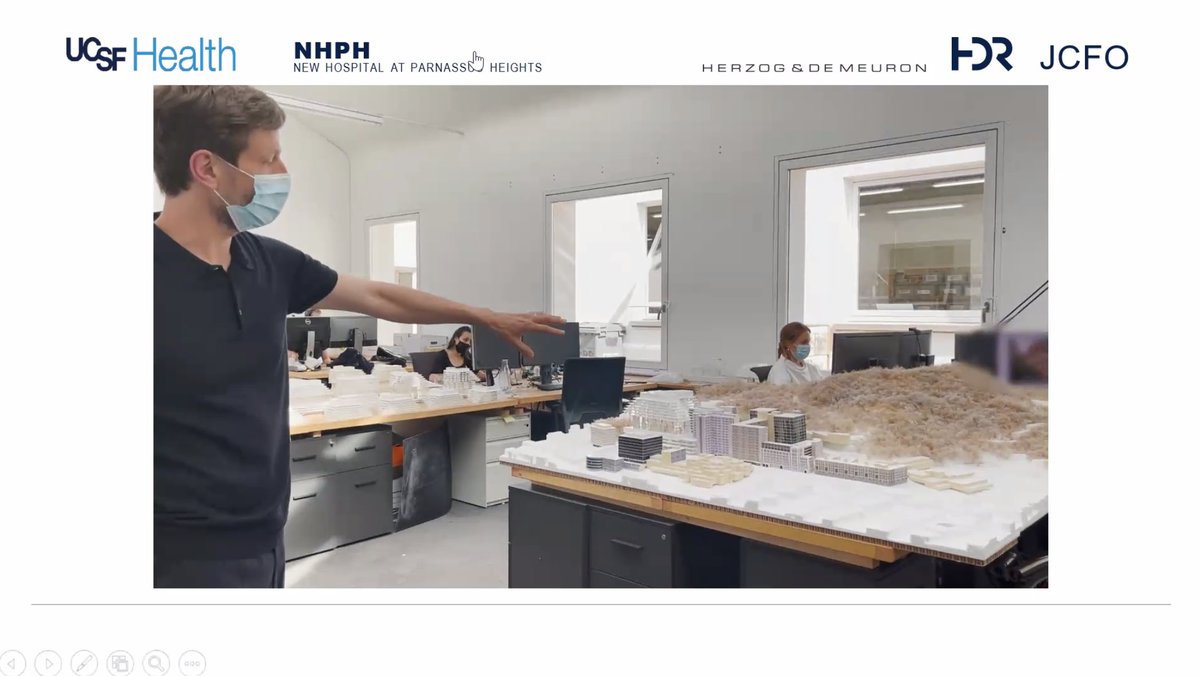
Fred Whitney, UCSF VP of Real Estate, is talking about infrastructure, including oxygen tanks. It's not possible to fit all infrastructure in the building due to its size. 

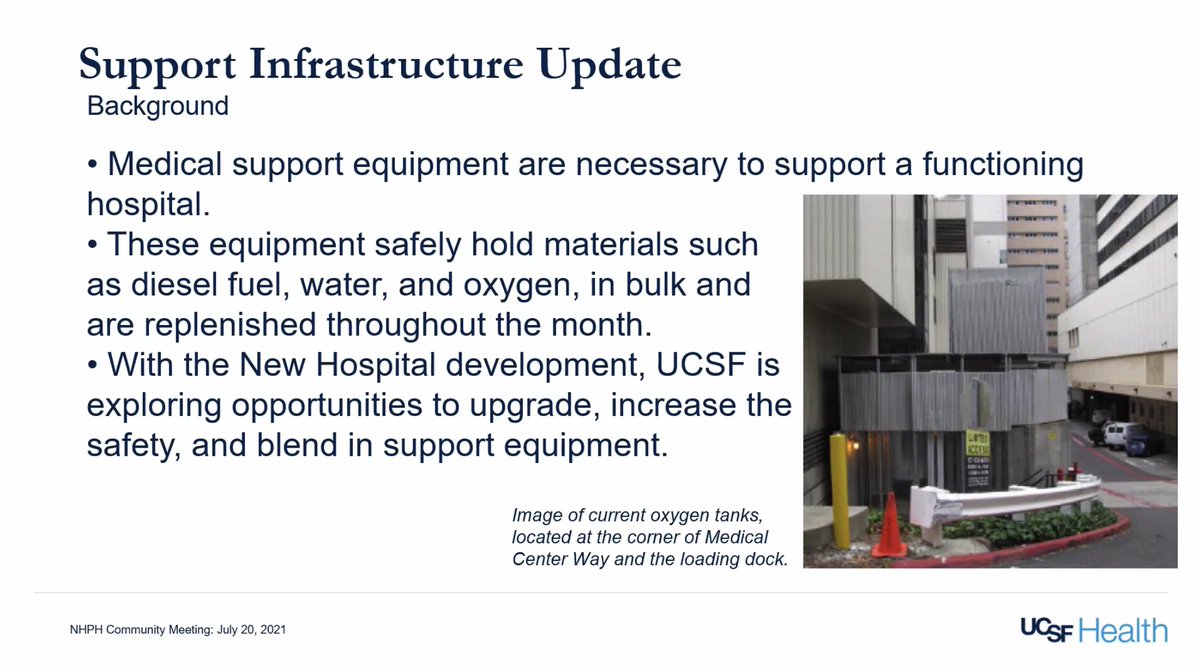
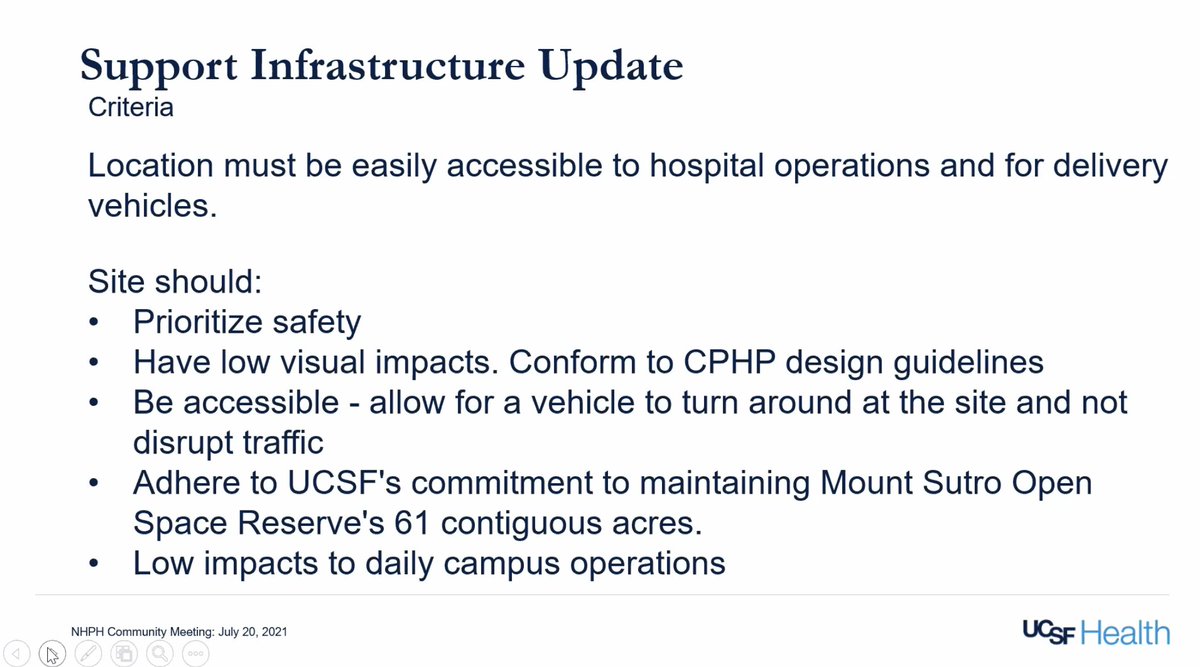
Whitney is handing the presentation to Jason Frantzen to talk about where to locate the bulk oxygen tanks, adjacent to the hospital. Initially they assumed a utility site on the corner of Medical Center Way and Parnassus Ave. They found it would have a visual impact on the street 
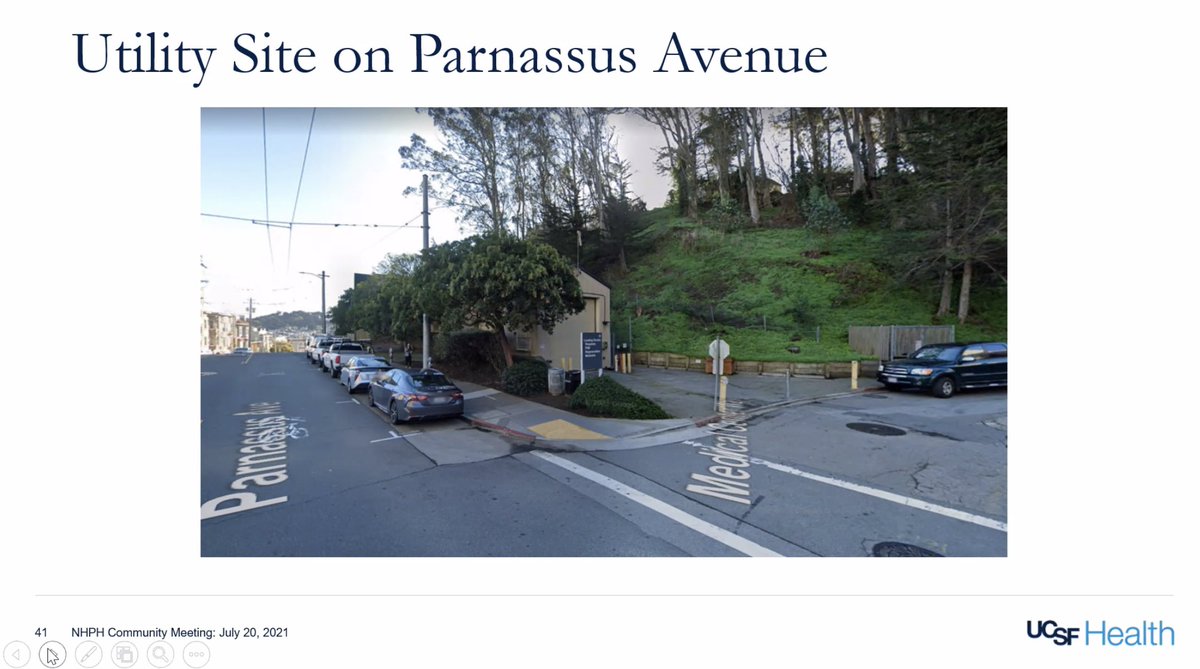
They decided to locate the tanks close to where they are today on Medical Center Way, to "reduce visual impact on the community and on the street" 

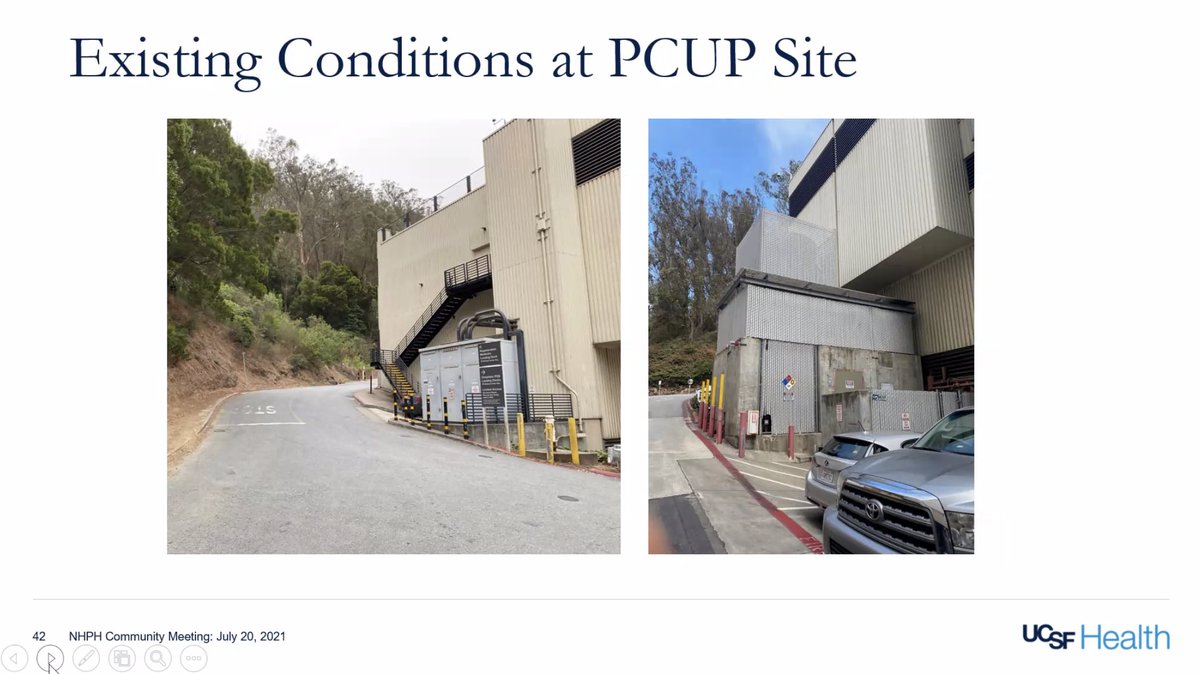
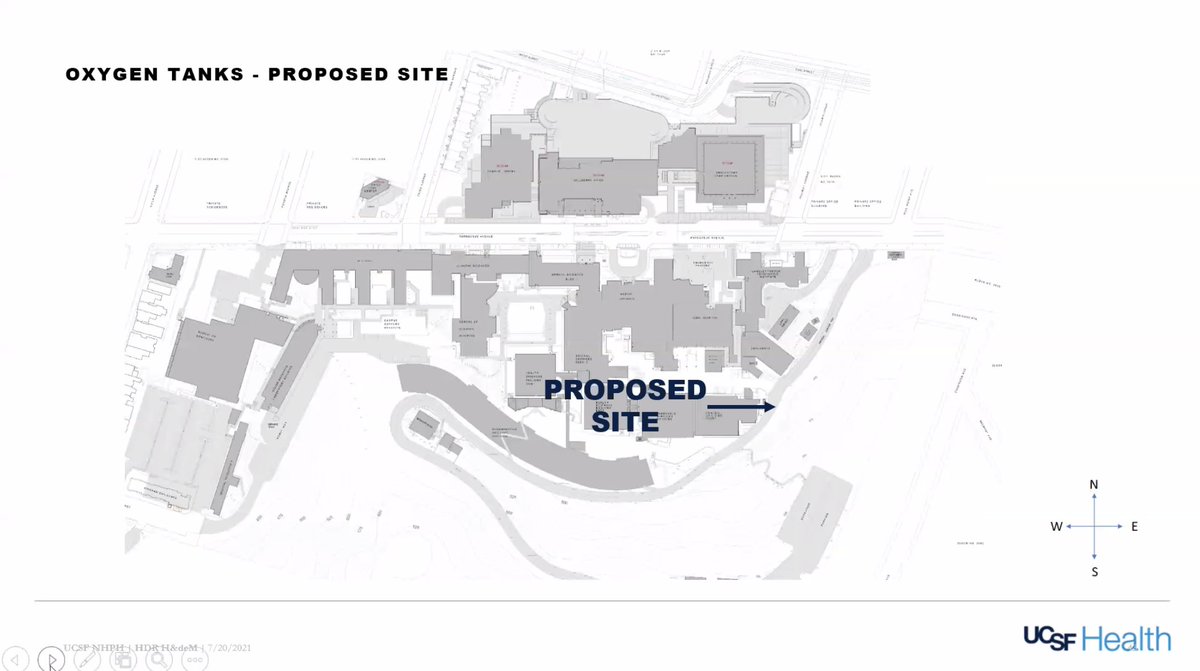
Frantzen is talking about screening the oxygen tanks so they blend in. Second picture shows area of impact. 

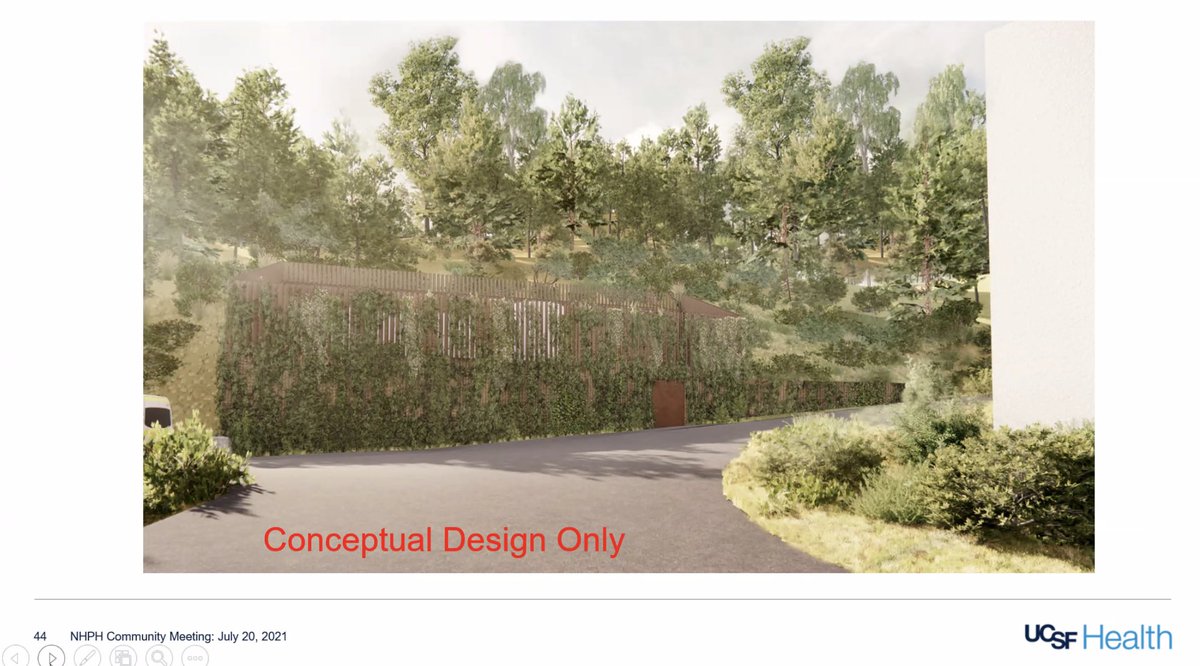
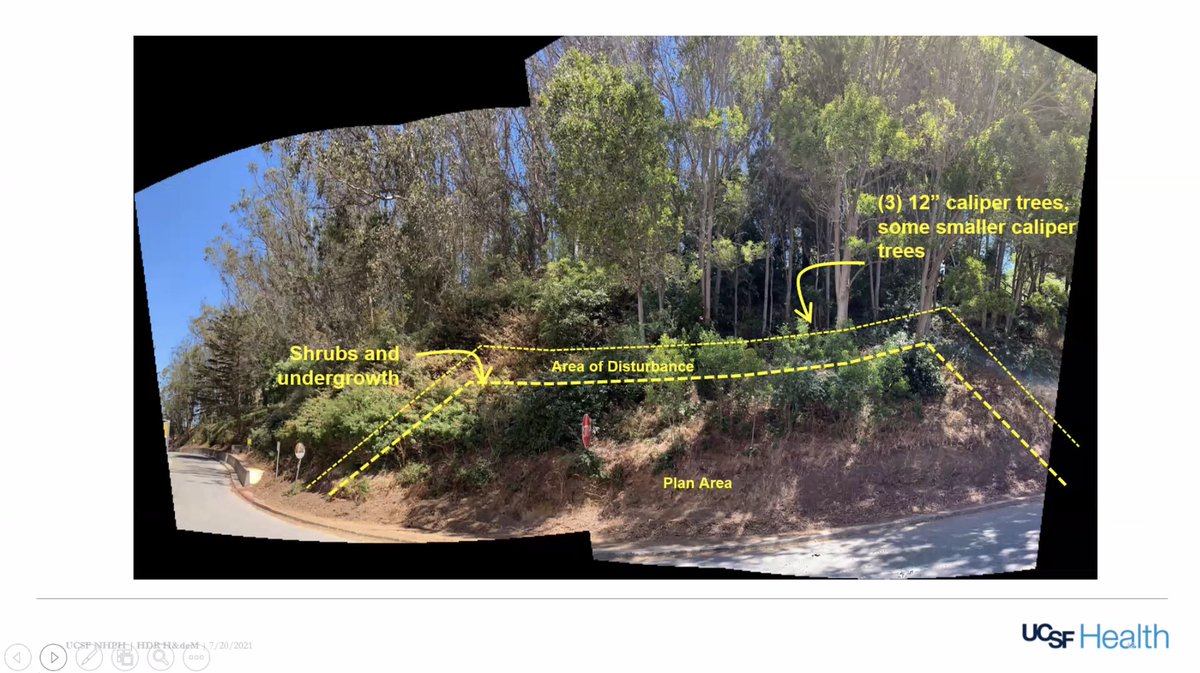
Kennedy says birdsong can contribute to a sense of wellness for patients and visitors. He says the design team trying to find ways to create presence of nature in the hospital, especially on the building terrace on level six. 
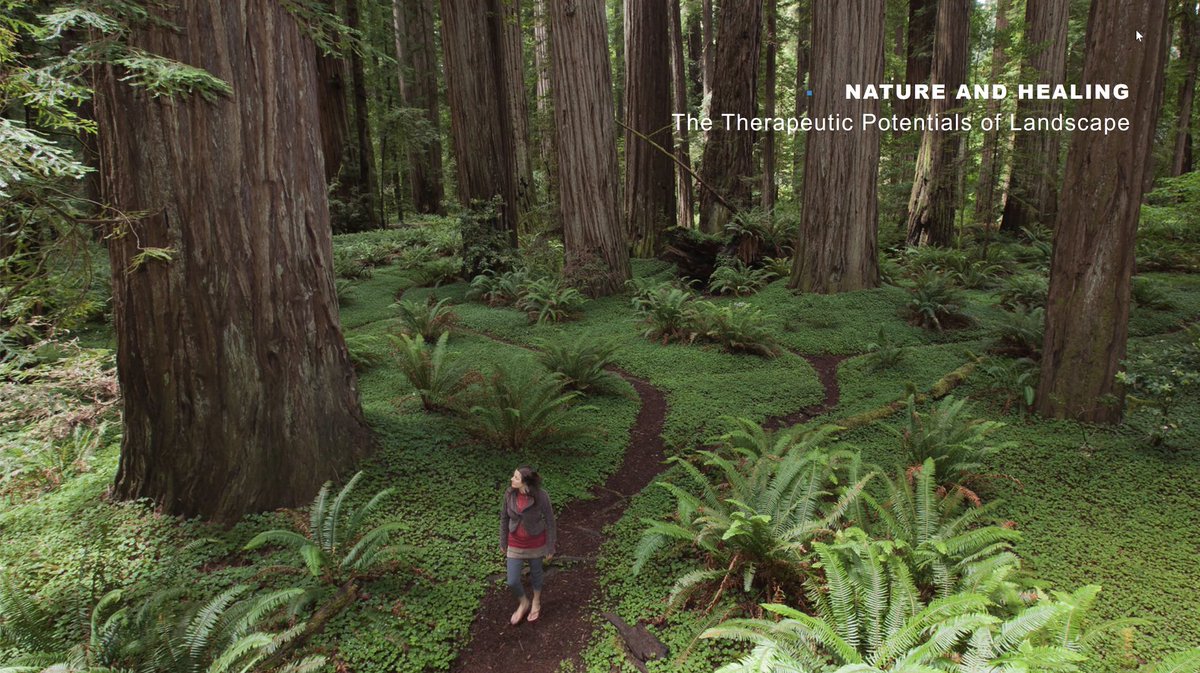
Frantzen is turning the meeting over to Lily Wong, Associate Director of Community Relations at UCSF, to moderate the community discussion 
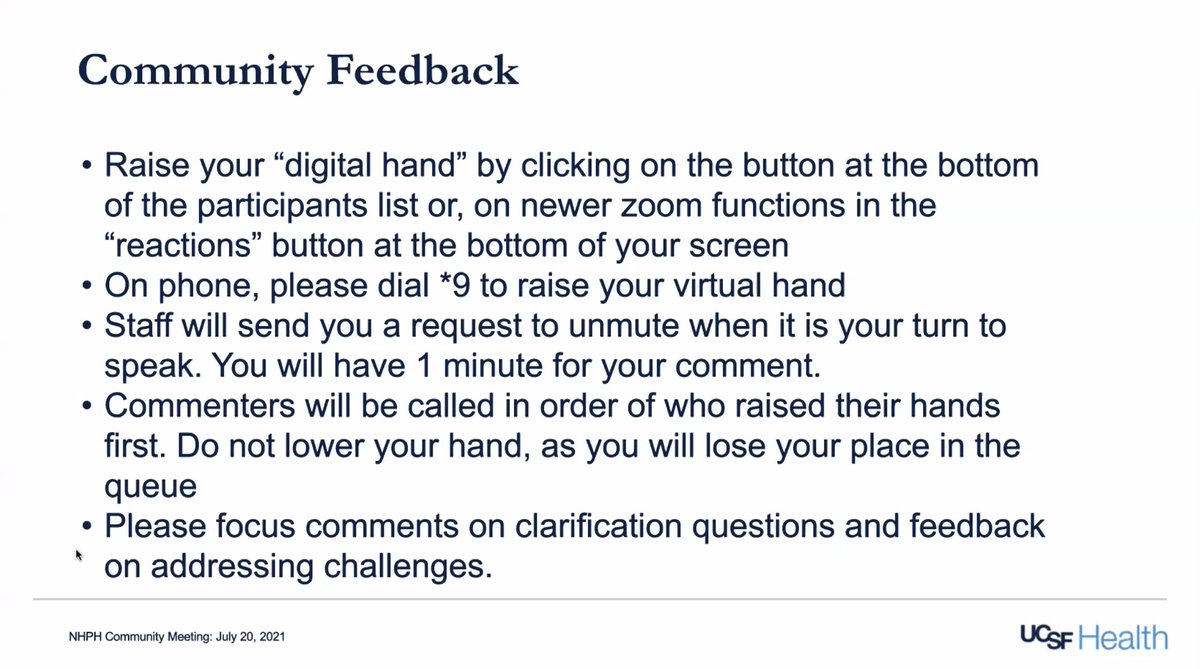
There's a question about how the sixth level will be accessible to the public. Jason Frantzen says elevators will be available in the lobby.
Second caller says it's a beautiful building, but says there's discontinuity among the aesthetics of the different buildings on site. Will there be work to create aesthetic consistency?
Alicia Murasaki, Assistant Vice Chancellor of Campus Planning, says that's not in the scope of this project, but UCSF is working on it incrementally
Lily Wong says says several written comments have requested views of the project from the ground level in the surrounding neighborhoods.
The next caller lives near the site and says that the agree about the hospital not being consistent. They say it has a base, coronode, and wedding cake top. "The wedding cake doesn't really relate to anything."
Dennis Antenore is here. He says he's confused about the oxygen tanks being located east of Medical Center Way. He's asking about the availability of water for all this landscaping. "We're in a drought. It's long term—it's going to be very long term." So that's a concern.
Dennis Antenore, IIRC, is part of the coalition suing UCSF under the California Environmental Quality Act, along with Calvin Welch
Richard Kennedy says the plants to be installed will be native to California. He says the plants will be low-maintenance with as low water usage as they can make it to be.
Jason Frantzen with the design firm is answering Dennis Antenore's question about the location of the oxygen tanks 

Next caller says the hospital looks lovely, but they wonder if the pullback from Medical Center Way has increased the height of the building. That would be higher than what's in the EIR. Also, they say that in the development of SF General Hospital, there were underground depts.
[I think they're asking if there would be underground departments or underground tunnels?]
Frantzen says they worked to bring the height within 294 feet in the original planning documents. The final heights are being defined now and will be provided in future documents.
Frantzen says they worked to bring the height within 294 feet in the original planning documents. The final heights are being defined now and will be provided in future documents.
Next caller is Ildiko Polony, executive director of Mt. Sutro Stewards. She's asking how big the oxygen tanks will be and if there will be a full plant survey. She says Mt. Sutro Stewards would be happy to consult on a plant list, including some rare native SF plant species.
Fred Whitney says they're looking at up to several thousand square feet of space. Anything they remove will be replaced in kind elsewhere to maintain the 61 acres.
Next caller is asking about the "overall energy supplies" for the campus/new building. What sustainable energy will be used, now that the City no longer installs gas installations? They're also concerned about water usage.
They're also asking if the outdoor garden will be truly public, because during the pandemic, outdoor spaces have been used as free public space by restaurants.
Fred Whitney says they'll have sustainability improvements with a focus on air quality, water usage, and overall community well-being. They're pursuing LEED Gold certification.
Stuart Eckblad says they intend to comply with City gas rules, but don't yet have a thorough answer.
Stuart Eckblad says they intend to comply with City gas rules, but don't yet have a thorough answer.
That's all I have time for. Thanks for reading!
• • •
Missing some Tweet in this thread? You can try to
force a refresh

