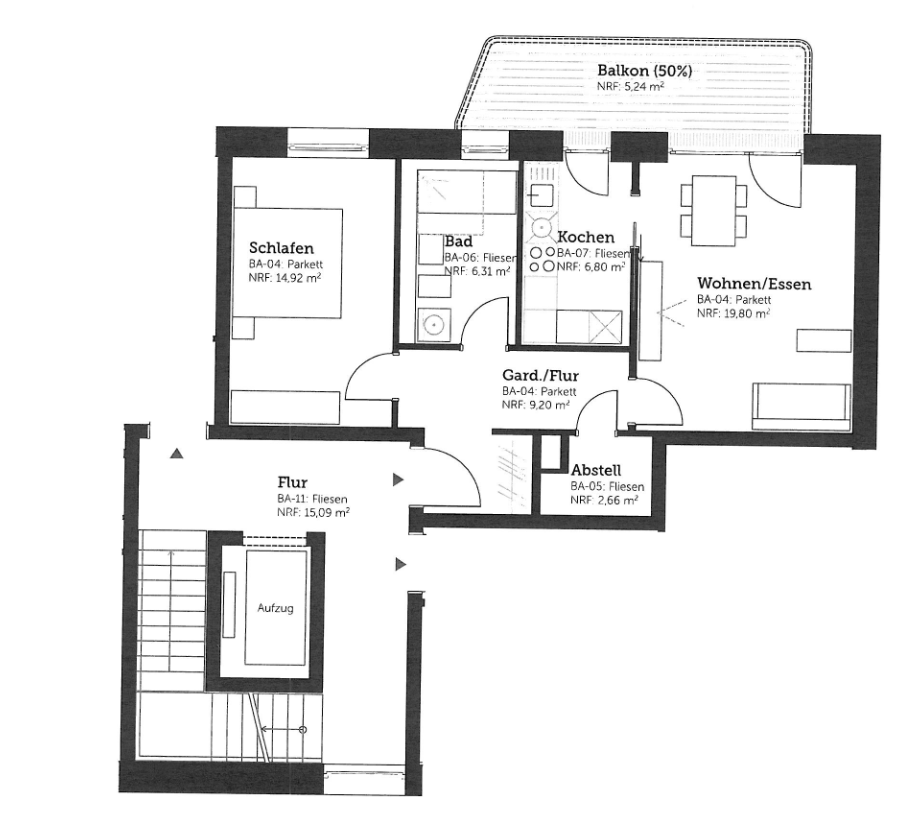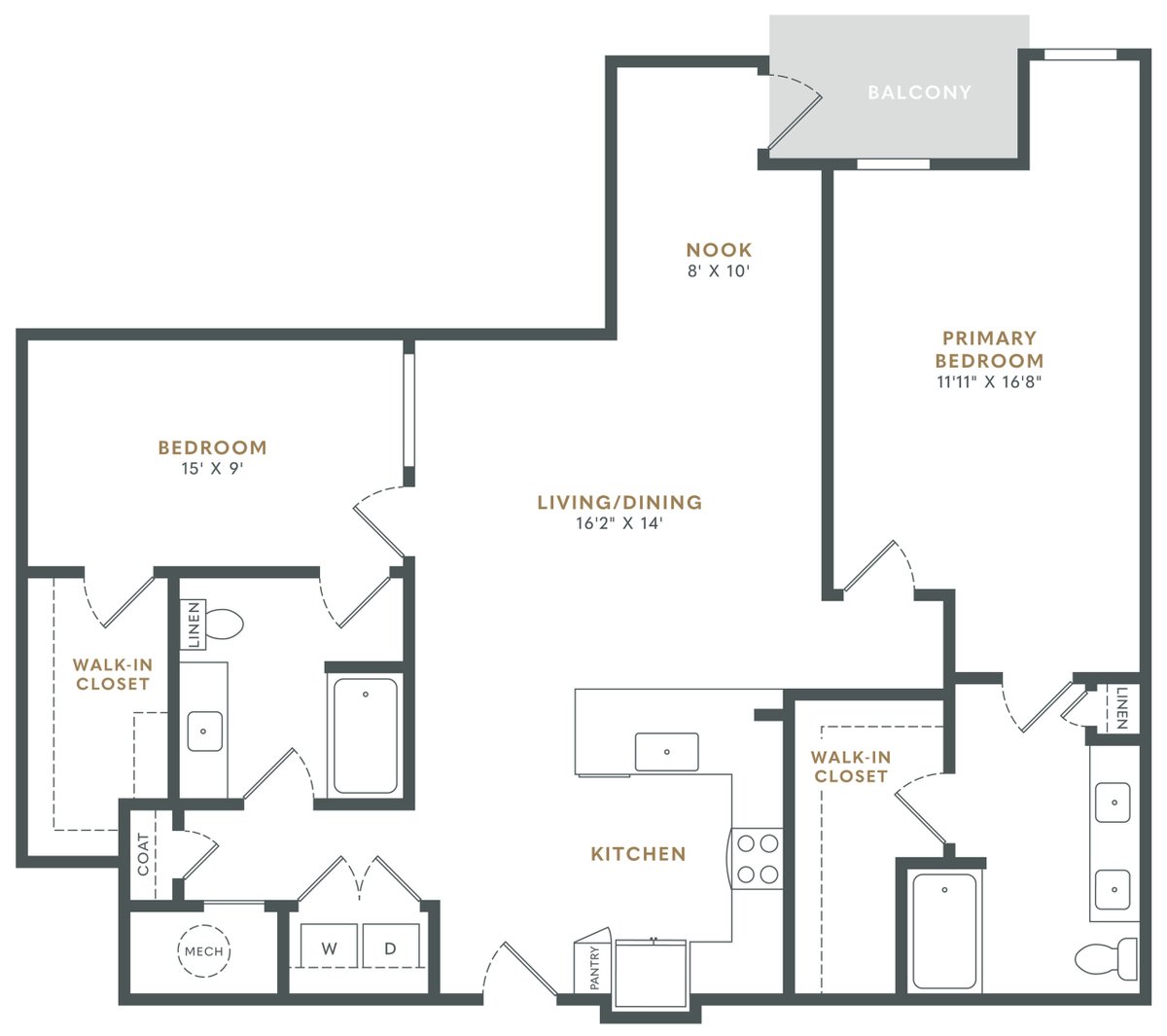i don't see us making much headway on overheating in cities when we effectively have no solar protection industry outside of 'street trees'
businessinsider.com/heatwave-miami…
businessinsider.com/heatwave-miami…
there's a whole ecosystem of solar protection in the EU that starts with first keeping solar gain from entering your window.
#FabricFirst
🧵 on how pathetic our options are here in the US, comparatively:
#FabricFirst
🧵 on how pathetic our options are here in the US, comparatively:
https://twitter.com/holz_bau/status/1408175656274333698?s=20
know what else exacerbates the urban heat island effect?
cars.
removing them from city centers is critical to not just reduce urban heat island effect - but also improve livability.
cars.
removing them from city centers is critical to not just reduce urban heat island effect - but also improve livability.
on top of removing space for cars in cities, we also need to invest heavily in blue-green streets. #SpongeCity
sieker.de/fileadmin/siek…
sieker.de/fileadmin/siek…

and of course this is very much related to the *massive* open space/green space disparity that exists in multifamily areas v. single family zoned areas
https://twitter.com/holz_bau/status/1429532171685961731?s=20
seattle evening temperatures v. zoning map (blue and orange is where multifamily housing is legal. green are parks) 



building design also plays a large part of this.
some local developers have stated we don't need to design for extreme temps because the 'puget sound drops down to the 50s at night'
this is no longer true for most of summer. certainly wasn't true during the heat dome.
some local developers have stated we don't need to design for extreme temps because the 'puget sound drops down to the 50s at night'
this is no longer true for most of summer. certainly wasn't true during the heat dome.
the layouts of most multifamily buildings in seattle - on top of being in warmer areas due to urban heat island effect - are double loaded corridor buildings (like left) with no ability to get a cross breeze w/ windows on multiple sides (like plan on right). 



also you can tell the city takes this issue seriously because the rebate for heat pumps the city used to offer, no longer exists.
wheeee
kuow.org/stories/enviro…
wheeee
kuow.org/stories/enviro…
does seattle even have a urban heat island strategy plan to mitigate urban heating?
vienna does. it even includes sections on climate sensitive urban planning.
we don't even have urban planning in this city - let alone climate sensitivity.
wien.gv.at/umweltschutz/r…
vienna does. it even includes sections on climate sensitive urban planning.
we don't even have urban planning in this city - let alone climate sensitivity.
wien.gv.at/umweltschutz/r…
does your city take climate sensible urban planning seriously?
if they did, you might see things like this...
you might see subsidies for climate protection against overheating (like vienna's shading subsidy)
seattle's a city hellbent on ignoring realities of climate change
if they did, you might see things like this...
you might see subsidies for climate protection against overheating (like vienna's shading subsidy)
seattle's a city hellbent on ignoring realities of climate change

when was the last time any US city looked at urban morphology and effect on reducing urban heat island effect, for a project in planning?
i'll wait...
i'll wait...

what about analyzing wind flows at night for a better climate analysis to start to inform mitigation... 

or where daytime and nighttime overheating vulnerabilities lie - both today, and in a warmer future? freiburg.de/pb/site/Freibu… 



from those analyses you could start to build a toolbox for further mitigating heat - and layer in water management as well. sh*t's all related. 

• • •
Missing some Tweet in this thread? You can try to
force a refresh




















