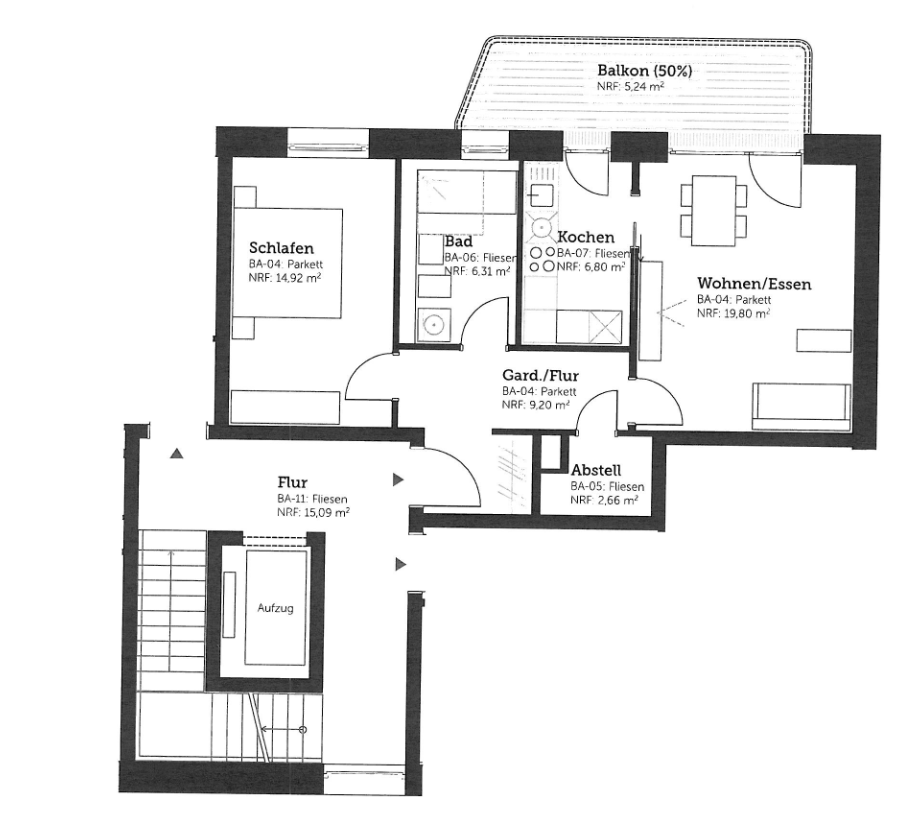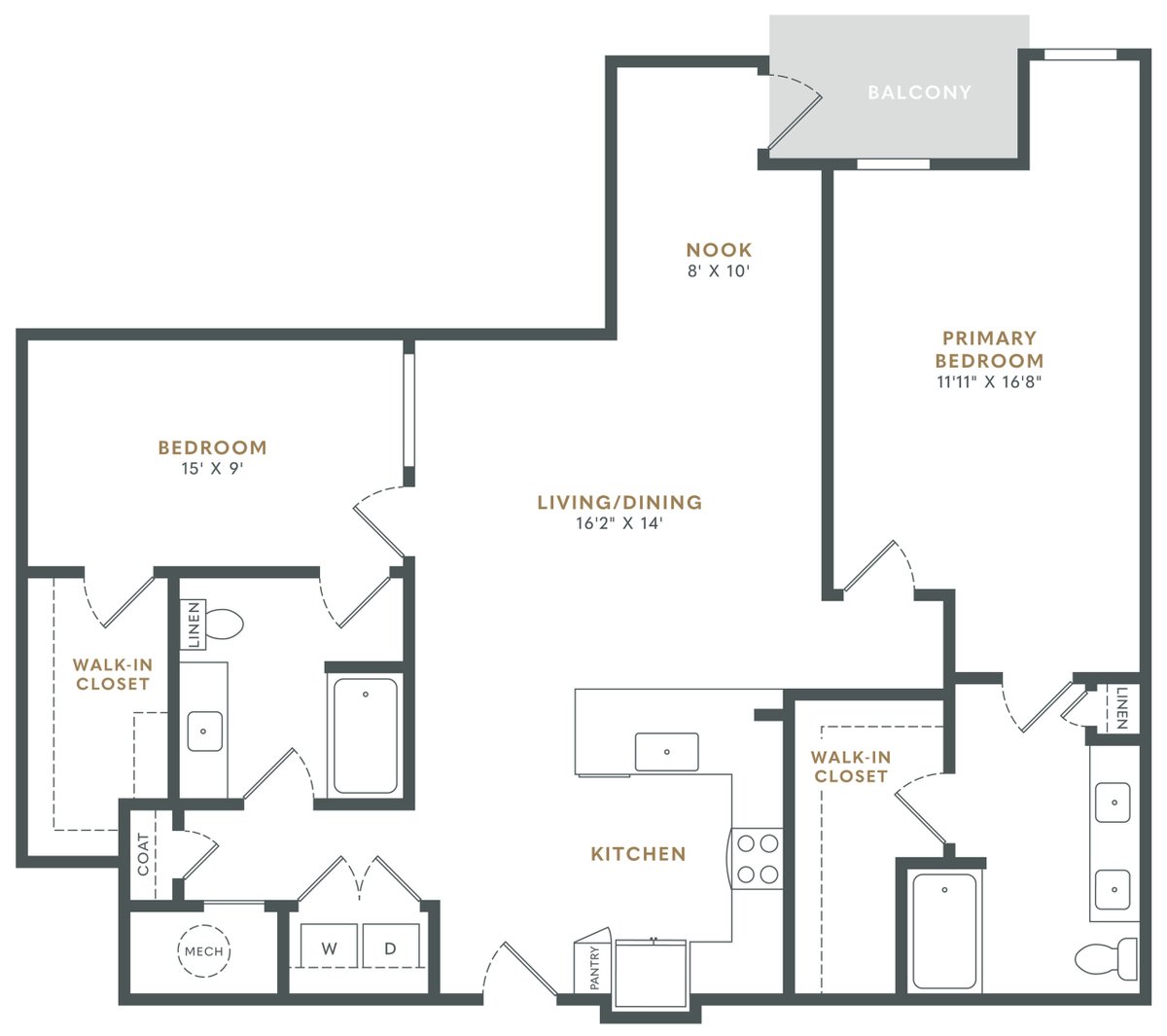will note that none of the co-chairs of durkan's 'Seattle Affordable Middle-Income Housing Advisory Council' are middle class residents.
and at least half don't live in seattle.
and at least half don't live in seattle.
missed this when it came out, this was just before we moved back from bayern...
but holy cow these recommendations are *pathetic*
@RayDubicki absolutely nailed the critique in the @UrbanistOrg
theurbanist.org/2020/01/30/the…
but holy cow these recommendations are *pathetic*
@RayDubicki absolutely nailed the critique in the @UrbanistOrg
theurbanist.org/2020/01/30/the…
will note the basis for home prices in this table are the KC assessor - which runs well behind market rate. will also note how out of date these numbers already are in just two years
today, a single family home in seattle is over $1 million.
today, a single family home in seattle is over $1 million.

will note that adding another townhome unit on LR zones does not make them affordable to middle class households.
it does make them absurdly unusable.
as well as inaccessible.
(some of the advisory committee are market rate townhome developers)
it does make them absurdly unusable.
as well as inaccessible.
(some of the advisory committee are market rate townhome developers)

there are no Mandatory Housing Affordability fees for single family houses
really concerning red flags about this report
really concerning red flags about this report

when you definitely don't know how to read a proforma
thread on why this won't be accessible to middle class households here:
thread on why this won't be accessible to middle class households here:
https://twitter.com/holz_bau/status/1371523136756224000?s=20

uhhh this is... not true.
well, the first part is - high land costs makes it nearly impossible to build family-friendly middle income housing.
however, increasing development capacity doesn't lower *land costs*
well, the first part is - high land costs makes it nearly impossible to build family-friendly middle income housing.
however, increasing development capacity doesn't lower *land costs*

oh look - our land and construction costs are so high - that even improving financing options doesn't make housing affordable to middle income households 

anyway, it's not like this inadequate report, with outdated info - has any relevance today, with seattle rents climbing again, and metro area housing production numbers dropping like a brick...
theurbanist.org/2021/08/26/apa…
theurbanist.org/2021/08/26/apa…
and this is what development looks like around light rail stations under construction
https://twitter.com/holz_bau/status/1430311884398284801?s=20
perhaps we should take notes from the suburbs of paris...
https://twitter.com/holz_bau/status/1430925824866226178?s=20
• • •
Missing some Tweet in this thread? You can try to
force a refresh






















