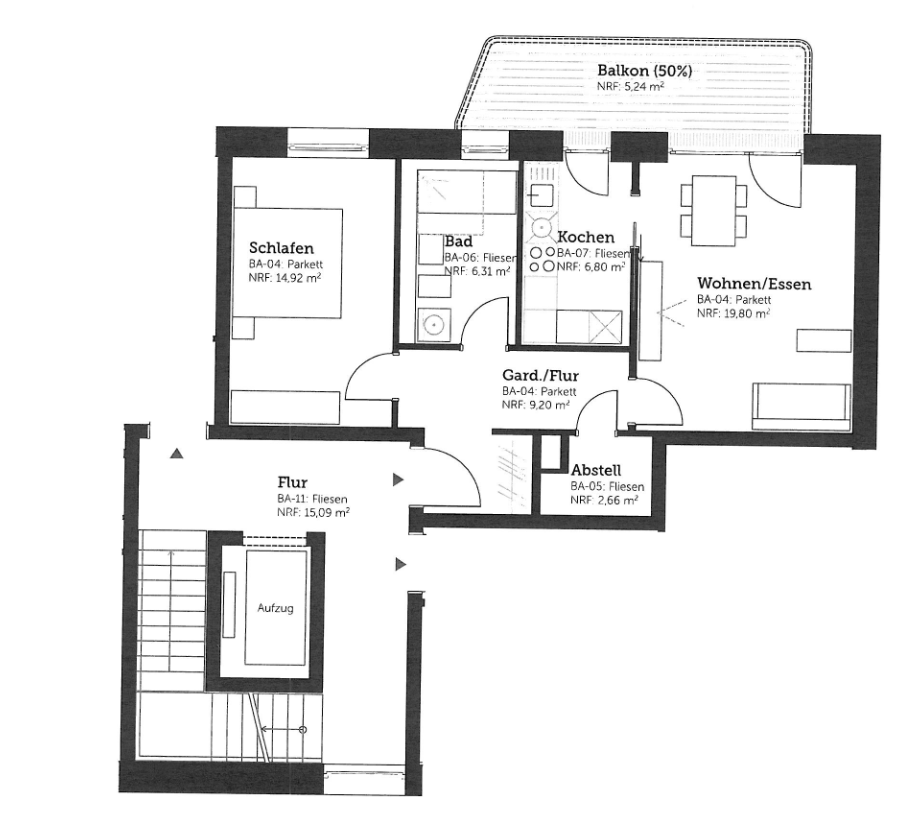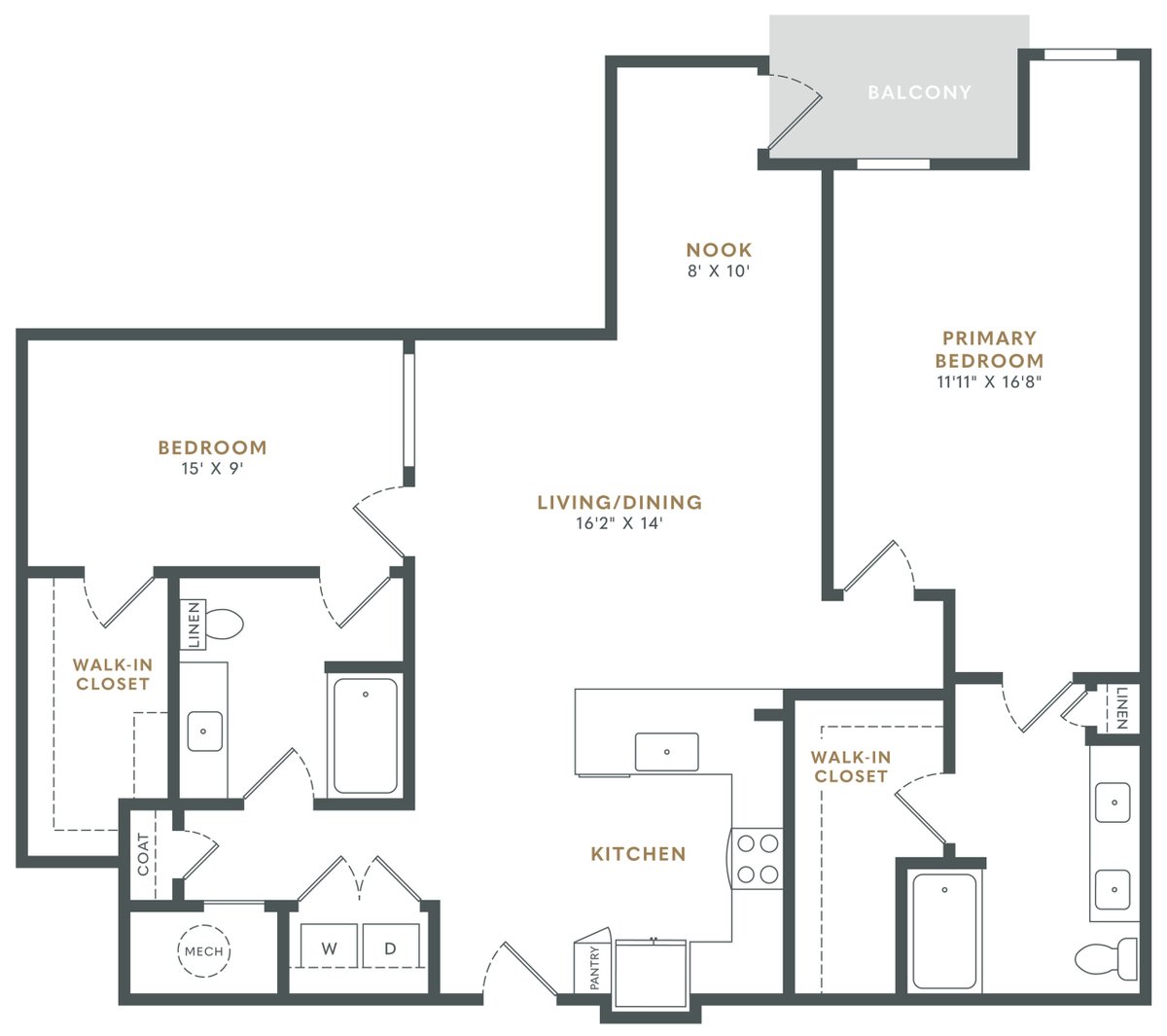definitely wouldn't want to live on a car-light street lined with 5-story buildings, like this dietrich untertrifaller proposal for freiburg's dietenbach... 

btw this was a staedtebaulicher wettbewerb (urban development/planning competition) that was won by k9 architects w/ latz landscape architects
freiburg.de/pb/495838.html



freiburg.de/pb/495838.html




it's situated to the north of the rieselfeld district, at the edge of the city. the site is actually a greenfield - so there's been a lot of discussion and engagement on how to develop here. the city has some really incredible goals here. 

this will be a large district - 270 acres. 50 of which is open space. 6,500 homes for 15,000 people. sports fields, gardens, kindergartens, schools, sports facilities, shops, cafes/restaurants, space for offices... and connected by tram and bike path to the altstadt
the district is intended to be urban, green, and socially mixed. there will be an incredible diversity in housing types and affordability here - like those i recently discussed in this housing thread:
https://twitter.com/holz_bau/status/1430957647704989696?s=20
the framework plan, released last nov. - expands on how those themes will be met, how streets will be laid out, the urban form designed by the planners... unlike in the US - where pointless land use regs dictate form, divorced from pretty much everything
freiburg.de/pb/site/Freibu…
freiburg.de/pb/site/Freibu…
the planning takes open/semi-permeable perimeter block as the starting point. it is also broken into smaller quarters. this helps neighborhoods build identity/solidarity within a larger context. the core will feature taller/denser buildings and a larger plaza for markets/fests 

this semi-permeable/open perimeter blocks allow for green space to the interior, but also play into the climate adaptability of the district.
as we should be doing with every project - simulations have been studied with present and future climate changes
freiburg.de/pb/site/Freibu…
as we should be doing with every project - simulations have been studied with present and future climate changes
freiburg.de/pb/site/Freibu…

housing typologies - rowhouses, maisonettes, terrace houses, small apartment buildings, baugruppen...
most of district is 4 story bldgs , w/ 5-6 stories along major road to NE, and the core/tram line in middle. there are some point towers for accentuation/orientation as well
most of district is 4 story bldgs , w/ 5-6 stories along major road to NE, and the core/tram line in middle. there are some point towers for accentuation/orientation as well

each quarter has it's own square for gathering. in this overview, this platz surrounded by a community center/kindergarten, shops, gastro... and adjoining blocks also have kindergartens. why should you have to commute 30 minutes or more to drop kids off at daycare? 

on top of anticipating how climate change will affect the district - it is also aiming to be climate neutral. buildings will be compact, and passivhaus(ish - very low energy). there will be ample on site production w/ roof and facade PV.
it will feature car-free and traffic-calmed streets with ample trees and greenery...
imagine if a single street in seattle was planned like this
just one
imagine if a single street in seattle was planned like this
just one

the dietenbachaue is a 24 acre park/biotope that will play a part in stormwater management - as well as bringing fresh, cool air into the district.
and promenades on either side...
there are very few places in seattle where multifamily housing is directly accessible to massive parks like this (by design, unfortunately)
there are very few places in seattle where multifamily housing is directly accessible to massive parks like this (by design, unfortunately)

and virtually all of the housing (remember, mostly starting at 4 stories) is located within a 500m walk of one of the three tram stops.
in seattle metro, we step down to detached houses within 200m of most *light rail* stops.
in seattle metro, we step down to detached houses within 200m of most *light rail* stops.

freiburg was where i fell in love with cities (and more importantly - my wife!). and bikes. and trams. and trains. and the duality of nature adjacent to density.
we don't have any of this in seattle. at any level.
and it is a large part why we keep whiffing our climate goals
we don't have any of this in seattle. at any level.
and it is a large part why we keep whiffing our climate goals
this is how you create dense, walkable districts around transit. we're building ton of light rail - but there is ZERO planning for anything close to this.
we have a lot to learn before we can crawl, let alone walk
dietenbach's framework plan is here: freiburg.de/pb/site/Freibu…
we have a lot to learn before we can crawl, let alone walk
dietenbach's framework plan is here: freiburg.de/pb/site/Freibu…
you can catch the competition's placing proposals in this report freiburg.de/pb/site/Freibu…
k9's competitions boards can be downloaded here: freiburg.de/pb/site/Freibu…
• • •
Missing some Tweet in this thread? You can try to
force a refresh




















