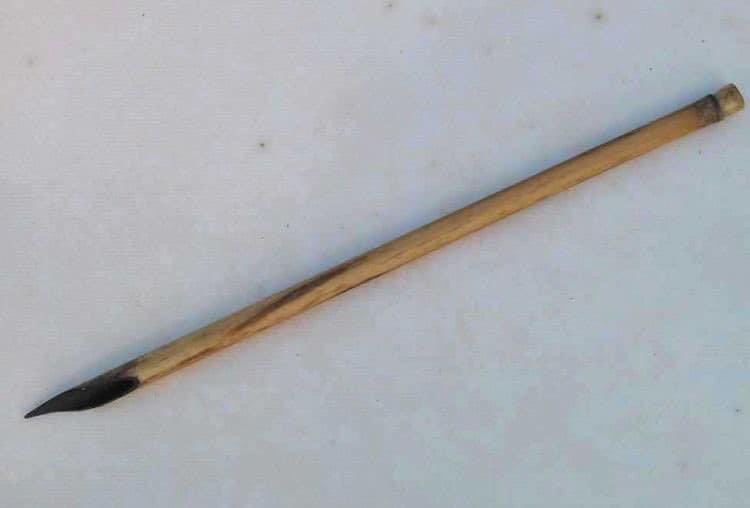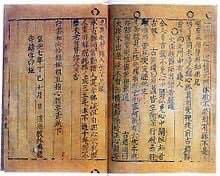A thread on Humayun ''s tomb
Emperor Humayun died on 27 January 1556 by falling of the roof of Sher Mandal in the Purana Qila his fort in the 6th city of Dinpanah founded by him earlier.
He was interred there & later acc to some scholars shifted to temp grave in Sirhind
1/
Emperor Humayun died on 27 January 1556 by falling of the roof of Sher Mandal in the Purana Qila his fort in the 6th city of Dinpanah founded by him earlier.
He was interred there & later acc to some scholars shifted to temp grave in Sirhind
1/

His tomb was started in 1565 AD.
It took sixteen years to complete this and cost 15 lakh rupees at the time.
Gulbsdan Begum mentions Bega Begum ( eldest wife) as the builder of his tomb. It's possible some of the expense was borne by Akbar.
It took sixteen years to complete this and cost 15 lakh rupees at the time.
Gulbsdan Begum mentions Bega Begum ( eldest wife) as the builder of his tomb. It's possible some of the expense was borne by Akbar.

The chief architect of these tombs was Mir Mirak Ghiyas of Herat, identified as a stonecutter in Emperor Babur’s memoirs. He had worked extensively in Bukhara, and his area of speciality was buildings and landscape architecture.
3/
3/

Mir Ghiyas died be4 it was finished &is son completed it
But he had estd the principle of charbagh or paradiasical tombs
In that plan the tomb is placed squarely in centre of the char bagh (quadrilateral garden layout based on the 4 gardens of Paradise) mentioned in the Quran
5
But he had estd the principle of charbagh or paradiasical tombs
In that plan the tomb is placed squarely in centre of the char bagh (quadrilateral garden layout based on the 4 gardens of Paradise) mentioned in the Quran
5

Taj Mahal's char or chahar bagh bagh
https://twitter.com/iamrana/status/916963951123996672
Paradise as described in the Quran will have rivers of milk & honey and gardens with trees in it.
Humayun’s tomb was the first tomb built on this Persian principle of Char Bagh
The tomb when built was surrounded by gardens with cypress trees and flowerbeds
PC- Carelli 1908
7/
Humayun’s tomb was the first tomb built on this Persian principle of Char Bagh
The tomb when built was surrounded by gardens with cypress trees and flowerbeds
PC- Carelli 1908
7/

There were water canals flowing all around it, with fountains flowing in the hauz at intervals. The hauz and water channels are still there, but only the pools have water & channels are dry .
8/
8/

The garden had become completely desolate in the nineteenth and twentieth centuries, and for a brief time was used for agricultural cultivation. Lord Curzon, responsible for saving many of India’s architectural treasures, helped preserve Emperor Humayun’s tomb.
Photo- 1858- BL
Photo- 1858- BL

Bega Begum also known as Haji Begum brought 300 people from Haramain sharif ( Mecca & Medina) after her hajj pilgrimage & settled them in the area known as Arab Sarai. They were well versed in religion. Prayers for departed V imp in Islam
10/
10/

The square red sandstone double-storeyed structure of the mausoleum with chamfered corners rises from a seven-metre high square terrace, raised over a series of cells, which are accessible through arches on each side.
Photo credit : AKDN
Photo credit : AKDN

The grave proper in the centre of this cell-complex is reached by a passage on the south. The octagonal central chamber contains the cenotaph, and the diagonal sides lead to corn[...]lead to cornerchambers which house the graves of other members of the royal family.
11/
11/

The first garden tomb of India was built for Sikander Lodi ( in photo) in today's Lodi Gardens.
Humayun's tomb was the first on char bagh principles & became a template
12/
Humayun's tomb was the first on char bagh principles & became a template
12/

The tomb has two magnificent gateways, a western and southern one. The western darwaza which we use today had apartments on top, which must have once housed the people who took care of it.
Southern in photos was the royal entrance. It's Closed now.
12/

Southern in photos was the royal entrance. It's Closed now.
12/


This complex houses the graves of Hamida Bano Mariyam Makani, Mohammad Azam Shah, Emperors Farukhsiyar, Jahandar Shah, Rafi-ud-Daula and Alamgir II. But perhaps the most important is the tomb of Dara Shukoh.
However None are marked or identified categorically.
However None are marked or identified categorically.

The waterworks for the streams and fountains were housed in a pavilion in the nofthern wall which bordered the river Yamuna. They can be seen from the Damdama Gurudwara.
14/
14/

• • •
Missing some Tweet in this thread? You can try to
force a refresh






























