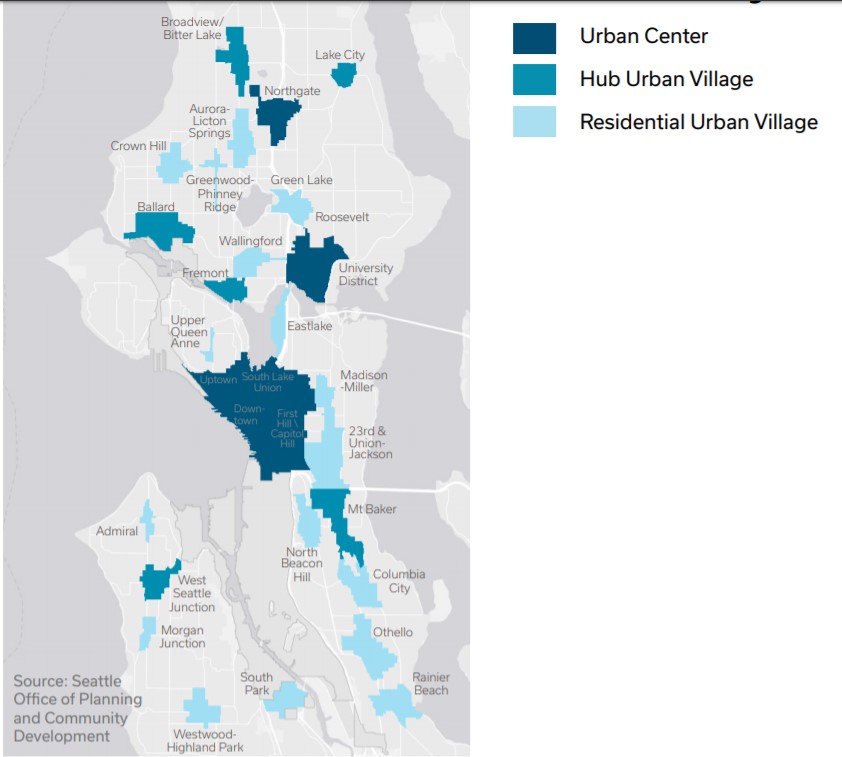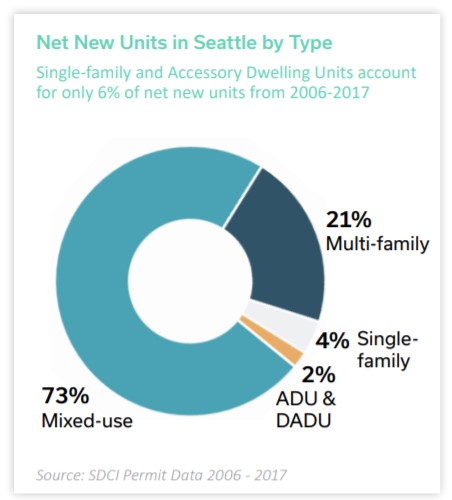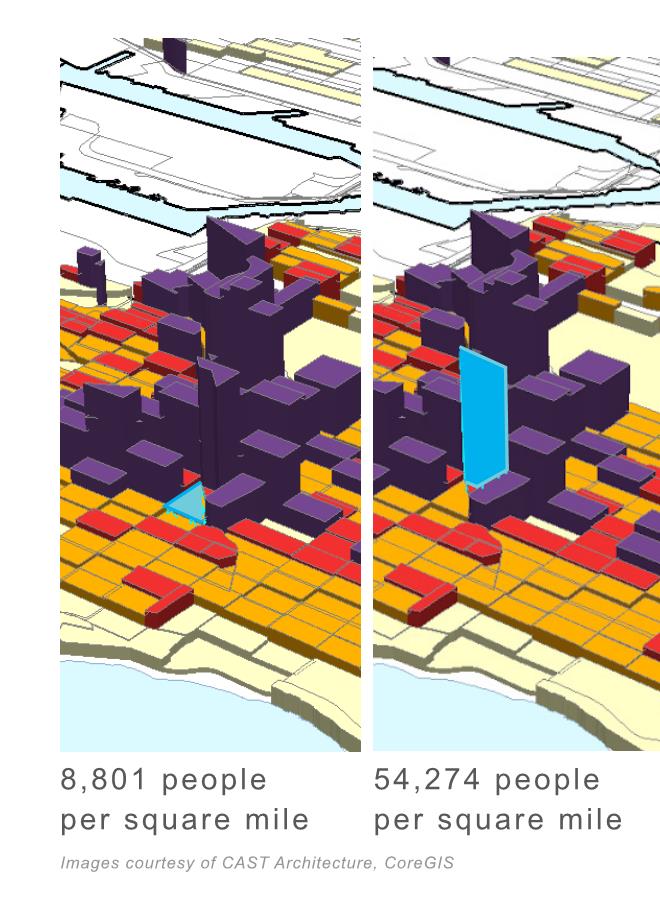I want to illuminate why relying on additional upzones in the urban villages or tweaks to their boundaries is not the way forward given Seattle’s projected population growth and our current housing price spike. 1/8 

For context, King County is projected to add nearly another Seattle in population in the next 25 years (nearly 700K) and the region will add 1.8 million people. 2/8
Our current #OneSeattle housing target is 112000 homes over twenty years, but the reality is we need to have about double that to meet demand and address affordable housing. So how do we get there? 3/8
When people come they either find big box apartments, townhouses or houses to buy or rent, or ADUs. There aren’t other choices that are allowed by zoning or built by either the private market or public subsidies. And we aren’t producing enough for everyone to live close. 4/8 

There is a shortfall. Either richer folks are competing for scarce housing and displacing more vulnerable folks, or they are choosing to live so far away that housing prices are affordable. 5/8 

From a planning perspective, the solution is to provide more opportunity for new housing via upzones. But the urban villages have already been transformed & layered over w/ additional upzones. Any further upzones of UVs are inactionable hypotheticals that exist on paper only. 6/8 

However, creating capacity in a more distributed way and more than you think you’ll need reduces competition for any one parcel and short circuits bidding wars over scarce land.
Read more about how this works with Shane Phillips
lewis.ucla.edu/research/build…
7/8
Read more about how this works with Shane Phillips
lewis.ucla.edu/research/build…
7/8

It is easy to see how one or two lots would be right for new infill—proper zoning, econ feasible, owner willing
& dev ready—to make up for housing supply shortfall. And the zoning doesn’t have to change too much to make it happen and be great!:
8/8
sightline.org/2022/01/21/cit…
& dev ready—to make up for housing supply shortfall. And the zoning doesn’t have to change too much to make it happen and be great!:
8/8
sightline.org/2022/01/21/cit…
• • •
Missing some Tweet in this thread? You can try to
force a refresh














