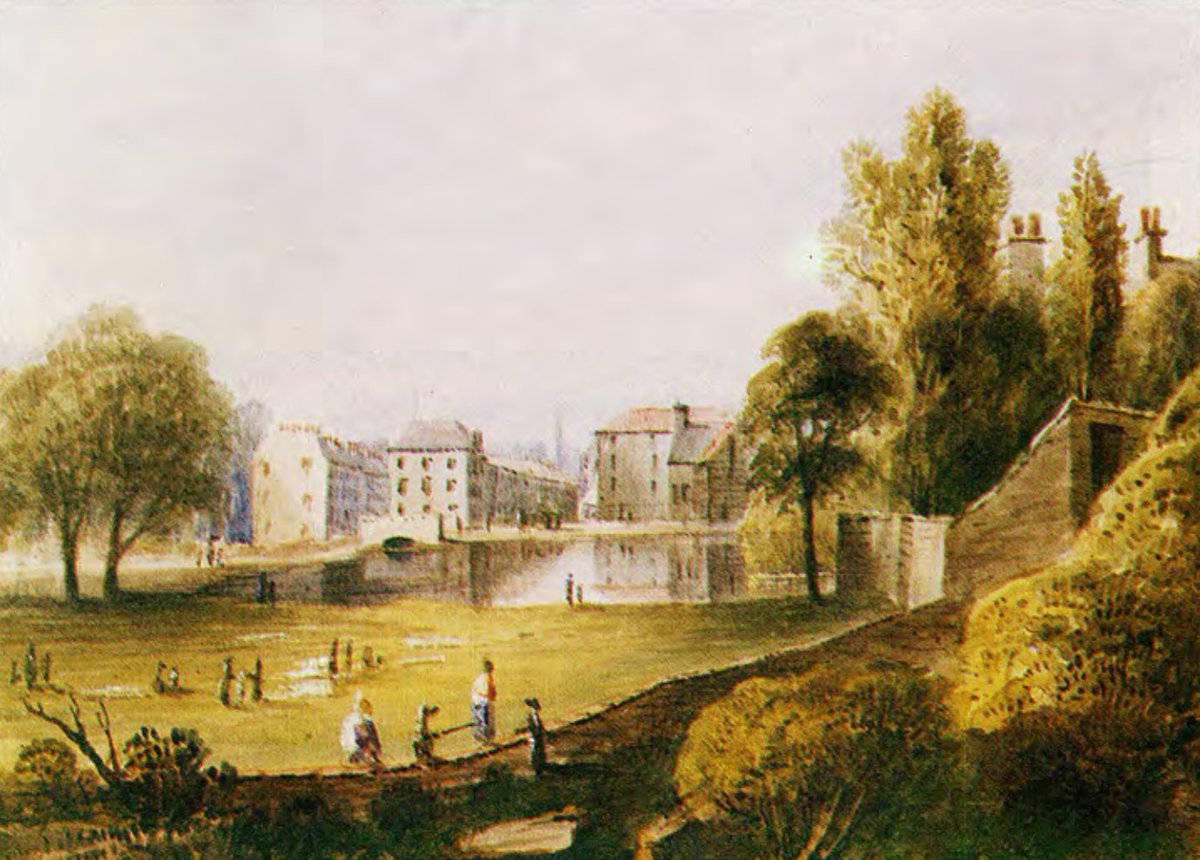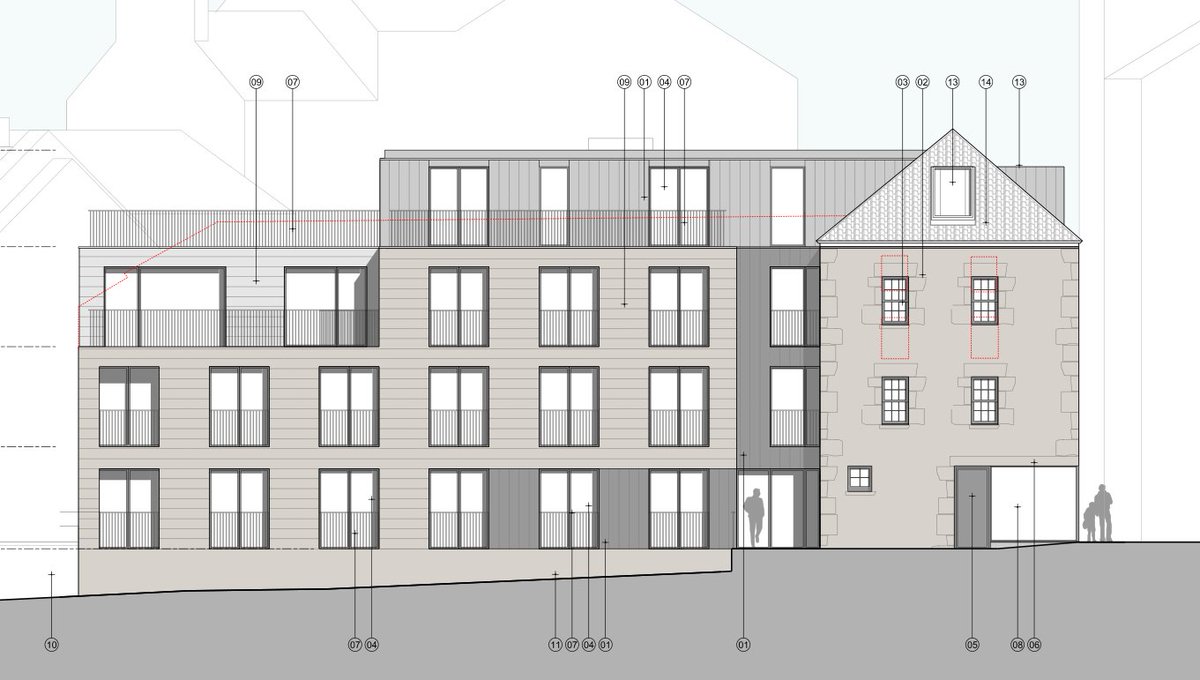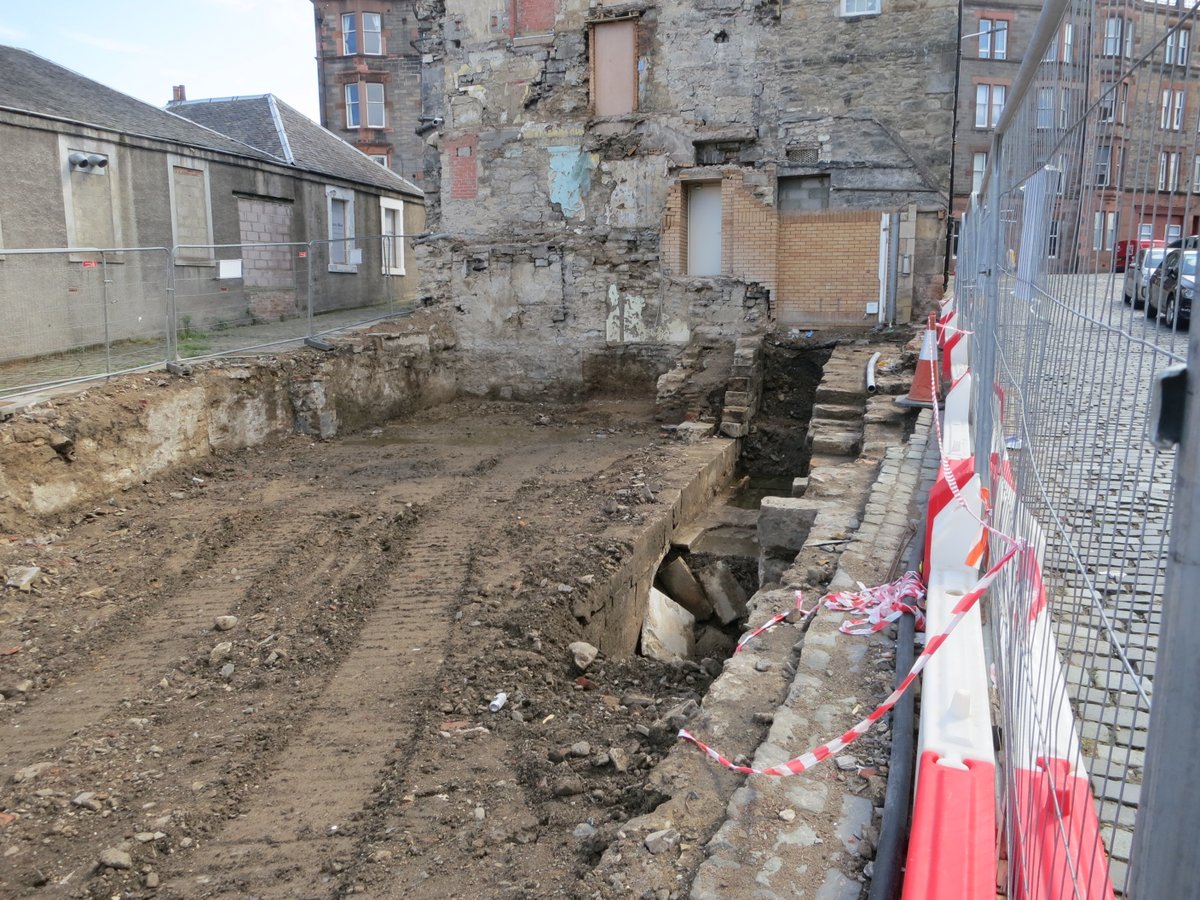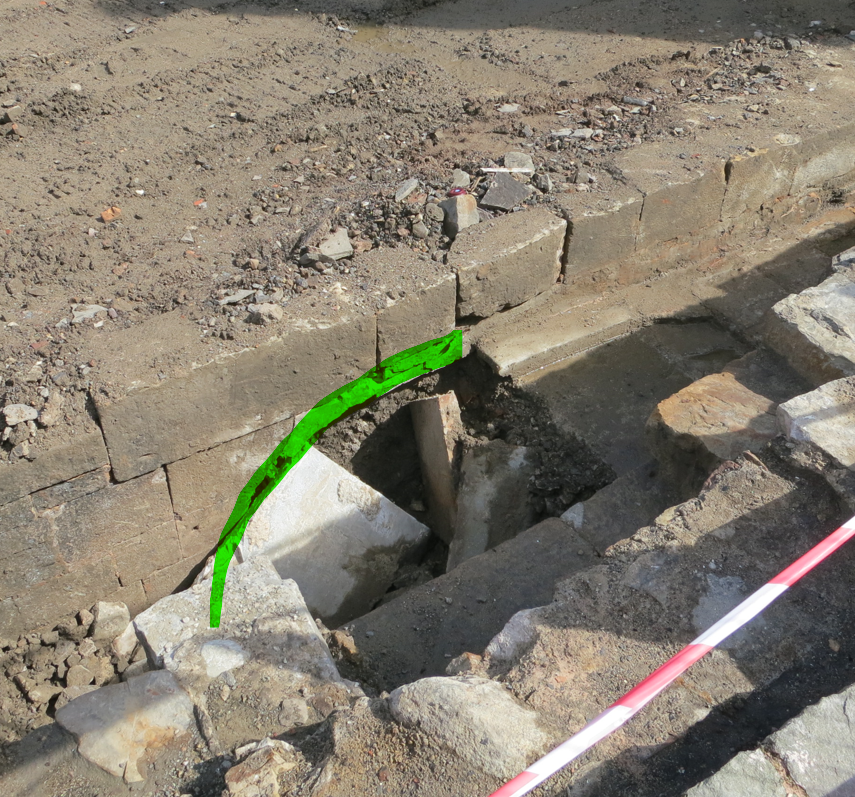Guys, if you like old lades and watermills, get yourself along to the former Canon Mill (Canon Street, Canonmills) as the lade and wheelpit have been exposed at the back by building works and are very visible from just metres away. 

Ainslie's 1804 town plan shows the lade coming off the Water of Leith as far upstream as Water of Leith Village (Dean Village), running to Canonmills Loch then through the mill, returning to the river just north. No prizes for guessing from where Eyre Place took its name (🗺️NLS) 



The 1849 OS Town plan after Canonmills Loch had been infilled. The lade ran alongside what is now Eyre Place, the demolished buildings which has exposed the channel I have highlighted in red (🗺️NLS) 

Slightly further down, underneath the concrete of some old car parking bays is a huge void, directly in line with the lade 



The south portion of the late 17th / early 18th century mill building was renovated and restored in 1987 and was used in use as commercial premises. The demolished part was newer. 







Milling ceased here in 1865. Although the lade had been increasingly hidden in a culvert and built over, as later as 1903 the part alongside Eyre Place and the vacant footprint of the former Canonmills Loch, now King George V park, was still there.
James Skene's sketch of Canonmills in 1818 shows the tree-fringed loch, the New Town in the background (to the south), a smoking malt kiln in and a corner of the mill on the right. Note the bridges over the lade as it enters and exits the loch (📷Edinburgh City Libraries). 

An 1836 watercolour by Mary Webster shows the loch looking north towards the mill (behind the bridge). The tenements of Canon St. are to its left, with the red tile roof of the carpet factory on the right. I'm assuming the trees on the left are the same ones as in Skene's sketch. 

Milling here goes back to the time of King David I, who gave the lands to the canons of the Augustinian abbey at Holyrood (hence the name, Canon's Mills). This areas was then in the jurisdiction of the Barony of Broughton.
The Incorporation of Baxters (Bakers) of Canonmills were obliged to use the Canon Mill to grind their corn. Their land (meeting house) was next door, a lintel stone still surviving in the uninspiring environs of a petrols station now on the site. (📷CC - Kim Traynor) 

And 1830 by J. Kidd, in Old & New Edinburgh by Cassell. Canonmills house on the left. The owner was James Eyre, a brewer from the Cowgate who had it built and it incorporated a brewery, the malt house of which is in Skene's picture. The Canon Mill to right of bridge. 

It is notable how even at this time the area is largely rural in character. There is a corn field on the banks of the loch with stacks being piled up, and extensive fields to the north towards Inverleith and Bangholm.
A painting by John Knox, probably 1810-1820 shows the original Canonmills Bridge. The Canon Mill is that building beyond with the red roof, below Calton Hill. The buildings on the right are wash houses alongside the Water of Leith. 



An remarkably for the early 1840s, a photograph of the area, those big trees again, and the mill lade entering the loch. 

Thanks aplenty to @hendo31 👏 for sharing these amazing drone photos. I think we can assume this was an "undershot" wheel, with the water running under the millwheel where you can see the lade clearly dip downwards
https://twitter.com/hendo31/status/1563843471529676805?t=Dt4W3Vxxl4HprtkPD7UCfg&s=19
Water flow in blue, possible base for the wheel axle in red. These we'rent the most efficient sorts of wheels, but were suited for situations where there was relatively little vertical drop between the header source and the tailrace 

For those wondering, the rear of the mill has been demolished as part of planning application 18/07826/FUL for "Change of use from office to residential. Partial demolition with retention of corner building and new extension to accommodate 11no. new flats and commercial space. "
The City archaeologist recommended refusal, however the building was neither listed nor in a conservation area so there were not grounds to refuse. It is my understanding that the walls of the rear building were "not good" and the stones will be included in the rebuild.
The Victorian shop facade will also go, and the window openings will be moved to make them more regularly spaced. A new roof extension is included. 





• • •
Missing some Tweet in this thread? You can try to
force a refresh























