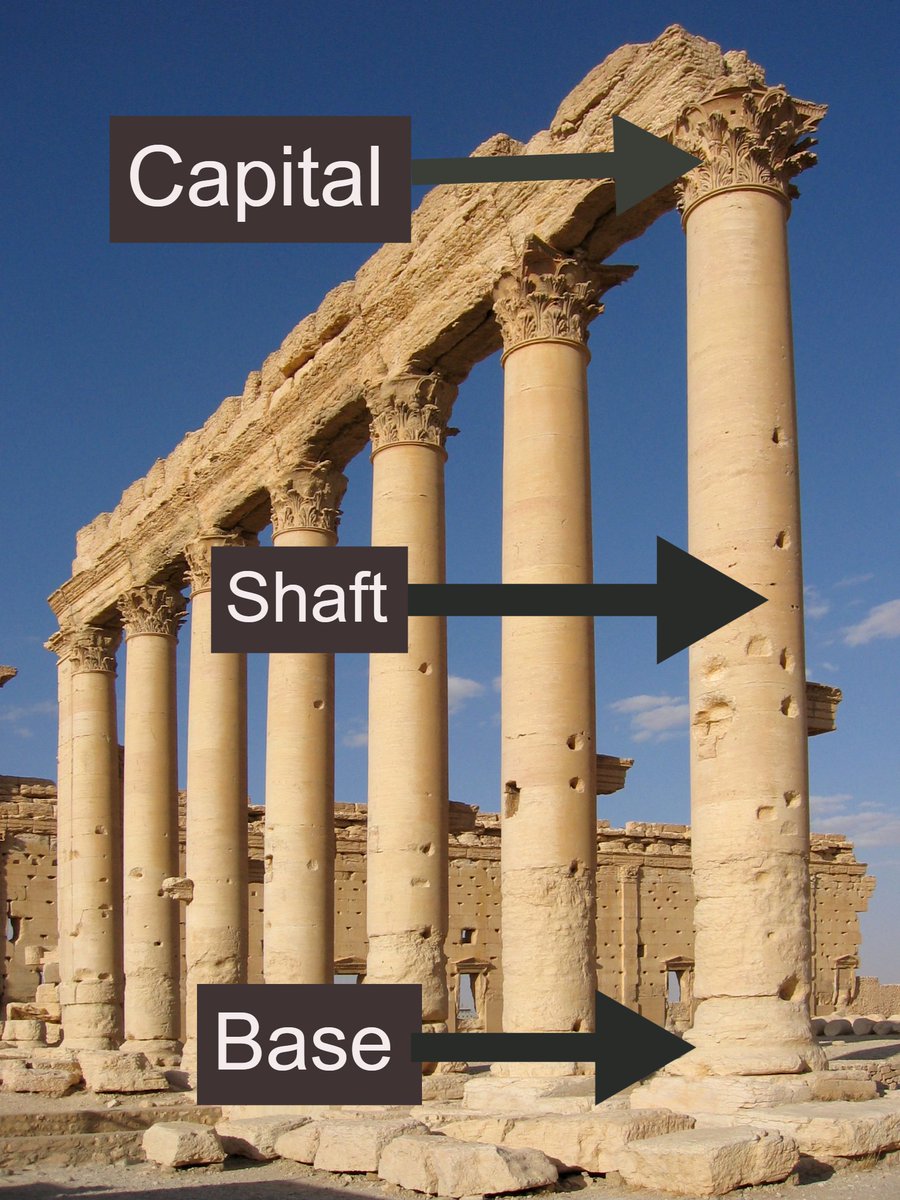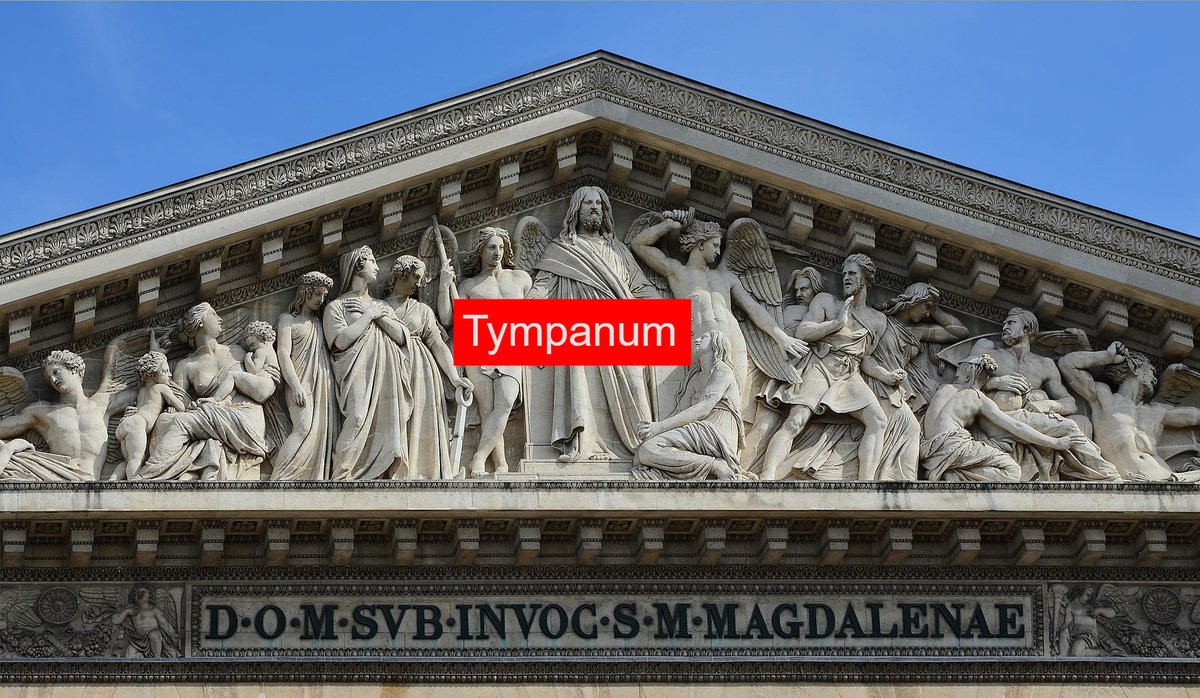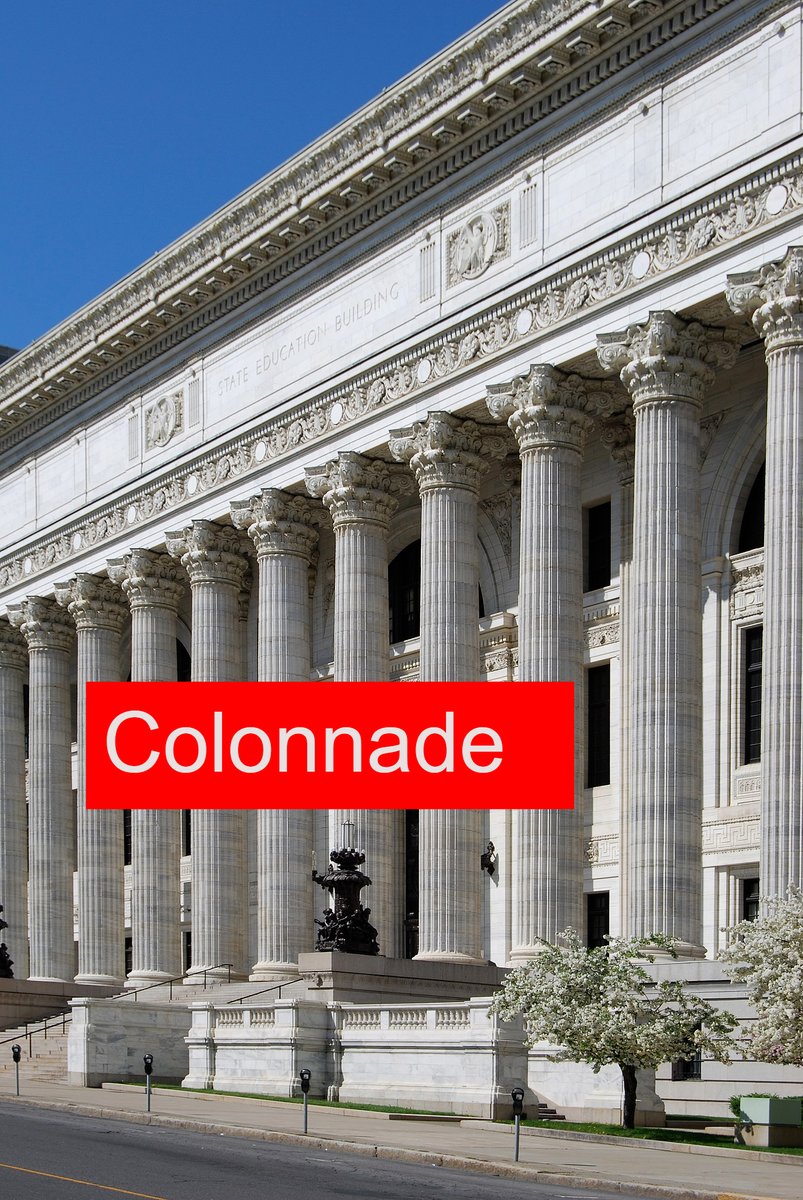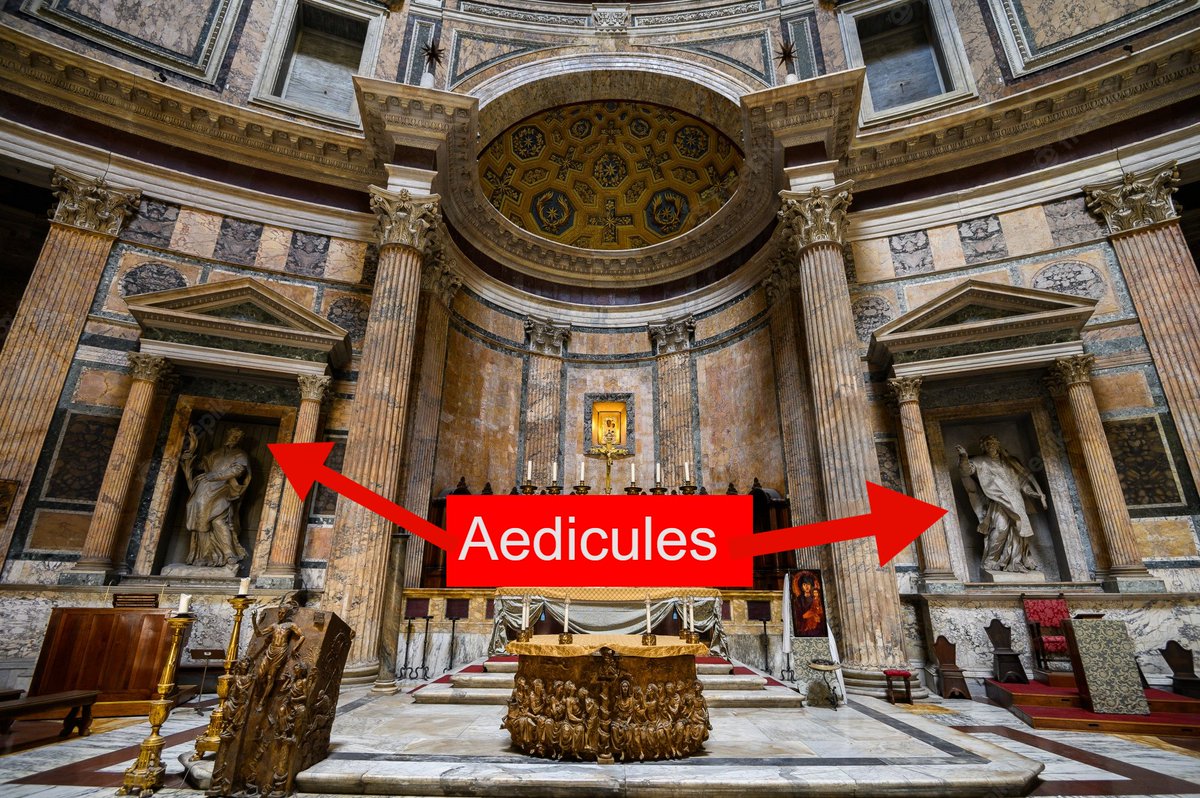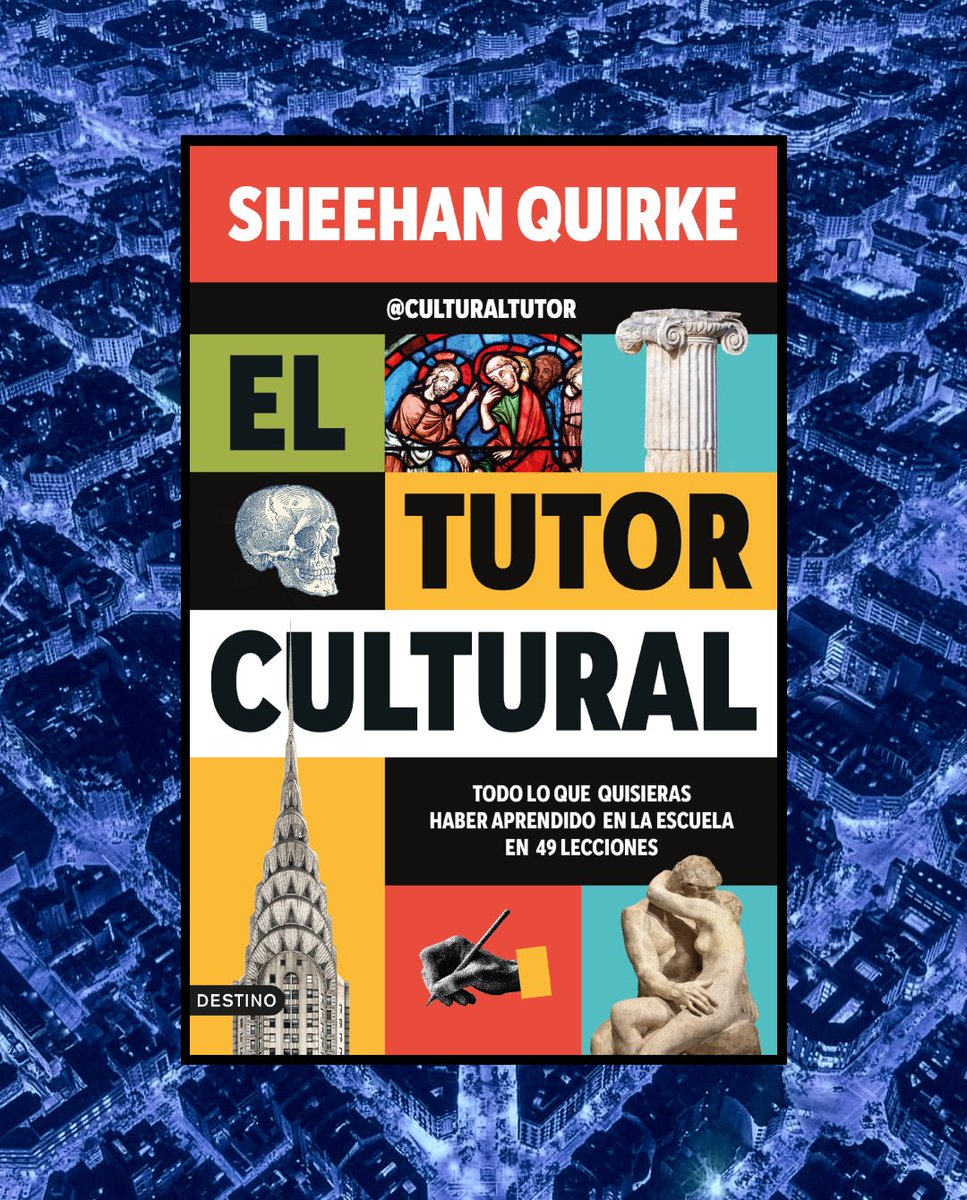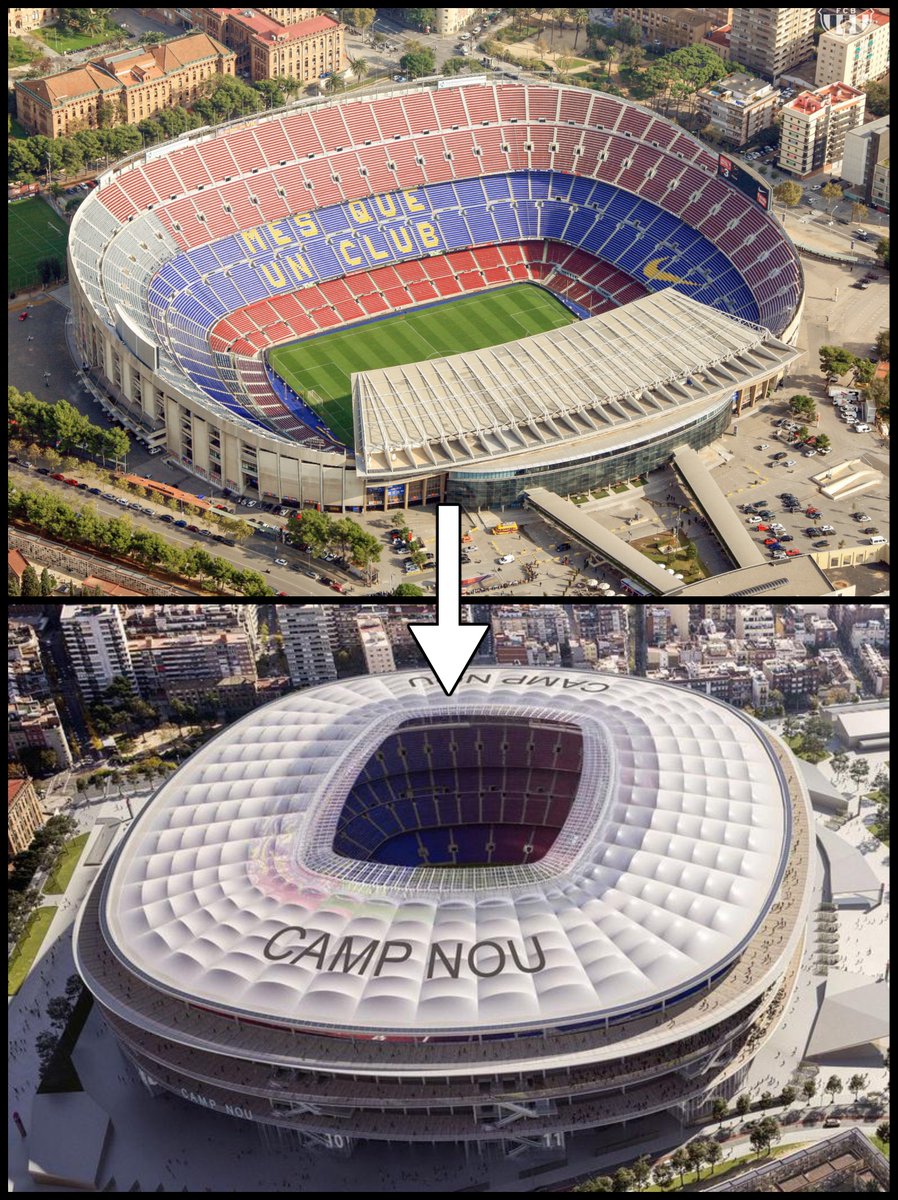And here are the Classical Orders
An "order" refers to the design, shape, and proportion of a column and its entablature:
An "order" refers to the design, shape, and proportion of a column and its entablature:

Pediment
The triangular gable which rests on the entablature
(You also get them above doors and windows)
The triangular gable which rests on the entablature
(You also get them above doors and windows)

Intercolumniation
The spacing between columns, defined as a multiple of the columns' diameter. Proportion is vital in classical architecture.
Such pycnostyle (1.5 diameters) or diastyle (3 diameters).
The spacing between columns, defined as a multiple of the columns' diameter. Proportion is vital in classical architecture.
Such pycnostyle (1.5 diameters) or diastyle (3 diameters).

Crepidoma
The platform on which the main structure rests. Each layer is smaller than the one below, thus forming steps.
The lower layers are called stereobates. The highest is called the stylobate.
The platform on which the main structure rests. Each layer is smaller than the one below, thus forming steps.
The lower layers are called stereobates. The highest is called the stylobate.

The number of columns in the portico of a classical building has its own name.
Tetrastyle (4) e.g. north facade of the White House
Hexastyle (6) e.g. Temple of Concord (below)
Octastyle (8) e.g. the Parthenon
Decastyle (10) e.g. University College London
Tetrastyle (4) e.g. north facade of the White House
Hexastyle (6) e.g. Temple of Concord (below)
Octastyle (8) e.g. the Parthenon
Decastyle (10) e.g. University College London

Attic Story
An additional element between the entablature and the pediment (if there is one at all) usually used for decorative purposes
An additional element between the entablature and the pediment (if there is one at all) usually used for decorative purposes

Triglyphs are the three-banded clusters along the frieze in a Doric order.
And metopes are the empty spaces between, usually used for sculptures and decoration.
And metopes are the empty spaces between, usually used for sculptures and decoration.

That's probably enough for now.
This has covered some of the fundamentals of classical (and therefore also of neoclassical) architecture.
Look out for these elements in future.
This has covered some of the fundamentals of classical (and therefore also of neoclassical) architecture.
Look out for these elements in future.
Knowing what things are called is the first step to understanding them better.
Indeed, in a very simple way, being able to point out a pediment rather than "that triangular bit" allows you to engage much more deeply with a building.
And it brings architecture to life.
Indeed, in a very simple way, being able to point out a pediment rather than "that triangular bit" allows you to engage much more deeply with a building.
And it brings architecture to life.
• • •
Missing some Tweet in this thread? You can try to
force a refresh


