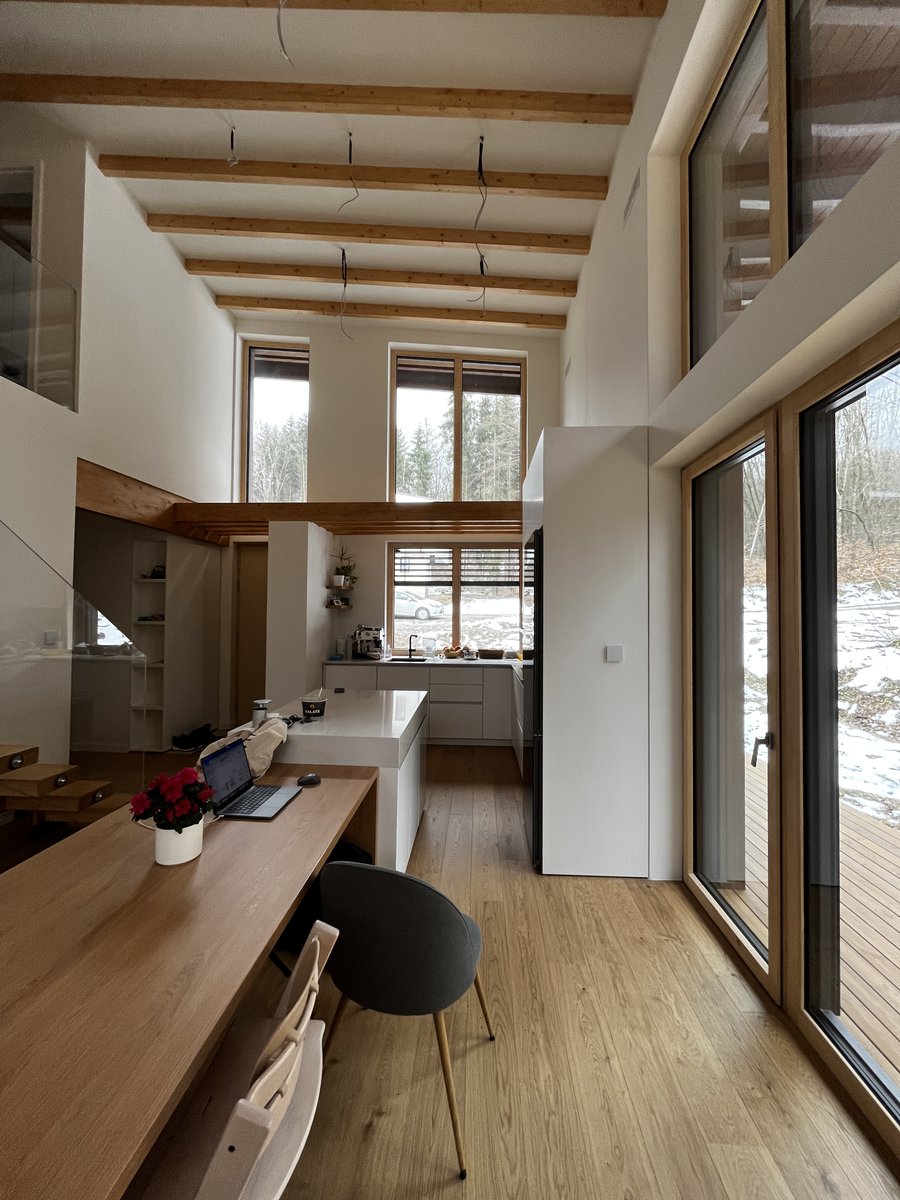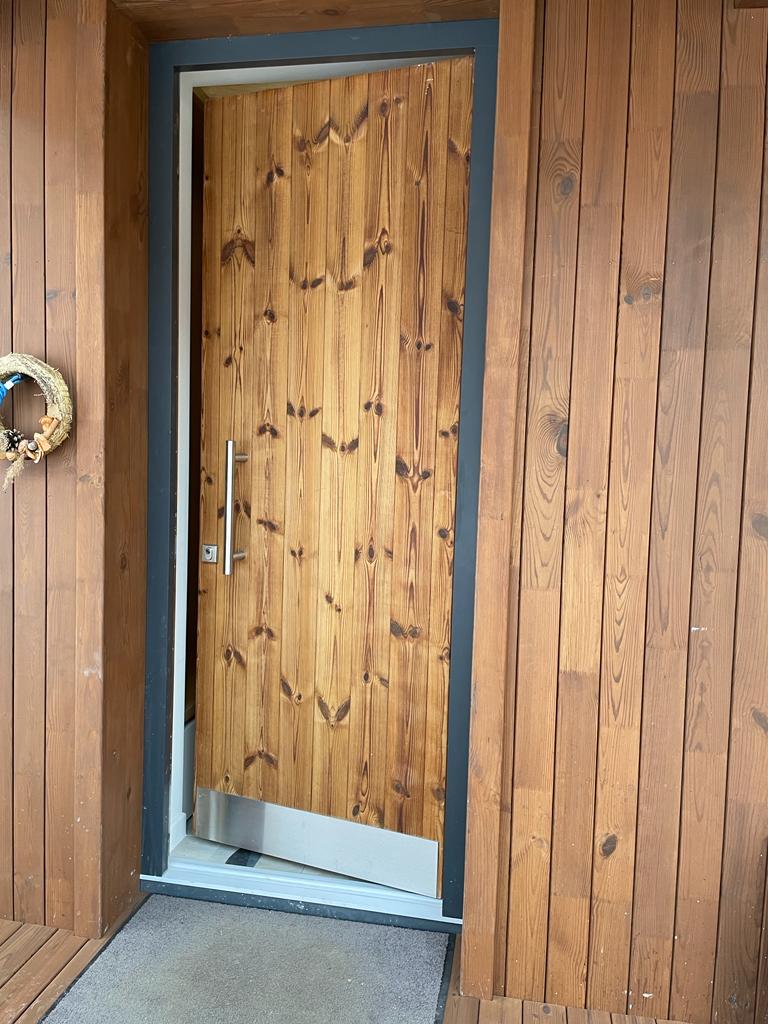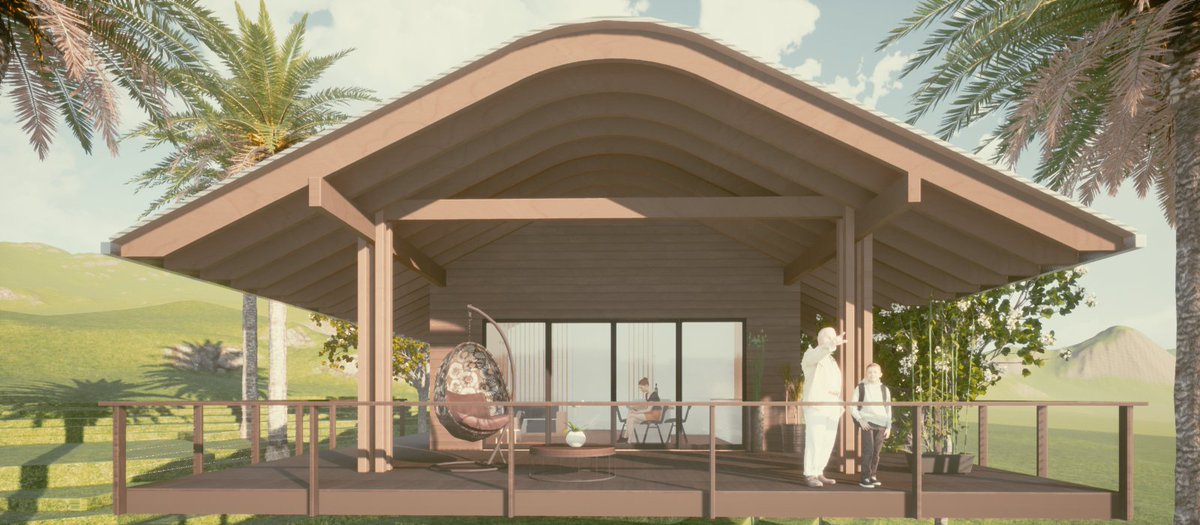How to build better with the most conventional & affordable structure?
Timber Frame megathread is here!
I'll present you traditional framing ideas, the popular stick built and some cool evolutions that can be used especially in solar timber frame builds.
Let's dive in
↓


Timber Frame megathread is here!
I'll present you traditional framing ideas, the popular stick built and some cool evolutions that can be used especially in solar timber frame builds.
Let's dive in
↓
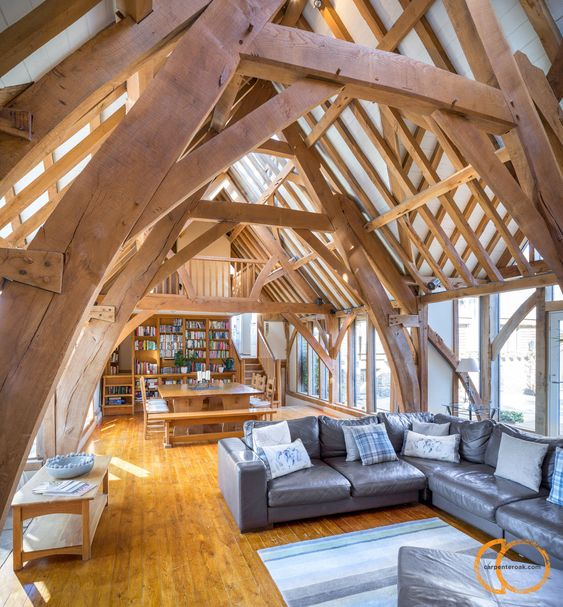
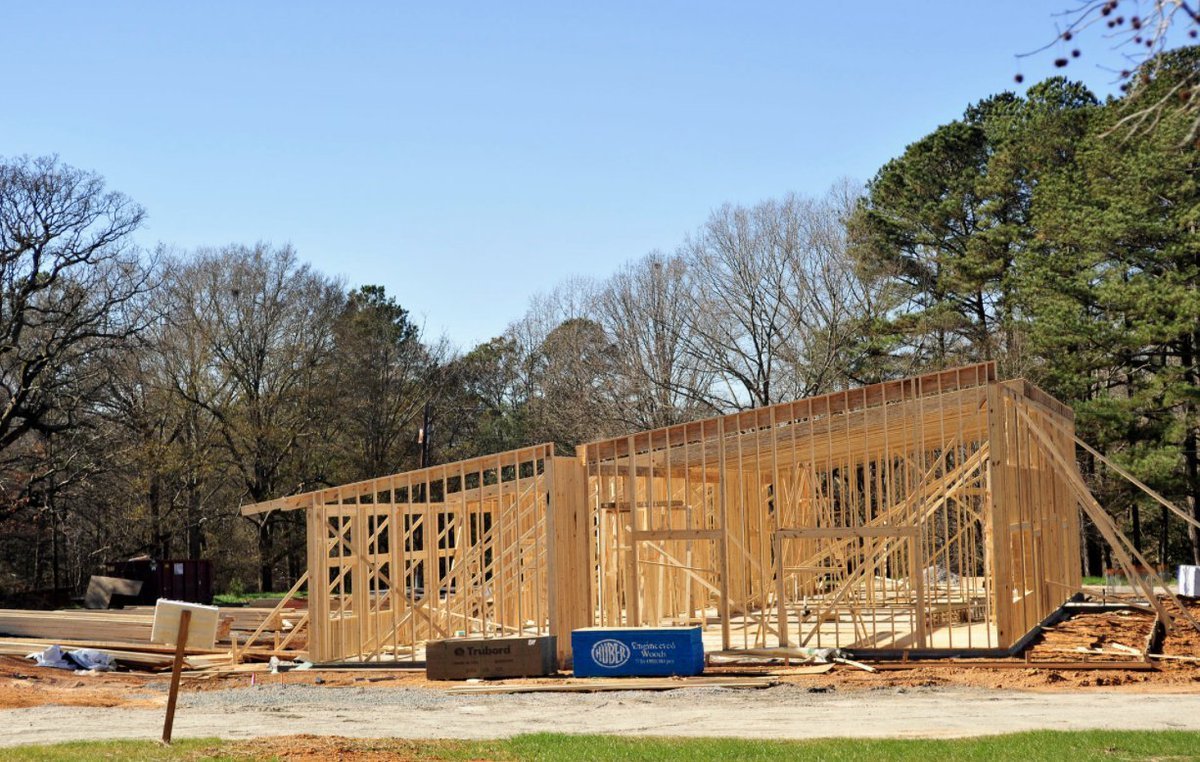

1. Post n beam
- the simple classic timber framing style that uses thick timber posts, beams and rafters held together primarily through mortise & tennon joints fastened with wooden pins.
It grants an air of timeless stability and safety.
Source: Hand hewn by Jack Sobon.



- the simple classic timber framing style that uses thick timber posts, beams and rafters held together primarily through mortise & tennon joints fastened with wooden pins.
It grants an air of timeless stability and safety.
Source: Hand hewn by Jack Sobon.



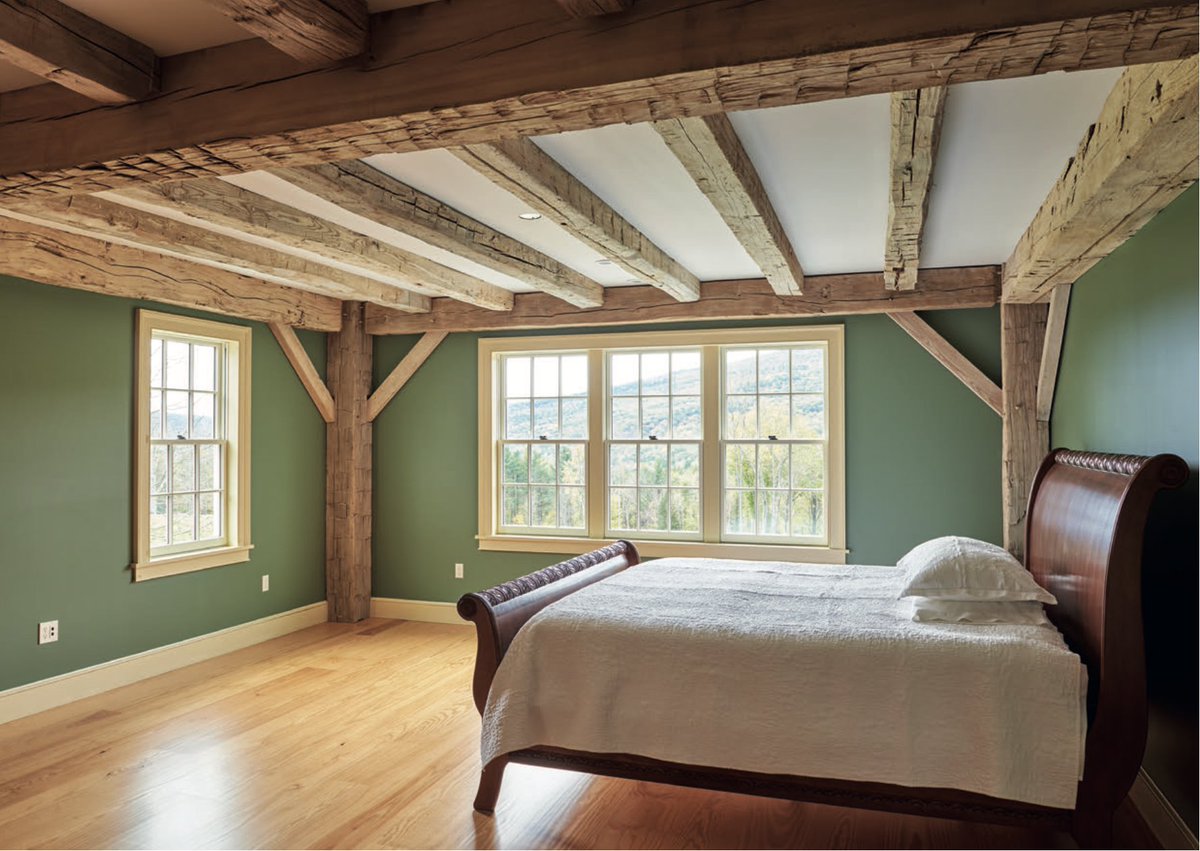
2. Cruck frame
-is a unique evolution of post and beam that uses curved timber beams to create high ceilings, wider spans, all in harmony with gravity.
It conveys an atmosphere of both grace and resilience, you feel these can weather out history.
My favorite framing pattern!

-is a unique evolution of post and beam that uses curved timber beams to create high ceilings, wider spans, all in harmony with gravity.
It conveys an atmosphere of both grace and resilience, you feel these can weather out history.
My favorite framing pattern!


3. "Fachwerk" was the most widespread timber framing style in historic Europe.
It is a more richly decorative post n beam, evolved for greater density since it supports 4-5-6 floors.
Hence the framing is more dense and brick masonry is used for high-resilience filling.



It is a more richly decorative post n beam, evolved for greater density since it supports 4-5-6 floors.
Hence the framing is more dense and brick masonry is used for high-resilience filling.




4. Japanese traditional timber frame has intricate details that serve 3 purposes:
> it is earthquake resistant
> it is more economical due to less timber available
> more possibility to disassemble & reassemble later.
Japanese homes are more transparent, linked to outdoors.


> it is earthquake resistant
> it is more economical due to less timber available
> more possibility to disassemble & reassemble later.
Japanese homes are more transparent, linked to outdoors.



The Japanese took timber joinery to anther level, again, due to the reasons mentioned above and mainly to resist earthquakes. 



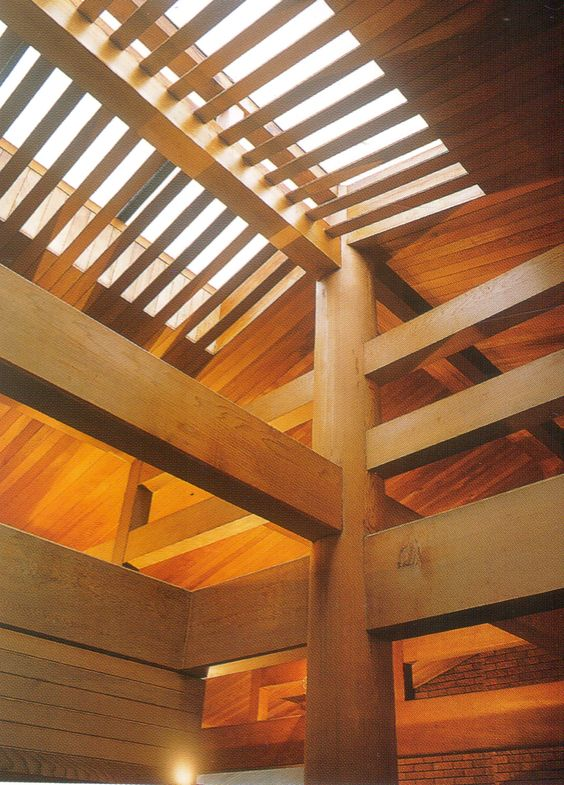


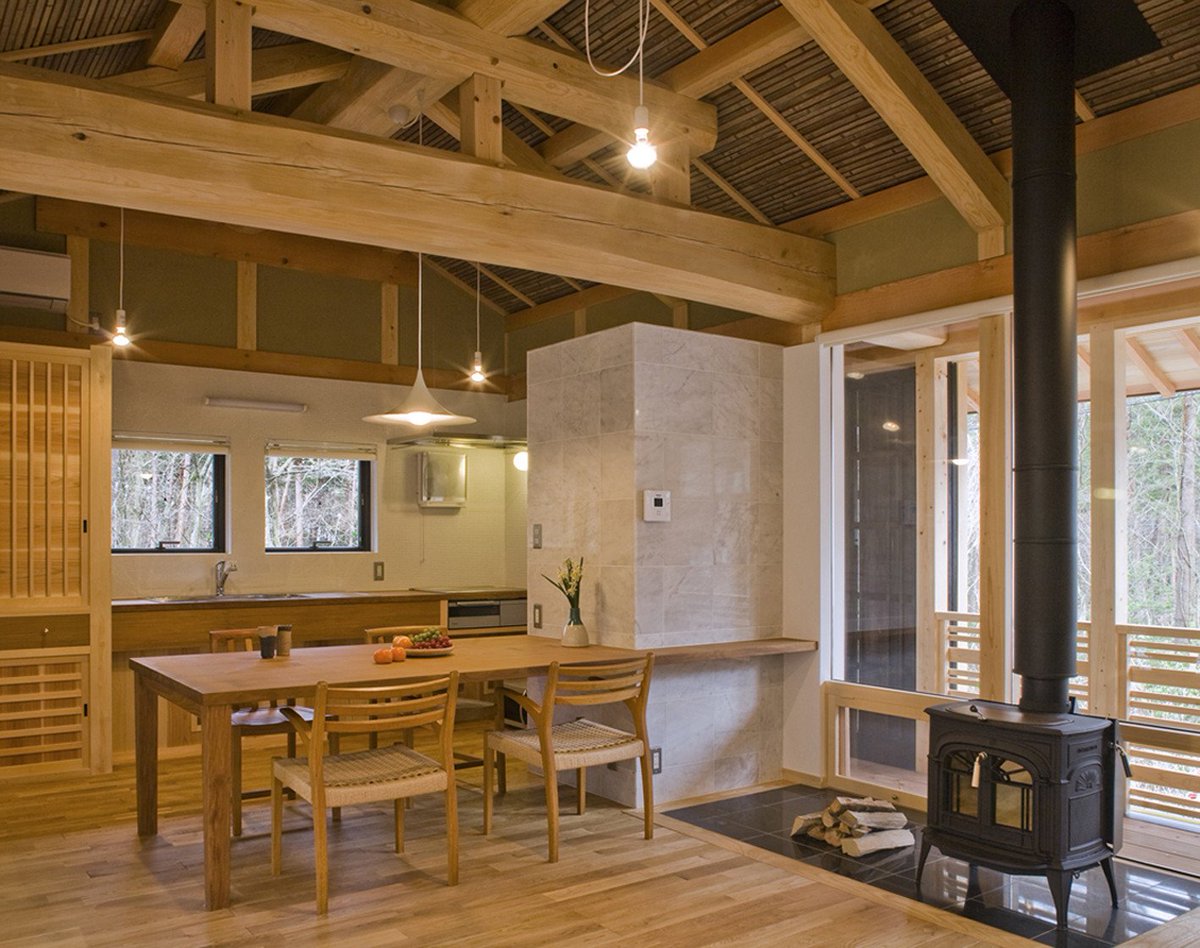
5. Old stickbuilt
Any old timber frame at least 70 years old is a keeper because the quality of the wood before 1950 is extremely high, much higher than current builds.
And many times it is combined with classic timber frame for better rigidity.
Any old timber frame at least 70 years old is a keeper because the quality of the wood before 1950 is extremely high, much higher than current builds.
And many times it is combined with classic timber frame for better rigidity.
https://twitter.com/941944734792273921/status/1611118037125550082

The conventional stick builds originated in the 1830, first being the balloon frame and then the platform frame that is most widely used in the world today.
The main advantage was speeding up the building process and eliminating the large posts and beams, using light 2x4s.

The main advantage was speeding up the building process and eliminating the large posts and beams, using light 2x4s.

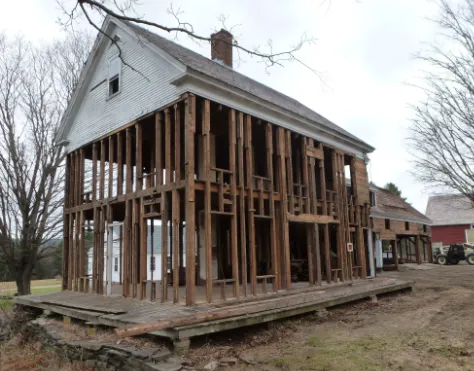
Intricate joints were exchanged to nailing, thus the whole construction process became much faster and cheaper.
This innovation heralded the age of deteriorating quality, where technology contributed to speed and cost-efficiency, compromising quality and aesthetics.

This innovation heralded the age of deteriorating quality, where technology contributed to speed and cost-efficiency, compromising quality and aesthetics.


Evolution on the stickbuilt - I-Joist
This is a wood based LVL composite I-beam produced for higher rigidity, structural performance and durability that I used in many buildings.
It replaces the 2x6s and is capable to span large openings up to 9m/27ft.



This is a wood based LVL composite I-beam produced for higher rigidity, structural performance and durability that I used in many buildings.
It replaces the 2x6s and is capable to span large openings up to 9m/27ft.




Non structural I-Joist can be used for support of blown in natural fiber insulation like wood fiber, hemp, jute and cellulose.
I-joists are available up to 400mm / 16inch beam height.
So building roofs and walls of I-Joists greatly help achieve the R-values for passive houses.

I-joists are available up to 400mm / 16inch beam height.
So building roofs and walls of I-Joists greatly help achieve the R-values for passive houses.


LVL - laminated veneer lumber is the base material of I-Joists mentioned above that can be used itself for higher strength requirements like extra wide spanning beams or 10+ floor timber buildings with a frame structure.
Extensive use therefore is really worth it in big builds.

Extensive use therefore is really worth it in big builds.


The main advantage of timber frame buildings, esp. conventional is that can be the cheapest version
& it is fairly easy to do for smaller DIY projects and low risk for self-builders seeking to cut costs by managing their own (forever) home.
& it is fairly easy to do for smaller DIY projects and low risk for self-builders seeking to cut costs by managing their own (forever) home.
For aesthetics maxing and that feel of timeless durability and safety I definitely recommend combining or exchanging modern structures with the classic exposed timber frame styles of different cultures.
Moreover, mass-timber combined with timber frame can combine best of both!

Moreover, mass-timber combined with timber frame can combine best of both!
https://twitter.com/Solarchitects/status/1596961376165335041


Thank you for reading! In the next part tomorrow I'll answer your questions about the topic!
If you enjoyed this thread:
1. Follow me @Solarchitects for more of these insights & subscribe to my blog (solarchitect.substack.com)
2. RT the tweet below to share it with your audience
If you enjoyed this thread:
1. Follow me @Solarchitects for more of these insights & subscribe to my blog (solarchitect.substack.com)
2. RT the tweet below to share it with your audience
https://twitter.com/941944734792273921/status/1637193231027896322
• • •
Missing some Tweet in this thread? You can try to
force a refresh






