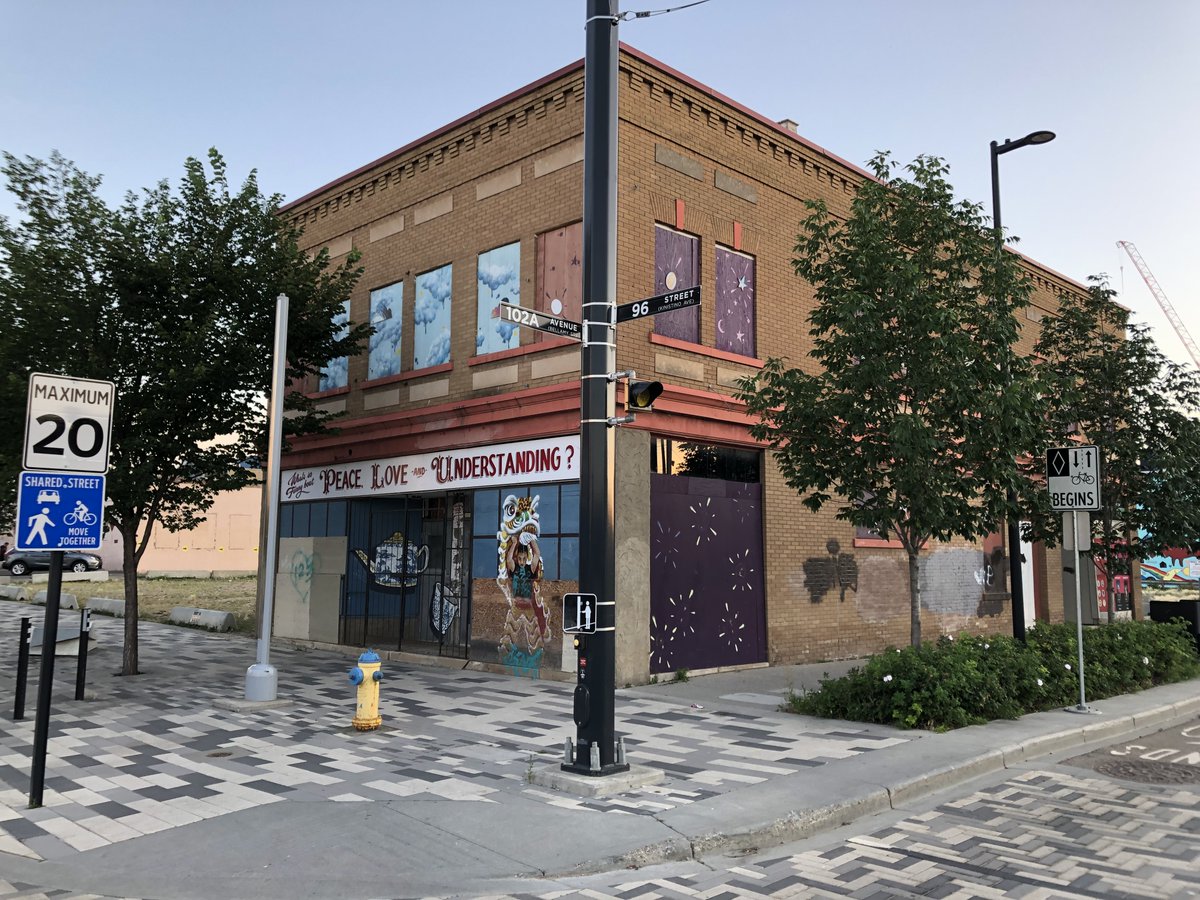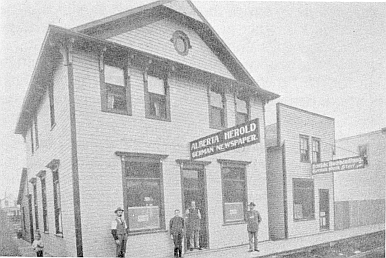The lesbian designer of one of Edmonton's most prestigious neighbourhoods -- and her threatened architecture. #yegplan #yeghistory #yegpride 
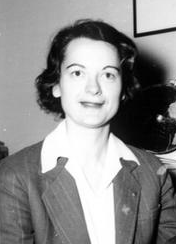
Jean Wallbridge was born in Edmonton in 1912 to an affluent lawyer and his wife. Jean was educated at private schools, in Europe & @VictoriaArts. It's safe to assume that she was one of the few young Edmontonians presented at the royal court in London during the Depression. 

Jean studied architecture @UAlberta and likely thanks to her professor, Cecil Burgess, became passionate about urban planning. During WWII, when there were precious few planners employed by municipal governments in Canada, Jean got a job with @cityofsaintjohn planning commission. 



She returned to Edmonton in 1945 as the end of the war kicked off a period of rapid growth. She was hired as a "draughtsman" in the office of City Architect Max Dewar. It was a technical role for a technician's pay but Jean was immediately doing professional work. 




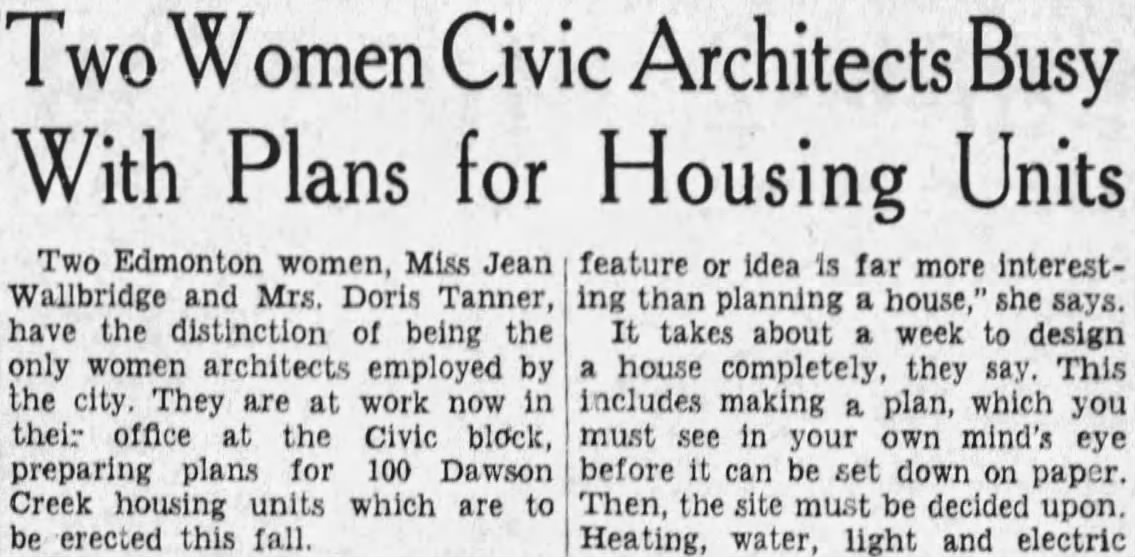
She had the confidence of Dewar, who in 1946 had Wallbridge do a public presentation about town planning for him, and Burgess. In 1947 when Edmonton was thinking about hiring its first planner, Burgess was suggested. He refused, saying that Jean knew more about it than he did. 


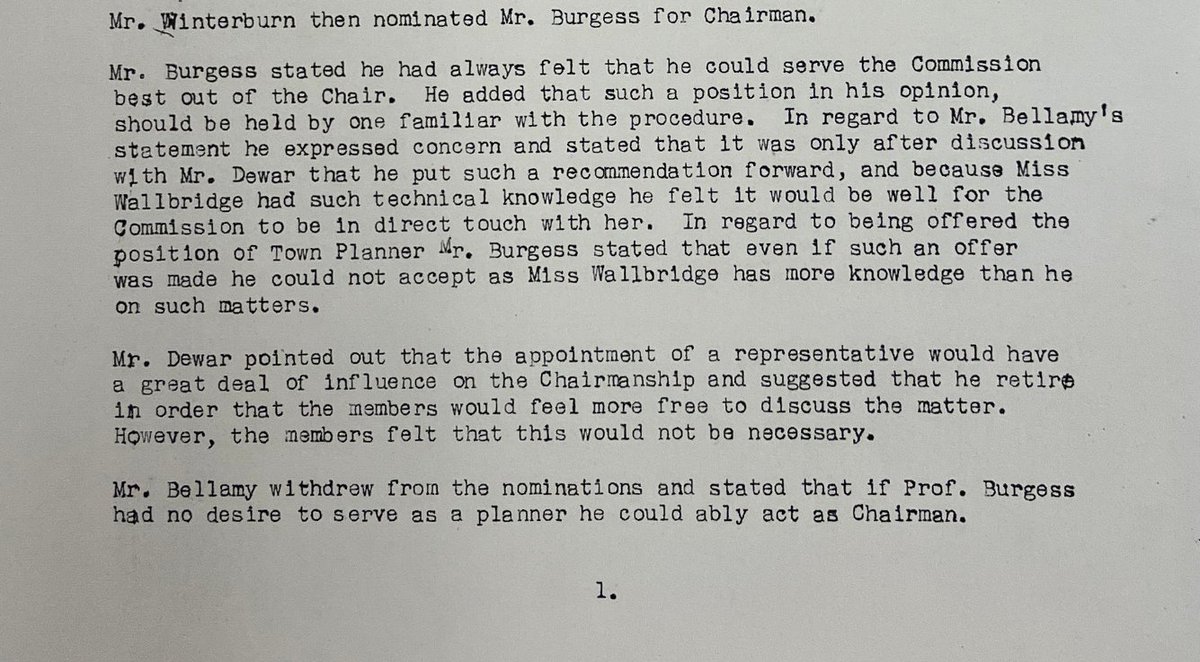
But meanwhile Edmonton was growing and there was pressure to add housing near the university. Windsor Park had been subdivided in 1911 but economic contraction after 1913 meant that it remained mostly undeveloped. This 1930 air photo shows just a few houses near Saskatchewan Dr. 



In 1948 Dewar had Jean Wallbridge redesign Windsor Park according to modern planning principles. Edmonton's first community comprehensively planned according to "neighbourhood unit theory," it better reflected the topography and included a park lacking in the original. 



Windsor Park quickly built out in accordance with Wallbridge's design (see this 1952 air photo). Once when Jean was away, a question arose about the layout of the area where the Cross Cancer Institute is now located. "Wait for Jean," someone, presumably Dewar, wrote. 


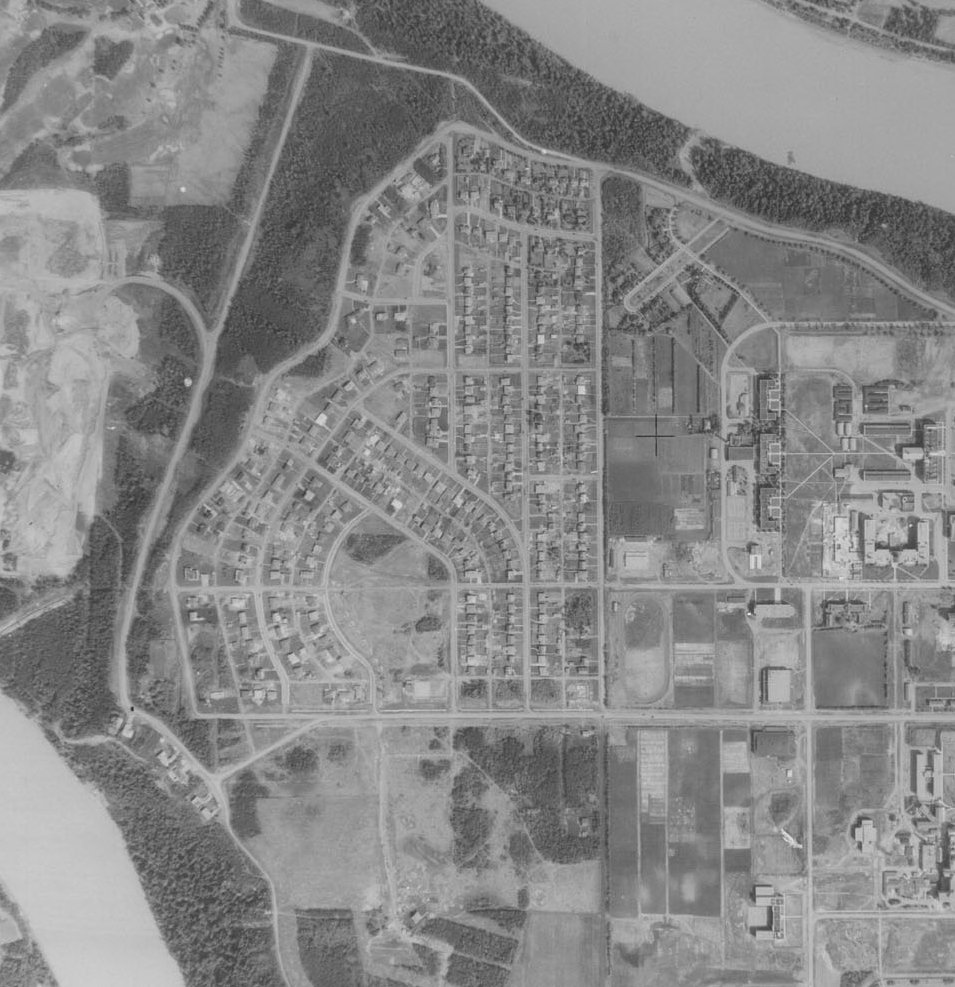


Because Wallbridge, and Mary Imrie, another U of A architecture grad who came to work at the City Architect's office in 1946, liked to see the world. In 1947 they were the only Canadians selected to join a European reconstruction tour. 





In 1949 Dewar tried to get professional wages for Wallbridge & Imrie, who were both registered architects. "I see no reason why they should be treated differently than male employees," Dewar argued. You don't need any more architects, the City Commissioner responded. 

Wallbridge and Imrie's response? They resigned from the City and took a year-long car trip from Edmonton to South America. Their trip journals and other papers are @ProvArchivesAB. 



After returning to Edmonton in 1950, Jean and Mary went into business together, establishing the first all-female architectural practice in Canada. citymuseumedmonton.ca/2022/07/22/imr…
Wallbridge and Imrie Architects primarily designed housing though their project list includes some commercial and institutional buildings, including Greenfield Elementary School. Developer Stan Alldritt called them two of Canada's leading architects. 







In 1957 they designed a house for themselves to live and work in that they called Six Acres. When Jean died in 1979, Mary closed down the partnership. Before her death in 1988, she donated the property, now the home of @landstewardship.
https://twitter.com/e_backstrom/status/1568315950042333184
Most of the buildings designed by Wallbridge and Imrie are in the 50-70 year old "heritage danger" range in which demolition is so common. The Russell Residence in Glenora was torn down earlier this year. 





The Lauder / Buck House on University Avenue in Windsor Park -- the neighbourhood Wallbridge designed -- was sold earlier this year and now sports a sign bidding you to "unleash your imagination." 



@EdmQueerHistory has highlighted the contributions of Jean Wallbridge and Mary Imrie on its downtown map and website. edmontonqueerhistoryproject.ca/wallbridge-imr… 

The City of Edmonton has generous financial incentives to the owners of properties willing to preserve them by designating them as Municipal Historic Resources. It would be great to see a Wallbridge & Imrie building so designated. edmonton.ca/city_governmen….
Credit: this thread is thanks to Patsy Leake, whose archival research identified Wallbridge's role in designing Windsor Park, and to @greg_ws for his research on the architecture of Wallbridge and Imrie.
• • •
Missing some Tweet in this thread? You can try to
force a refresh

 Read on Twitter
Read on Twitter








