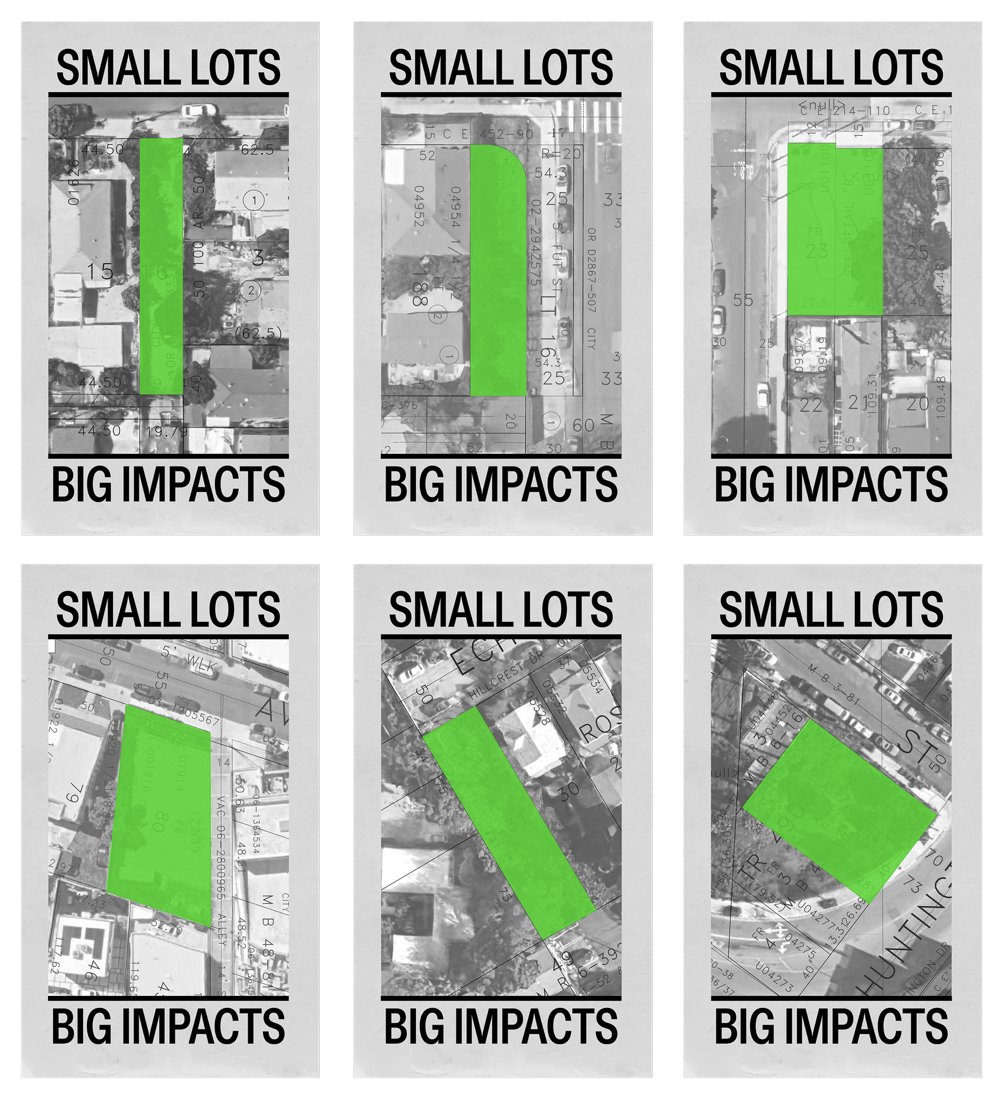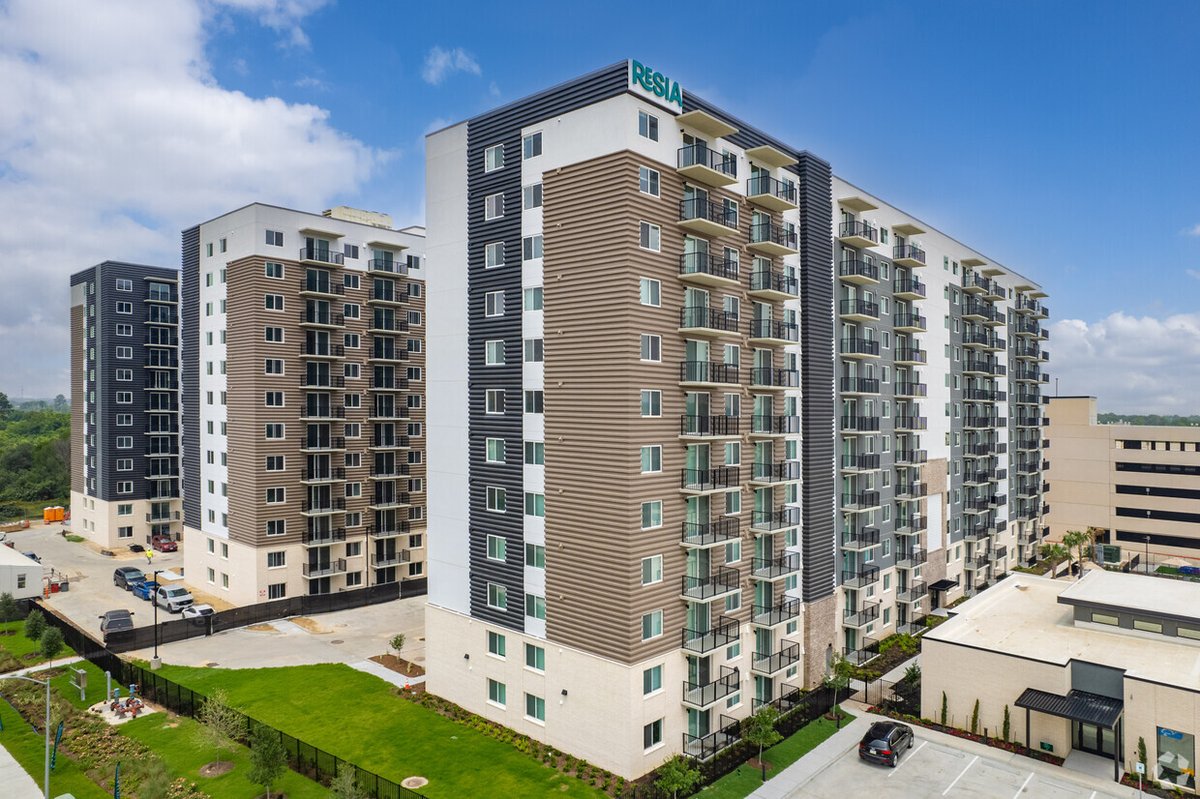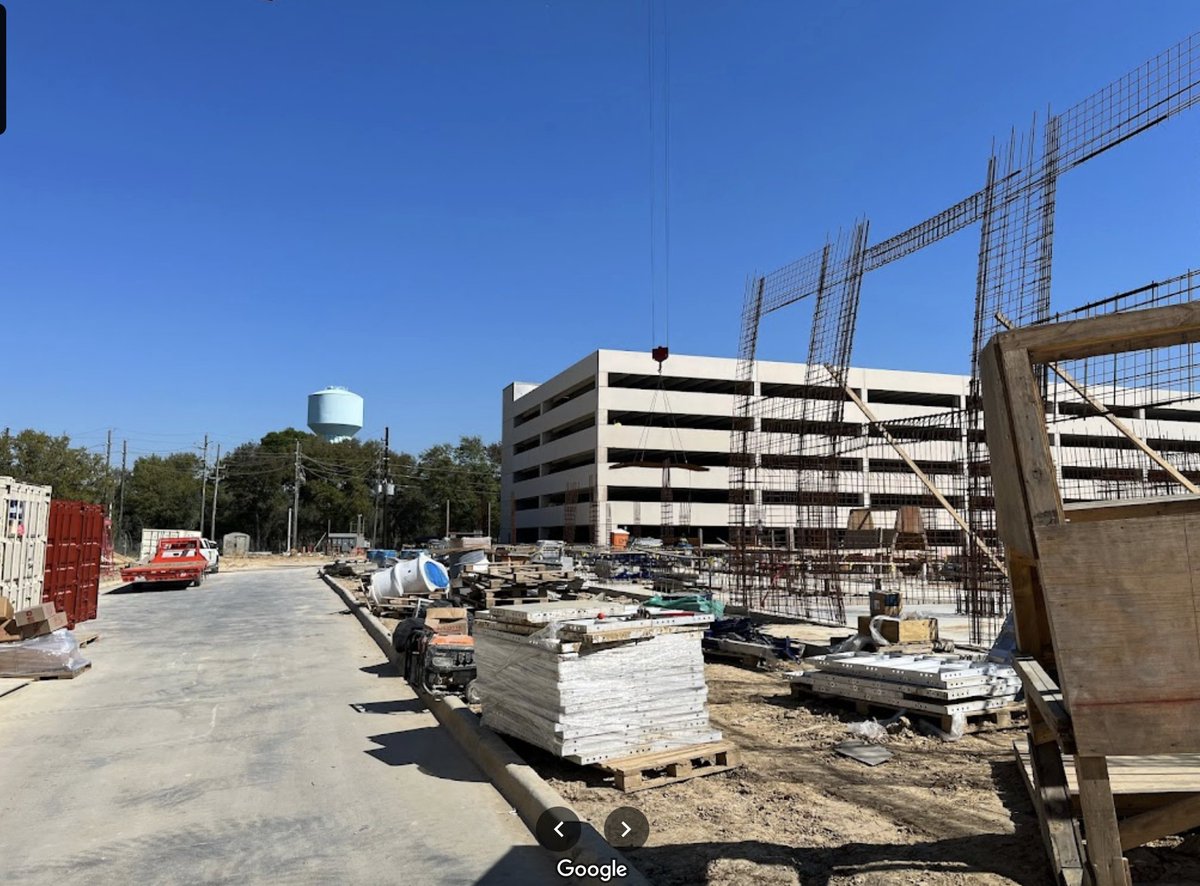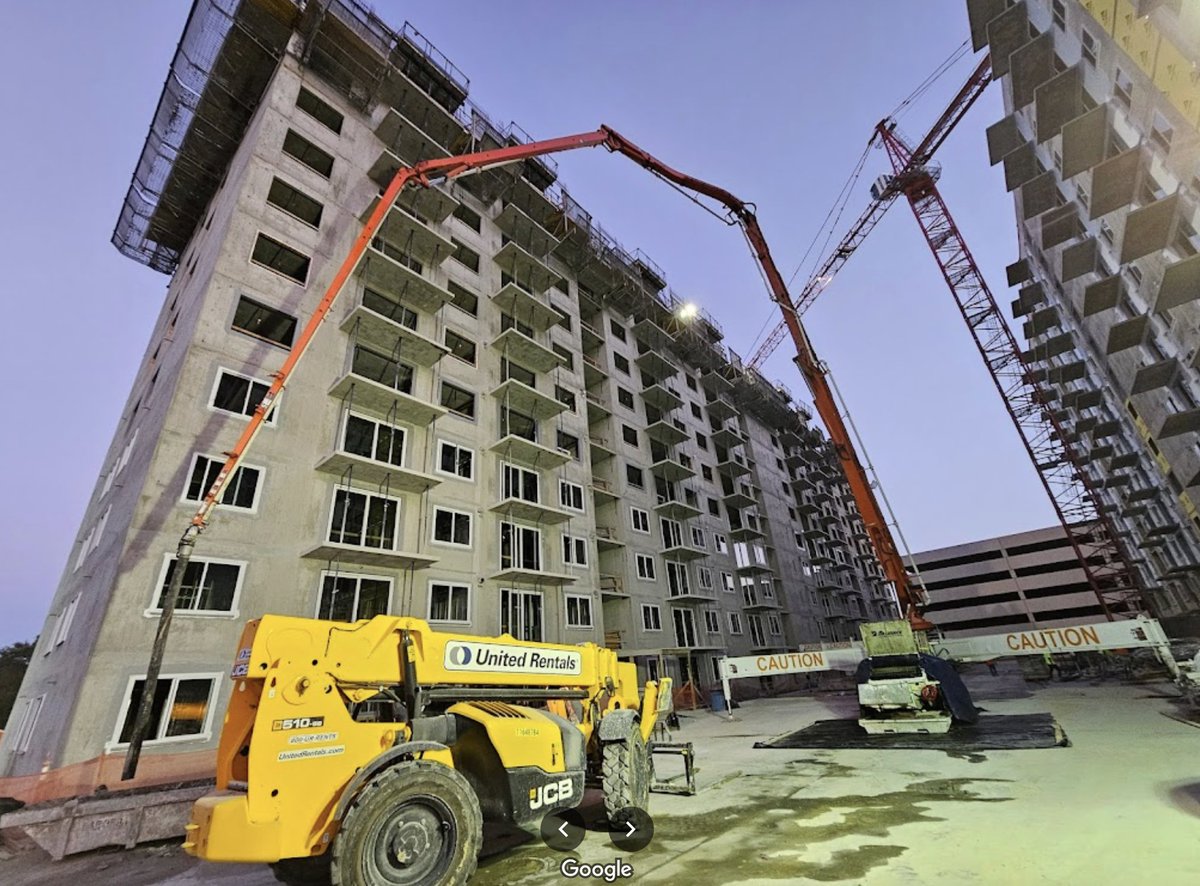Sometimes a floor plan will look terrible in plan view but actually be great in real life. Today I got to witness this first-hand 🧵
When I posted about SoLa Impact back in April, people were impressed by what they're doing, but there also was a lot of criticism of the floor plan
https://twitter.com/CohenSite/status/1649244114674675719
Today I got the opportunity to visit SoLa's "Beehive" campus in South East LA, tour a model apartment, and talk to some of their development team. 
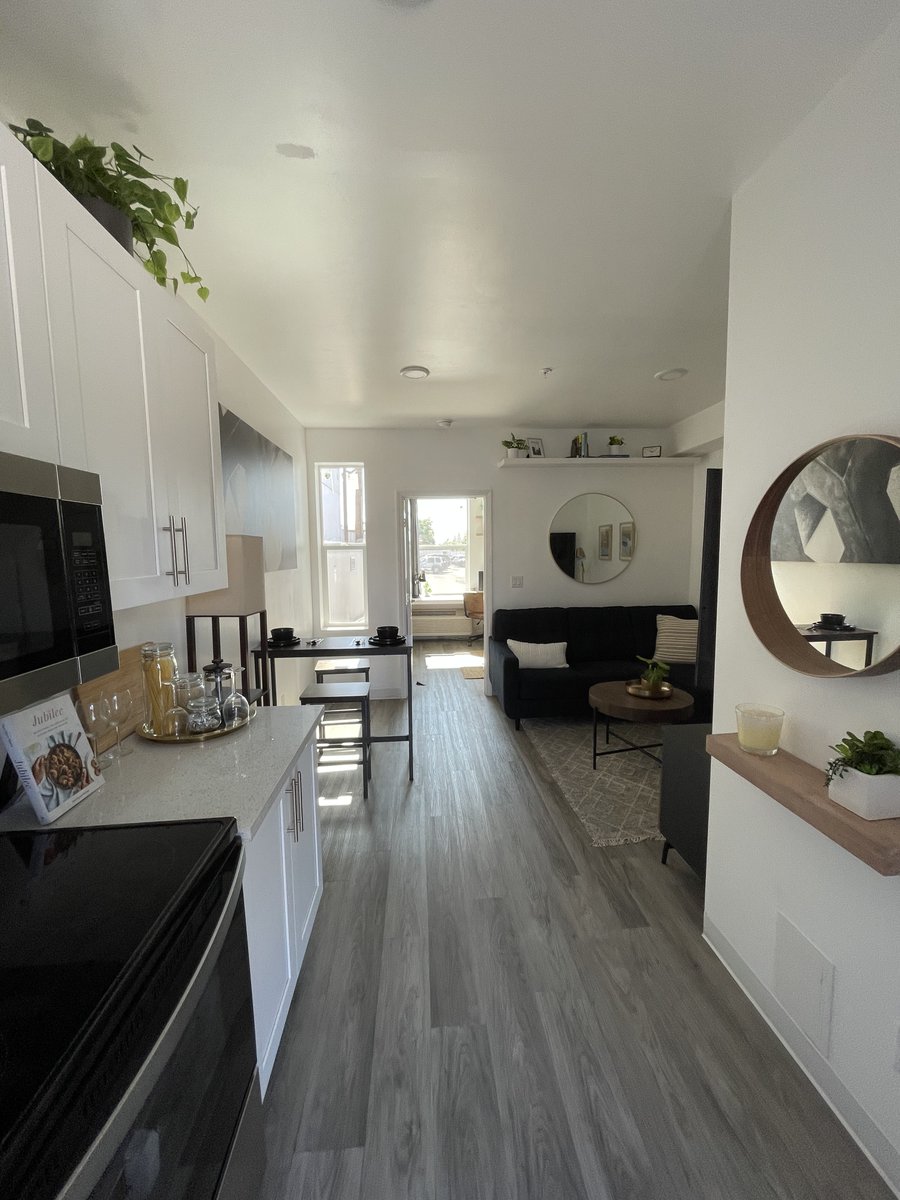
Despite the weird-looking floor plan, the apartment was great! It didn't feel cramped, the living room gets plenty of light, and I would easily live in this unit



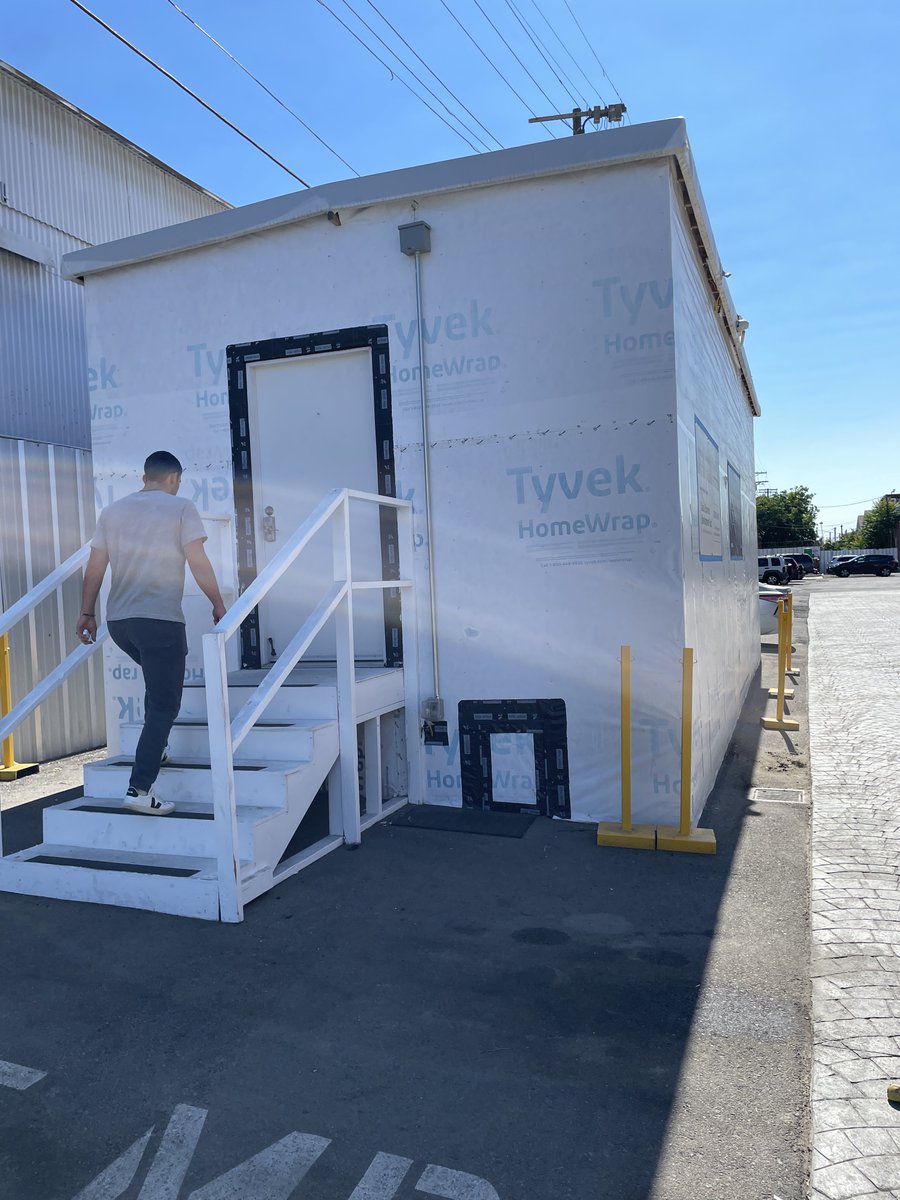
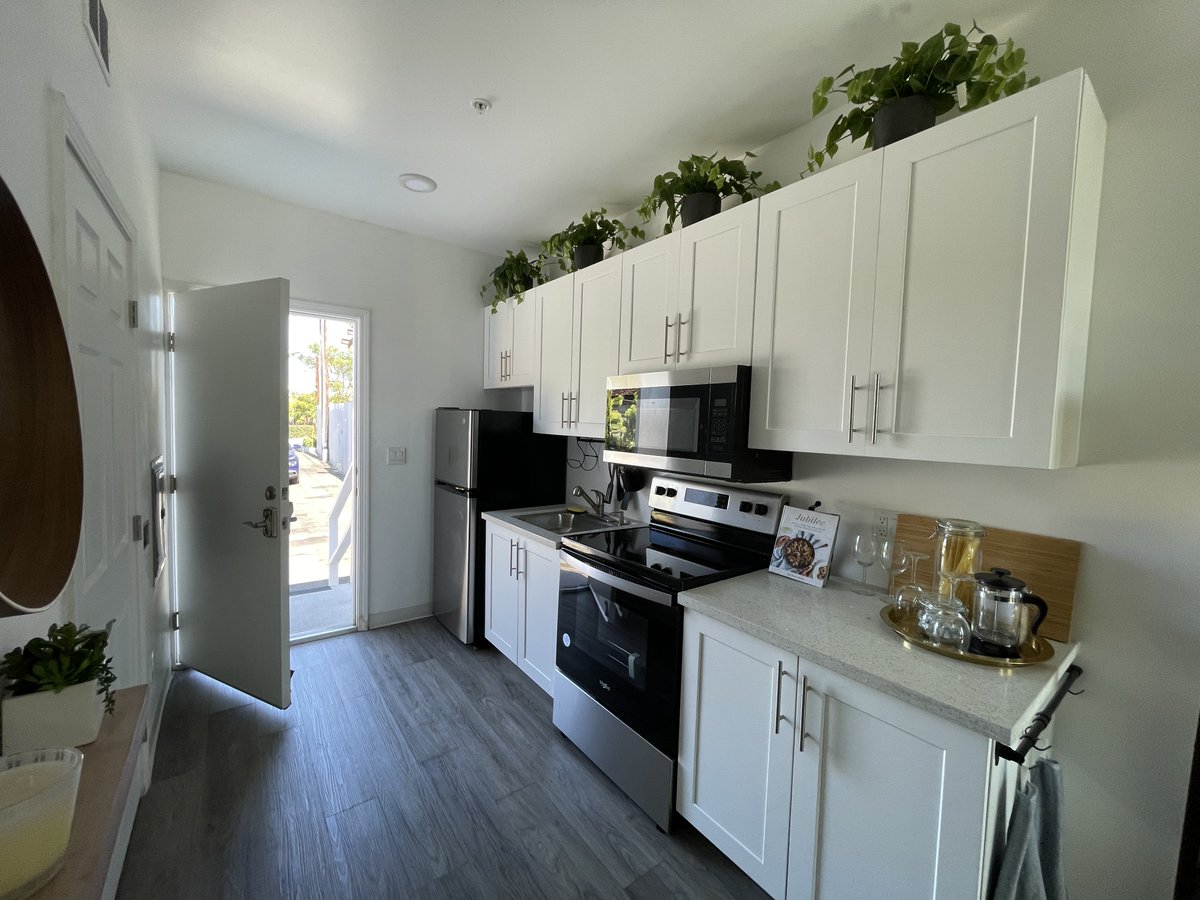
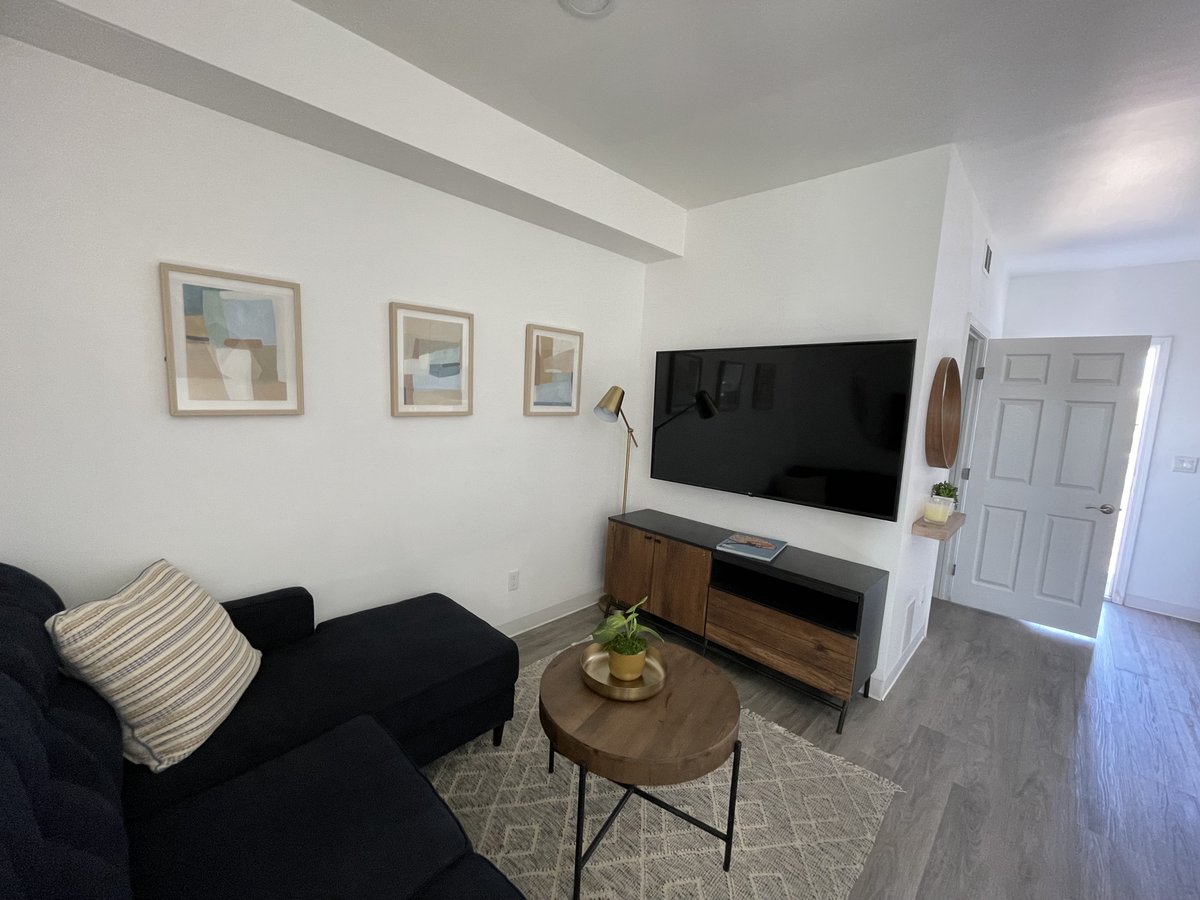
It turns out that the much-criticized closet against the exterior wall serves a brilliant design purpose:
You can't put a bed over the PTAC, but you can put a desk there and get a great little working nook, with plenty of room for a bed on the opposite wall
You can't put a bed over the PTAC, but you can put a desk there and get a great little working nook, with plenty of room for a bed on the opposite wall
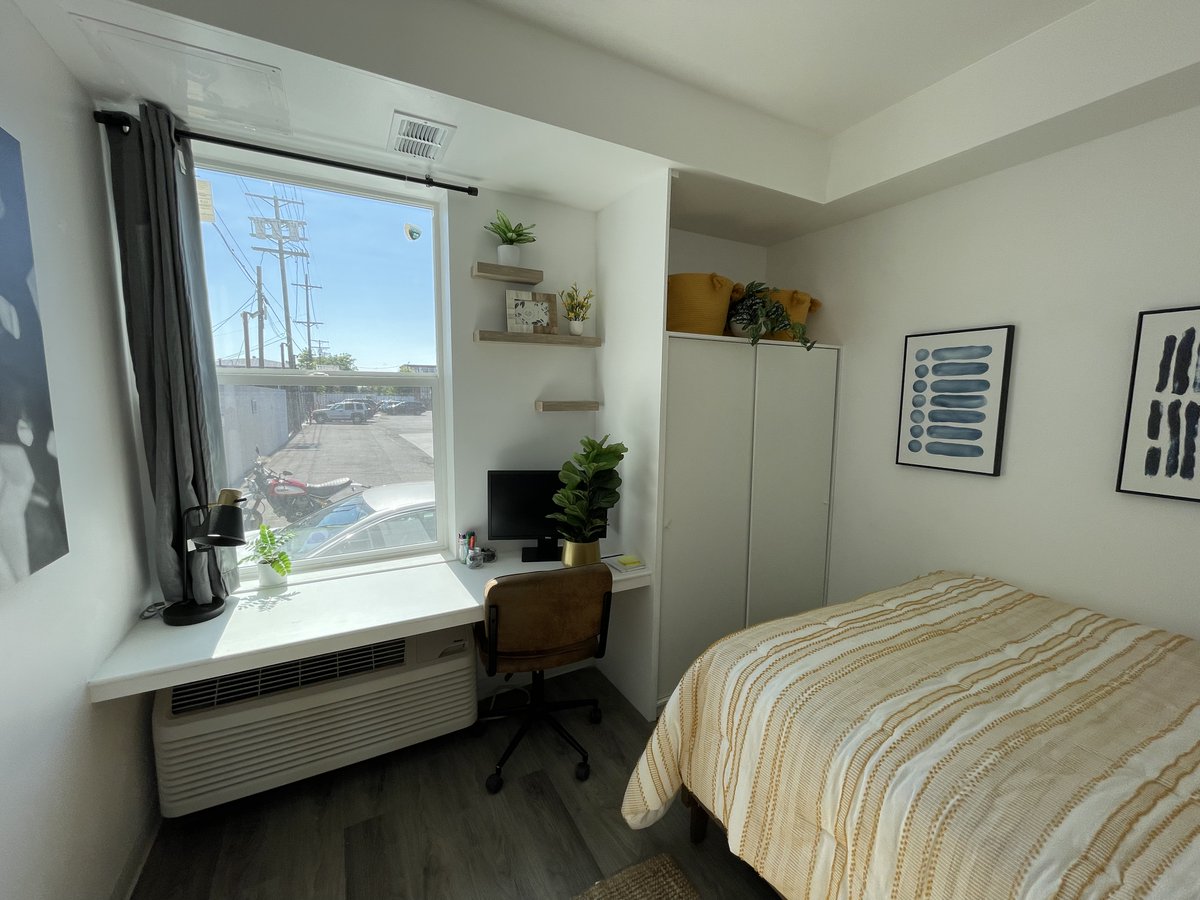
Many of the other criticized elements are a matter of meeting government requirements for affordable housing:
Massive bathroom? Needs to be able to fit a wheelchair
Weird notch for a small window in the living room? Section 8 doesn't allow shared-light or windowless rooms
Massive bathroom? Needs to be able to fit a wheelchair
Weird notch for a small window in the living room? Section 8 doesn't allow shared-light or windowless rooms
There were a bunch of clever design touches to meet all the requirements in such a compact space.
One example: there's a nook in the wall for the front door handle to allow the door to open completely straight


One example: there's a nook in the wall for the front door handle to allow the door to open completely straight
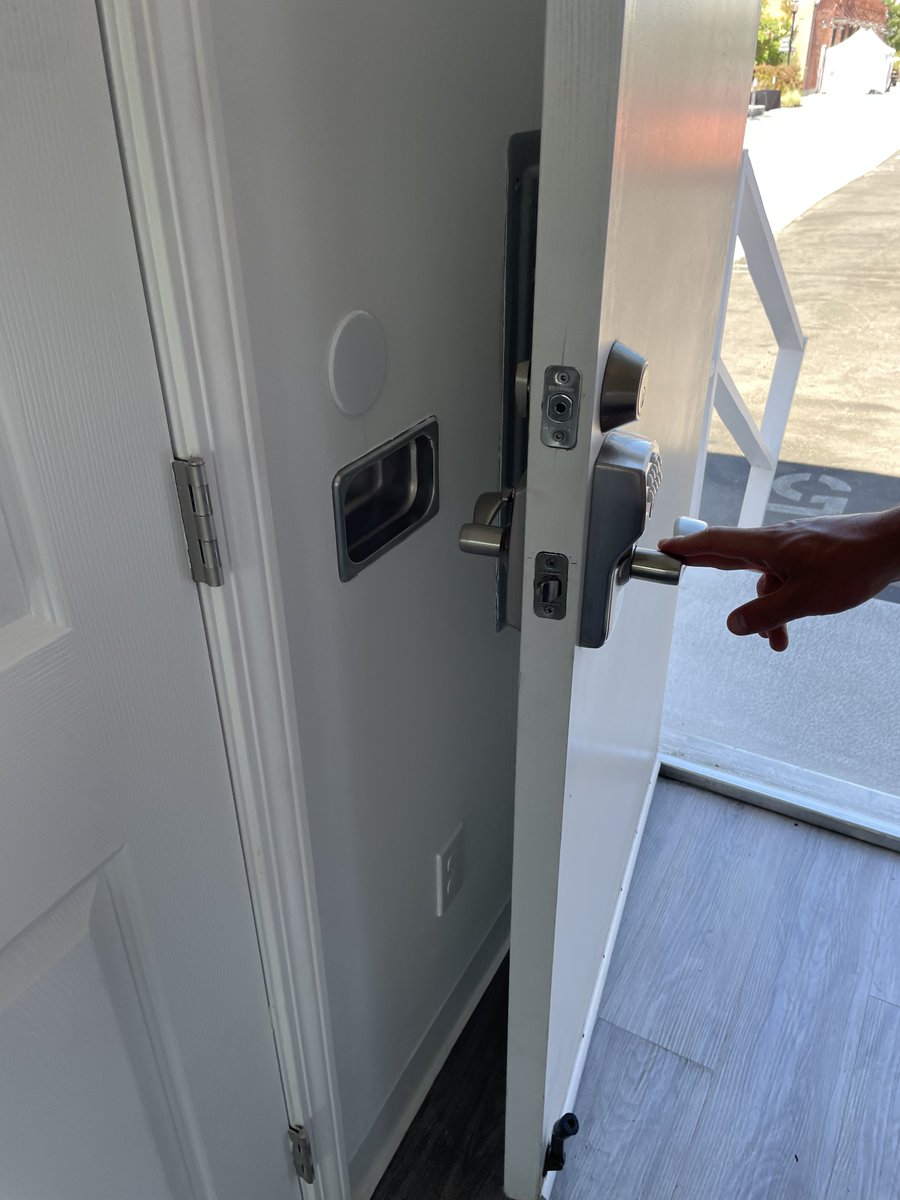
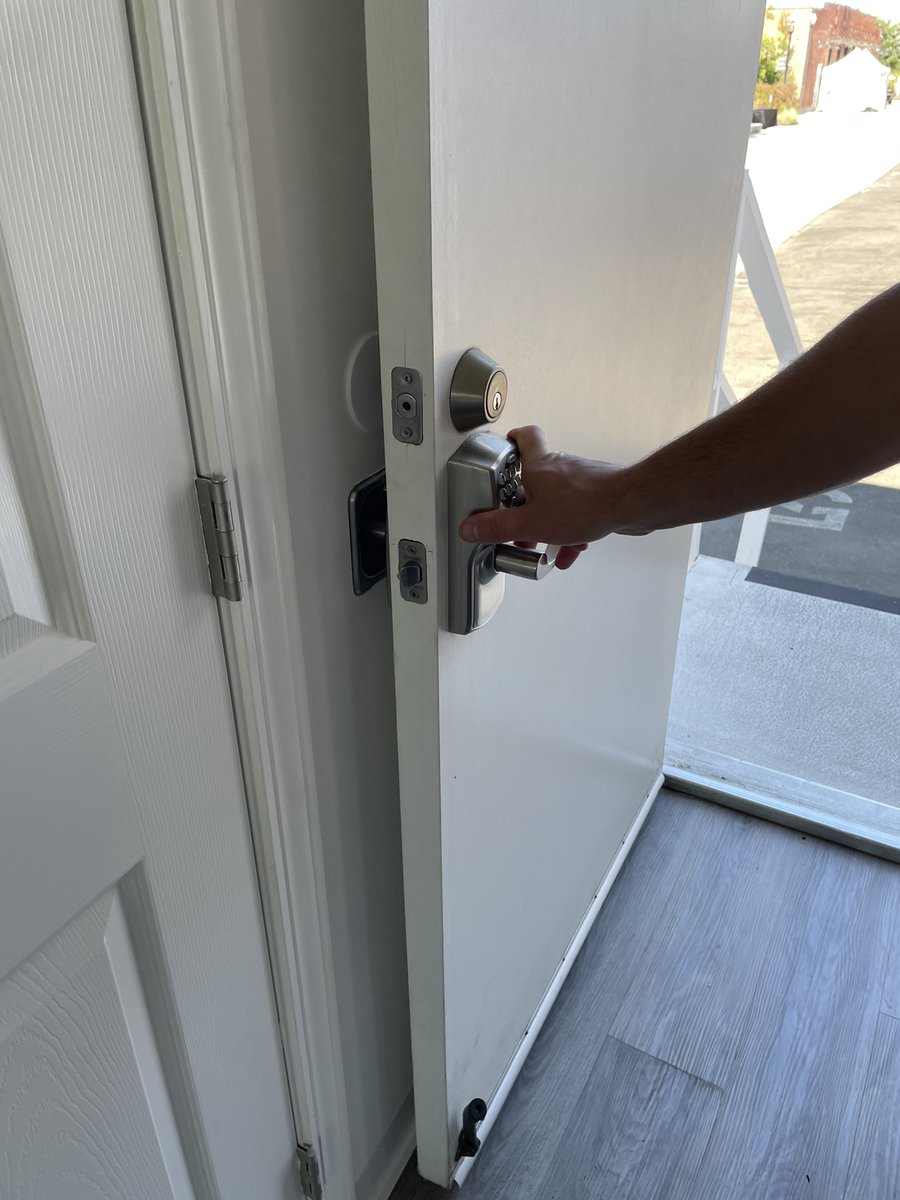
SoLa Impact is doing a lot for the community beyond just building housing.
They have a non-profit arm that helps residents find jobs and navigate social services.
They have a massive "tech hub" on their campus for kids to have a safe place to go after school
They have a non-profit arm that helps residents find jobs and navigate social services.
They have a massive "tech hub" on their campus for kids to have a safe place to go after school
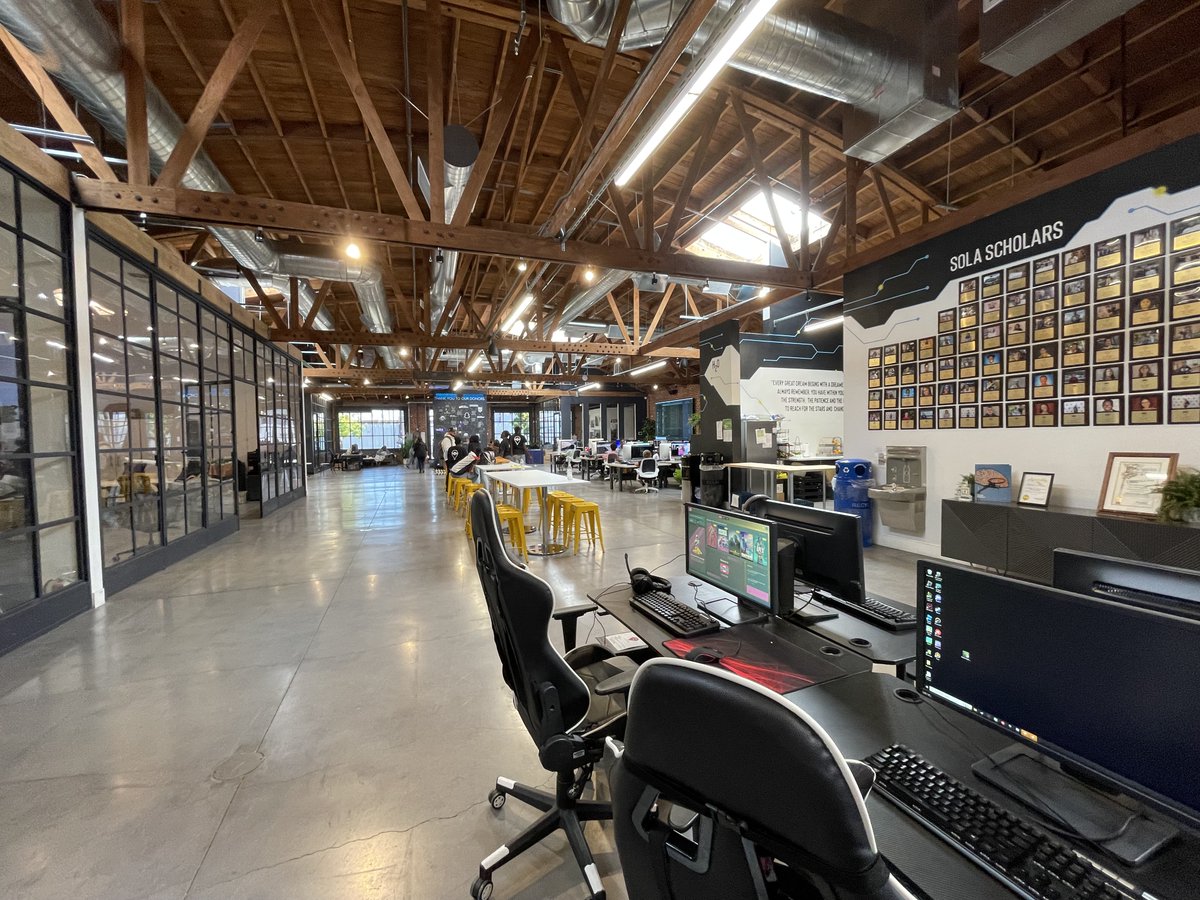
After my tour, I headed South to Vermont & 110th and got to witness one of their pre-fab buildings (others are stick built) being assembled.
On this site, they've been able to build 12 units a day!
On this site, they've been able to build 12 units a day!
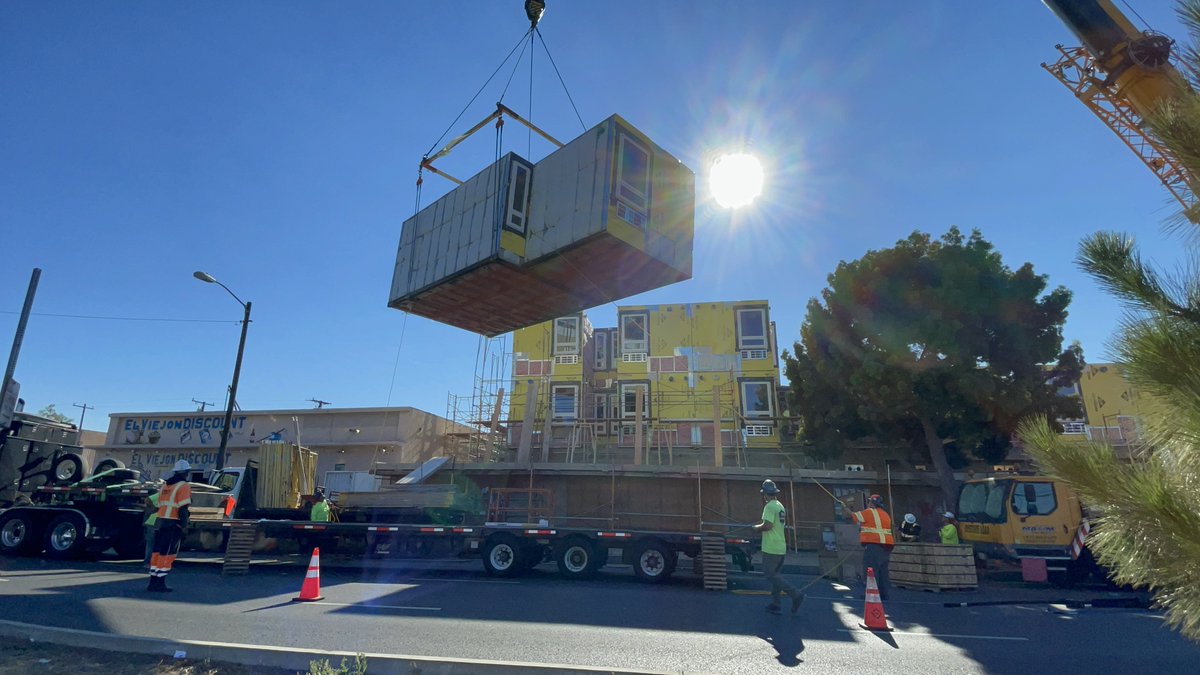
And a huge shoutout to @emandalili for inviting me to visit and being cool with me posting about it on Twitter!
• • •
Missing some Tweet in this thread? You can try to
force a refresh





