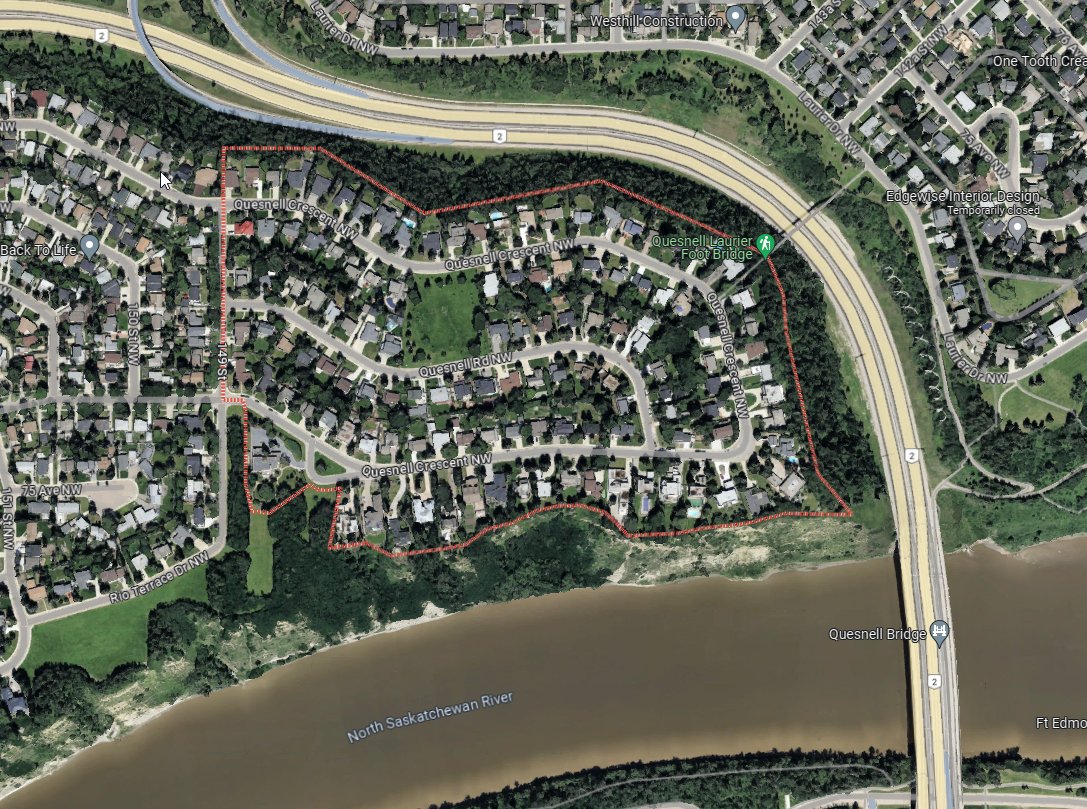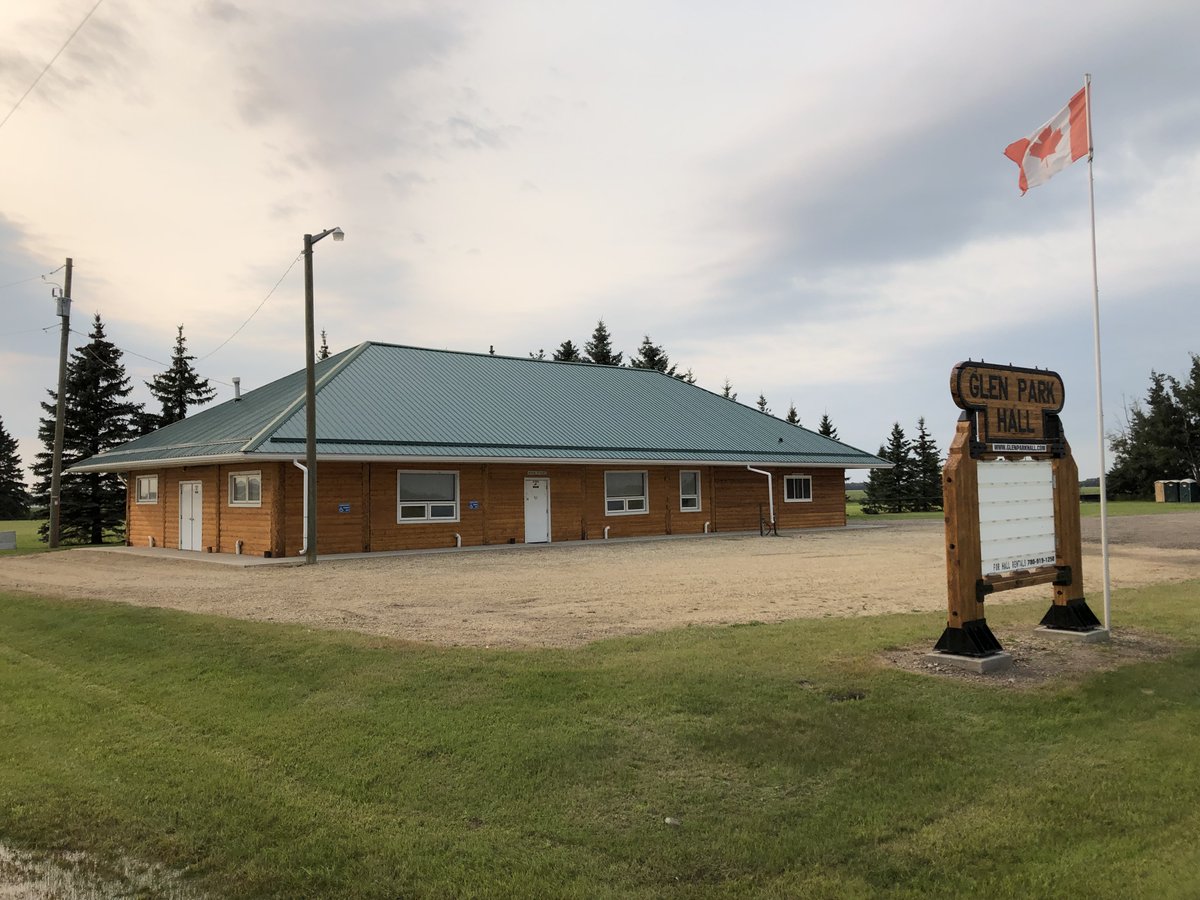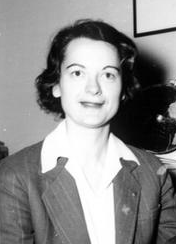Today is the 100th anniversary of one of the most remarkable buildings in Canada: the Cardston Alberta Temple. To learn more about the architectural and religious significance of this National Historic Site, read on. 🧵 #cdnhistory #abhistory #architecturalhistory #LDSHistory 

Spiritual traditions throughout time have established sacred sites: hills, cathedrals, groves, temples, shrines, etc. For the believer, there is something special about a place to leave behind the ordinary world temporarily to commune with the divine. 

Temples of the @Ch_JesusChrist are sacred places for Latter-day Saints. This web page explains why the Church builds them. churchofjesuschrist.org/temples/why-la…
After removing to Utah in 1847, the Church built four temples in Utah, including the monumental Salt Lake Temple, which took 40 years to complete. 

The architecture of these temples combines the reverence of a cathedral with the strength of a castle. Crenellations evoking a defensive posture reflect a persecuted people that sought religious freedom in the intermountain west.





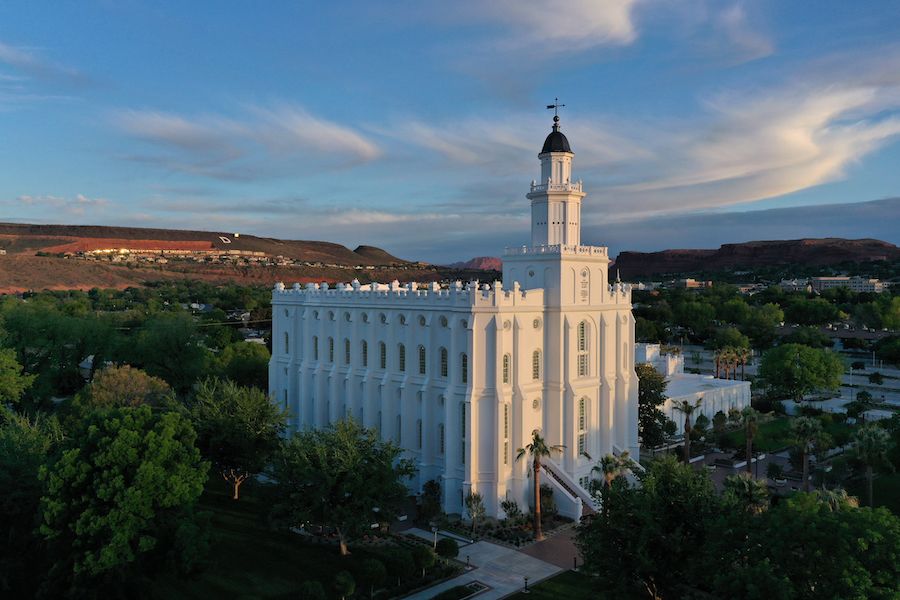
Their essentially rectangular floor plans aligned with American vernacular church design but were also dictated by interior space requirements. Each of these historic Utah temples had a large rectangular meeting room in addition to smaller rooms for temple ceremonies. 

Latter-day Saints first moved to southern Alberta in 1887. Cardston was the first settlement; others followed. Journalist Frank Oliver called them "filth" & "an utter abomination" but they built irrigation canals, established a sugar factory & aided in the region's development. 

By 1912 there were about 7,000 adherents in southern Alberta. Their most sacred rites were only available in temples over 1,000 km away. Mindful of the cost and complexity of travel, that October Church President Joseph F. Smith announced that a temple would be built in Canada.


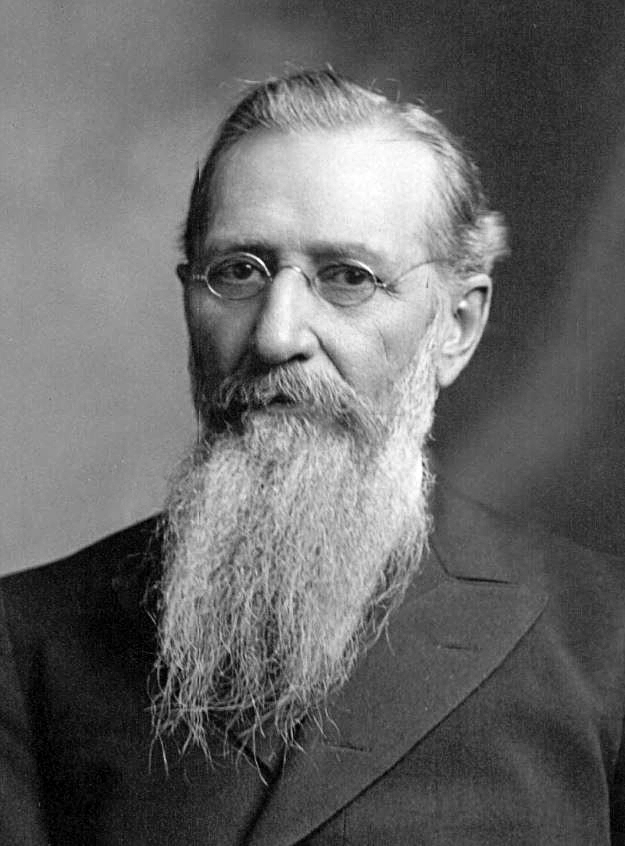

This would be the faith's first temple started in decades. Deciding that a large meeting room and towers weren't required, the Church organized a design competition. This took a cue from @UtahGov which had recently held a capitol building design competition.




In the competition, the winner of which was announced 1 Jan 1913, concepts derivative of the Salt Lake Temple were passed over in favour of a "daringly modern design" by Pope & Burton.






Hyrum Pope was a German immigrant who became a draftsman in a Salt Lake architecture office. In 1908 - 1909, he studied engineering in Chicago on a scholarship, worked in the office of legendary architect Daniel Burnham & became familiar with the work of #FrankLloydWright. 

He regularly exhibited at the Chicago Architecture Club. In 1910-11, the Wasmuth Portfolios were a major international publication of his designs & included illustrations of Wright's Unity Temple (1908), a Unitarian church in Oak Park, Illinois.








On returning to Salt Lake, Pope & architect Harold Burton established their firm Pope & Burton in 1910. Their capitol building design (sub to another firm) wasn't selected but they started gaining a reputation for innovative architecture in Utah.








In designing their temple, Pope & Burton had six main rooms to plan around: a baptistry, four ordinance rooms through which temple patrons would progress, and the Celestial Room at the culmination of the temple experience.
They realized that if they put the Celestial Room above the baptistry, the other four rooms could be arranged around it like spokes on a wheel, each a few steps higher than the last. Patrons' spiral movement through the temple could symbolize a spiritual ascent to God's presence.
Architectural historian Paul L. Anderson said: "On the exterior, the four ordinance rooms would form four arms of a cross, each arm pointing in one of the cardinal directions, with the higher Celestial Room providing a suggestion of a tower in the center. Minor wings projected...
... diagonally between the major wings, accommodating stairs and rest rooms. The pyramid-shaped silhouette of the building would appear strong and dignified from all angles. Its complete symmetry would allow it to look out over the Alberta prairies equally in all directions." 

After @CardstonAB was confirmed as temple location (@TownofRaymond also campaigned for it), construction began in 1913. The local sandstone used in the Cardston Courthouse was considered for the temple but the Church decided instead on granite from BC's Marblehead Quarry.






Construction was slowed by the Great War, harsh winters, and the Church's finances. After the temple was capped off in 1917, interior work began. Torleif Knaphus, originally from Norway & trained in Paris & NY, sculpted the twelve oxen on which the baptismal font was set.



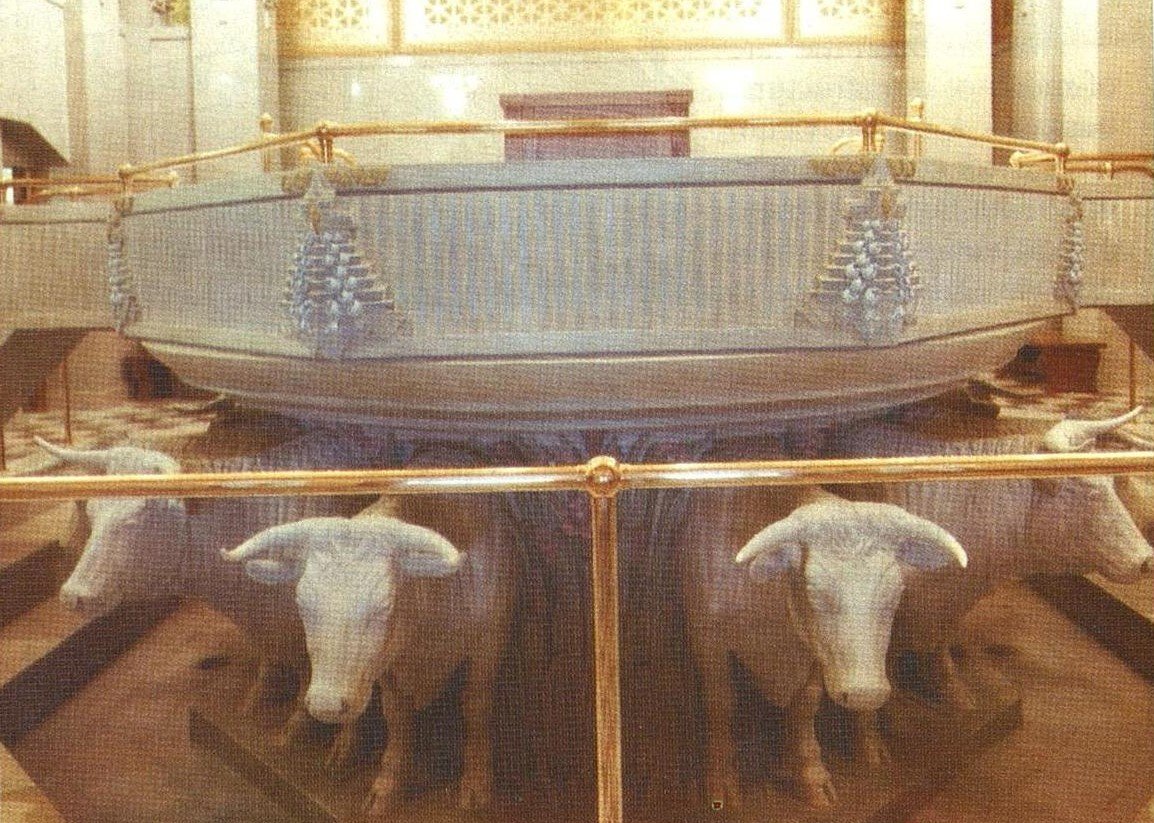
(Latter-day Saint temples all have a font set on oxen in similitude of the "molten" or "brazen" ceremonial wash basin in Solomon's biblical temple. Each ox symbolizes one of the 12 tribes of Israel.) 

The baptistry was finished with marble imported from Italy and Tennesse. Three pillars in each corner (another set of 12, perhaps representative of Christ's apostles) were richly ornamented, and murals depicted scenes of religious authority from Adam to Joseph Smith. 

Knaphus also sculpted the "Woman at the Well" bas relief that was originally exterior to the temple but is now, due to a 1990s expansion, inside the building's front entrance room. 

The four temple ordinance rooms include the Creation Room, Garden Room, Telestial Room & Terrestrial Room. The Creation Room was finished in oak with ebony & maple inlay and features pointilist murals by LeConte Stewart depicting the six biblical stages of earth's creation.






The Garden Room, which represents the Garden of Eden, was finished with birds-eye maple with inlays & mouldings and murals evocative of idyllic garden landscapes painted by Lee Greene Richards. 

The Telestial Room, representing today's harsher world, has darker walnut wood and murals of local scenes such as Chief Mountain & @WatertonLakesNP's Cameron Falls depicted with beasts of prey. Edwin Evans & Florence Christensen were the painters. 

The Terrestrial Room, meant to depict the world in a time of millenial harmony, has rich African mahogony inlaid with maple, murals from peaceful moments in the life of Jesus Christ painted by LeConte Stewart & elaborately beautiful dentil (teeth-like) mouldings above the murals. 

The temple design's was for patrons to progress from these four rooms into the Celestrial Room. It's the uppermost & most resplendently beautiful. This dated photo gives you a sense of its proportions but doesn't come close to capturing its quiet magnificence. 

There's mahogony with ebony, rose, maple & tulipwood inlays; onyx wainscoting; leaded glass windows from the Detroit Stained Glass Works; decorative grill work; elegant wall hangings; and an exquisitely ornamented ceiling. It's truly one of the greatest rooms in Canada.
Before the temple was dedicated, tens of thousands of people visited it including AB Premier Herbert Greenfield and Edmonton City Architect John Martland, who was "immensely interested" in the design.






Then in dedicatory sessions starting on August 26, 1923, the temple was dedicated by Heber J. Grant, President of the Church of Jesus Christ of Latter-day Saints. 

Since then the temple has been at the heart of Latter-day Saint worship in Alberta, though temples were built in Edmonton in 1999 and Calgary in 2012, and a temple has now been announced for Lethbridge.




Thousands of people have been endowed with spiritual power, gotten married, and connected themselves with deceased ancestors through vicarious ordinances. It has truly become the "blessed and hallowed spot" mentioned in its dedicatory prayer. churchofjesuschrist.org/temples/what-i…


Architectural historians see the influence of Frank Lloyd Wright's Unity Temple on the Cardston Temple. Both are built on a Byzantine cross-in-square plan & have geometric post and lintel decoration connected with clerestory windows, corner stairwells & flat pyramidal peaks.




But the Cardston Temple is no 2nd rate knock-off. The book Canadian Churches: An Architectural History call it one of “Canada’s most surprising buildings.” Harold Kalman's definitive A History of Canadian Architecture describes the temple as "a remarkable religious building." 

In designating the temple as a National Historic Site in 1992, the federal Historic Sites & Monuments Board called it an "architectural and historical monument of national significance" exhibiting "an exceptional level of craftsmanship." pc.gc.ca/apps/dfhd/page…
Last word to Hyrum Pope, one of the temple's designers. Speaking at a temple dedicatory session a century ago, he said that a Latter-day Saint temple should "express in its architecture all the boldness and all the truth for which the gospel stands.... 

"It should be ancient as well as modern. It should express all the power which we associate with God. It should express all the refinement which we associate with God, for truly art is not a thing which is foreign to God.... I am happy to say that judging from expressions ...
"... which have been made... even by those who are not of our faith, we have, in a measure at least, succeeded in accomplishing these ideals. For many ... have been here and have viewed this edifice, and they have said, "Truly this is a temple of the Lord." 

• • •
Missing some Tweet in this thread? You can try to
force a refresh








