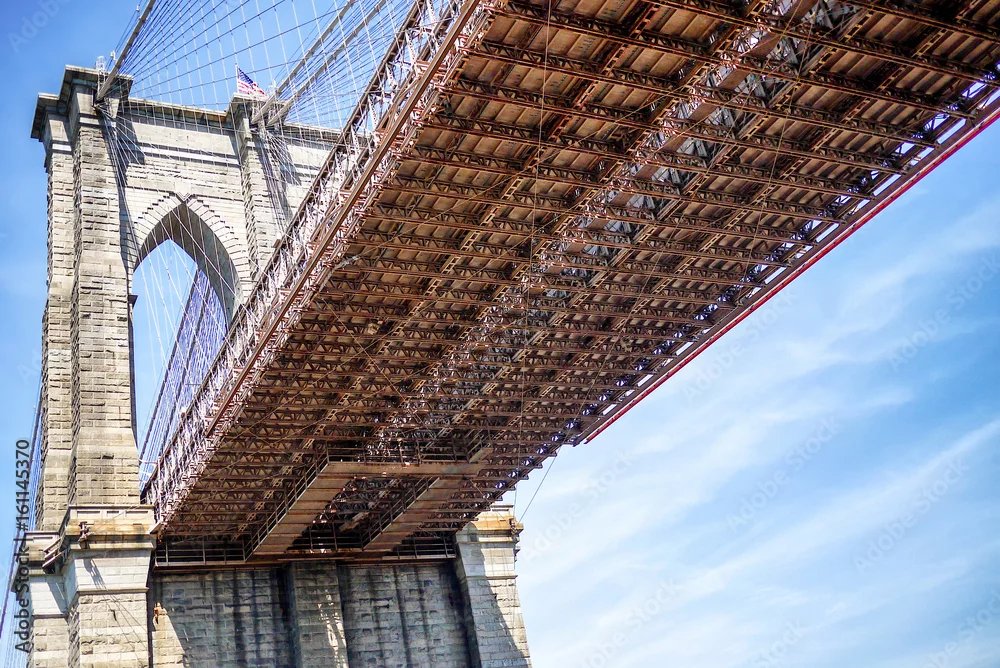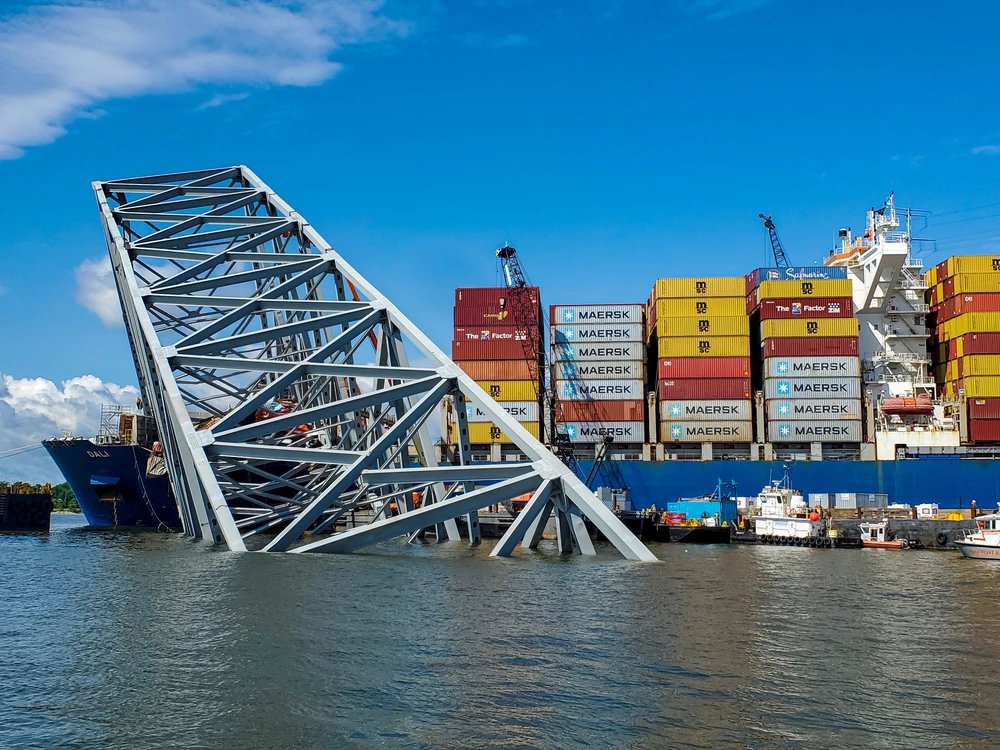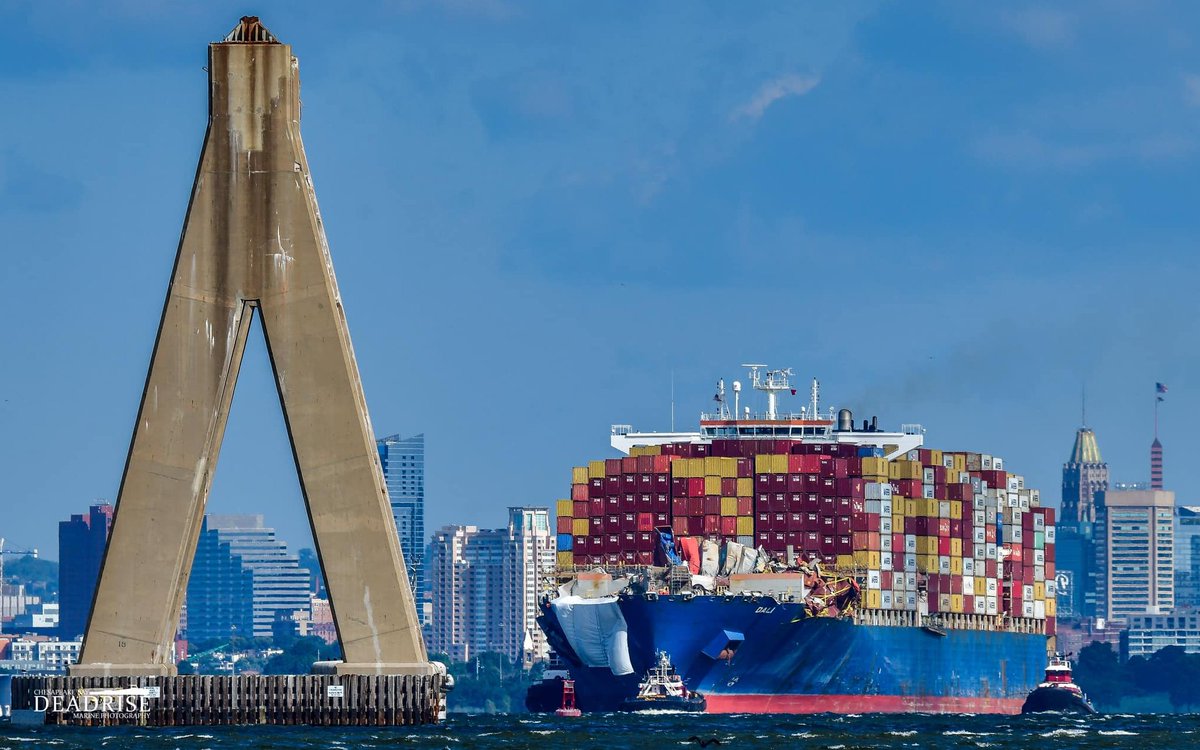The Brooklyn Bridge in New York City is an engineering marvel.
This 🧵 overviews the bridge design and construction behind the historic structure.
Here is how the foundations, substructure, and suspension cables for this historic bridge were built. 1/X
This 🧵 overviews the bridge design and construction behind the historic structure.
Here is how the foundations, substructure, and suspension cables for this historic bridge were built. 1/X

The Brooklyn Bridge is a cable-stayed suspension bridge that connects Brooklyn to Manhattan and crosses the East River.
With a main span length of 1595 feet and two back spans of 930 feet each this was the longest suspension bridge when it opened in 1883. 2/X
With a main span length of 1595 feet and two back spans of 930 feet each this was the longest suspension bridge when it opened in 1883. 2/X

The foundations of the Brooklyn Bridge were constructed using wooden caissons.
These airtight chambers were sunk into the riverbed where workers dug the earth as pressurized air kept water out.
Decompression sickness, aka the bends, was an issue during construction. 3/X
These airtight chambers were sunk into the riverbed where workers dug the earth as pressurized air kept water out.
Decompression sickness, aka the bends, was an issue during construction. 3/X
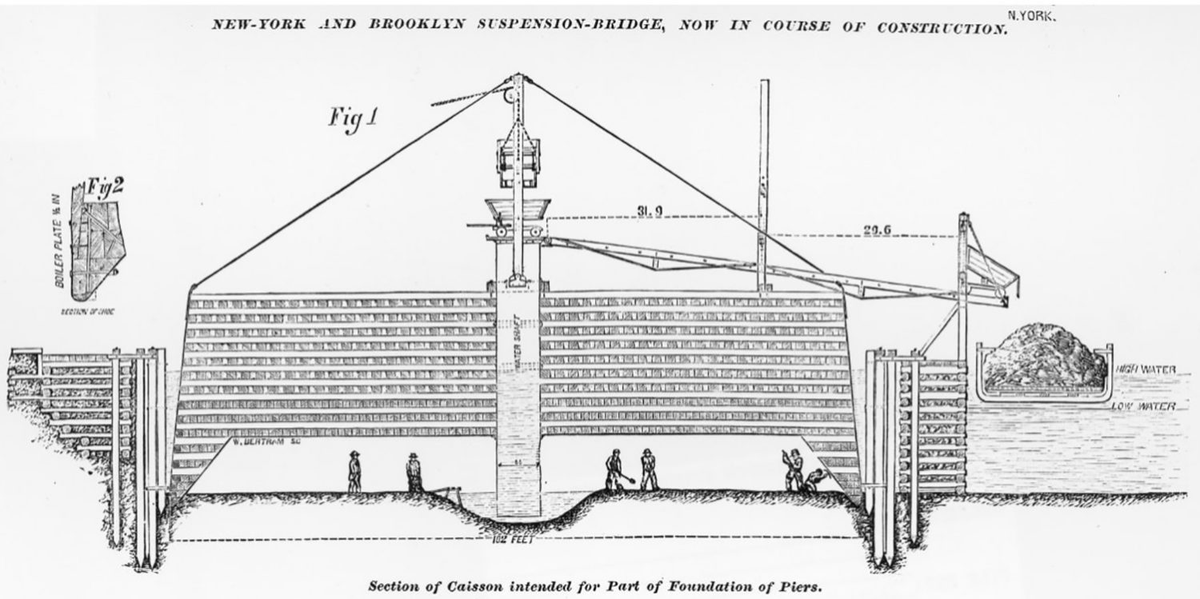
The Brooklyn Bridge's concrete caisson foundations were excavated until the bedrock was encountered to serve as stable ground for the bridge.
The Brooklyn side of the crossing found bedrock at 44 feet below the mudline and the Manhattan side at 78 feet. 4/X
The Brooklyn side of the crossing found bedrock at 44 feet below the mudline and the Manhattan side at 78 feet. 4/X
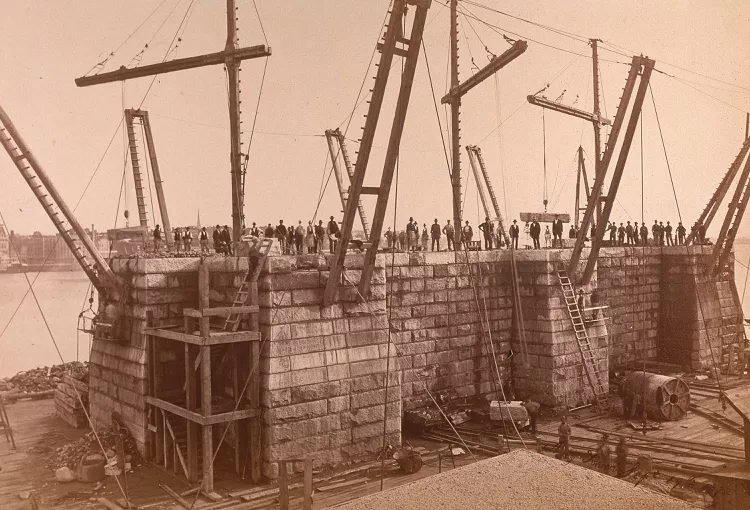
The Brooklyn Bridge's substructure is made up of 276 feet tall granite towers made of limestone and cement.
At the time of construction these gothic arch towers were the tallest structures in New York.
The towers serve as supports for the bridge's four main cables. 5/X
At the time of construction these gothic arch towers were the tallest structures in New York.
The towers serve as supports for the bridge's four main cables. 5/X
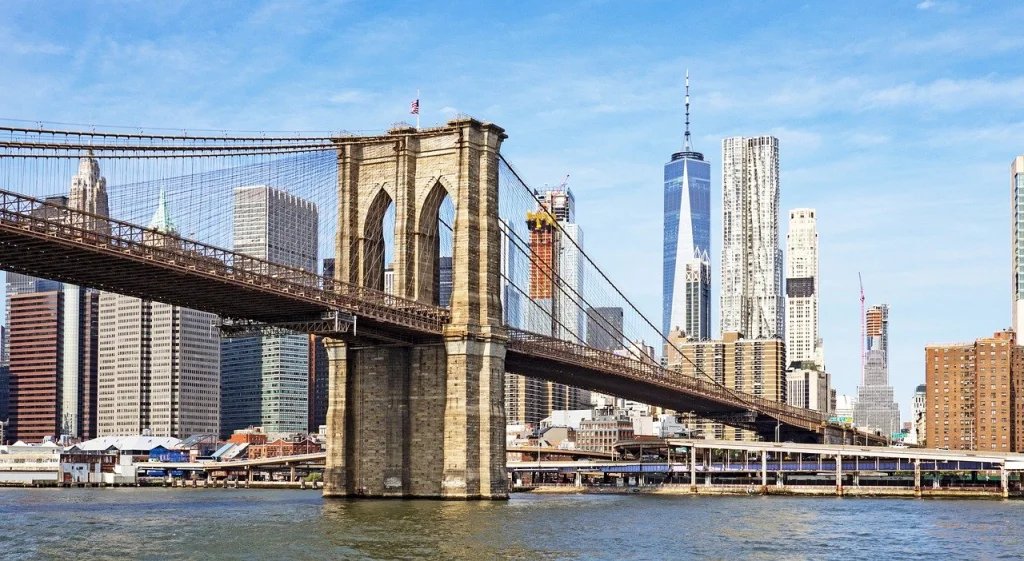
The Brooklyn Bridge cable anchorages are found on each end of the bridge that secure the cables to the earth.
They provide an anchoring capacity of 60,000 tons each and are made of limestone and granite, with iron eyebar chains linking to the cables. 6/X
They provide an anchoring capacity of 60,000 tons each and are made of limestone and granite, with iron eyebar chains linking to the cables. 6/X
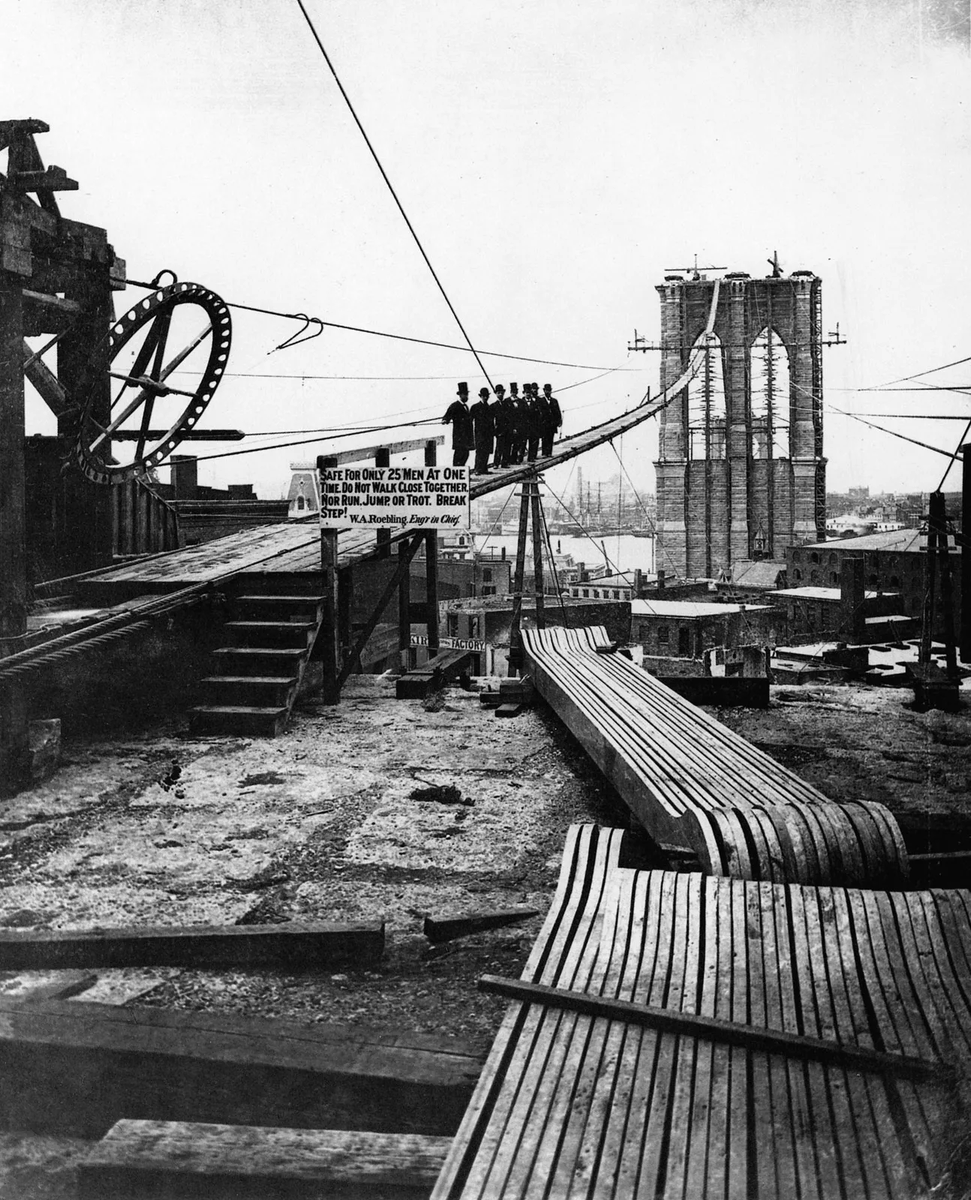
The superstructure is supported by four cables, each with 5,434 steel wires in 19 strands.
The cables are made of steel rather than iron, which was a new innovation in the late 1800s.
Suspension cables are installed one wire at a time via a spinning wheel. 7/X
The cables are made of steel rather than iron, which was a new innovation in the late 1800s.
Suspension cables are installed one wire at a time via a spinning wheel. 7/X
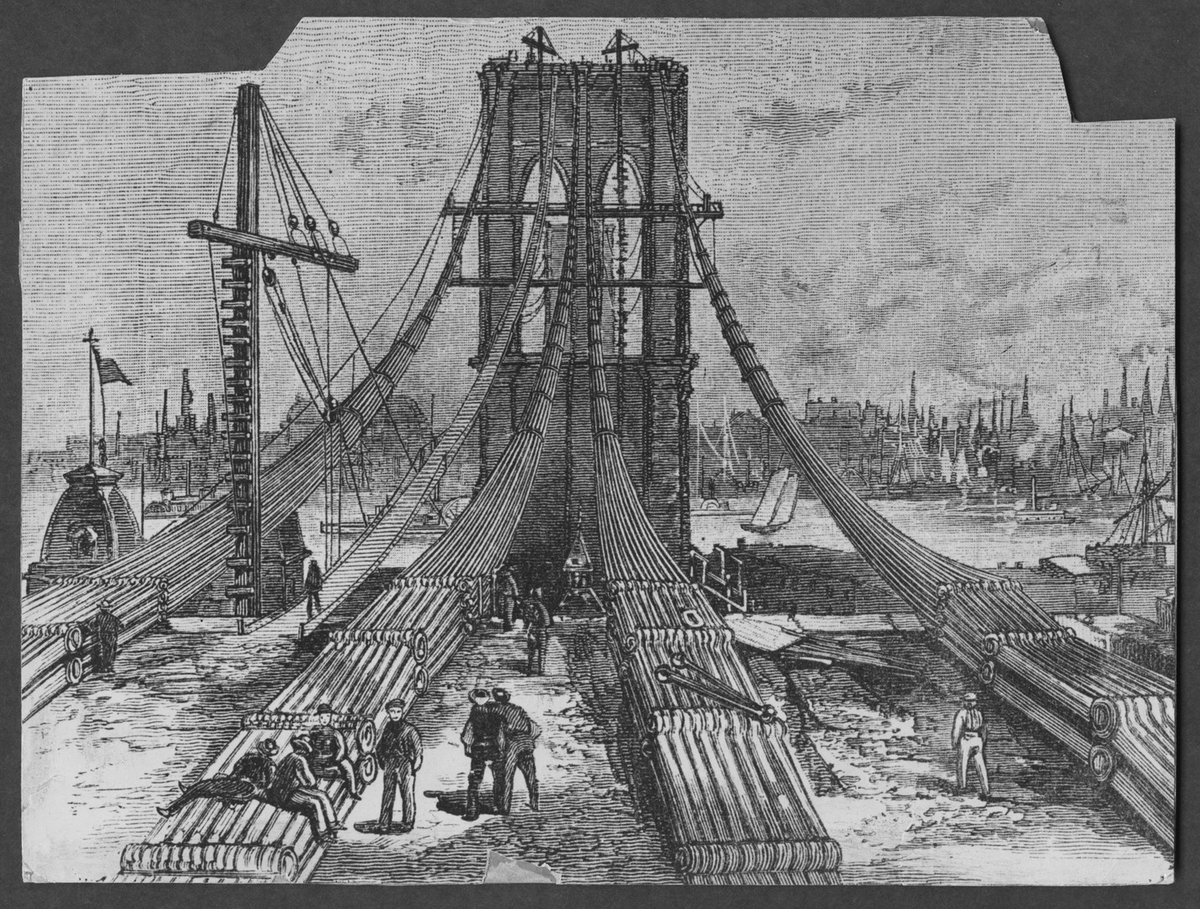
Thanks for reading Part 1 of my 🧵 on the Brooklyn Bridge that focused on the substructure supports of the bridge.
I am a bridge designer and Professional Engineer. Make sure to follow for Part 2 which will cover the superstructure suspenders, trusses, and deck. 8/8
I am a bridge designer and Professional Engineer. Make sure to follow for Part 2 which will cover the superstructure suspenders, trusses, and deck. 8/8
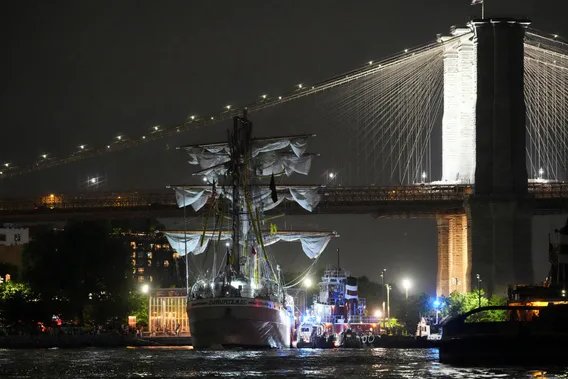
• • •
Missing some Tweet in this thread? You can try to
force a refresh




