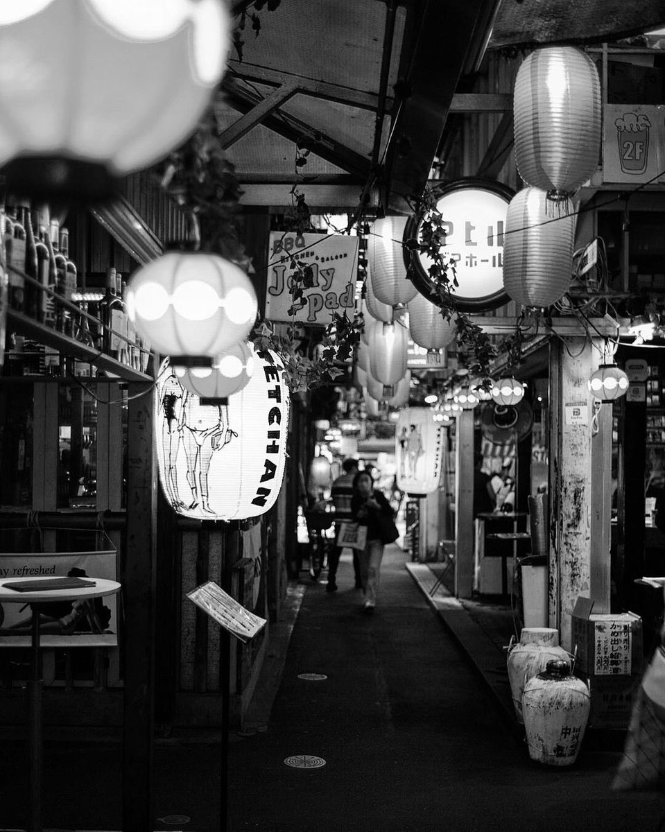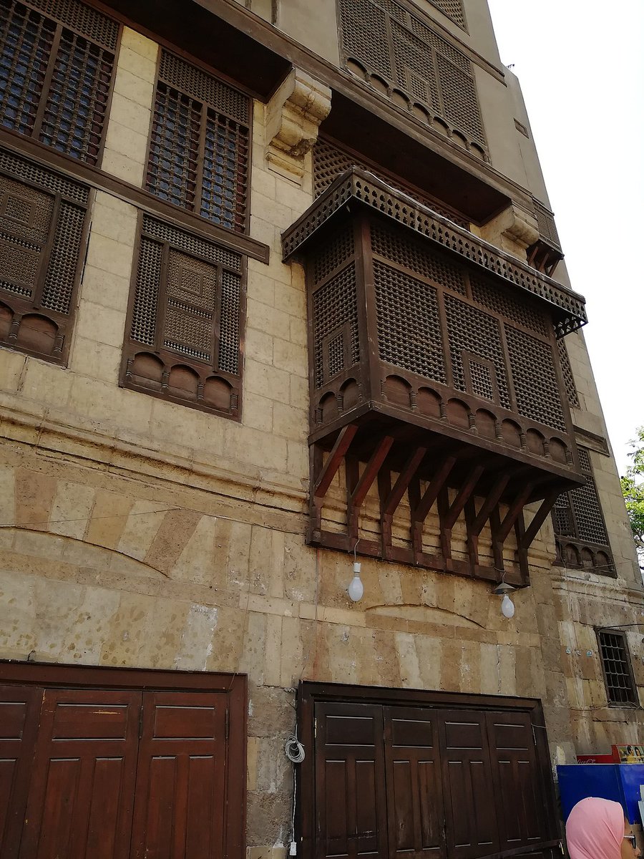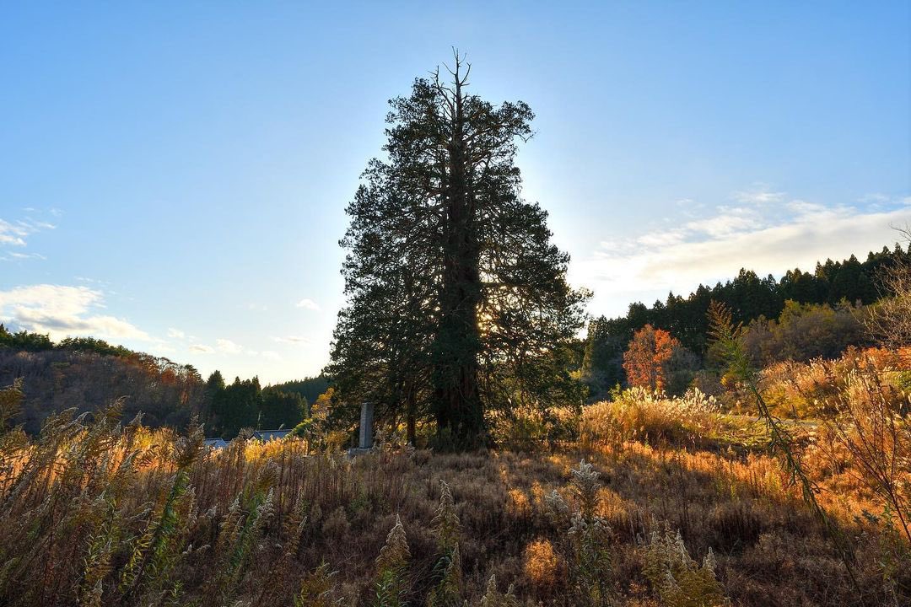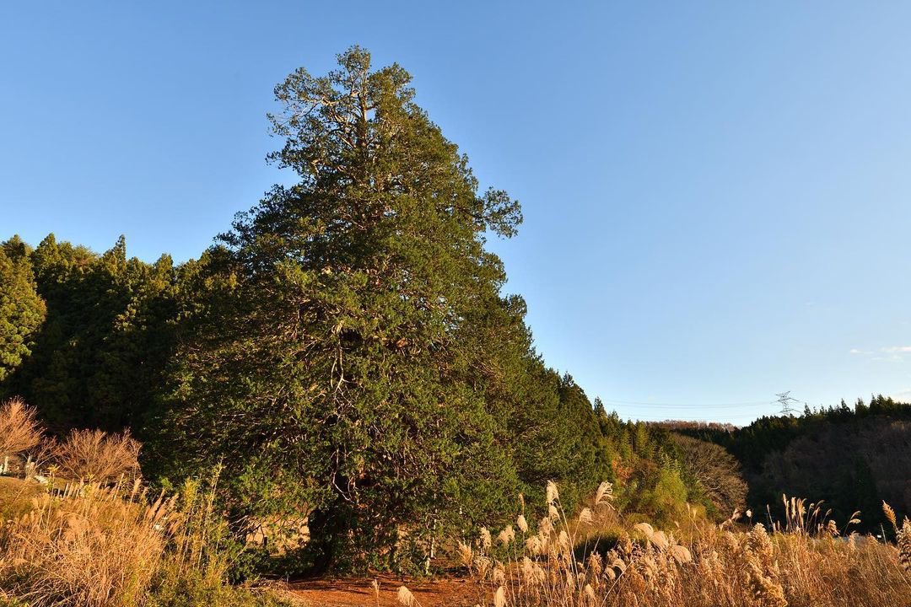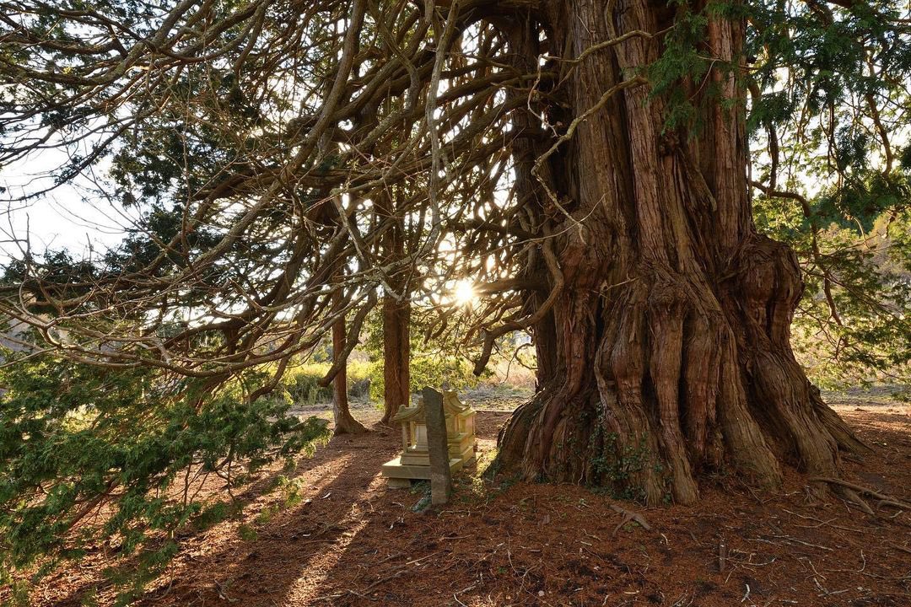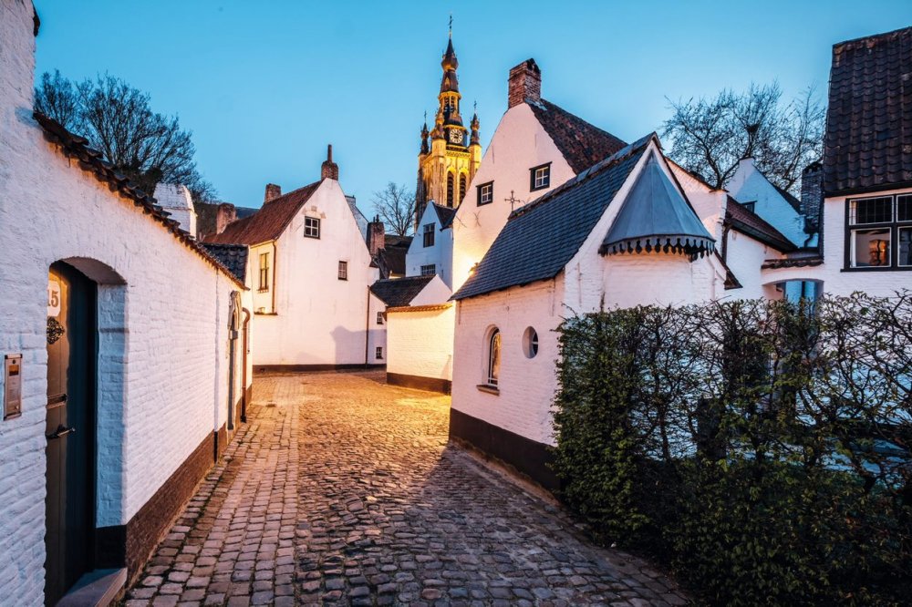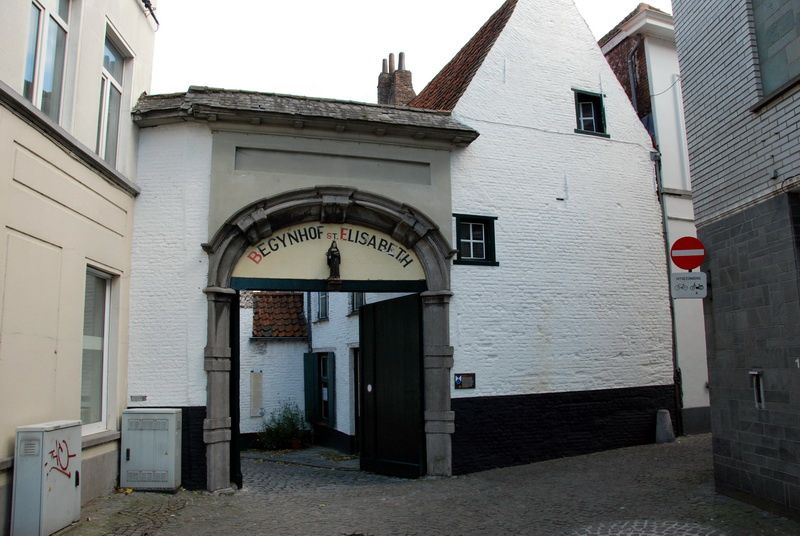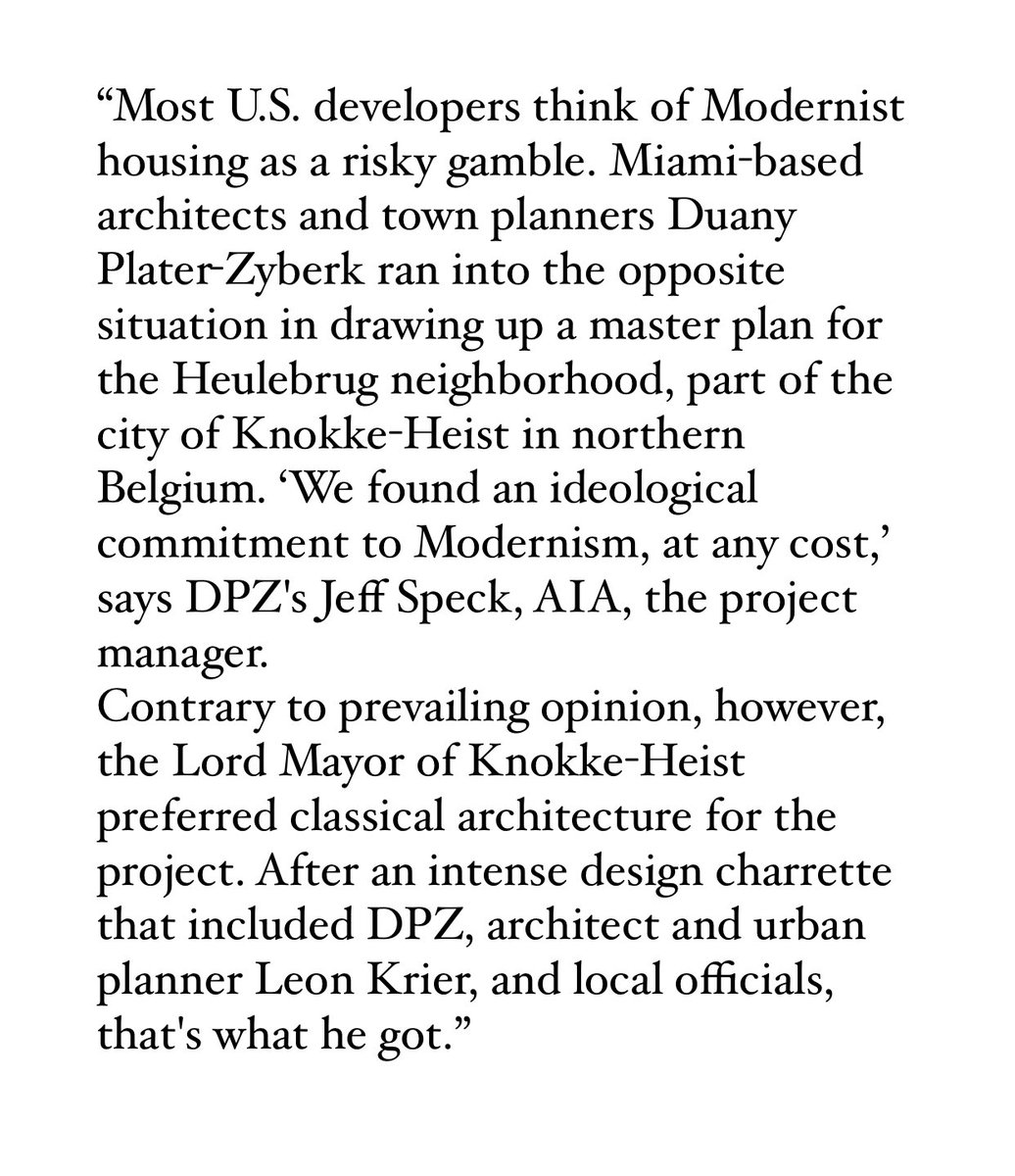
The vernacular architecture of the Hausa people (mainly in Nigeria & Niger), called tubali, have an interesting detail always at the front of homes and houses: the dakali, a sort of public bench where visitors can gather and the men of the home can sit keep an eye on the street. 



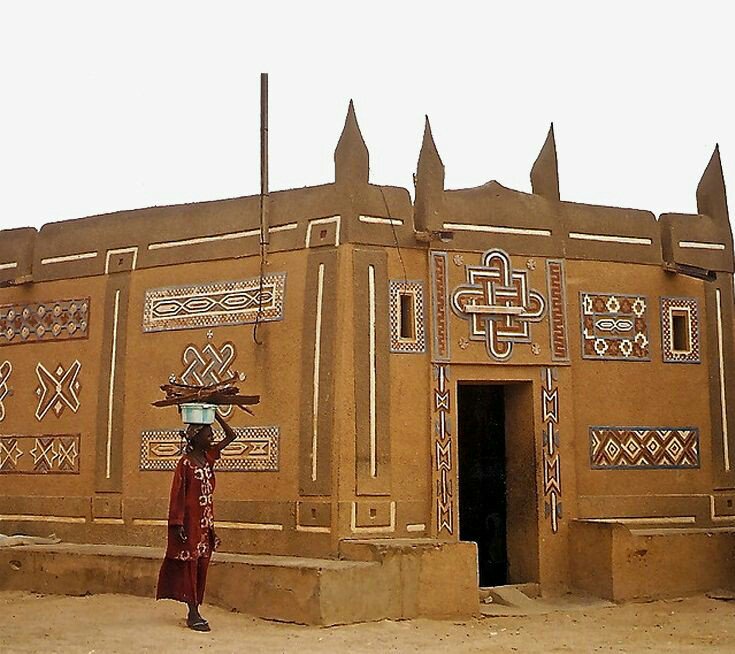



You find these built in benches in many instances of traditional or classical architecture all over the world, from Europe to Asia and Africa, the Americas. Here is an interesting Patrician example from Italy:
https://twitter.com/wrathofgnon/status/1199534824928641025?s=20
Back to the Hausa however, these days the dakali are rapidly becoming extinct as Hausa prefer to live in more western styled homes: instead of the semi-public informal gathering in front of the home, you get teh private living room and TV treatment.
https://twitter.com/haajara/status/1367131881964208132?s=20
You can think of the dakali (usually located on the east of the home) as a front porch, but more urban, and more inviting. Like the homes, they were built with mud bricks and plastered in mud or a lime plaster mix. 







Hausa architecture is 100% sustainable, 100% non-toxic, the materials used are produced in a 100% sustainable manner and they function perfectly well 100% off grid. The technology and skills needed to build them is easily transferrable to the next generation... 







...and their homes and buildings are automatically integrated into the fabric of the towns and cities they are built in. All of these aspects are things that modern and especially Western societies are completely unable to achieve, despite the vast resources we throw at it. 

• • •
Missing some Tweet in this thread? You can try to
force a refresh







