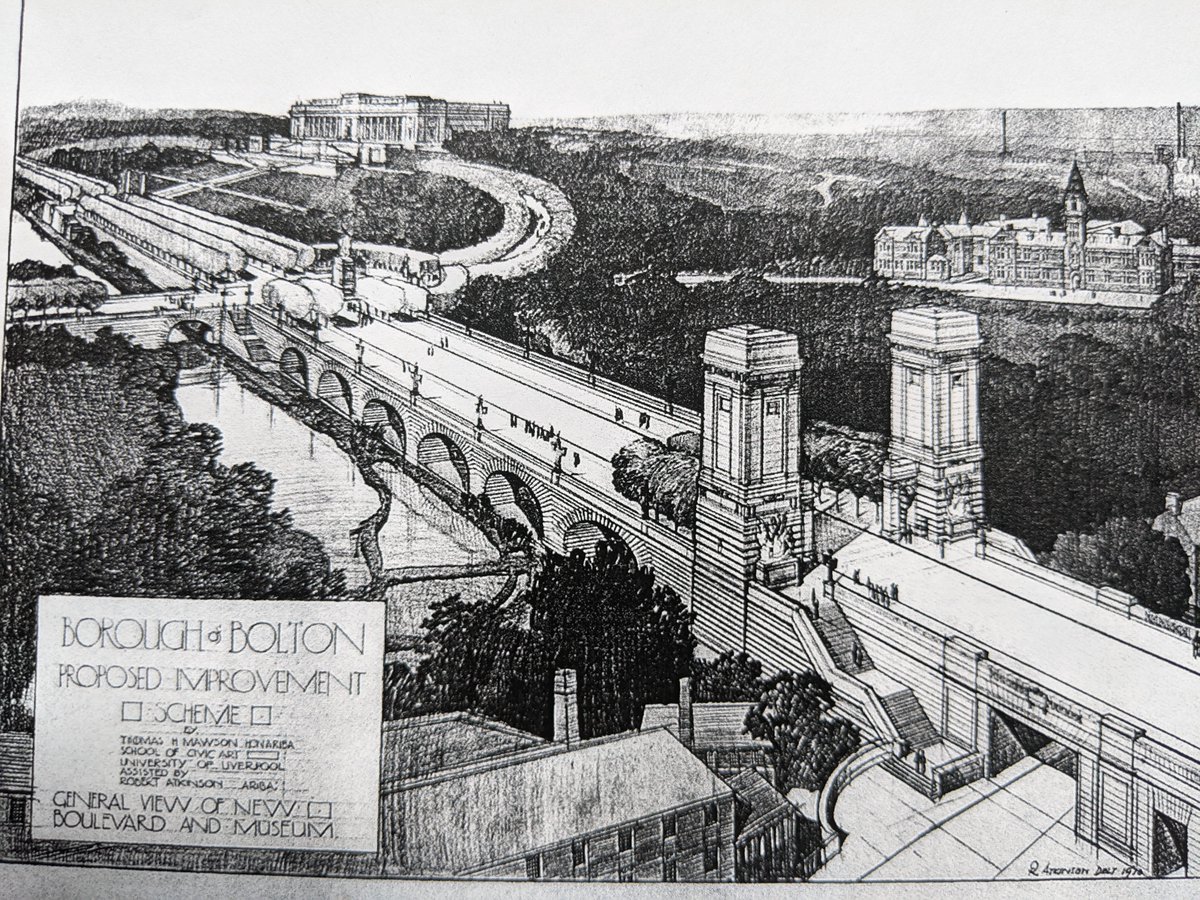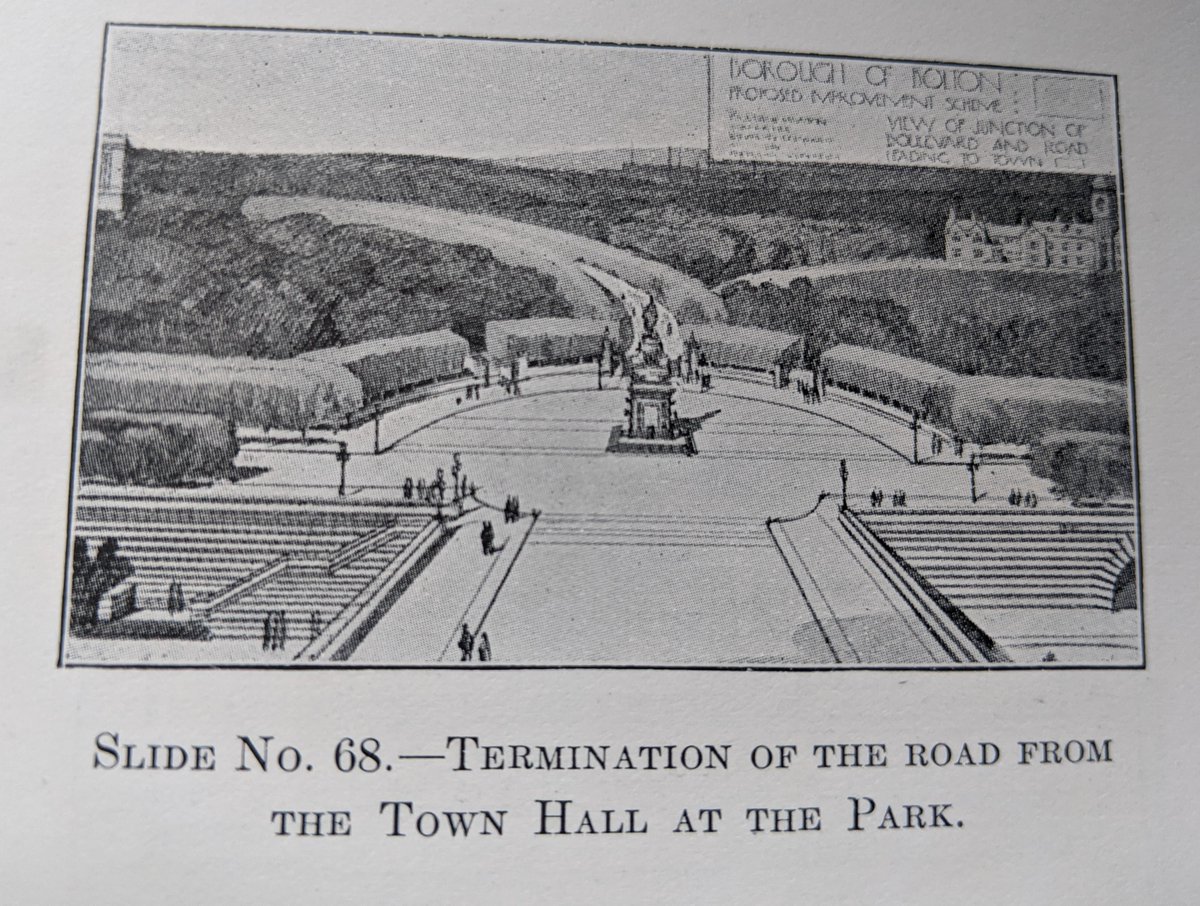46/56 Thomas Mawson Thread Part 3. So what did Mawson propose? Firstly, he wanted to open up space to make the Town Hall the town centre's hub and to enable it to be seen from the Parish Church, the Post Office and Queens Park 

47/56 The first element of the plan was to clear two "boulevards." One from the Parish Church to the Town Hall. 



48/56 And the second from Queens Park to the Town Hall. ("But how is this possible?" you say, looking at a map. Patience my friend, all will be revealed.) 



49/56 Next, the banks on Deansgate would need to be relocated to frame the Church, (there's a quip to me made about money lenders and temples, but let's not go there.) 

50/56 Then Knowsley Street and Bridge Street would need to be remodelled, to become the town's shopping district. With the Croal culverted, the wholesale market relocated, new shops, and a new fish market and tram shed running alongside the Bridge Street. 



51/56 But what about Queens Park? Queens Park was to receive a huge neo-classical edifice - providing a museum and library for the people of Bolton. Terraces and a lake would be added to provide a suitable setting for the building. 

52/56 All this to be reached, from the Town Hall, by a huge causeway, flanked by the Croal. This would rise from St Georges Road, arch over Bark Street, throw Dawson Lane into shade, leap over Chorley Street and deliver people straight into the heart of Queens Park. 

53/56 The new causeway would also offer a route from the Victoria Square Boulevard and Spa Road. It also provided an access way into the Bolton Royal Infirmary. It was nothing if not ambitious. 

54/56 To serve all this redevelopment Mawson recommended the development of a ring-road system around Bolton, with exits linking through-roads criss-crossing the town centre. 



55/56 Under this plan Gilnow Road was to have become one of the major roads serving the town centre. 



56/56 Despite the failure of his plans for Bolton, the lectures left a legacy. In the 1930's some of his concepts were used in the building of the Town Hall extension and Le Mans Crescent. 110 years on, there are echoes of Mawson's plans in the Crompton Place regeneration scheme. 

And that's it, in a nutshell. If you read the full thread - thanks for sticking with it. There's quite a bit of research gone into it, as Mawson's book is vague about street names and locations - and some of the streets have long since disappeared.
And, for the inquisitive. In 1913 Lord Leverhulme had offered to contribute £100,000 towards the costs of the development - roughly £12,000,000 in today's money. A second, undisclosed offer, was made by the time of the book's publication, but Councillors remained unmoved.
@threadreaderapp unroll
• • •
Missing some Tweet in this thread? You can try to
force a refresh








