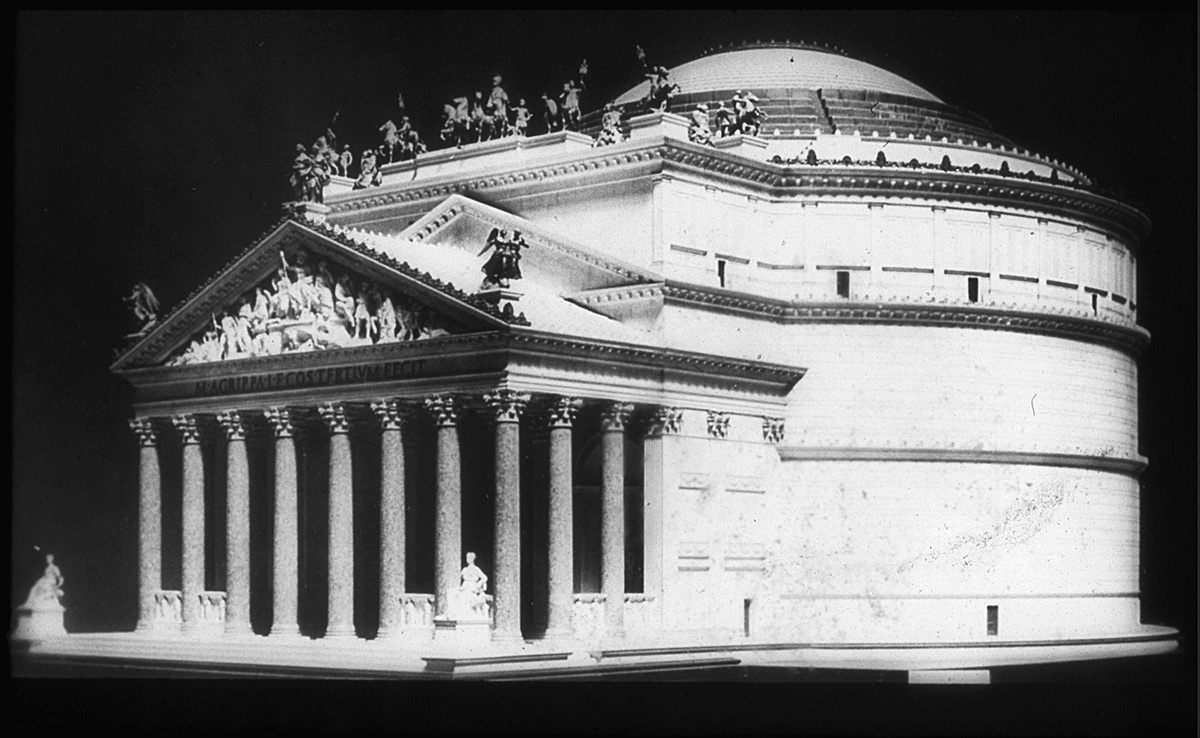
@SCP_Hughes I don't find the surprise! 10 foot shorter theory, or the real columns ending up in the bottom of the mediterranean and these being substitutes, to pass muster (especially when you consider the masonry coursing). There are other possible reasons for its appearance, though. fwiw
@SCP_Hughes My own reading of the Pantheon in terms of formal design is the fusion of the building typologies on the processional route from mausoleum to pantheon, The key is to read the intermediary block between the rotunda and the portico as a giant triumphal arch with quadriga.
@SCP_Hughes Think analogically. Take the forecourt portico and the midcourt triumphal arch and re-present them processionally together attached to the rotunda. And consider that the quadriga would have been largely obscured by a taller portico from the approaching perspective. 







@SCP_Hughes By that time, the Romans had largely standardized their column sizes, and the 60 footers were mostly reserved for the major deity temples, 50 footers for the lesser. Hadrian knew his history, and was not going to equate his imperial/familial god-status with the majors.
• • •
Missing some Tweet in this thread? You can try to
force a refresh









