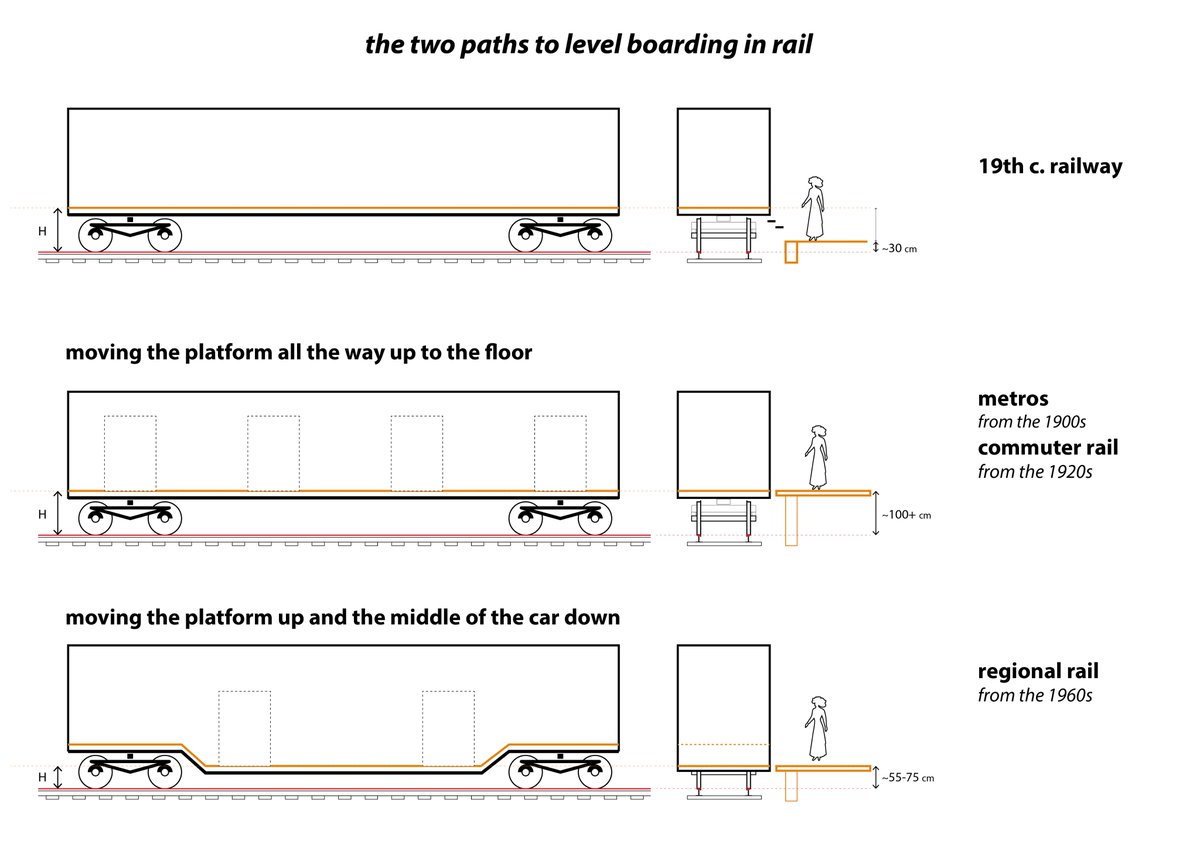Exploring Pointe Saint-Charles. Quite a different urban landscape from the ones people associate with Montréal. This area was developed before the age of plexes.
So it's dominated by various types of "single family "Maisonnettes de ville" and multy-family "maison de faubourg"



So it's dominated by various types of "single family "Maisonnettes de ville" and multy-family "maison de faubourg"




Bonus pic: the new but underused Exo commuter train's Operation and Maintenance facility at Pointe St-Charles. 

• • •
Missing some Tweet in this thread? You can try to
force a refresh






































