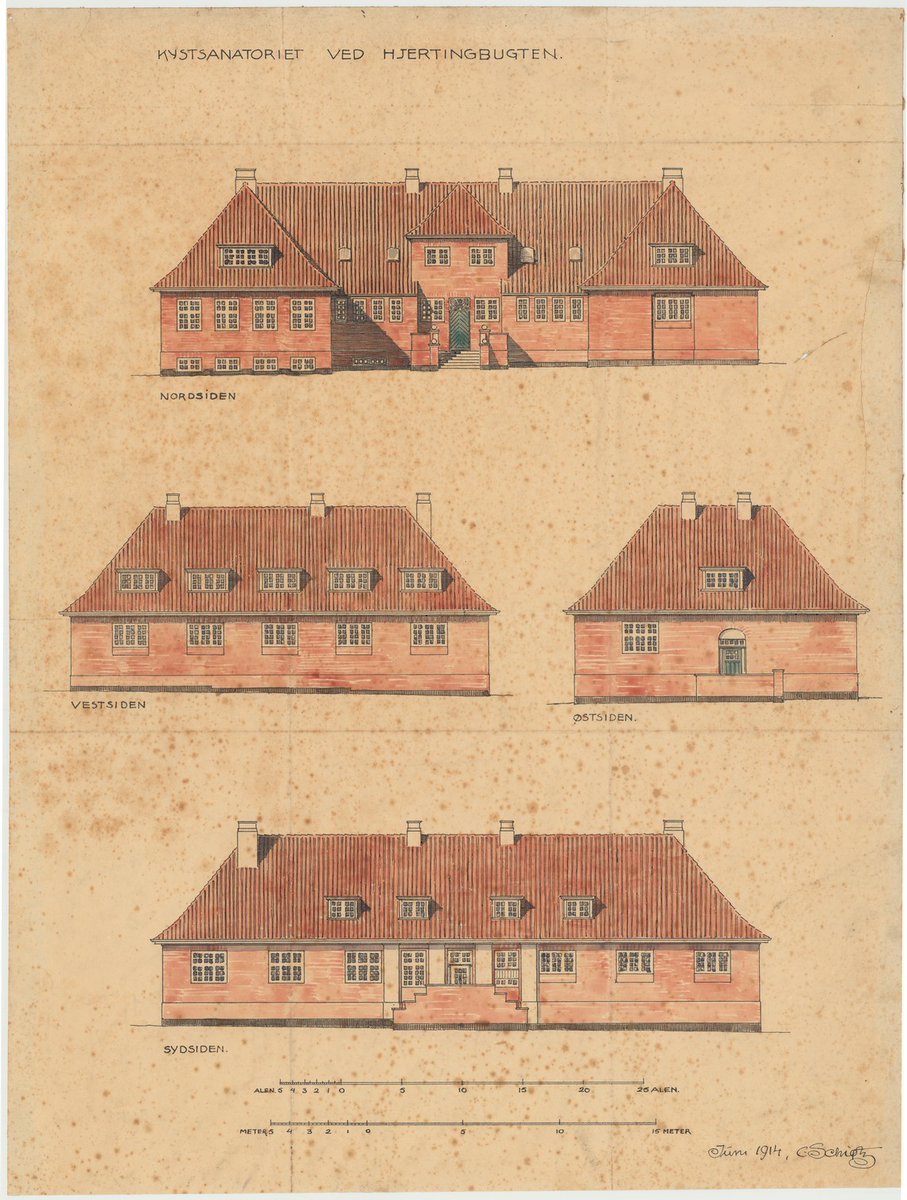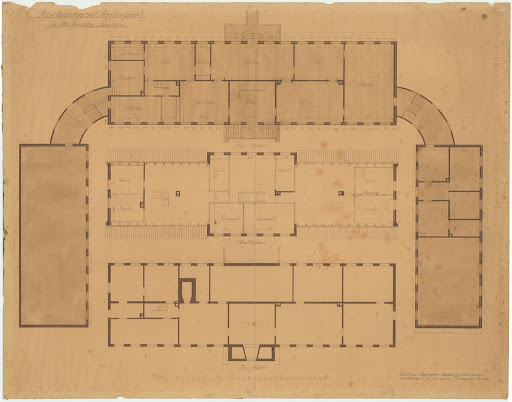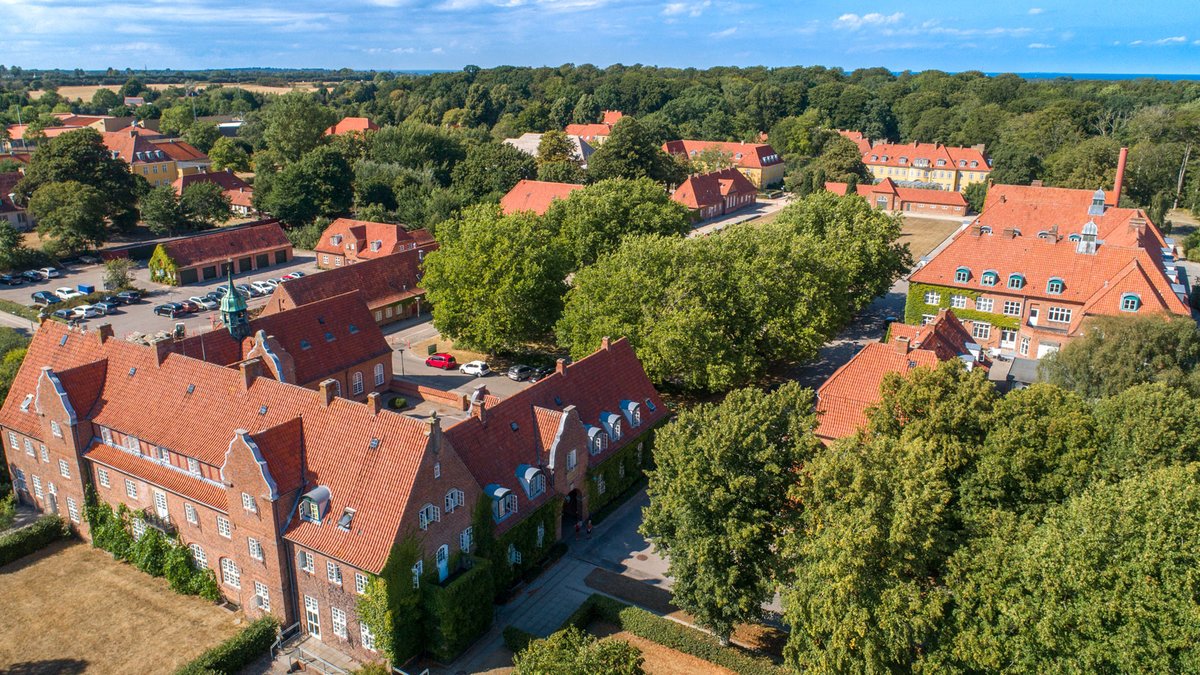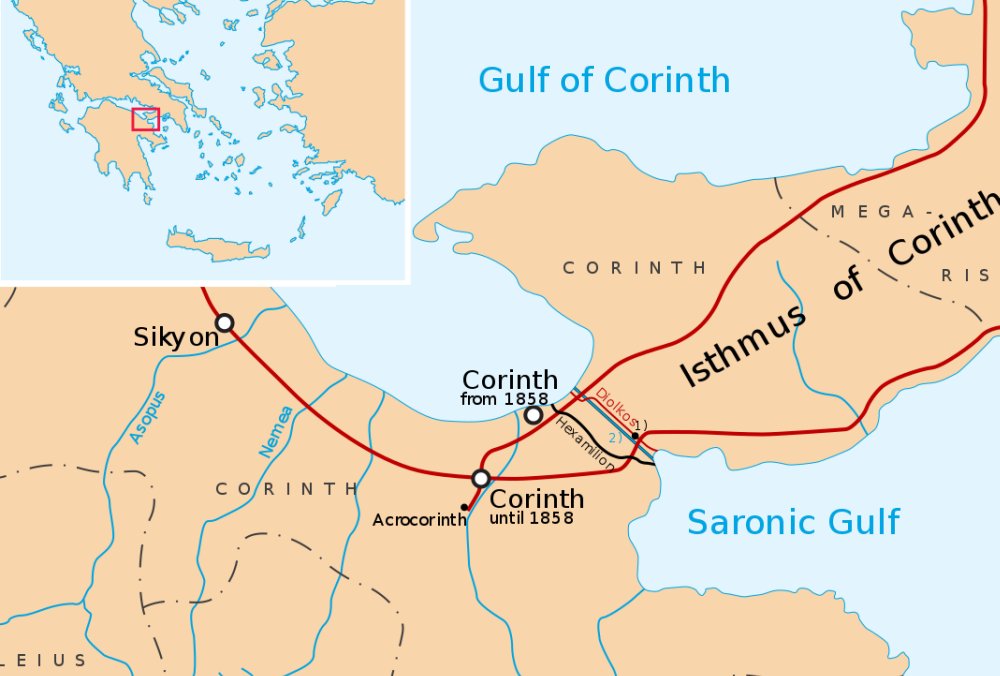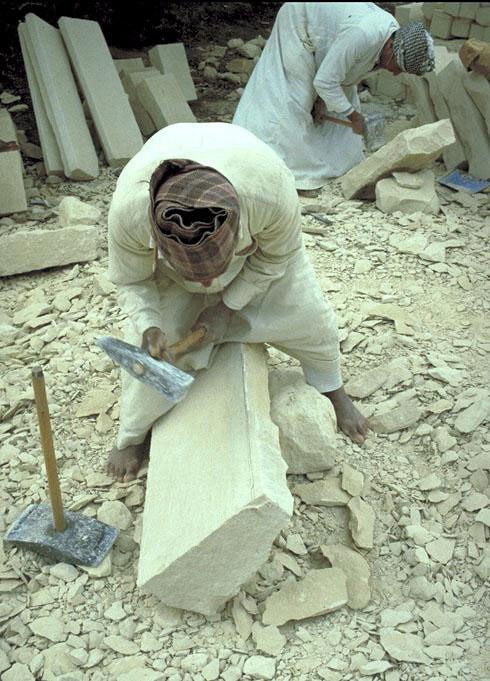
Many are confused about what "survivor bias" in architecture and building is. We can tell empirically and show with evidence that certain walls constructions, cuts of timbers, joinery, roof materials, foundations etc., are more likely to last longer than others. That isn't bias. 





What is more, style may or may not come into the equation. A steep roof is better at shedding water. A flat roof will require a lot more vigilance in construction and maintenance. Hence, a steep roof is more like to survive. That isn't bias. It is basic construction know-how. 

A huge difference between old and new is that in the past we built with the idea that it should be easy to repair by low skilled or even DIY efforts, with cheap and readily available materials. This is obviously no longer the case. Again: that isn't bias. It is basic planning. 



If you build with high quality natural materials that are likely to be around in the far future, and with the idea that it will be repaired many times over its life span, and ignore fashion and dogma, you can build something to last millennia. This is not "survivor bias". 

• • •
Missing some Tweet in this thread? You can try to
force a refresh




