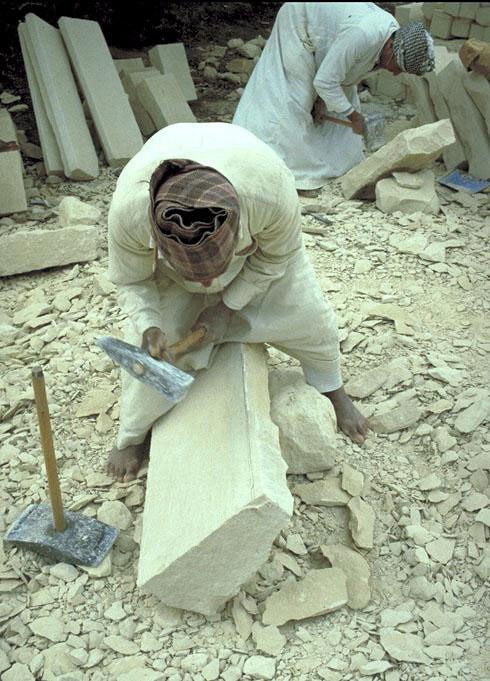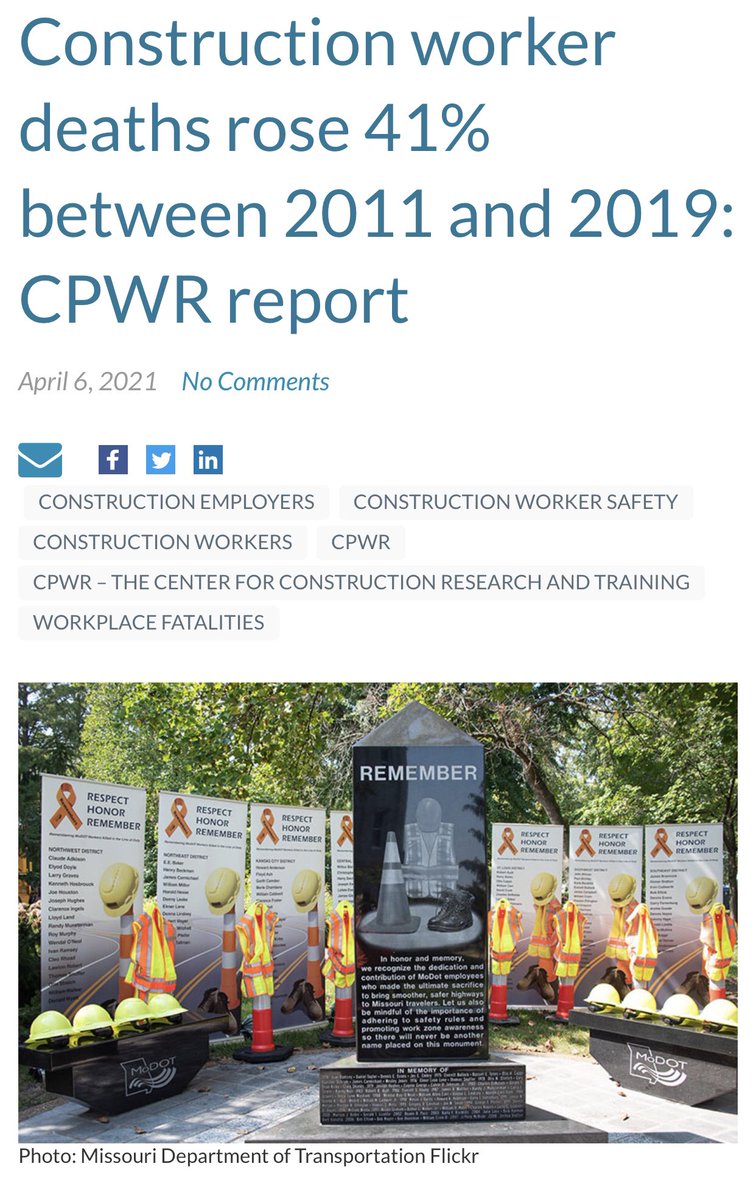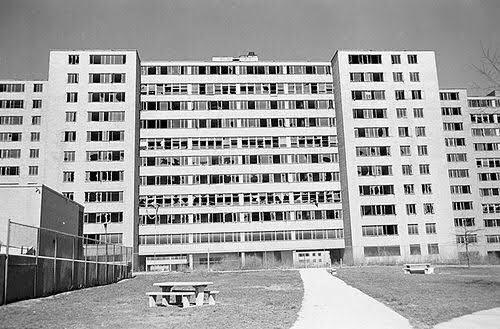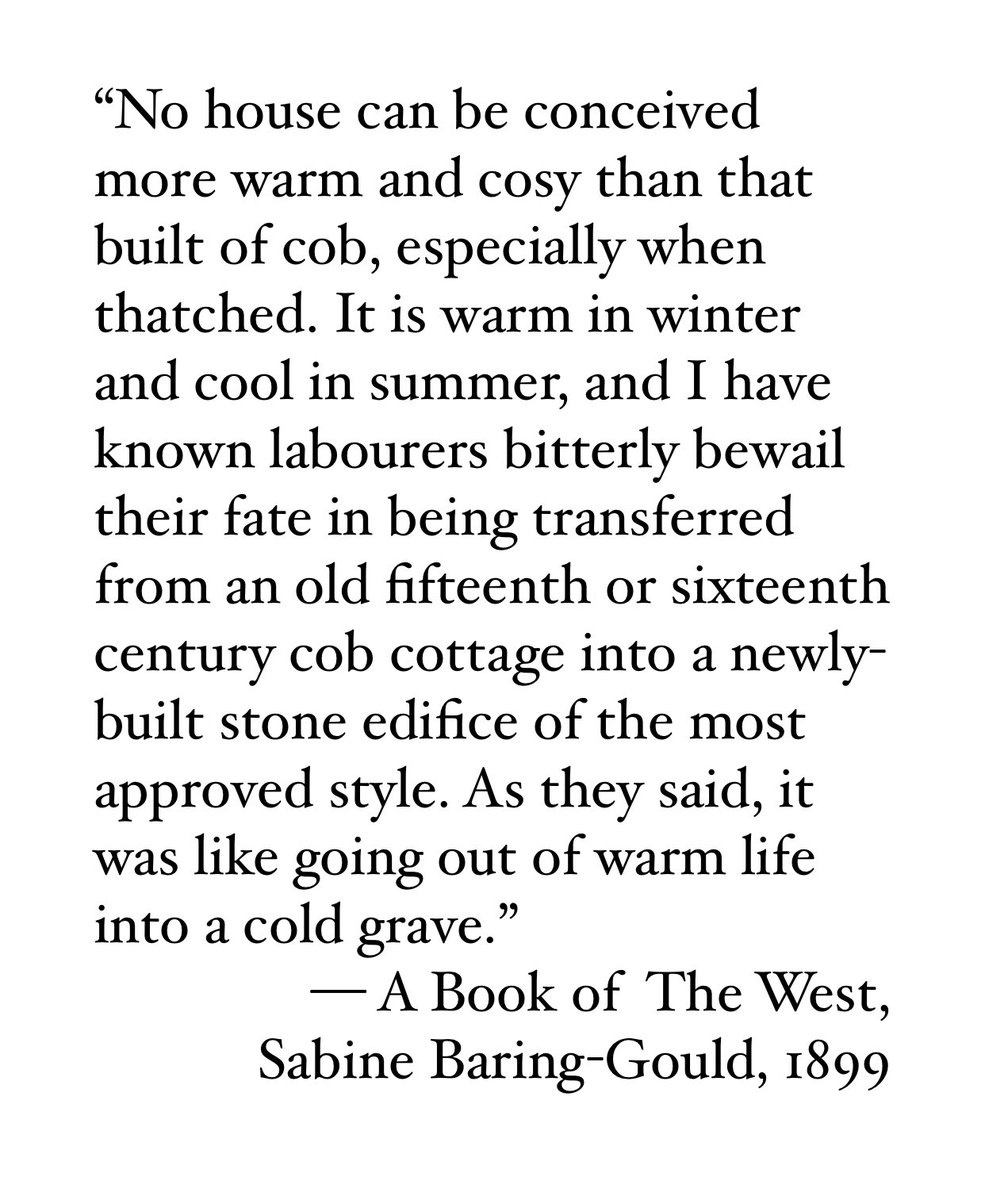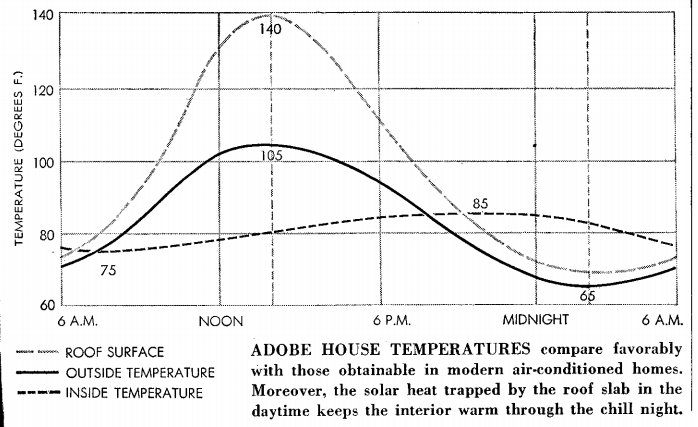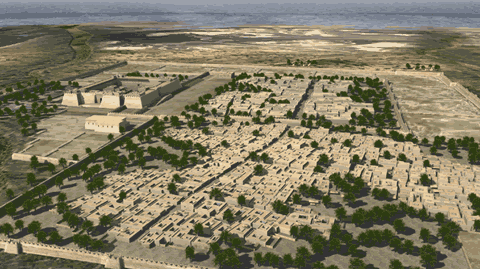
Tachikawa Hiroaki's (1933-2016) famous giant "bird's eye view" painting of Edo (now Tokyo) as it would have looked like in 1862, accurate down to individual buildings and outhouses. Tachikawa was a master of the three-point perspective and often worked with modern city planners. 

Even as renderings became popular his help in visualization of modern projects was much sought after. Here's a close up of the 1862 view of Edo. Each building lot was researched before drawing, through city archives, maps, surveys etc. 

It was common for cities to commission three-point paintings. Here is one of Okayama City in 1932 by Yoshida Hatsusaburo (1884-1955). You can see barracks, factories, trunk roads, railways, canals, ponds, etc. Industrialization is in full swing. 



A contemporary master of the genre is Yamaguchi Akira (b. 1969), his private art is fantastical and whimsical, as sort of Japanese-retro-samurai-punk townscapes, but he also does commissioned work for department stores, airlines, museums etc. 




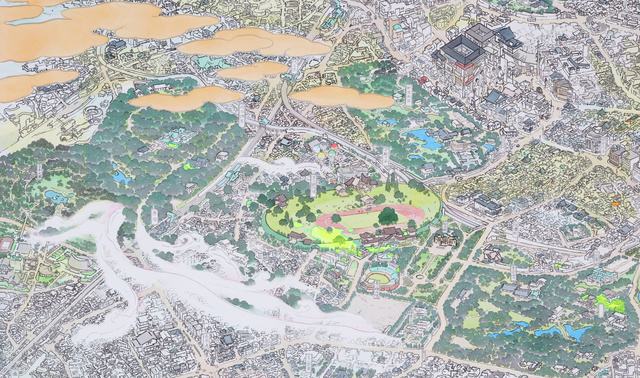


I wish Japanese architects and town planners could commission Yamaguchi Akira to create more Japanese native-vernacular details for their projects, even if superimposed on the modernism that was superimposed on our daily lives without permission or support. 



• • •
Missing some Tweet in this thread? You can try to
force a refresh



