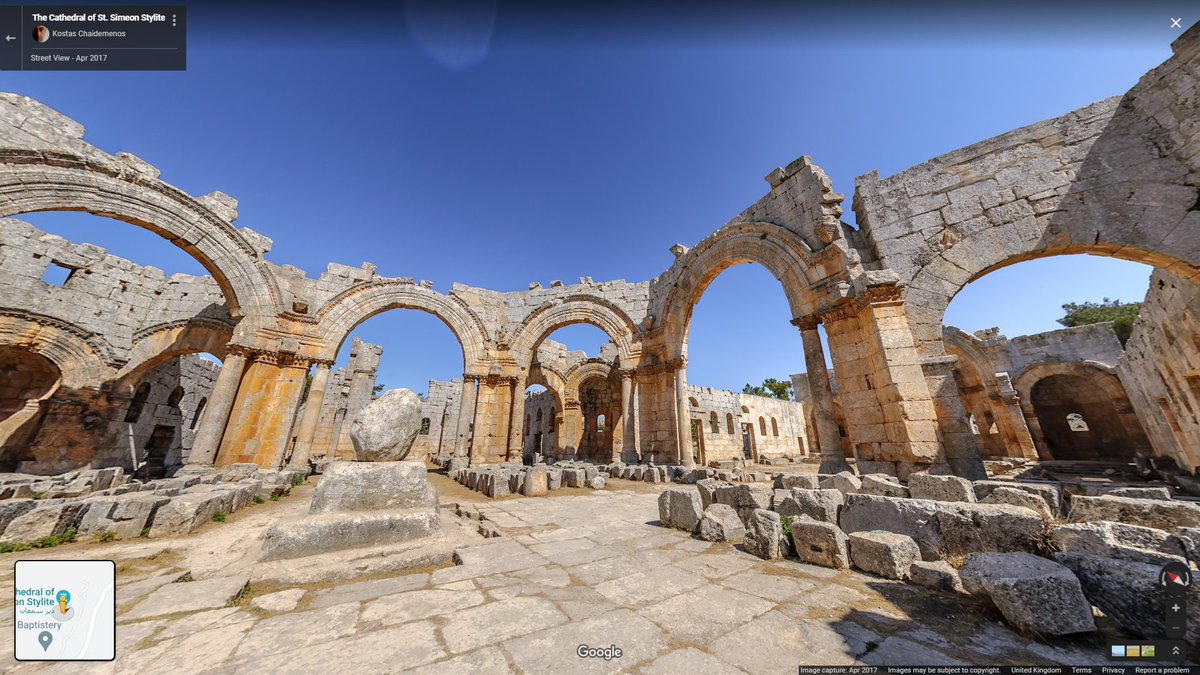The Cenacle is traditional site of "the upper room": venue of Last Supper. Structure is probably partly a 1stc synagogue, built on top 12thc with a Gothic hall by Crusader Kingdom of Jerusalem, and also venerated as the tomb of King David. Ottomans turned it into a mosque 16thc. 







"Tomb of David" and undercroft below the Cenacle, and roof above 12thc vaults with the Ottoman minaret and dome over the tomb of David.
The complex is now overshadowed by the Dormition Basilica, built 1900-10 by German Catholics after purchase of site by Kaiser Wilhelm II.



The complex is now overshadowed by the Dormition Basilica, built 1900-10 by German Catholics after purchase of site by Kaiser Wilhelm II.




The structure stood next to the double-aisled Byzantine basilica of Hagia Sion, and then was incorporated into the SE corner of the Frankish church built on its ruins. This explains why only the S side of the Cenacle is fenestrated. 







before i get to the point here's some pictures. first 1870s looking SW over the cemetery where the Dormition basilica would be built, then 1900 looking SE when construction begins
yeah I know it's quite a mental effort to get your head round this with no good satellite photos.

yeah I know it's quite a mental effort to get your head round this with no good satellite photos.


12thc church with Cenacle at Mt Sion, until Kingdom of Jerusalem collapsed, was run by Austin Canons.
Beginning with Austin house of Easby in Yorkshire, conventual refectories in England often had an undercroft included in their builds, so brethren always ate in an "upper room".



Beginning with Austin house of Easby in Yorkshire, conventual refectories in England often had an undercroft included in their builds, so brethren always ate in an "upper room".




The Cistercian community that came under the wing of Crusader Roger de Mowbray got a refectory with undercroft at their final Byland site in the early 1160s, almost certainly consciously evoked the Cenacle.
Copied at Cistercian Rievaulx pretty quickly (superstructure early 13thc)

Copied at Cistercian Rievaulx pretty quickly (superstructure early 13thc)


some Benedictine houses I can think I've been to of with undercrofts under the refectory are Worcester Cathedral Priory, and Durham Cathedral monk crash-pad Finchale Priory.
both of these actually have their undercroft vaults intact too.



both of these actually have their undercroft vaults intact too.




"Cenacle" is English form of the word "coenaculum" the Vulgate uses in Mark 14:15, Luke 22:12, and Acts 1:13/9:39. A cenaculum was the upper dining room of a multi-storey Roman house. In these monastic builds I think there's a fair bit of prestige involved as well as symbolism.
yeah they kept stuff in the undercroft, it's functional. but jacking up your refectory certainly a choice: there's loads that are just built on ground level. e.g. Fountains, Westminster, Lilleshall.
someone should do a refectories catalogue and work out how many had undercrofts.


someone should do a refectories catalogue and work out how many had undercrofts.



not me though lol. Wont be thinking about this until next Maundy Thursday. A happy Easter to all observe the vigils and celebrate.
"Sic non potuistis una hora vigilare mecum?
Vigilate, et orate ut non intretis in tentationem. Spiritus quidem promptus est, caro autem infirma."
"Sic non potuistis una hora vigilare mecum?
Vigilate, et orate ut non intretis in tentationem. Spiritus quidem promptus est, caro autem infirma."
• • •
Missing some Tweet in this thread? You can try to
force a refresh









































