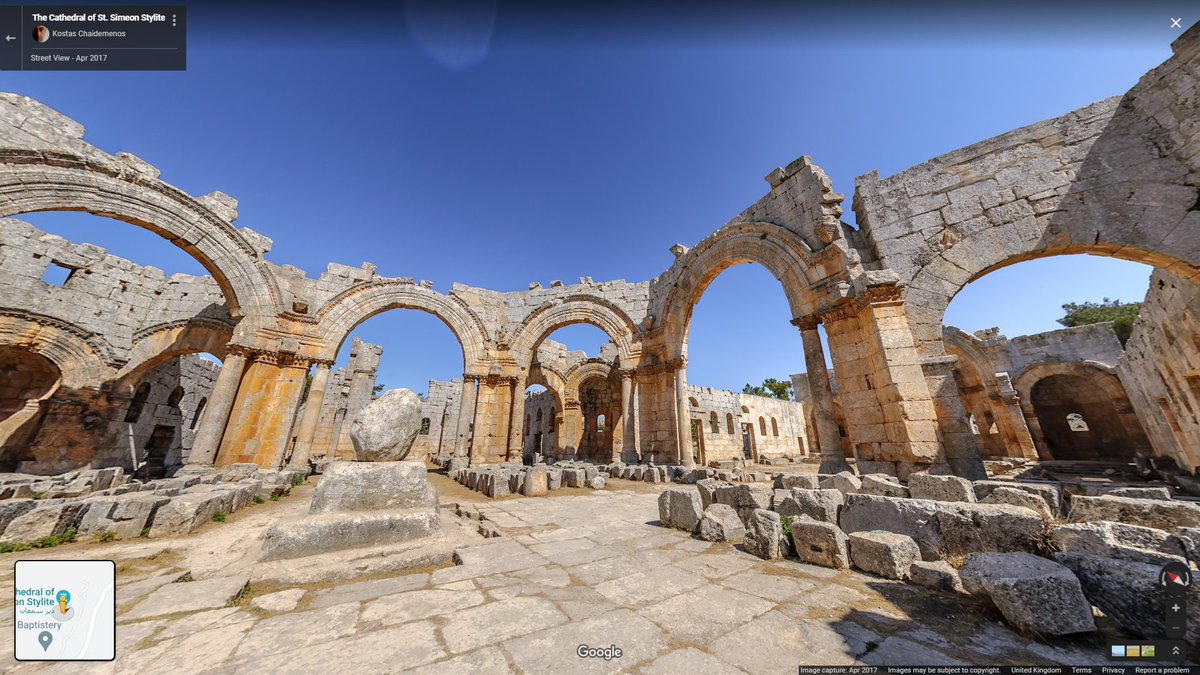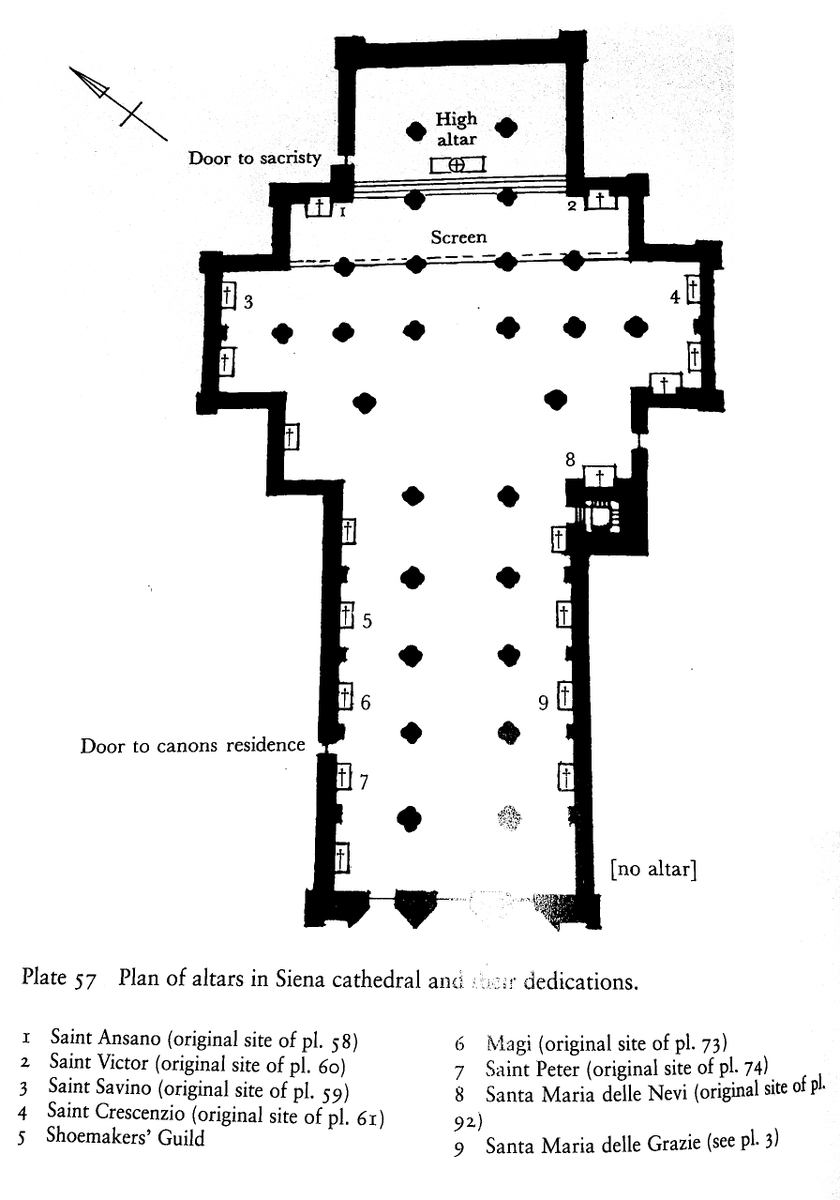
architectural historian and lecturer at weird medieval architectural history projects Inc.
Not posting here regularly anymore. Please find me on blusky
How to get URL link on X (Twitter) App


 key argument is it was the eastern crossing lantern that collapsed "in medio crucis ipsius basilicæ" during a well-progressed rebuilding programme late 1210s, rather than the main crossing. The western sides of the lantern survive above the high vault that closed the failure off.
key argument is it was the eastern crossing lantern that collapsed "in medio crucis ipsius basilicæ" during a well-progressed rebuilding programme late 1210s, rather than the main crossing. The western sides of the lantern survive above the high vault that closed the failure off. 



 built mid-18thc as a farmhouse (1765 mentioned a lot, cautious on that though as I can't find a direct source) it was a public house by the 1830s. Undermined by a nearby colliery going too far, the land on the S side sunk
built mid-18thc as a farmhouse (1765 mentioned a lot, cautious on that though as I can't find a direct source) it was a public house by the 1830s. Undermined by a nearby colliery going too far, the land on the S side sunk 

 The E end of the old lady chapel, which we know by excavated walls was polygonal. To the R is the 1470s St Erasmus chapel (yes, short lived!) and its reredos, which was moved by Abbot Islip to over the Lady of the Pew chapel in the ambulatory.
The E end of the old lady chapel, which we know by excavated walls was polygonal. To the R is the 1470s St Erasmus chapel (yes, short lived!) and its reredos, which was moved by Abbot Islip to over the Lady of the Pew chapel in the ambulatory. 




 The superstructure of the tomb of Walter de Gray, died 1255, had been precarious for a long time. Partly from the differential settlement of the Minster, but also due to its remarkably slender Purbeck shafts: decision was taken to dismantle it and strengthen them with steel rods.
The superstructure of the tomb of Walter de Gray, died 1255, had been precarious for a long time. Partly from the differential settlement of the Minster, but also due to its remarkably slender Purbeck shafts: decision was taken to dismantle it and strengthen them with steel rods. 






 yeah it's a tremendously wonky plan, lmao. Suspect E arm was built first aligning to the small 5-bay church on the S side that may have built in Simeon's lifetime (d. 459). Found some scientific paper arguing it might have been wobbled off by earthquakes, absolute nonsense imo
yeah it's a tremendously wonky plan, lmao. Suspect E arm was built first aligning to the small 5-bay church on the S side that may have built in Simeon's lifetime (d. 459). Found some scientific paper arguing it might have been wobbled off by earthquakes, absolute nonsense imo 





 "Tomb of David" and undercroft below the Cenacle, and roof above 12thc vaults with the Ottoman minaret and dome over the tomb of David.
"Tomb of David" and undercroft below the Cenacle, and roof above 12thc vaults with the Ottoman minaret and dome over the tomb of David. 




 Yes while those soaring black spires of volcanic rock are the landmark now, for hundreds of years it was just one corner tower on the 1270s/80s north transept that rose tall.
Yes while those soaring black spires of volcanic rock are the landmark now, for hundreds of years it was just one corner tower on the 1270s/80s north transept that rose tall.





 of course this nowhere near as interesting as how big the Romanesque cathedral ambulatory they pulled down in 1499 to build it is. still convinced the weird E front boxes in its crossing piers.
of course this nowhere near as interesting as how big the Romanesque cathedral ambulatory they pulled down in 1499 to build it is. still convinced the weird E front boxes in its crossing piers.https://twitter.com/DrJACameron/status/1262064127876481024

https://twitter.com/Trad_Arch_Bdays/status/1499028456474128386set off an alarm going into that Ealing interior once. seemed to take a fair few photos though.





https://twitter.com/b_nishanov/status/1500495884227952643


 The church was built from 1993 and consecrated in 1998, not untypical for round here (a lot are even later, 2000s, and often not easy to get interiors of) More images and detailed history here too
The church was built from 1993 and consecrated in 1998, not untypical for round here (a lot are even later, 2000s, and often not easy to get interiors of) More images and detailed history here too



 From SW, you can see the wing connecting Genappe Mill with New Mill (1869-) was already roofless and overgrown, the site was always a bit of mess and not sure what could ever be done with it. hardly profitable to make into flats round here.
From SW, you can see the wing connecting Genappe Mill with New Mill (1869-) was already roofless and overgrown, the site was always a bit of mess and not sure what could ever be done with it. hardly profitable to make into flats round here. 




 that's twisted steel scaffolding there because since 1935 the roof had been under restoration for death watch beetle infestation. These pics of the original roof under a temporary shelter were taken less than two weeks before the bombing, 17 April 1942
that's twisted steel scaffolding there because since 1935 the roof had been under restoration for death watch beetle infestation. These pics of the original roof under a temporary shelter were taken less than two weeks before the bombing, 17 April 1942 






 view you are me c.2012 starting the umpteenth attribute assignment of the whole catalogue with Bedfordshire - Biggleswade. somewhere I've never been but I know you go through it on the train to Cambridge. from Flickr, Derek N Jones.
view you are me c.2012 starting the umpteenth attribute assignment of the whole catalogue with Bedfordshire - Biggleswade. somewhere I've never been but I know you go through it on the train to Cambridge. from Flickr, Derek N Jones.

 Firstly, we should say what's going on. This is de facto Frankish ruler Charles Martel (d.741) attending a mass by St Giles while an angel delivers a letter pardoning his most terrible sin. Yes you can read the first page. It says 'Egidi merito remissa sunt peccata Karolo'. sry.
Firstly, we should say what's going on. This is de facto Frankish ruler Charles Martel (d.741) attending a mass by St Giles while an angel delivers a letter pardoning his most terrible sin. Yes you can read the first page. It says 'Egidi merito remissa sunt peccata Karolo'. sry. 




 1.Annunciation (signed Simone Martini and Lippo Memmi 1333, Uffizi)
1.Annunciation (signed Simone Martini and Lippo Memmi 1333, Uffizi)


 I mean I care more about all the human suffering helped by the weapons we sell the state, but the Wahhabist destruction of world heritage is pretty incredible
I mean I care more about all the human suffering helped by the weapons we sell the state, but the Wahhabist destruction of world heritage is pretty incredible





 imagine as well saying that flying buttresses aren't an intrinsic part of the design to spread the thrust of the vaults. seriously.
imagine as well saying that flying buttresses aren't an intrinsic part of the design to spread the thrust of the vaults. seriously.