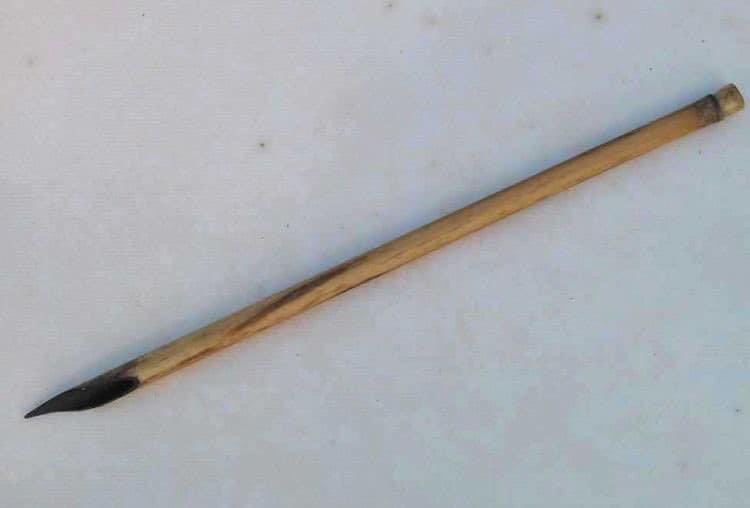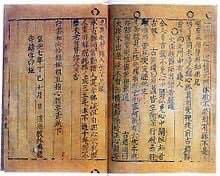Let's walk through the Taj Mahal today.
I will take you on a pictorial tour.
A huge Darwaza surrounded by a wall guards the teardrop inside
1/
I will take you on a pictorial tour.
A huge Darwaza surrounded by a wall guards the teardrop inside
1/
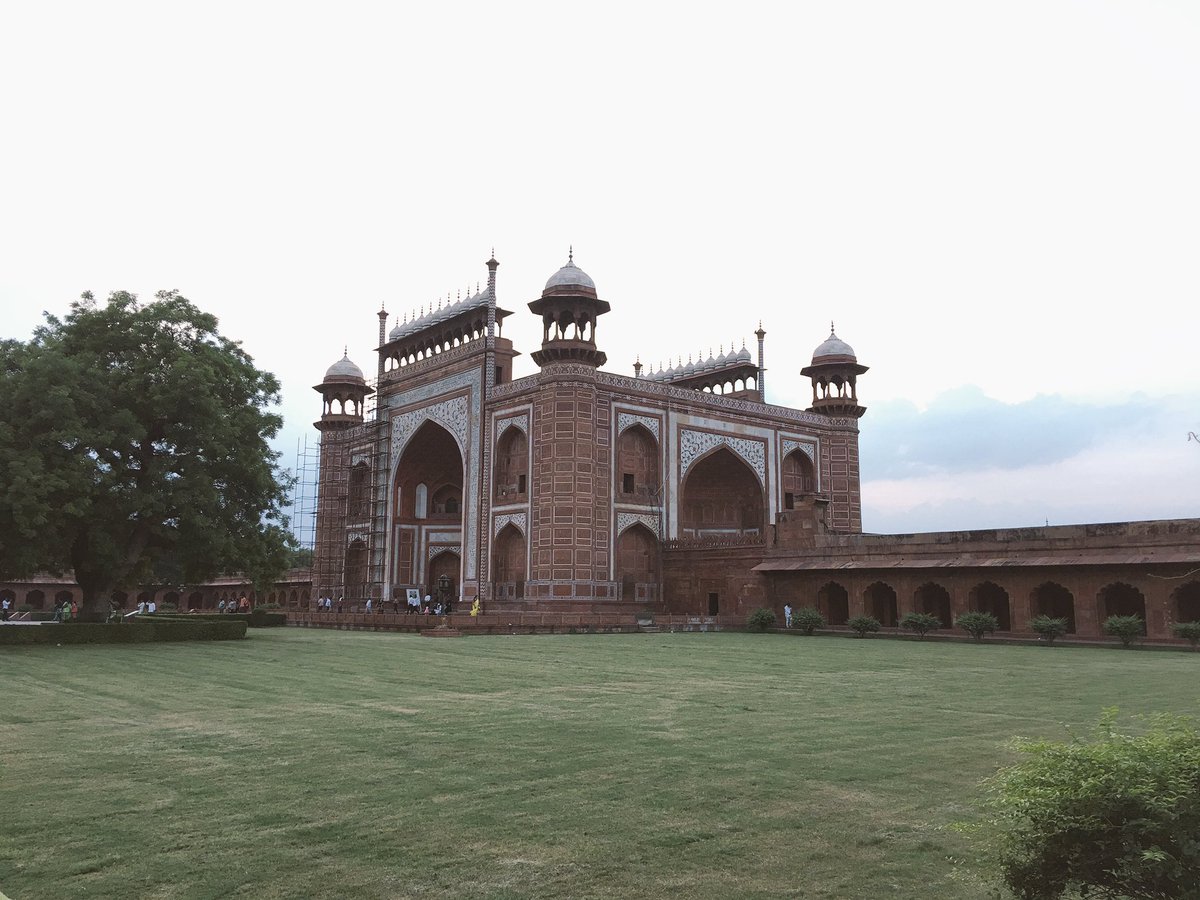
We enter the huge gateway and we see it.
It seems nearer than it is
The wonder of the world
#TajMahal
3/
It seems nearer than it is
The wonder of the world
#TajMahal
3/

From across the chahar Bagh gardens we can see the top of the masjid.
A mosque is often in mausoleums as prayers and recitation of the Holy Quran are said to help in redemption of the soul of the deceased
#TajMahal
5/
A mosque is often in mausoleums as prayers and recitation of the Holy Quran are said to help in redemption of the soul of the deceased
#TajMahal
5/
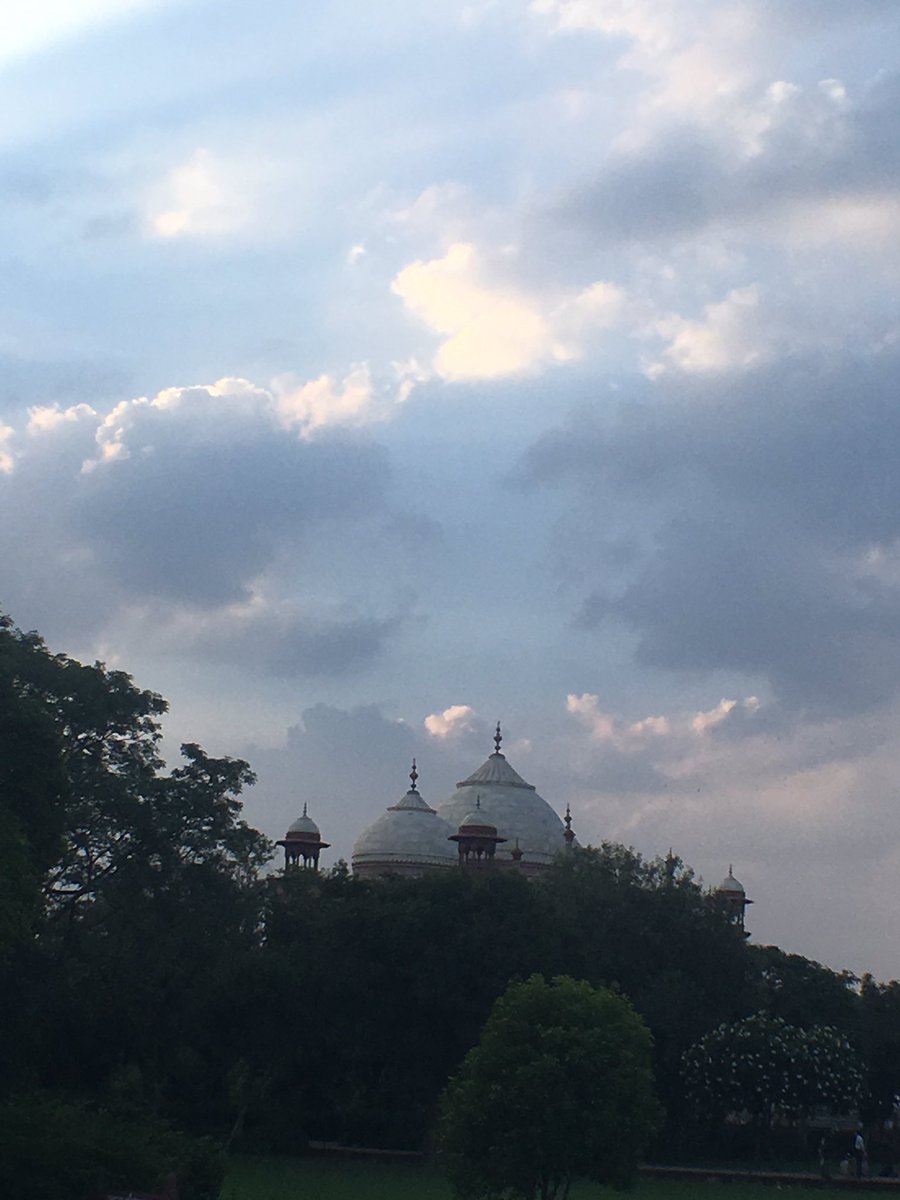
We come closer!
The minarets were made to lean outside in case God forbid they fall they don't damage the #TajMahal
6/
The minarets were made to lean outside in case God forbid they fall they don't damage the #TajMahal
6/
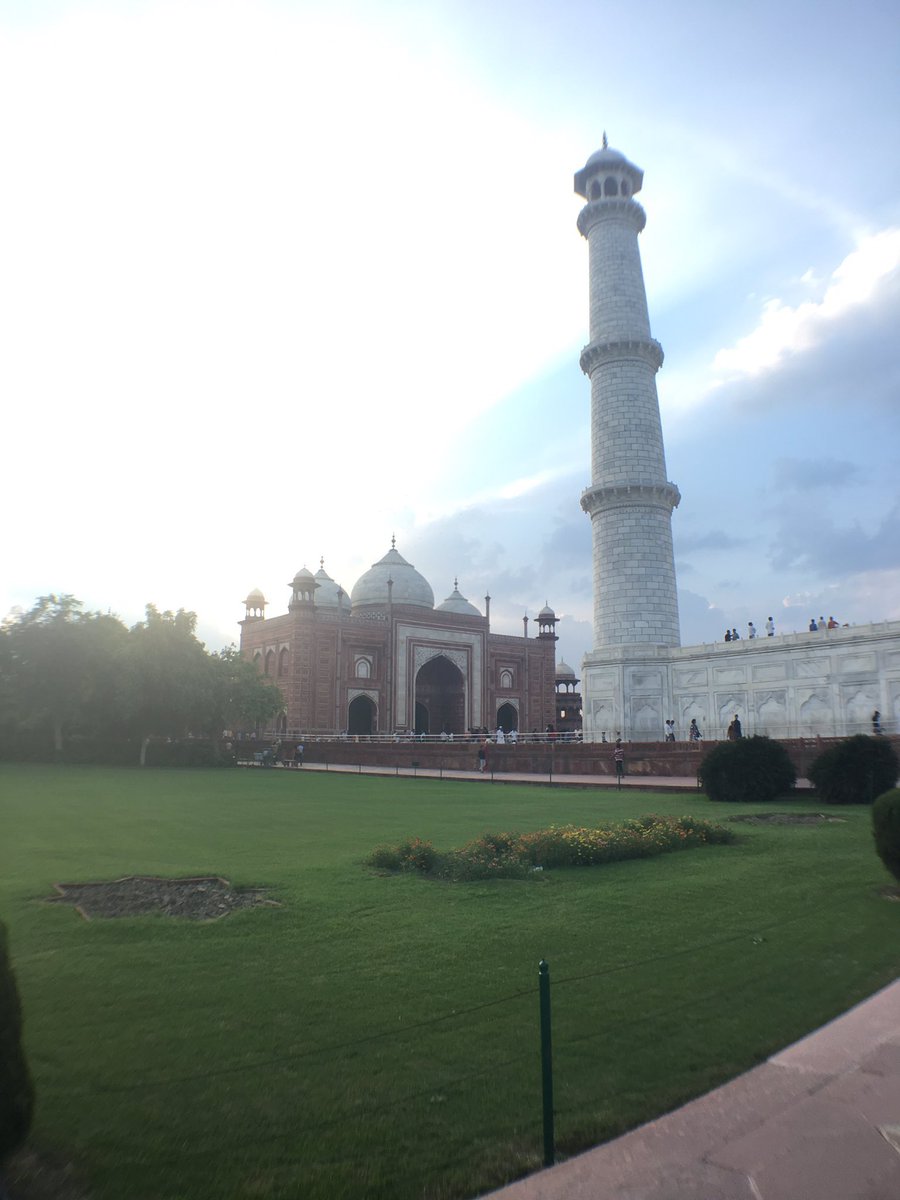
The Raza e Munawwara as the Taj was originally chalked was envisaged as a Paradisical tomb set in a charbagh garden.
Like human imagination of paradise the Taj is made like garden of spring flowers.
Flowers adorn it in many shapes & ways
8/
Like human imagination of paradise the Taj is made like garden of spring flowers.
Flowers adorn it in many shapes & ways
8/

Oriental Lily 'Taj Majal' is a tall, late-blooming, L. nobilissum hybrid with thickly-textured, outfacing flowers of pure white.
California
9/
California
9/

Indians were already familiar with inlay work the insertion of stone on stone in prepared grooves called parchinkari (Per)
The Taj Mahal didn’t just have parchinkari, but elaborate and intricate inlay work where precious stones were inlaid into marble to create beautiful flowers.
The Taj Mahal didn’t just have parchinkari, but elaborate and intricate inlay work where precious stones were inlaid into marble to create beautiful flowers.

The mausoleum has a total height of 73m. It is placed on a base also in marble of 95,16m. Each minaret is 43m high. The dome, it is 17.70m in diameter for a height of the arc of 24.4m. It is a double dome for symmetry. The inner dome is much smaller & there's a gap bet them
12/
12/

The domes appeared in Islamic architecture in 691. It was on this date that was estimated the construction of the Dome of the Rock, one of the oldest buildings of Jerusalem.
The Taj dome rests on a of 7m high often called neck of the dome
13/
The Taj dome rests on a of 7m high often called neck of the dome
13/

Will take you inside tomorrow.
• • •
Missing some Tweet in this thread? You can try to
force a refresh

























