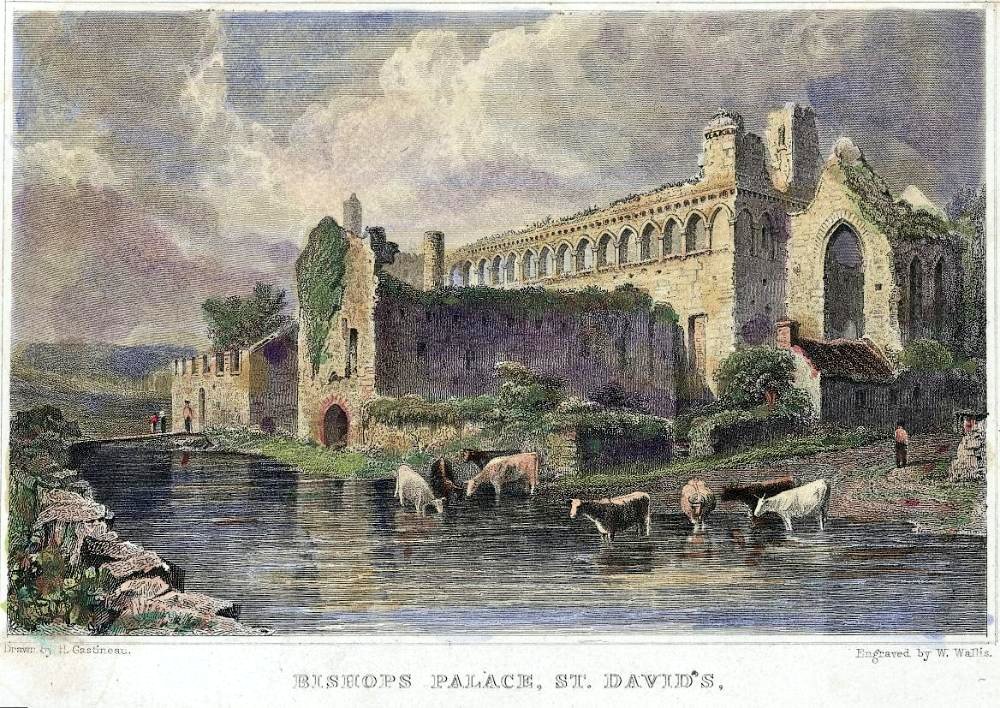Today's thread is looking at St David's Cathedral, Pembrokeshire. The history of the architectural history is partly defined by its foundations...or perhaps better described as the ever-shifting gravel bed of an old river bed that the cathedral is resting on. 1/9 

There is a noticeable slope within the church; the ground difference between the east and west ends of 4 metres. To counteracted the slope by making the pillars progressively taller the further west they were. This was in a bid to keep the arches and roof line horizontal. 2/9 

The present structure primarily dates to when the cathedral was rebuilt in 1181. Disaster struck twice soon after it was completed. In 1220 the tower collapsed taking the choir & transepts with it. These were rebuilt but in c.1247 an earthquake caused further damage. 3/9 

The steep pitch of the roof has meant there is there is a constant pushing out of the walls. This was countered by the construction of flying buttresses on the N side of the nave in the C14. These can be partially seen in the aisle (image). 4/9 

Despite the efforts of the builders over the years, the 5,000-tonne tower, however, was still on the move. By the end of the C18 the west front was leaning outwards by almost a metre. The cathedral chapter commissioned the Georgian architect John Nash to rebuild it. 5/9 

The work under John Nash proved to be substandard as the west end was still moving. The anachronistic style he had designed was also quickly out of favour. As a result, George Gilbert Scott was employed to rework the west front in the 1860s, which is what we have today. 6/9 

Other works the Scott undertook to prevent movement of the cathedral included the rebuilding of the western arch supporting the tower, as well as repairing the tower itself. Tie rods can be seen to help stabilize the tower. The painted design dates from Scott's restoration. 7/9 

This thread has shown there is an ongoing battle with gravity. Due to the slope & the waterlogged ground, the cathedral is ever moving, hopefully not too much in the near future! The image is the restored presbytery undertaken by Scott. 8/9 

The next thread will look at some of the features to look out for when visiting this lovely building. This includes the beautiful oak nave ceiling dating the late C15 & early C16. This work set the canons back £90. 9/9 #Woodensday 

• • •
Missing some Tweet in this thread? You can try to
force a refresh






















