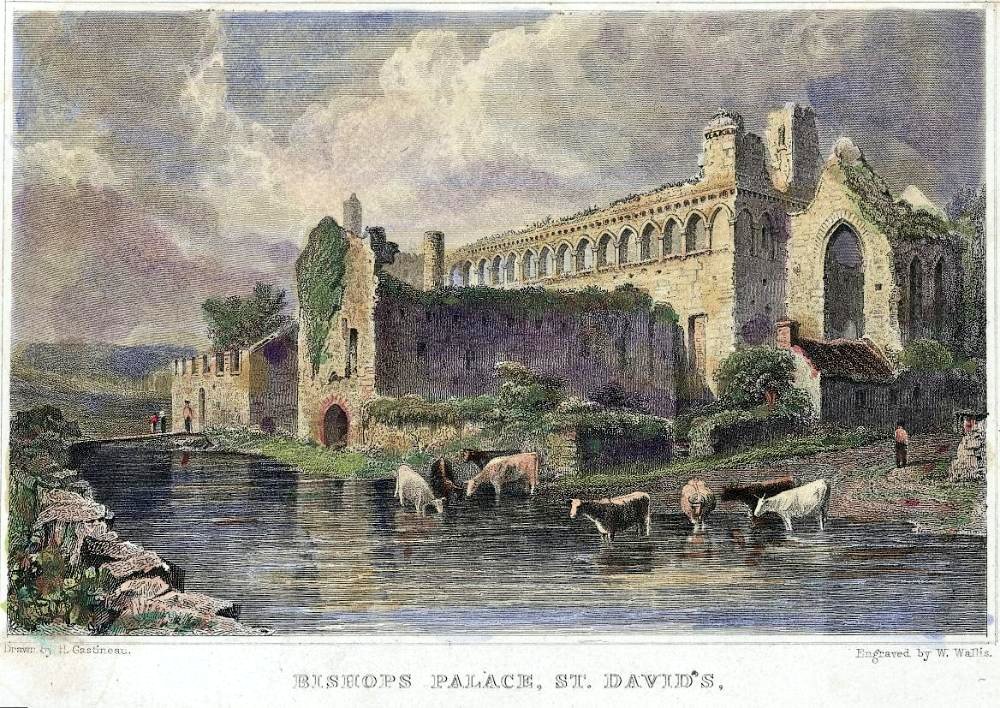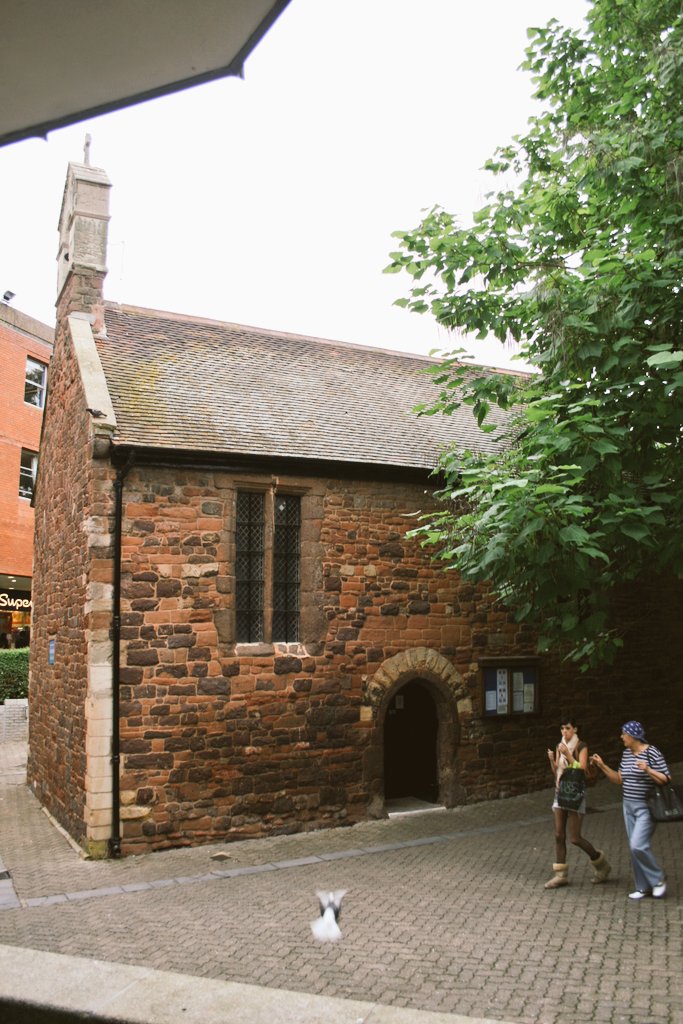
Ph.D survivor, site supervisor @ehosbornehouse, bulletin editor for the @castle_studies group. I'm often found exploring castles, abbeys and churches.
How to get URL link on X (Twitter) App


 Templar churches were often round in design as they were based on the C4 rotunda (round building) of the Church of the Holy Sepulchre in Jerusalem, built for the Emperor Constantine. The Holy Sepulchre's location was chosen as it was identified as the site of Jesus’s tomb.2/13
Templar churches were often round in design as they were based on the C4 rotunda (round building) of the Church of the Holy Sepulchre in Jerusalem, built for the Emperor Constantine. The Holy Sepulchre's location was chosen as it was identified as the site of Jesus’s tomb.2/13 

 Externally you would be forgiven for not realising what was inside: The church is crowded in by buildings and its rubble stone walls. Although there have been many changes since the C17, when you enter, it is soon clear you are in a special space and an architectural marvel 2/9
Externally you would be forgiven for not realising what was inside: The church is crowded in by buildings and its rubble stone walls. Although there have been many changes since the C17, when you enter, it is soon clear you are in a special space and an architectural marvel 2/9 

 The earliest surviving part is the west range built in the early C13. Gower had stone vaults inserted in the ground floor above were 2 long rooms. Within these rooms were fireplaces and access to a latrine. These dormitories were lodgings for guests of a lower status. 2/15
The earliest surviving part is the west range built in the early C13. Gower had stone vaults inserted in the ground floor above were 2 long rooms. Within these rooms were fireplaces and access to a latrine. These dormitories were lodgings for guests of a lower status. 2/15 

 Another vaulting I'll highlight today is that above the Lady Chapel. The vaulting collapsed in 1775 in part due to the lead roof being stripped in the Reformation. In 1901, following money raised by public subscription, the chapel incl. the fan vaulting was restored. 2/11
Another vaulting I'll highlight today is that above the Lady Chapel. The vaulting collapsed in 1775 in part due to the lead roof being stripped in the Reformation. In 1901, following money raised by public subscription, the chapel incl. the fan vaulting was restored. 2/11 

 There is a noticeable slope within the church; the ground difference between the east and west ends of 4 metres. To counteracted the slope by making the pillars progressively taller the further west they were. This was in a bid to keep the arches and roof line horizontal. 2/9
There is a noticeable slope within the church; the ground difference between the east and west ends of 4 metres. To counteracted the slope by making the pillars progressively taller the further west they were. This was in a bid to keep the arches and roof line horizontal. 2/9 

 Along with several other castles such as Castell y Bere (image), Dolbadarn Castle was built in the 1220s or 1230s for Llywelyn ab Iowerth (also Llywelyn the Great). The castles helped consolidate his position as he extended his rule beyond the Welsh princedom of Gwynedd. 2/9
Along with several other castles such as Castell y Bere (image), Dolbadarn Castle was built in the 1220s or 1230s for Llywelyn ab Iowerth (also Llywelyn the Great). The castles helped consolidate his position as he extended his rule beyond the Welsh princedom of Gwynedd. 2/9 

 The 1st stone castle was probably built late C12 for The Lord Rhys (ruler of the Welsh kingdom of Deheubarth). From mid C13 it was regularly attacked passing from English to Welsh, between Welsh nobles & back again. Image, effigy of Lord Rhys, but 100 years after his death. 2/10
The 1st stone castle was probably built late C12 for The Lord Rhys (ruler of the Welsh kingdom of Deheubarth). From mid C13 it was regularly attacked passing from English to Welsh, between Welsh nobles & back again. Image, effigy of Lord Rhys, but 100 years after his death. 2/10 

 There is some uncertainty when Tiddy House was built, but it is likely to have been built by Isaac Burche the Elder, a maltster in the 1630s or early by Thomas Tuberville, Bailiff of Exeter, what ever its date it is a great survival of yesteryear. 2/6
There is some uncertainty when Tiddy House was built, but it is likely to have been built by Isaac Burche the Elder, a maltster in the 1630s or early by Thomas Tuberville, Bailiff of Exeter, what ever its date it is a great survival of yesteryear. 2/6 

 The bridge had 17 or 18 arches, which spanned a total distance of around 180m. The road which was 4.2m between the parapet walls (fairly wide for a medieval bridge) was originally paved with flagstones and had guttering that emptied into the river. 2/7
The bridge had 17 or 18 arches, which spanned a total distance of around 180m. The road which was 4.2m between the parapet walls (fairly wide for a medieval bridge) was originally paved with flagstones and had guttering that emptied into the river. 2/7 


 As you can see from the maps, the site has changed somewhat since the 1900s. For a while church was surrounded by a carpark & houses, but in the 1970s the Guildhall shopping centre was built around it. Built in local red Heavitree stone, the church is an architectural survivor.
As you can see from the maps, the site has changed somewhat since the 1900s. For a while church was surrounded by a carpark & houses, but in the 1970s the Guildhall shopping centre was built around it. Built in local red Heavitree stone, the church is an architectural survivor. 



https://twitter.com/TherronWelstead/status/1594790548254121985
https://twitter.com/TherronWelstead/status/1594250590871339008
 The towers with their Romanesque architectural style haven't entirely remained constant in their 900-year history, for instance, the North tower had a small spire in the 17C as seen in this engraving in the Exeter cathedral archives. 2/5
The towers with their Romanesque architectural style haven't entirely remained constant in their 900-year history, for instance, the North tower had a small spire in the 17C as seen in this engraving in the Exeter cathedral archives. 2/5 

 For the cat lovers there is a door in the N transept/tower which has a round hole in to allow a cat to roam around as a nemesis to rats and mice. Obviously, there wasn't an endless supply as in the 15C a penny a week was provided to feed the cat. #CatsOnTwitter 2/6
For the cat lovers there is a door in the N transept/tower which has a round hole in to allow a cat to roam around as a nemesis to rats and mice. Obviously, there wasn't an endless supply as in the 15C a penny a week was provided to feed the cat. #CatsOnTwitter 2/6 