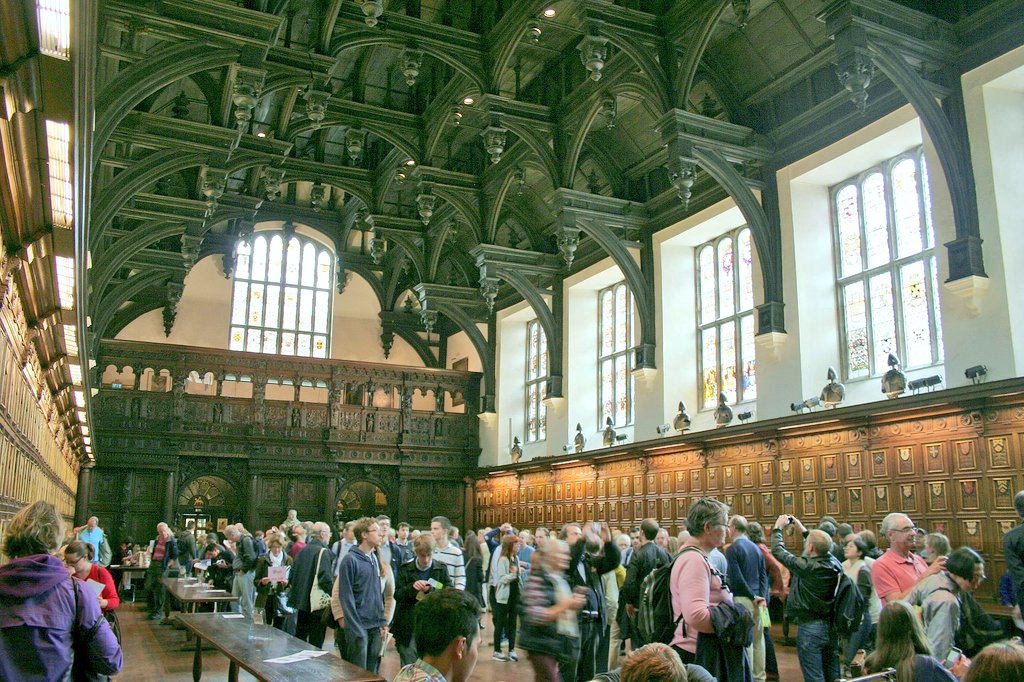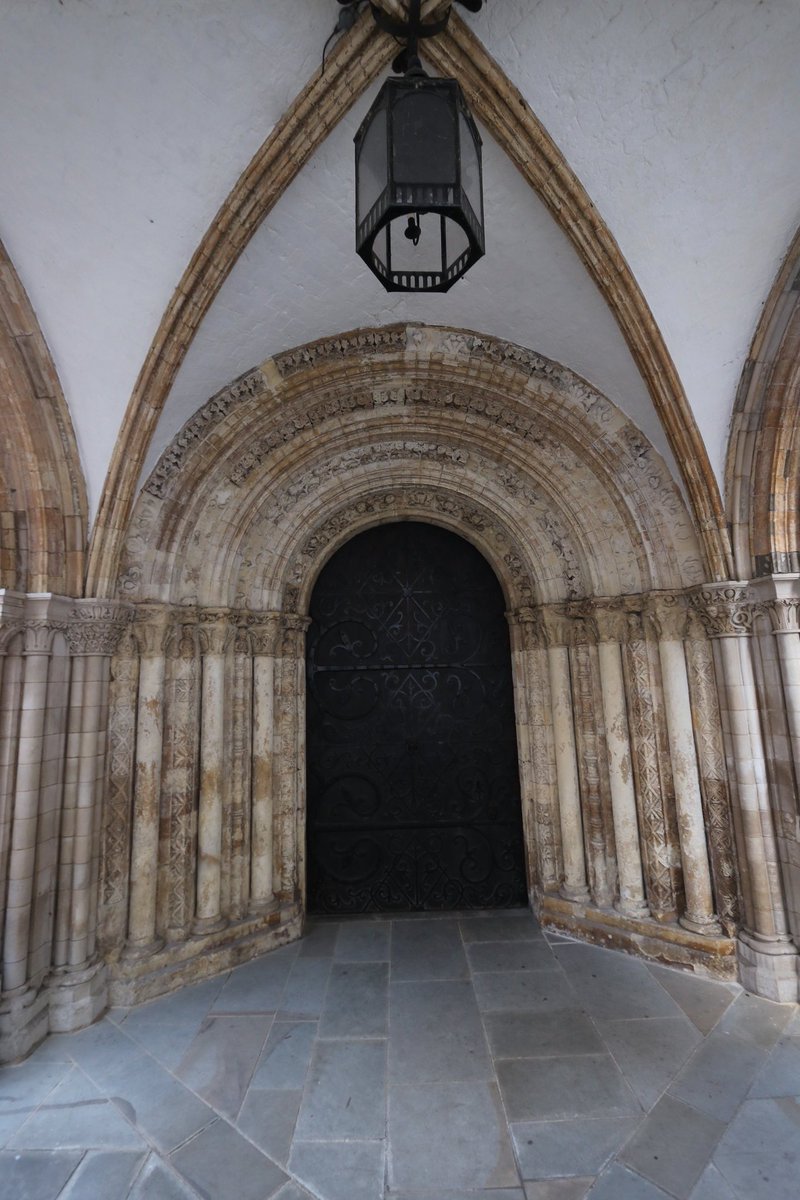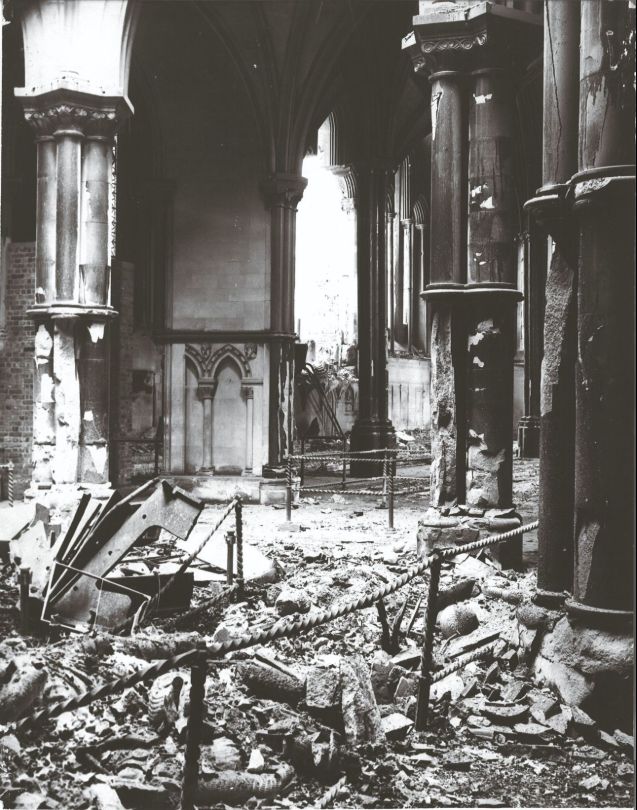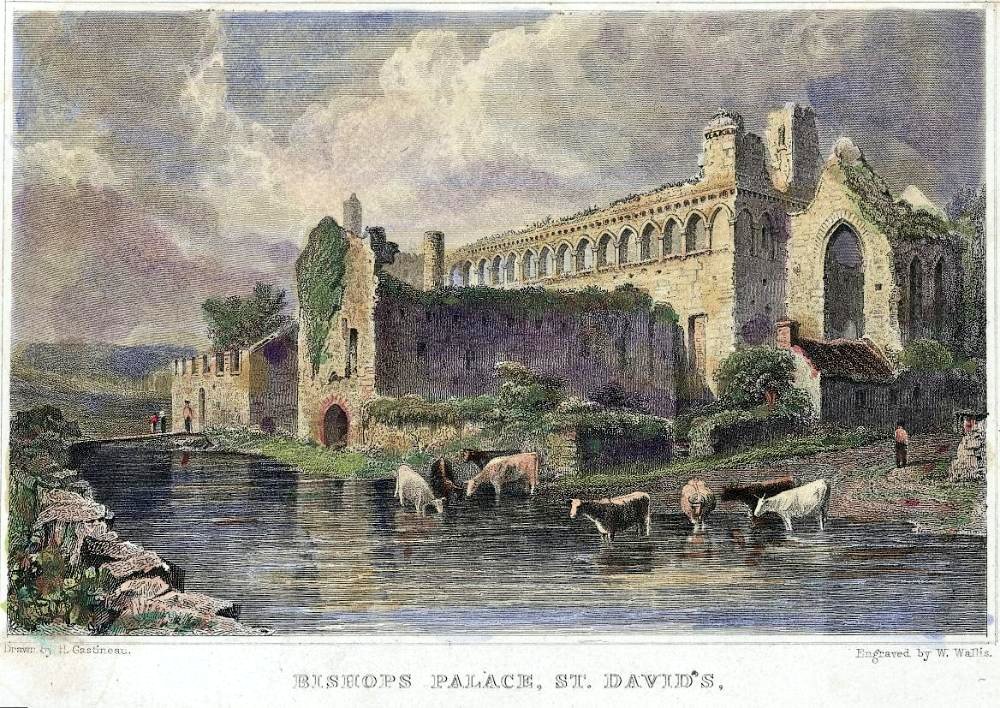Today's thread is about aspects of Temple Church, London. So called because it was built in 1162 for the Knights Templar as their English headquarters. Although heavily restored following WWII damage, its significance in history has waned little. #medievalmonday 1/13 

Templar churches were often round in design as they were based on the C4 rotunda (round building) of the Church of the Holy Sepulchre in Jerusalem, built for the Emperor Constantine. The Holy Sepulchre's location was chosen as it was identified as the site of Jesus’s tomb.2/13 

One of the noteworthy events in the church was a stormy meeting in 1215 between King John and the barons over the upholding the rights in the Coronation Charter of Richard I, both his predecessor & elder brother King. This led to the signing of Magna Carta later that year. 3/13 

After the fall of the templars in 1307, the church's significance continued. It was leased to 2 colleges of lawyers. These colleges evolved into 2 of the 4 London Inns of Court. All barristers in England Wales have to belong to one of these professional associations. 4/13 

The church's connection with significant documents doesn't end with the Magna Carta. 6 members of the Inner & Middle Temple were amongst the signatories to the Declaration of Independence in 1776, and 7 from the Middle Temple signed the American Constitution in 1787. 5/13 

The church contains many features of interest. A selection will be highlighted. In the round nave are 8 Purbeck Marble effigies. By far the most famous of these is William Marshall, Earl of Pembroke (c.1146 -1219), often described as 'the greatest knight'. #Momentomorimonday 6/13 

The other effigies include a couple of his sons and Geoffrey Mandeville (d.1144). Geoffrey was a significant figure in the so called 'Anarchy' of King Stephen's reign. When the burning roof collapsed during the Blitz in 1941, they suffered damaged, but thankfully survived. 7/13 



At the W end of the church is a porch over a Romanesque C12 arch & doorway. The arch is carved with alternating plain & leafy designs. There are plans restore the arch & porch replacing the Victorian restorations which are failing faster than the original masonry. 8/13 



In 1682 Christopher Wren was commissioned to refurbish the church. He and his team gave the church a more classical design. One significant part that has survived is the wooden reredos (altarpiece) with the 10 commandments 9/13 

Around the outer wall of the round nave is a blind arcade. On each of the spandrels is a grotesque. Many are 1840s replacements. The difference between a grotesque and a gargoyle is that the latter has a waterspout (normally at roof level); they literally gargle water. 10/13 

After incendiary bombing in 1941 where much of the western part of the church was damaged, esp the wooden parts, there has been much restoration. This includes the Purbeck marble columns in the chancel had to be replaced as they had cracked due to the heat. 11/13 

You can go up into the triforium (a gallery that looks down onto a space). As well as a good view of the round nave, there's a pavement of beautiful C19 Minton tiles. Originally on the ground floor but were relocated after the post blitz restoration. #tilesontuesday 12/13 





The limestone font, despite its style, was carved in 1841. Its was based on the font in Alphington, Exeter C11, which depicts, amongst other elements, mythical creatures, St Michael slaying a dragon & a hunter armed with bow and arrow. 13/13 

• • •
Missing some Tweet in this thread? You can try to
force a refresh






















