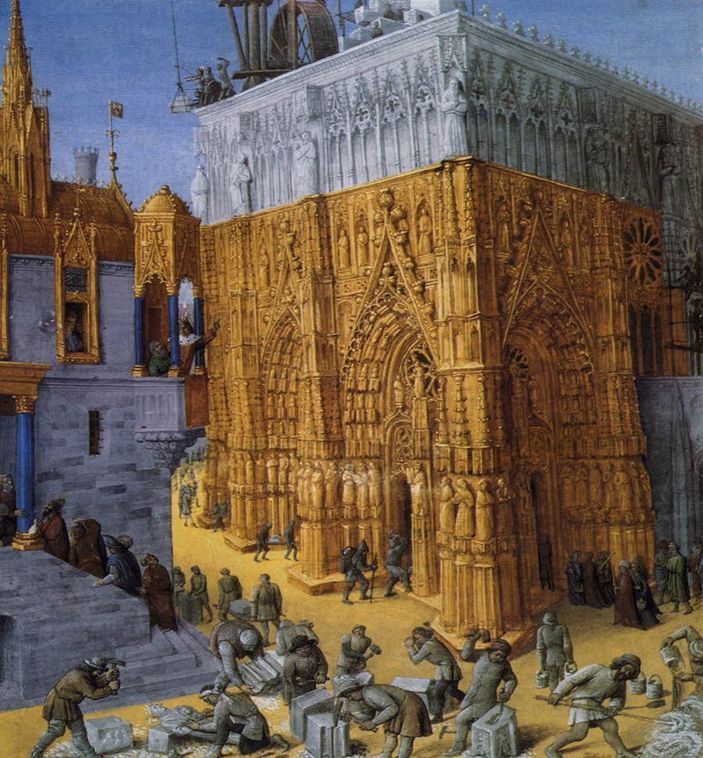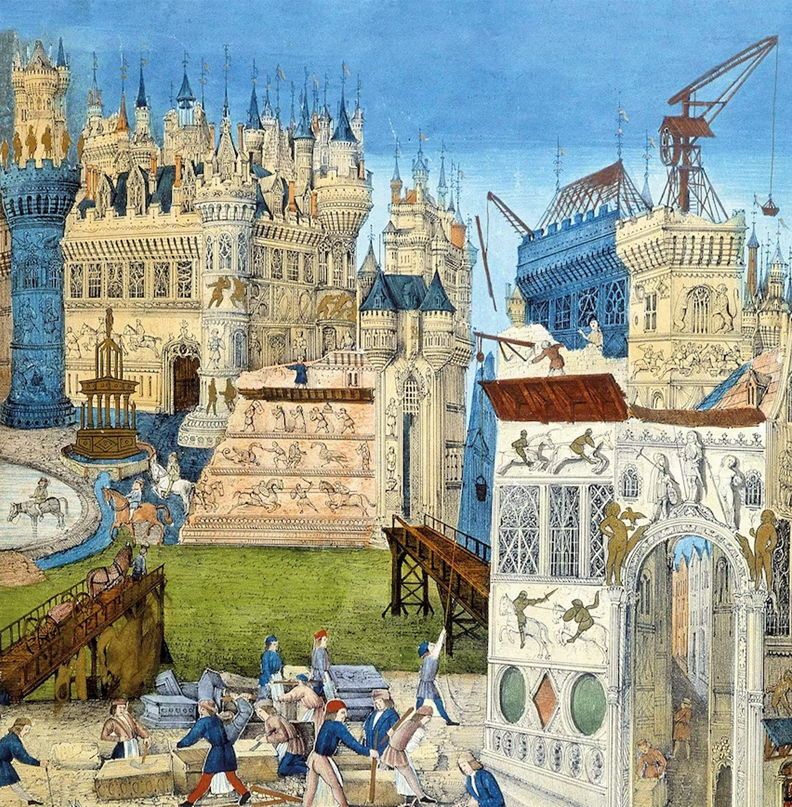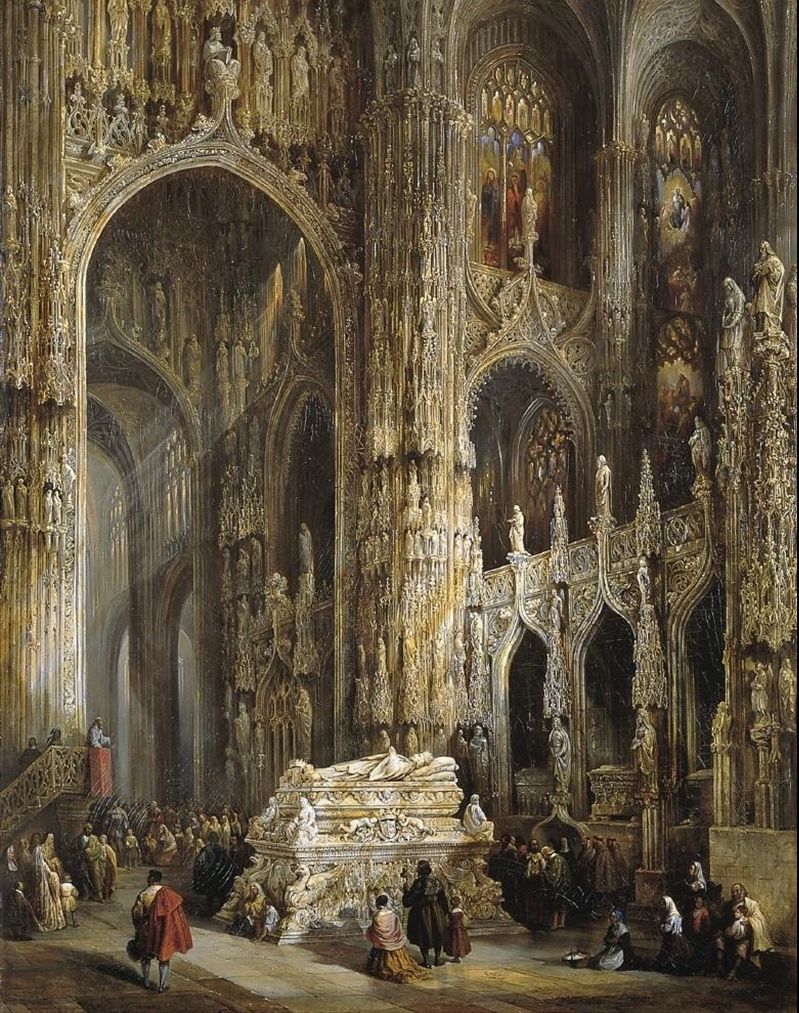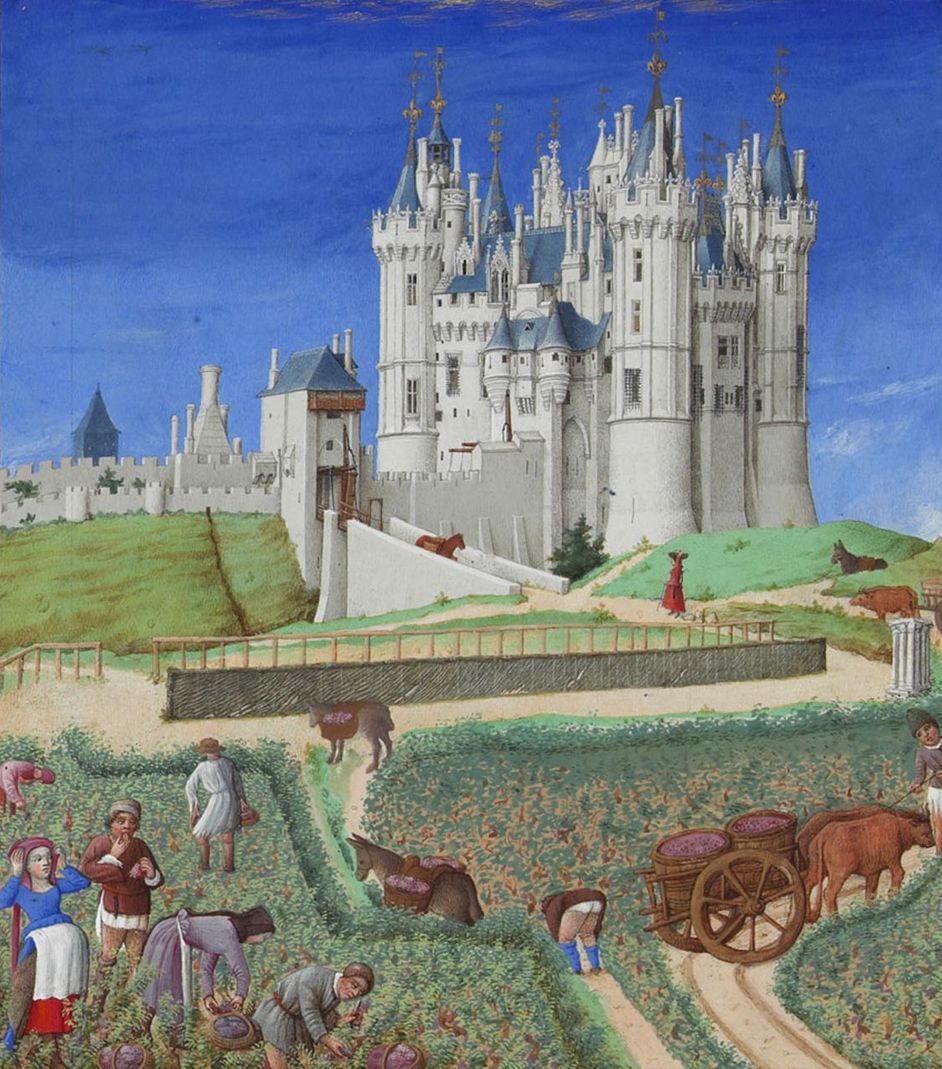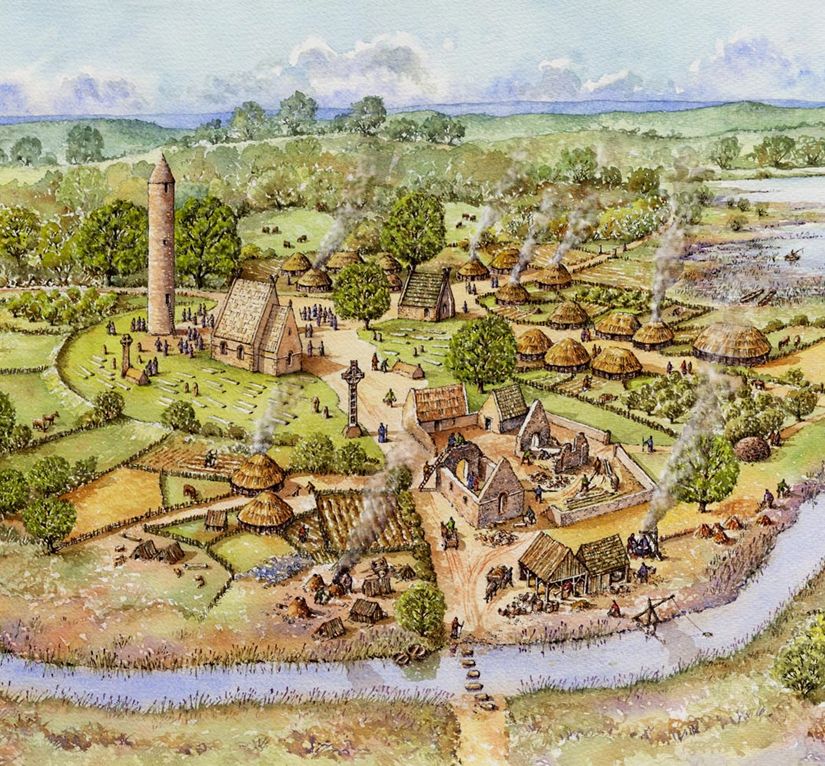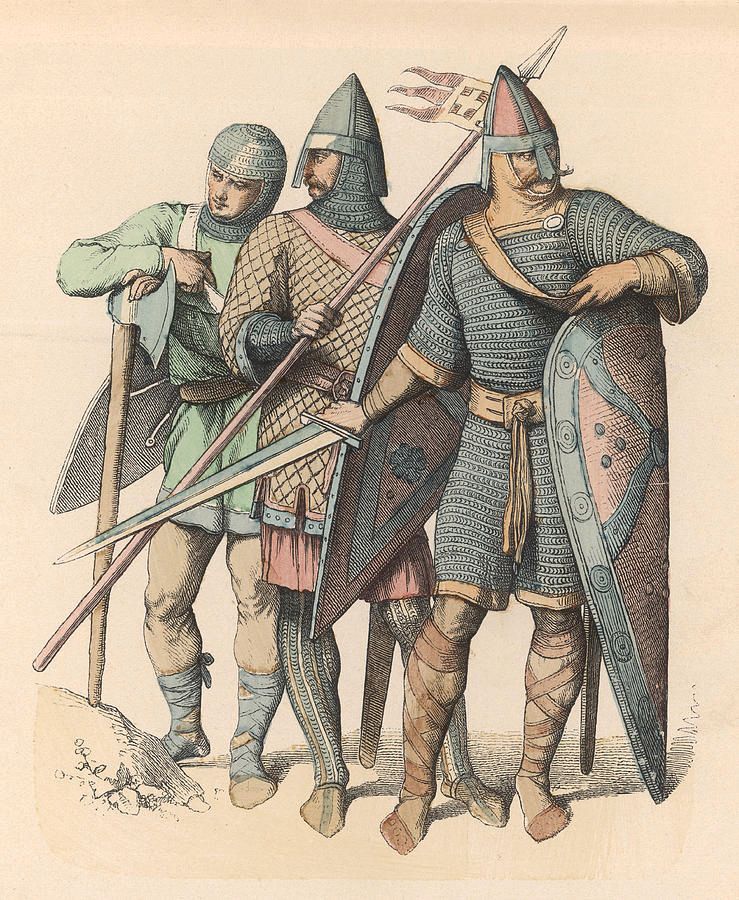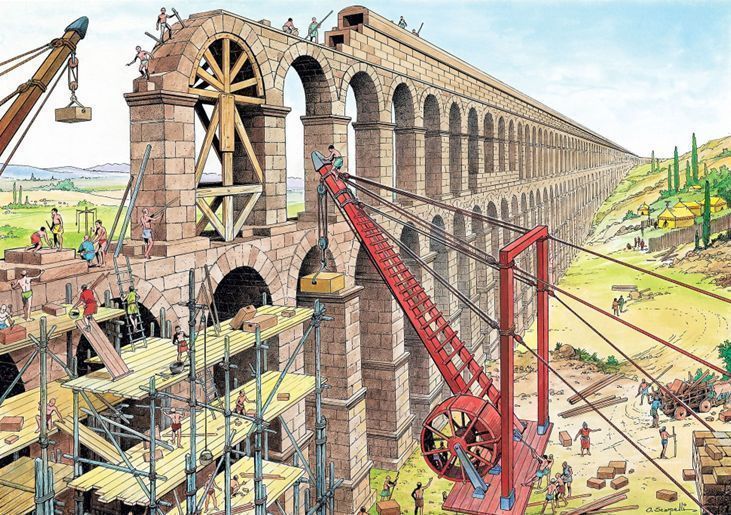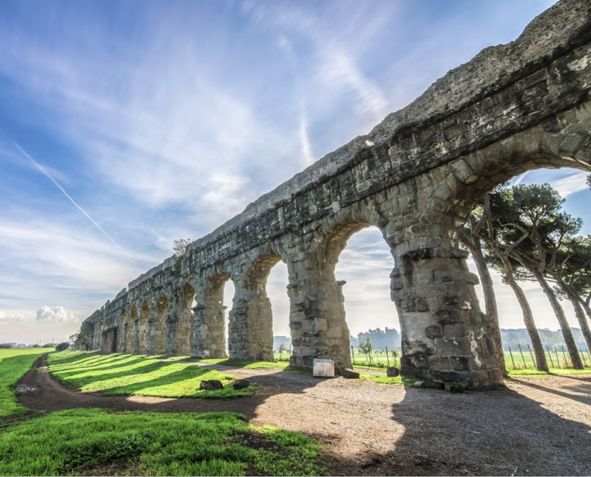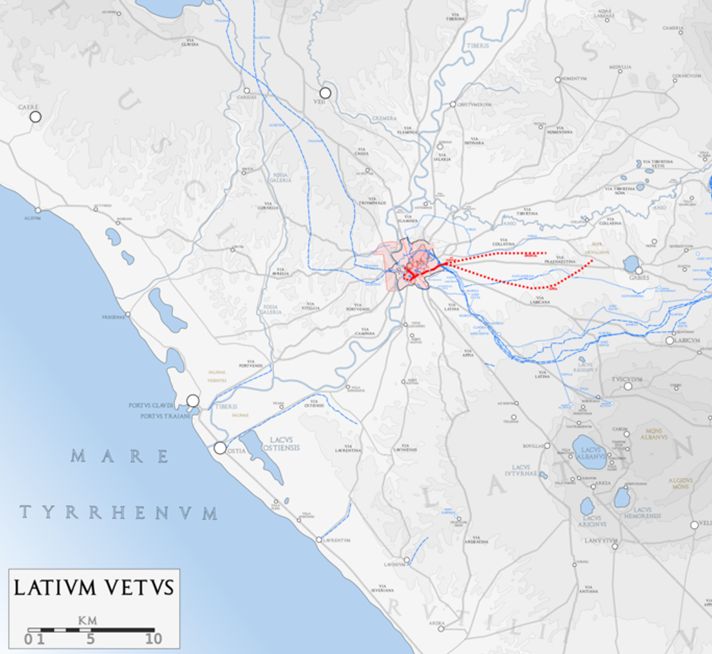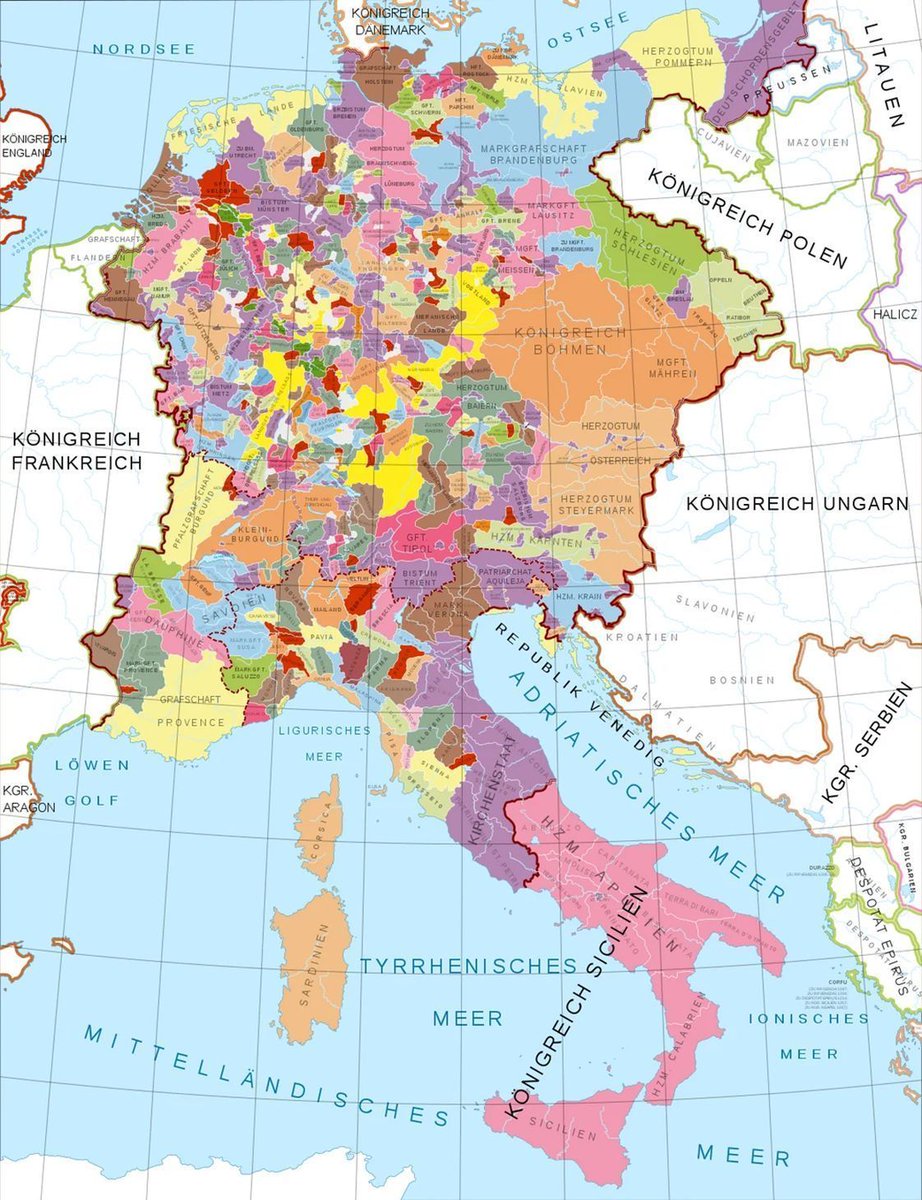Gothic cathedrals were the height of medieval architecture—but how did they build these jaw-dropping structures with only rudimentary tools?
Here's the step-by-step process of building a gothic cathedral🧵
Here's the step-by-step process of building a gothic cathedral🧵

In the 11th-13th centuries, unprecedented population growth and newfound wealth in northern Europe created a need for larger church buildings. The aging Romanesque-style churches were simply too small.
In comes gothic architecture.
In comes gothic architecture.

With a focus on large, cavernous spaces, gothic churches allowed more people to congregate inside while their pointed arches, flying buttresses, and intricate masonry meant they could serve as visible symbols of a city’s prestige.
So how did they build them?
So how did they build them?

The first hurdle in any building project is money.
Acquiring the capital for a project this large was no small task, so multiple avenues were utilized.
Acquiring the capital for a project this large was no small task, so multiple avenues were utilized.

Wealthy financiers and bishops often contributed large sums of money, while parishioners donated smaller amounts in exchange for eventual burial under the cathedral’s floor.
Poor parishioners gave their labor, cart-animals, or raw materials for the cause.
Poor parishioners gave their labor, cart-animals, or raw materials for the cause.

Professional guilds also made donations so that their organization would be featured on a section of stained-glass window—medieval paid advertising. 

Once funds were secured, detailed construction plans needed to be developed. In the medieval world, this meant the presence of a master mason, the main architect overseeing the project. He was responsible for preparing plans, selecting materials, and coordinating work. 

A deep knowledge of theology was also needed to implement iconography and symbolism into the design.
Some masons became renowned for their expertise. Pierre de Montreuil of Notre Dame was nicknamed “doctor of stones” due to his extensive knowledge of both masonry and theology.
Some masons became renowned for their expertise. Pierre de Montreuil of Notre Dame was nicknamed “doctor of stones” due to his extensive knowledge of both masonry and theology.

Because construction projects could last decades or longer, master masons often left projects to their children.
One family of builders was that of Peter Parler, who worked on St. Vitus Cathedral. After his death in 1399, construction was taken up by his sons Wenzel & Johannes.
One family of builders was that of Peter Parler, who worked on St. Vitus Cathedral. After his death in 1399, construction was taken up by his sons Wenzel & Johannes.

The master mason started a design with a blueprint or scale model of the building made from papier-mâché, wood, or plaster. The plans were then presented to the bishop for his approval. 

Once approved, it was time to build.
But building a gothic cathedral required material — lots of it. Salisbury Cathedral in England needed a whopping 70,000 tons of stone, for example.
But building a gothic cathedral required material — lots of it. Salisbury Cathedral in England needed a whopping 70,000 tons of stone, for example.

Stone was extracted from a quarry. Sometimes Cathedrals owned the quarry, other times they simply rented out the rights to it.
Stone was then shipped or pulled to the site via oxen.
Stone was then shipped or pulled to the site via oxen.

Wood and iron were also essential materials. Wood for scaffolding, platforms, hoists, and beams; iron for the reinforcement of walls, windows and vaults. However, iron eventually decayed forcing builders to replace it with more stable support methods like flying buttresses. 

Once on site, stones were finished and placed according to the drawings or floor layout of the master mason.
Lifting these massive blocks of stone required new technologies—remember, buildings of this size hadn’t been constructed since the Roman Empire.


Lifting these massive blocks of stone required new technologies—remember, buildings of this size hadn’t been constructed since the Roman Empire.


New cranes were developed to maneuver the heavy blocks. One innovation was the treadmill crane, a hoist that utilized the force of men walking inside a wheel-shaped treadmill—like a giant hamster wheel.
Using this device, one man could lift up to 1300 lbs (600kg).
Using this device, one man could lift up to 1300 lbs (600kg).

As stones were set into place, a variety of tools were used to ensure their correct alignment. Lead-filled glass tubes made for excellent levels to ensure flat surfaces, and foreman often used compasses to translate miniature plans to full size. 

After all the heavy lifting was complete, it was time for artisans to transform the stone skeleton into a work of art. This started with sculptures.
Though sculptures were common in older Romanesque churches, gothic churches incorporated them *everywhere*.
Though sculptures were common in older Romanesque churches, gothic churches incorporated them *everywhere*.

Sculptures weren’t the bare stone figures we see today though. They were colorful. Scientists have found traces of paint on the sculptures of cathedral facades.
Using lasers, they’ve reconstructed how the originals might have looked:
Using lasers, they’ve reconstructed how the originals might have looked:

Stained glass windows were another defining feature of gothic architecture. These were made by specialized craftsmen who worked near forests because of the enormous amount of firewood required to heat and melt the glass. 

Metal oxides were mixed into the molten glass and then blown into a bubble, which the craftsmen flattened into sheets.
The sheets were sent to the building site where windowmakers shaped and fit them into the window frame. After assembly, details were painted onto the windows.
The sheets were sent to the building site where windowmakers shaped and fit them into the window frame. After assembly, details were painted onto the windows.

Towers were the last structures to be built. They were sometimes not completed until decades after the main structure.
Bells were the finishing touch, and their addition signified the completion of a cathedral.
Bells were the finishing touch, and their addition signified the completion of a cathedral.

Bells could be massive and required heavy cranes to hoist. Even after construction, it took significant manpower just to ring them—the main bell at Notre-Dame de Paris, installed in the 15th century, required eleven men to ring and was said to deafen the men for hours afterward. 

If you enjoyed this thread, kindly repost the first post, linked below:
https://x.com/thinkingwest/status/1759952320131920264?s=20
• • •
Missing some Tweet in this thread? You can try to
force a refresh



