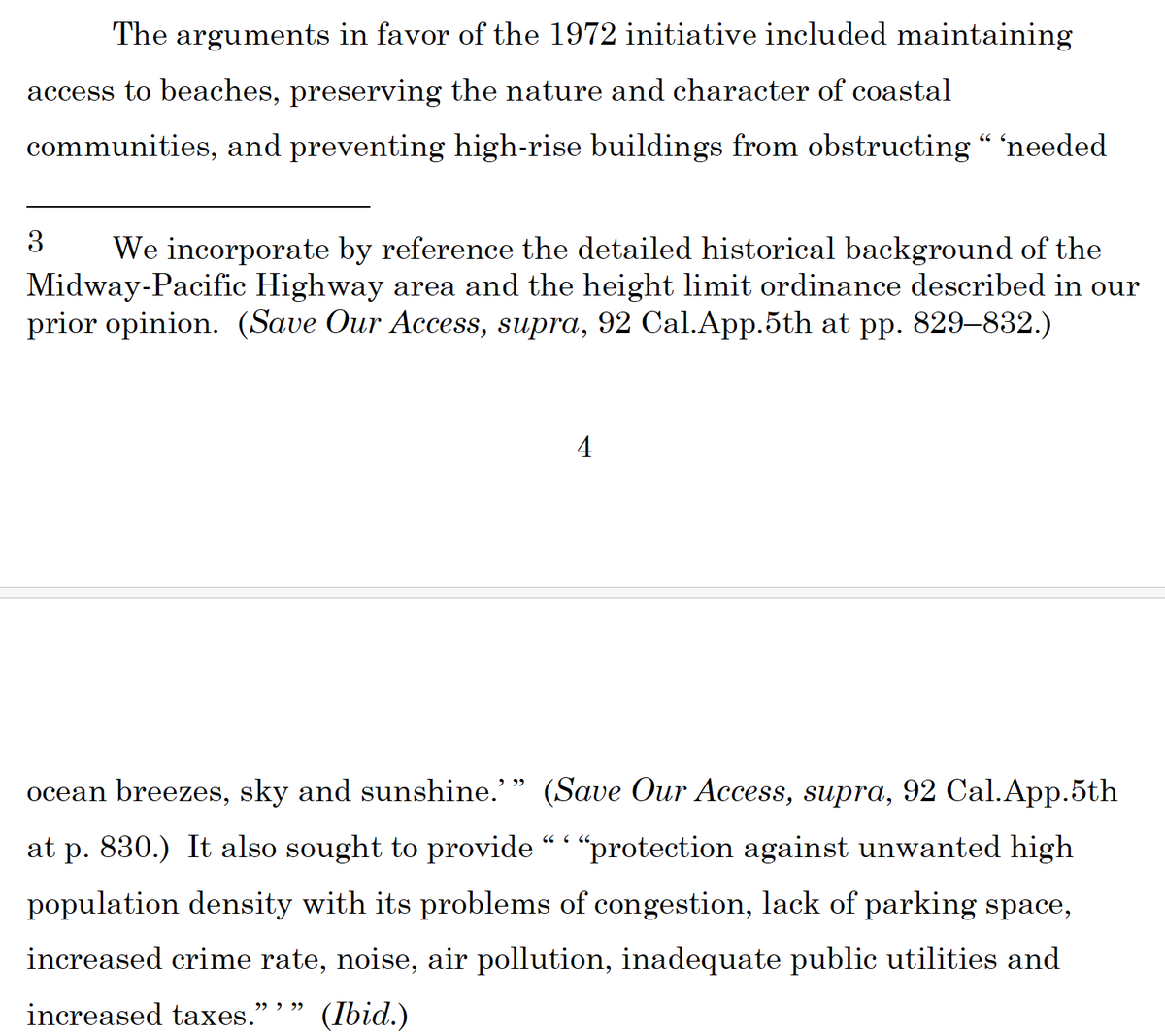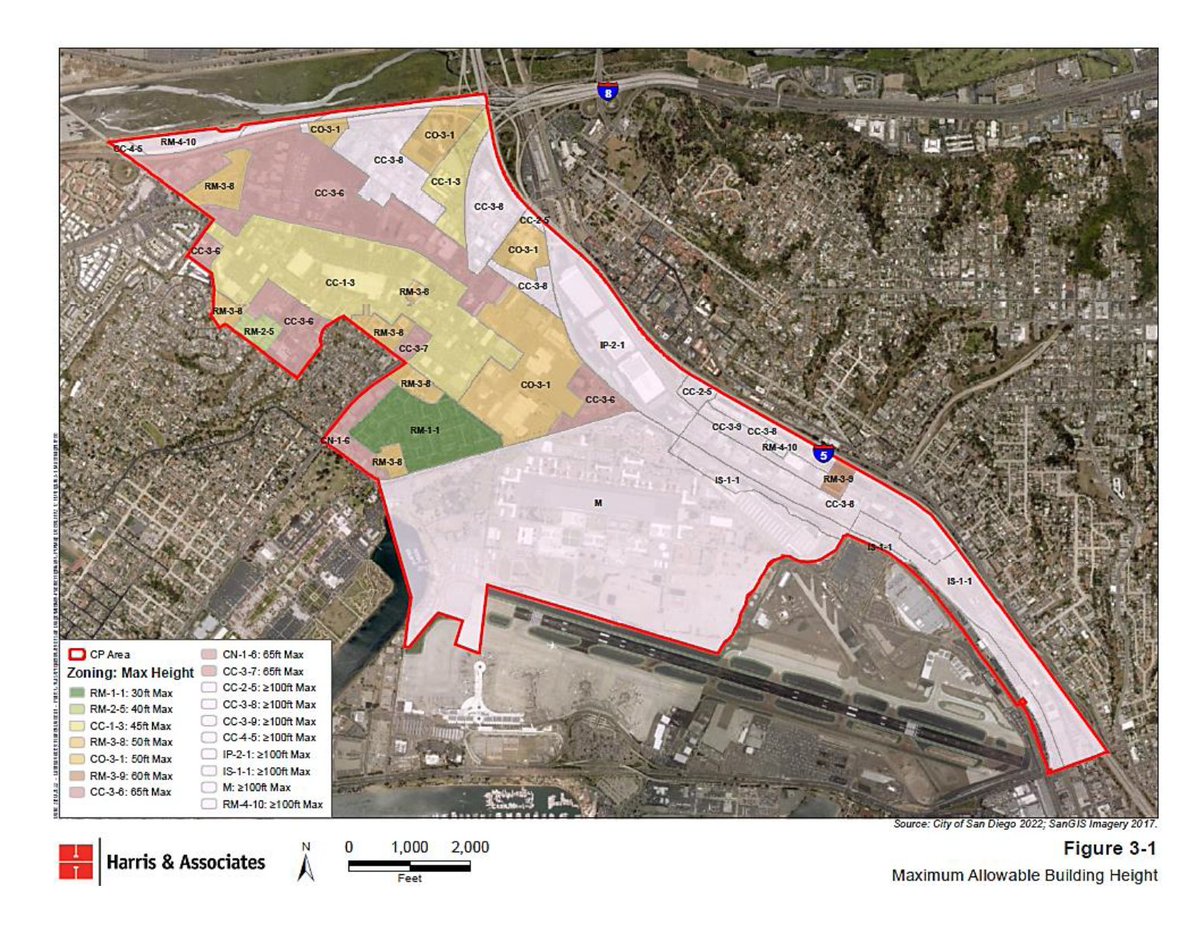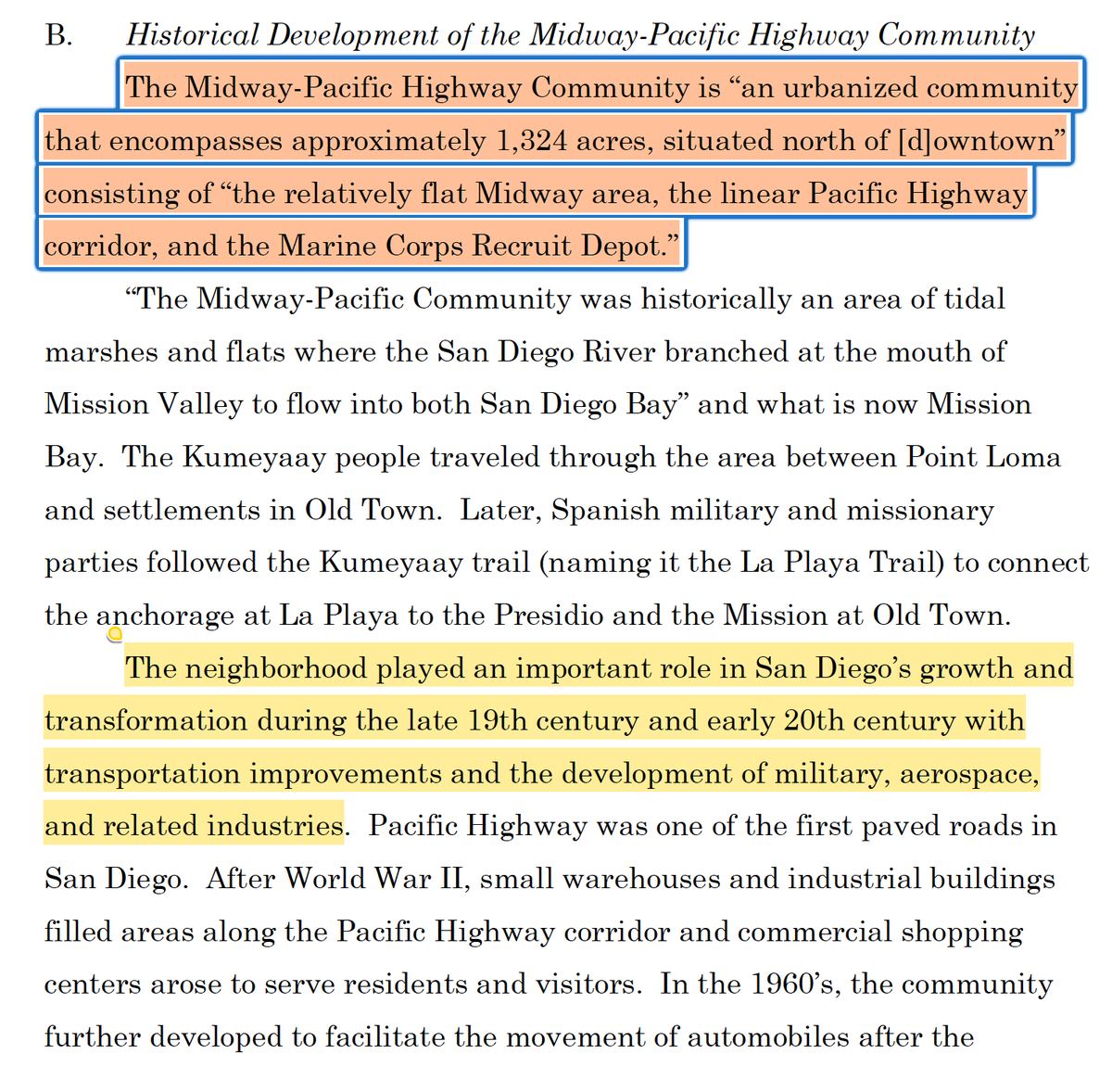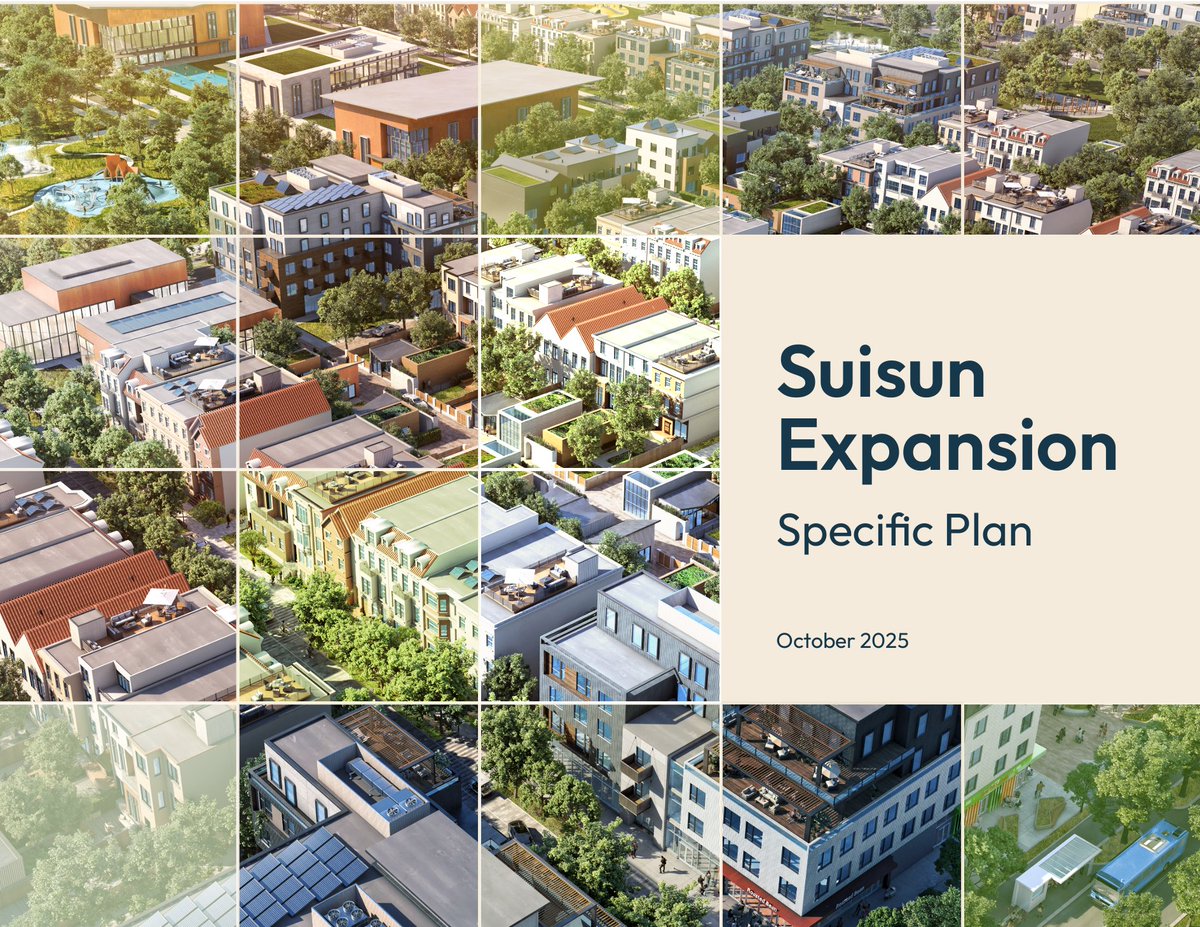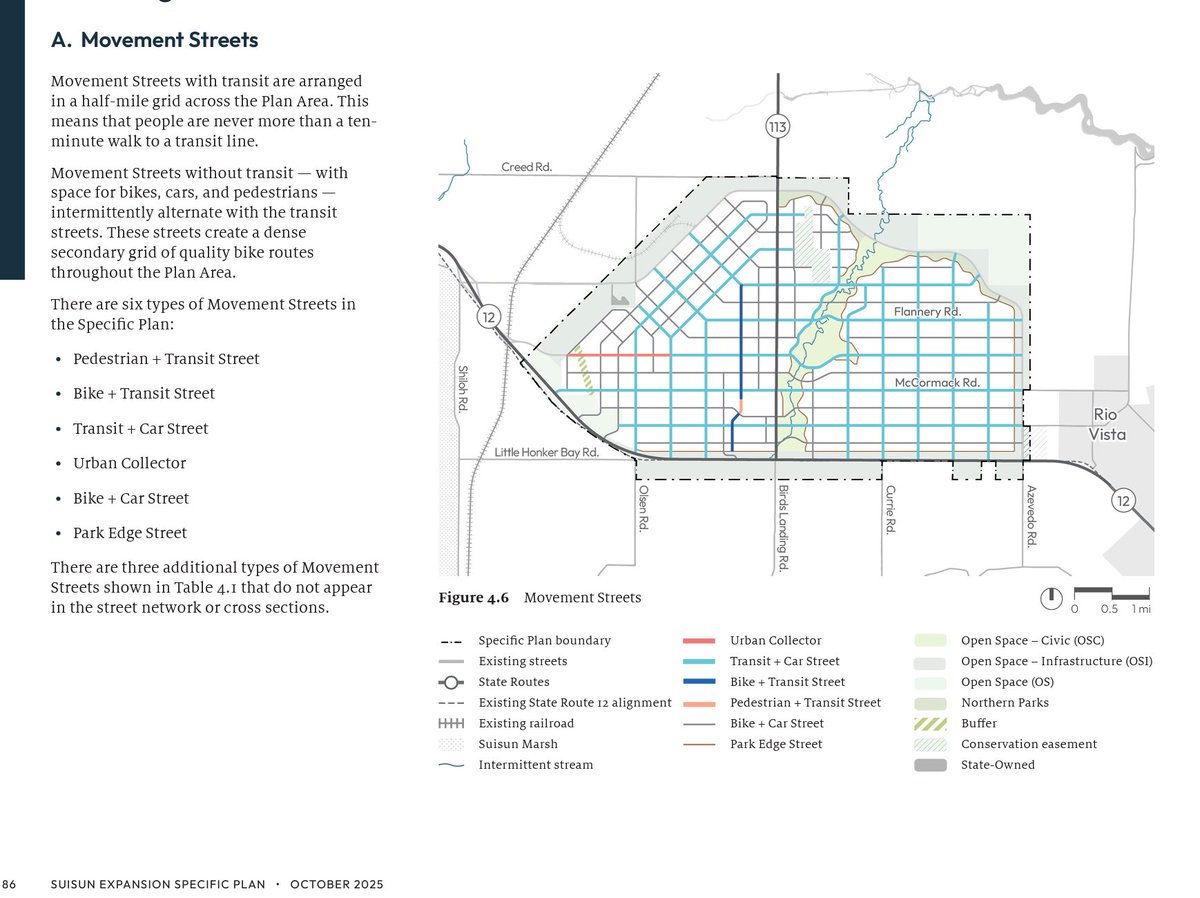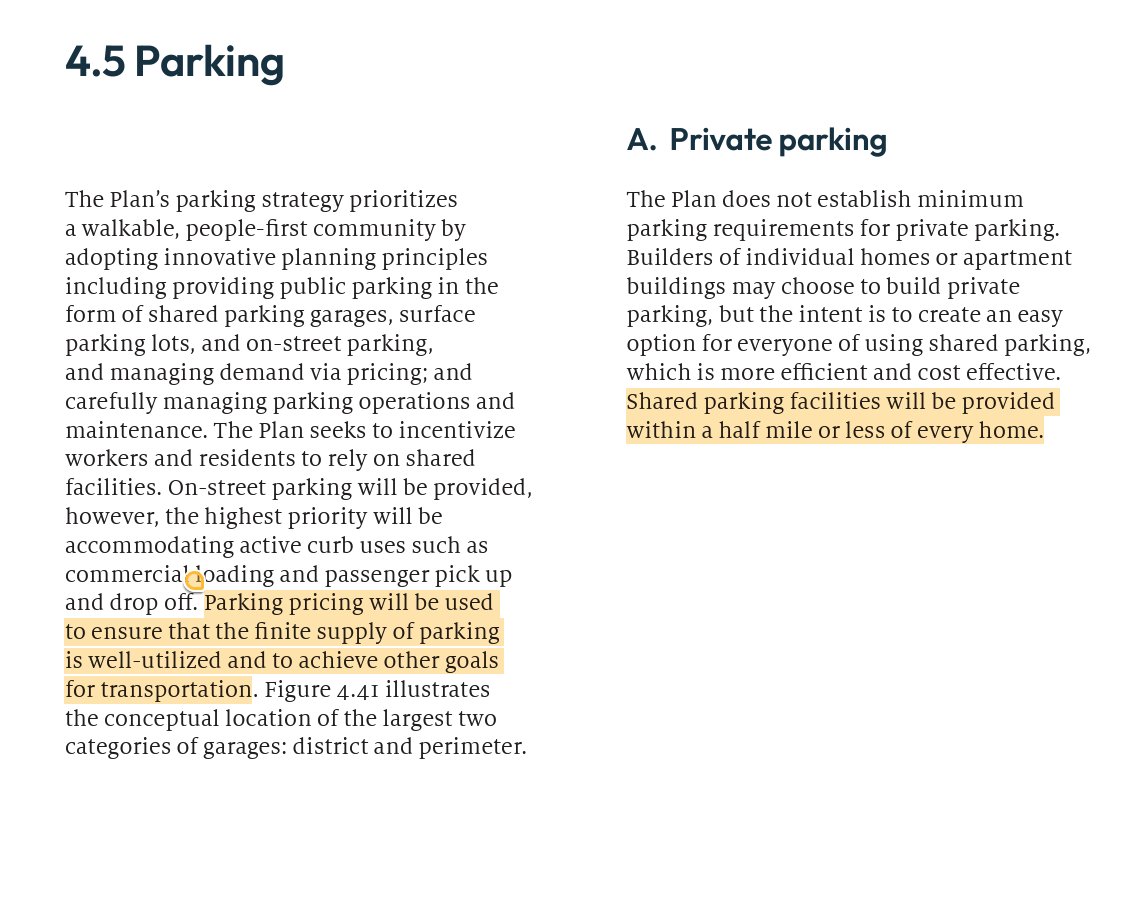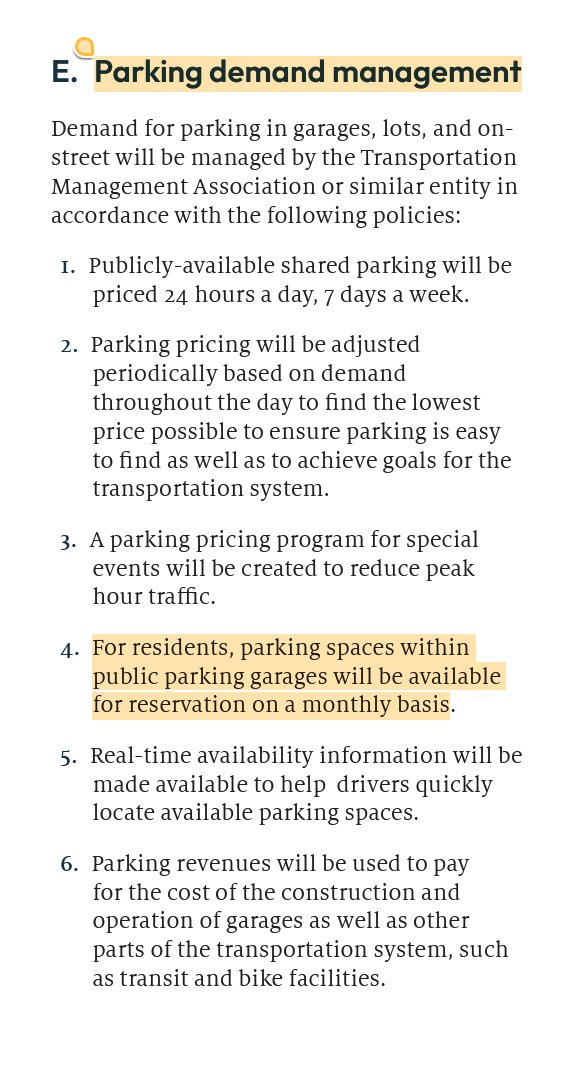I stumbled across the work of Arthur E. Stamps III this morning and, wow, my eyes have been opened!
He's was (is?) an architect in San Francisco who wrote scores of academic papers on the mass public's aesthetic preferences & the failure of "design review" to serve them.
🧵/18

He's was (is?) an architect in San Francisco who wrote scores of academic papers on the mass public's aesthetic preferences & the failure of "design review" to serve them.
🧵/18


His studies show that San Francisco's Great Downzoning (1970s & early 1980s) was an answer to the public's genuine aesthetic dislike of residential dingbats and downtown "refrigerator towers."
/2

/2


The city planning department had tried to address the public's dislike of midcentury "plain box" style by mandating bay windows. That yielded "Richmond Specials" -- a slight improvement, but still substantially disfavored by public relative to random sample of existing bldgs.
/3

/3


What came next was one regulatory misfire after another.
- The city strictly controlled heights, but Stamps's studies find that public barely objects to taller infill until the new building is approx 2x the height of its neighbors
/4
- The city strictly controlled heights, but Stamps's studies find that public barely objects to taller infill until the new building is approx 2x the height of its neighbors
/4

- Tall and interesting downtown skyscrapers were welcomed by the public (even as the refrigerator boxes were hated).
The Transamerica Building: beloved since 1974!
/5


The Transamerica Building: beloved since 1974!
/5



- The city passed a bunch of rules about setbacks, stepbacks, break up the massing. Stamps finds that people don't care about this stuff. Worse, "breaking up the massing" often introduces asymmetries, yet the public prefers symmetry.
/6
/6

What the public really *does* care about, according to Stamps's studies, is:
- (1) maintaining the stylistic homogeneity of homogeneous block faces,
- (2) architectural decoration,
- (3) trees/greenery.
/7

- (1) maintaining the stylistic homogeneity of homogeneous block faces,
- (2) architectural decoration,
- (3) trees/greenery.
/7


The most mind-blowing of the Stamps studies elicited ratings of 2-3.5 story Victorians and 2-3 story "little boxes" in the ~1940s style.
No surprise: people love Victorians, especially the tall grand ones.
/8
No surprise: people love Victorians, especially the tall grand ones.
/8

And yet, the most disliked composite block face consisted of uniform "small plain buildings" with one "large fancy" Victorian, sticking out like a gorgeous sore thumb.
/9
/9

Stamps also studied the highly subjective design review process, as it was practiced in various Bay Area jurisdictions.
/10
/10
He found that, on average, design review resulted in (at best) very marginal improvements vis-a-vis the public's aesthetic preferences.
/11
/11
Neither the architect-board judging "beauty contests" to allocate downtown office space in San Francisco, nor the lay-citizen review board w/ jurisdiction over Bernal Heights, acted in accordance with the public's preferences.
/12
/12
Citizens who self-selected into serving on the Bernal review board were disproportionately conservatives who liked small, plain houses and were not interested in building.
/13

/13


Stamps also asked the organized neighborhood groups that regularly participate in planning commission hearings to submit pictures of buildings they consider to be exemplars.
The general public liked them about as well they liked a a random sample of the city's buildings.
/14
The general public liked them about as well they liked a a random sample of the city's buildings.
/14

As for architect-submitted exemplars, they received essentially the same average rating from the mass public as Richmond Specials! (screenshot in preceding tweet).
/15
/15
There's lots of other interesting stuff in Stamps's body of work, including on architect vs. layperson judgments (very different!), and on diversity in layperson judgments (he finds great consistency across demographic groups).
/16
/16
The one absence in his work is any assessment of the relative importance of aesthetic vs. non-aesthetic attributes of new development (e.g., affordability, resident demographics, traffic, etc.).
@dbroockman, @j_kalla & I will have results on that front soon!
/17
@dbroockman, @j_kalla & I will have results on that front soon!
/17
In the meantime, if you know whether Arthur E. Stamps III is still alive (and if so, how to reach him), please reply!
/end
/end
@threadreaderapp unroll
• • •
Missing some Tweet in this thread? You can try to
force a refresh









