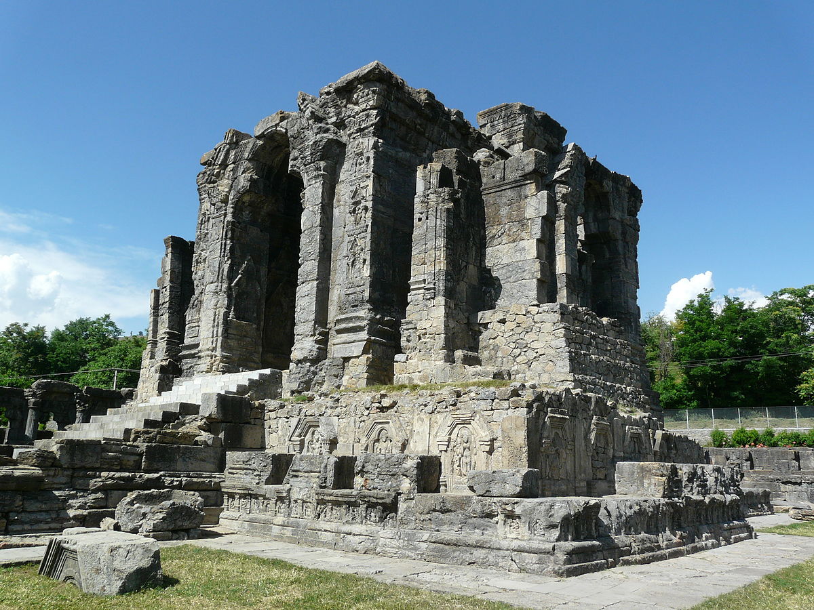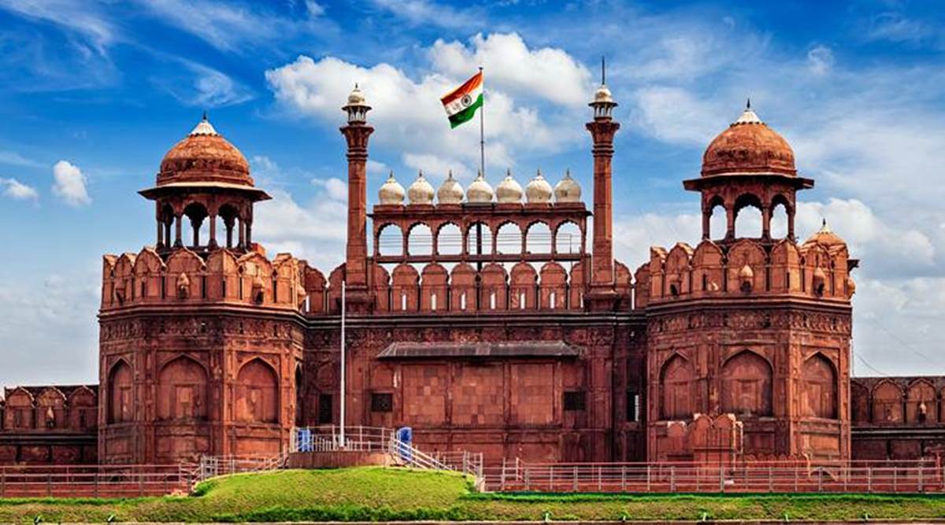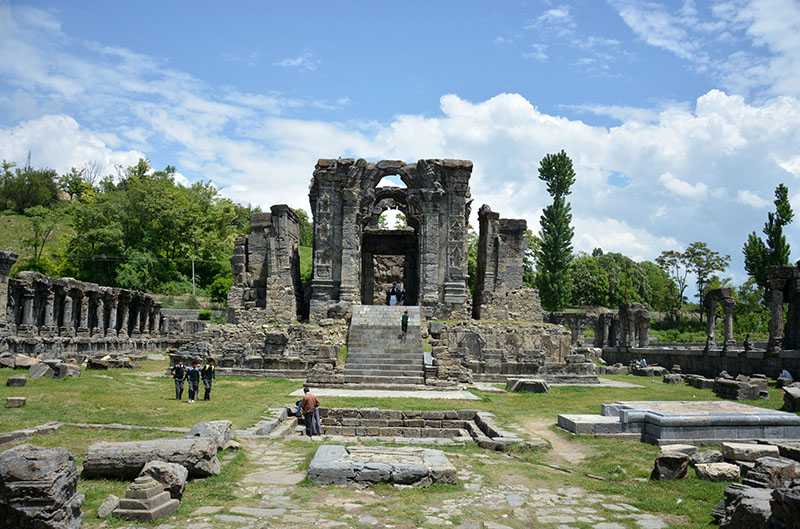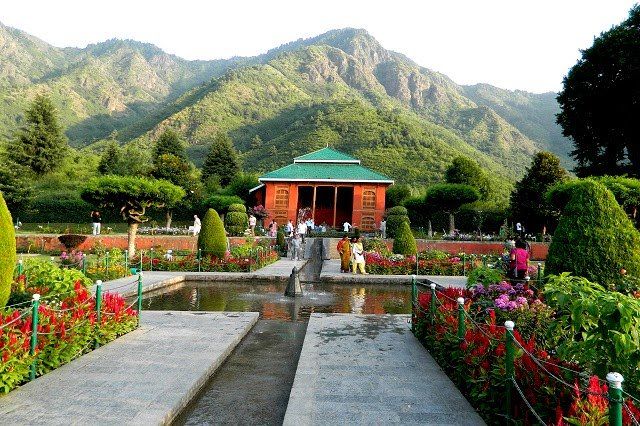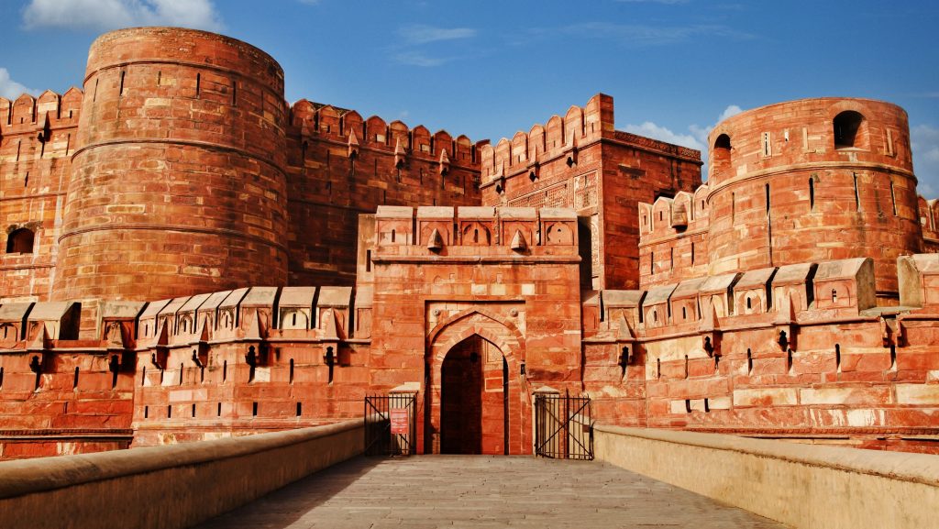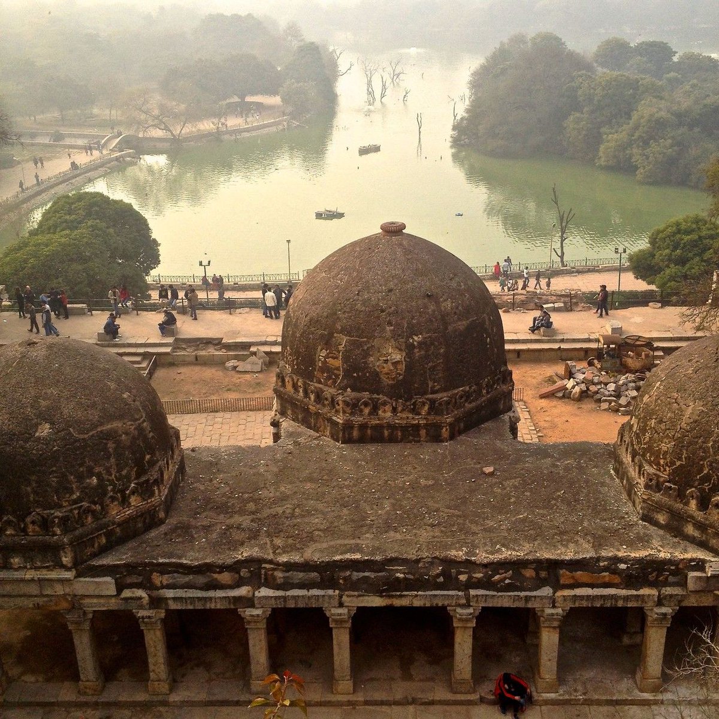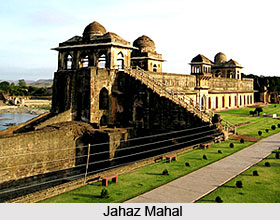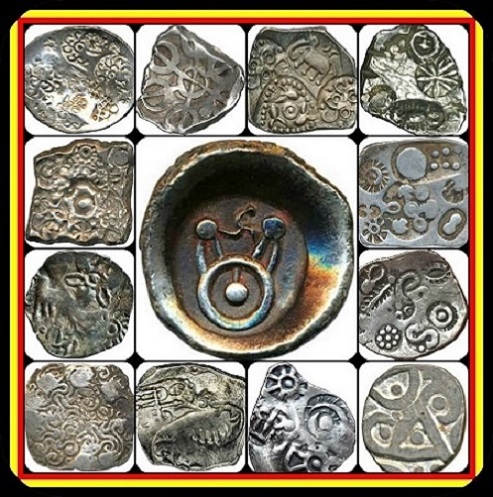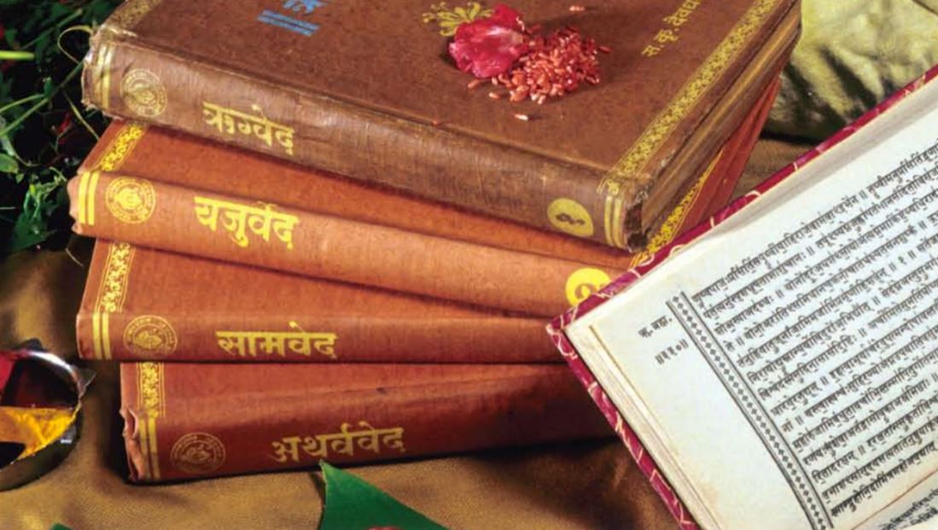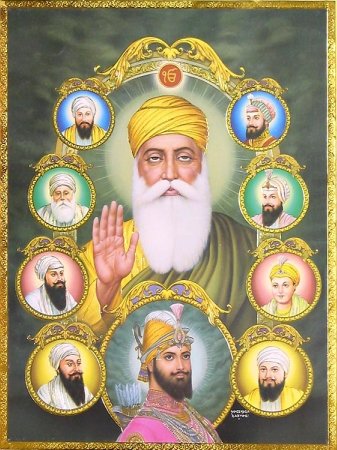- building of imposing palaces and forts
- Building of hanging balconies and cornices shaped in an arch
- influenced by Mughal architecture
Two Phases
Early medieval Hindu Phase and Later Muslim Rule
𝑻𝒆𝒎𝒑𝒍𝒆𝒔 𝒊𝒏 𝑲𝒂𝒔𝒉𝒎𝒊𝒓
- At zenith under Karakota dynasty and Utpala dynasty
- Cellular layout and enclosed courtyard
- More no of steps
- Triangular pediments
- Avantisvamin – for Lord Vishnu
- Avantivarman – for Lord Shiva
- Built by Avantivarman – 1st king of Utpala dynasty – 9th cen CE
- Roman and Gandharan influence
- Known as Meru Vardha Swami – dedicated to Lord Vishnu & Shiva
- Carved out of single block of stone
- Domed roof and arches
𝑴𝒂𝒎𝒍𝒆𝒔𝒉𝒗𝒂𝒓𝒂 𝑺𝒉𝒊𝒗𝒂 𝑻𝒆𝒎𝒑𝒍𝒆
In pahalgam
Built in around 400 CE
Mentioned in Sanskrit Rajataragini
- Made by Dara Shikoh
- Had an observatory
- Marvellous terraced structure
- Near Chasm-e-shahi garden
- Babur – no significant work
- Humayun – Not much focus on architecture, Foundation of Dinpanah city
- Sher Shah Suri – built Qila-e-Quhunah in Delhi, Rohtas fort in Pakistan, Sher Shah Suri masjid in Patna
- Buildings are the unique blend of Hindu and Persian Style
- Buland Darwaza – 1576 CE, red sandstone structure to commemorate Akbar’s victory over Gujarat
- Salim Chishti’s Tomb – 1581CE, Jaali work in white marbles
- Jodha Bai’s palace – Hindu motifs of Bells and Flowers
- Ibadat Khana – Akbar used to meet leaders of different religions here for discussion
- Hiran Minar – In the memory of Akbar’s favorite Elephant
- Architecture took back seat – focused on paintings
- Akbar’s tomb in Silandra, his own tomb at Lahore
- His wife Noor Jahan undertook major projects – Tomb of Itmad-ud-daulah – 1st Mughal work in Complete Marble
- White marble
- Mughal Architecture declined
𝑴𝒉. 𝑨𝒛𝒂𝒎 𝑺𝒉𝒂𝒉 𝑹𝒆𝒊𝒈𝒏
- Last Mughal who undertook construction activities
- Built Biwi-ka-Maqbara at Aurangabad – in the memory of his mother Begum Rabia Durani
- Zinat Mahal in the memory of his wife
Two broad categories
Imperial Style and Provincial Style
Imperial Style
- Slave Dynasty – Mameluke style of architecture
- Remodelling of the existing Hindu structures
- Quwat – ul- Islam mosque – converted from Jain Temple
- Crisis period for architecture
- Used grey sandstone, Batter Construction style, sloping walls to give more strength to buildings
- Less emphasis on decoration
- Cities of Tughlaqabaad, Ferozabad
- Only tombs were commissioned
- Introduction of the double dome – to give strength to the structure and To lower the inner height of the dome
- Lodi Garden, City of Agra
𝑩𝒆𝒏𝒈𝒂𝒍 𝑺𝒄𝒉𝒐𝒐𝒍
- Use of bricks and black marble
- Use of sloping of Bangla roof
Pavilions are lightly arched, use of large windows, Artificial reservoirs-Baulis
- Locally available material used
- Use of batter system
- Rani Roopmati Pavilion, Jahaz Mahal
- Patronage uder Sharqi rulers
- Sharqi style of architecture
- Avaoid the use of minars
- Use of bold and forceful characters painted on huge screens
- Atala Mosque, Jaunpur
- Patronage of Adil Shah
- Use of 3-arched facade and bulbous dome
- Use of cornices
- Iron clamps and a strong plaster of mortar
- Walls are rich in carvings
- Gol Gumbaj
-knowindia.nic.in
-agra.nic.in
-Rajasthan Tourism
-Indian Art & Culture by Nitin Singhania
-Indian Art & Culture by Gaurav Agarwal

