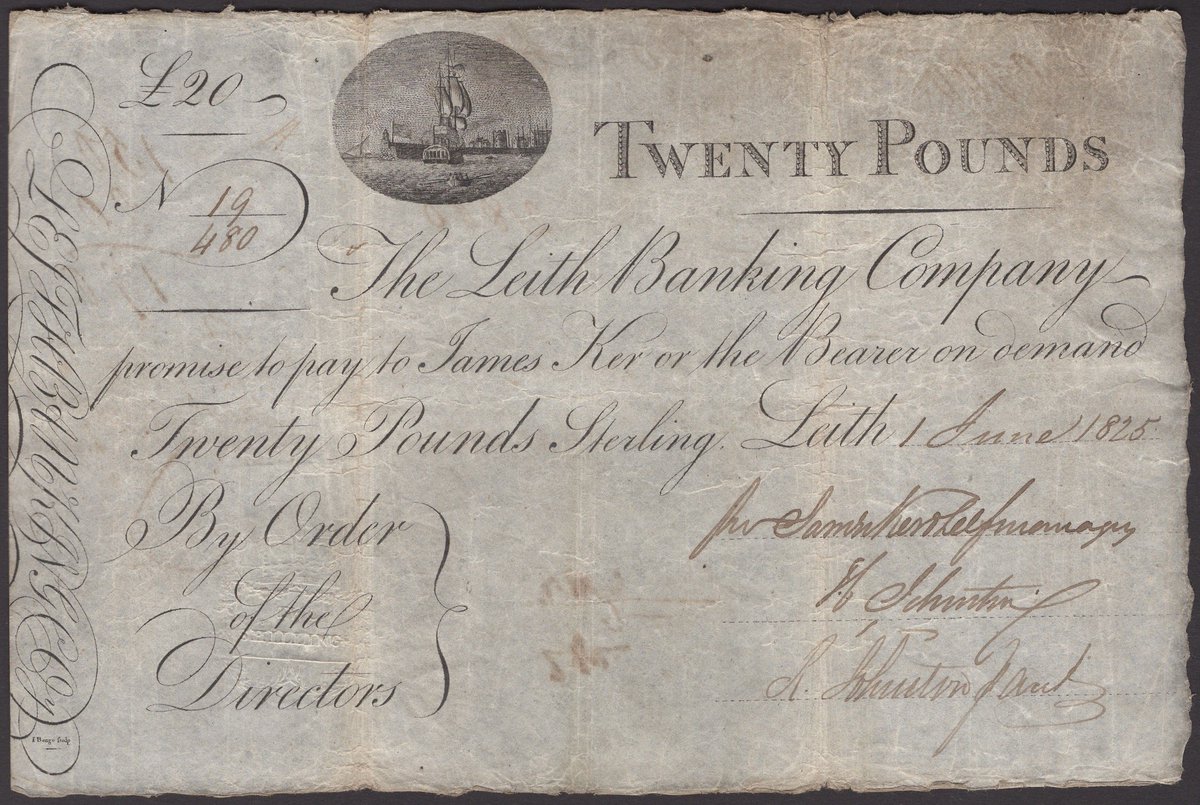
Given blue skies and greenery and open spaces, and hide the roads and cars away some place else, you can make any otherwise run-of-the-mill 80s housing terrace have a really attractive appearance 





I'd really like a kitchen serving hatch (with a sliding pine door) though for the proper period vibe 

scottisharchitects.org.uk/building_full.… I was out by a decade, built 1968-1970, architect RMJM, for the "Scotstoun Park Housing Society" on behalf of the Scottish Special Housing Association (SSHA)
• • •
Missing some Tweet in this thread? You can try to
force a refresh





































