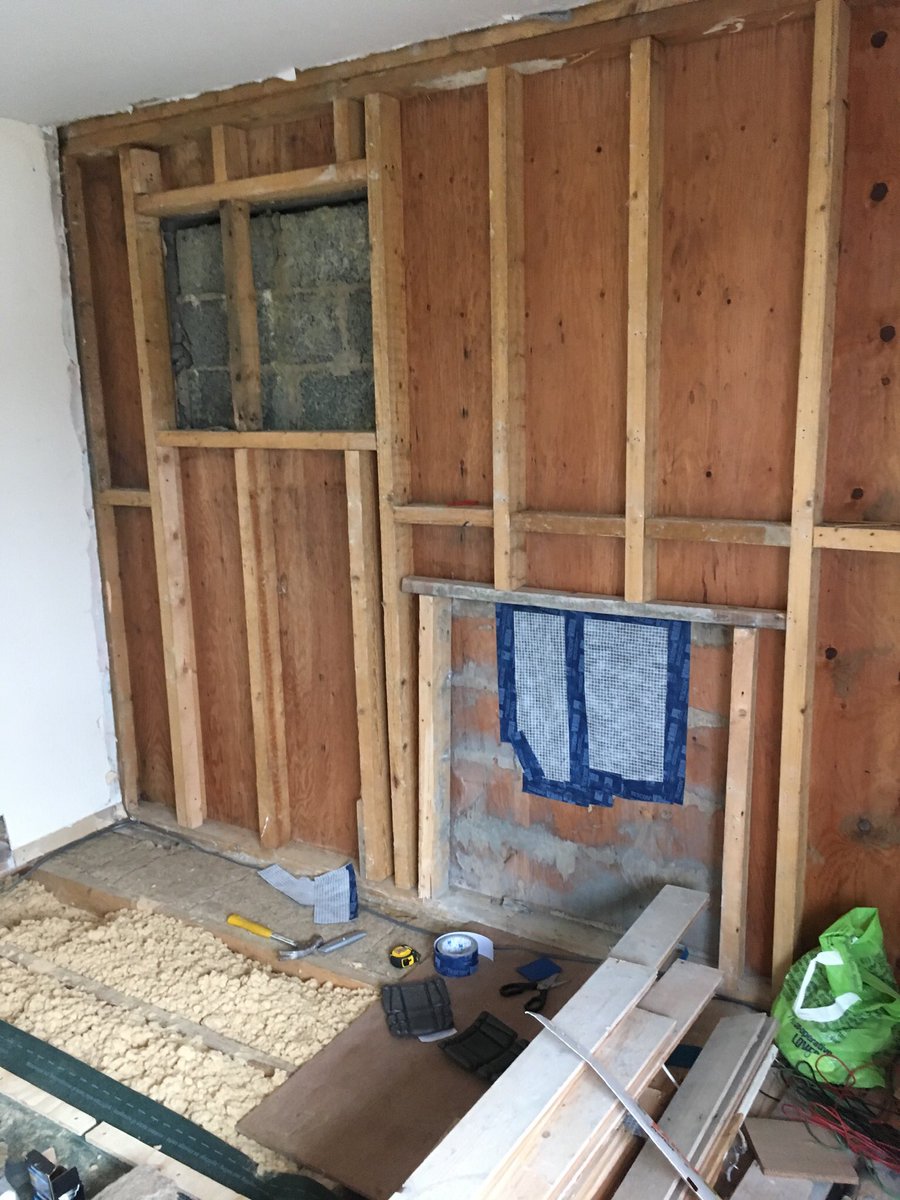I'm in the middle (well, actually still close to the beginning! 🤣😬) of an #EnerPHit #Retrofit of a 1970s timber frame 🏠 in the W Highlands of 🏴. I've decided to tweet this as one long (hopefully ~1yr from now) thread. Buckle up for the ride! #TimberFrameRetrofit #Passivhaus 

Some background and more detail here: highlandpassive.com/index.php/home…
Some previous threads, before I decided to turn this into one continuous thread, here:
Some previous threads, before I decided to turn this into one continuous thread, here:
https://twitter.com/estresidder/status/1429059084448378880?s=21
https://twitter.com/estresidder/status/1429033718145077252?s=21
https://twitter.com/estresidder/status/1428993240351531013?s=21
And some folk who've expressed an interest in previous threads (feel free to stop notifications on this if you're not interested):
@MoreOurselves
@phill_thompson2
@lindaearlgrey
@ArchTesta
@atomic_newt
@nickhobson25
@marine_gaelle
@nealmcquaid
@BeyondtheStove
@TobyKeep1
@MoreOurselves
@phill_thompson2
@lindaearlgrey
@ArchTesta
@atomic_newt
@nickhobson25
@marine_gaelle
@nealmcquaid
@BeyondtheStove
@TobyKeep1
And some more...
@Drew_Carr_
@BethWilliamsSE
@AlastairK
@joefitzy1981
@glynhudson
@RupertCook
@DixonBertie
@davidMbrooke
@Zapaman
@mrstevious
@FrancesMortimer
@MrAbercrombie
@Chris_Carus
@bobgreid
@chrisnelder
@barry_joyce
@SallyGodber
@ecologicalbuild
@ChrisMorganJGA
@55n
@Drew_Carr_
@BethWilliamsSE
@AlastairK
@joefitzy1981
@glynhudson
@RupertCook
@DixonBertie
@davidMbrooke
@Zapaman
@mrstevious
@FrancesMortimer
@MrAbercrombie
@Chris_Carus
@bobgreid
@chrisnelder
@barry_joyce
@SallyGodber
@ecologicalbuild
@ChrisMorganJGA
@55n
A few more...
@tracinggreen
@SandersonAidan
@EuanLochhead
@DavidHughes10
@ChrisCopeman
@SimmondsMills
@johnoft
@lzmddngs
@PassiveHouseBB
@susieranford
@gesmith_uk
@keithalexander
@SFScotland
@commonfuturenow
@richardshears
@SarahASLewis
@MarkSiddallRIBA
@AnnMarieFallon_
@tracinggreen
@SandersonAidan
@EuanLochhead
@DavidHughes10
@ChrisCopeman
@SimmondsMills
@johnoft
@lzmddngs
@PassiveHouseBB
@susieranford
@gesmith_uk
@keithalexander
@SFScotland
@commonfuturenow
@richardshears
@SarahASLewis
@MarkSiddallRIBA
@AnnMarieFallon_
...last but certainly not least @lloydalter.
So how far have I got? I’ve stripped back one wall & half a floor. Nearly finished insulating the floor. Hoping to go ‘under the partition’ this weekend. Some interesting detail there to ensure strength of the ground floor is maintained despite cutting boards along line of wall.
Today I’ve been working on the junction with the external wall. On the external wall side I attached the membrane at the bottom of the joists, rather than 100mm below them as I did on the other joists. This keeps the insulation clear of the damp proof course. 



Because I'm using loose-fill insulation, and I'm not blowing it in at pressure, I can expect a bit of settlement. Not a big deal in the floor (I'll just end up with a few mm less insulation), but ideally the insulation in the floor should meet the insulation in the external wall.
The sloping membrane here, coupled with a bit of settlement, could give a pretty substantial thermal bridge. So I've packed the loosefill insulation down in the first ~200mm, then put 100mm of hemp/jute batt on top of that, to ensure it stays flush. 







Someone asked me yesterday whether I wished I'd never started. "Not yet" I replied 🤣, and I hope I don't end up regretting it. So far everything we find out about the house makes me realise improving it is a good thing, even disregarding comfort, health & energy efficiency.
For example, check out the exposed timber studs here. A previously bodged opening for a flue means there are very few vertical studs taking the load from the top of the wall to the bottom. There are also no window lintels or cripple studs. 😬 We'll be fixing this. 

Doing a shallow retrofit we wouldn't have stripped this wall, and the house would have continued to be not that strong, potentially meaning it fell into disrepair sooner. There are several examples of this that I'll tweet about as I move around the house sorting stuff out.
I should also mention @johngilbertarch who have done some amazing work on changing the layout and some radical stuff upstairs to turn it from a 1.5 storey house to 1.75 storeys.
This will free up enough room to get 4 bedrooms instead of 3 (1 splits into 2, the other 2 get bigger), a small home office, a larger bathroom and an en suite shower. Plus 3 bedrooms get this view instead of a view of the neighbours gable wall/a close up tree. 



I now also work for @johngilbertarch 3 days a week. This means they pay me money, and then I pay it back to them for helping to design my retrofit. Is this what is meant by a circular economy?
Check this, they didn’t even bother to nail this together!
Trying to make old flue hole in sheathing board weather proof, in case of ☔️ running down in vent cavity behind blockwork. This took two tries & more airtightness tape than I care to admit. Well fiddly! Now need to decide if also needs ply on inside to keep 🐁 out. #Passivhaus 



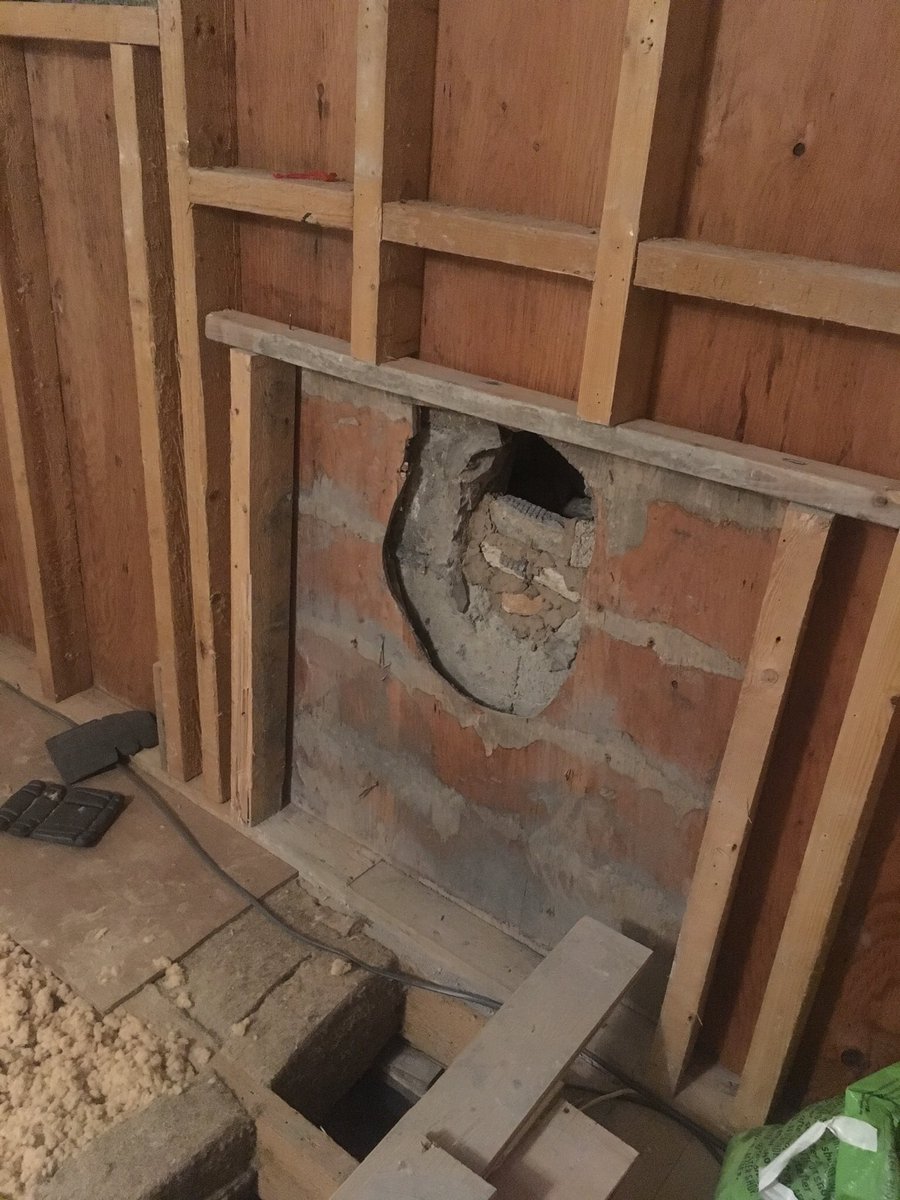

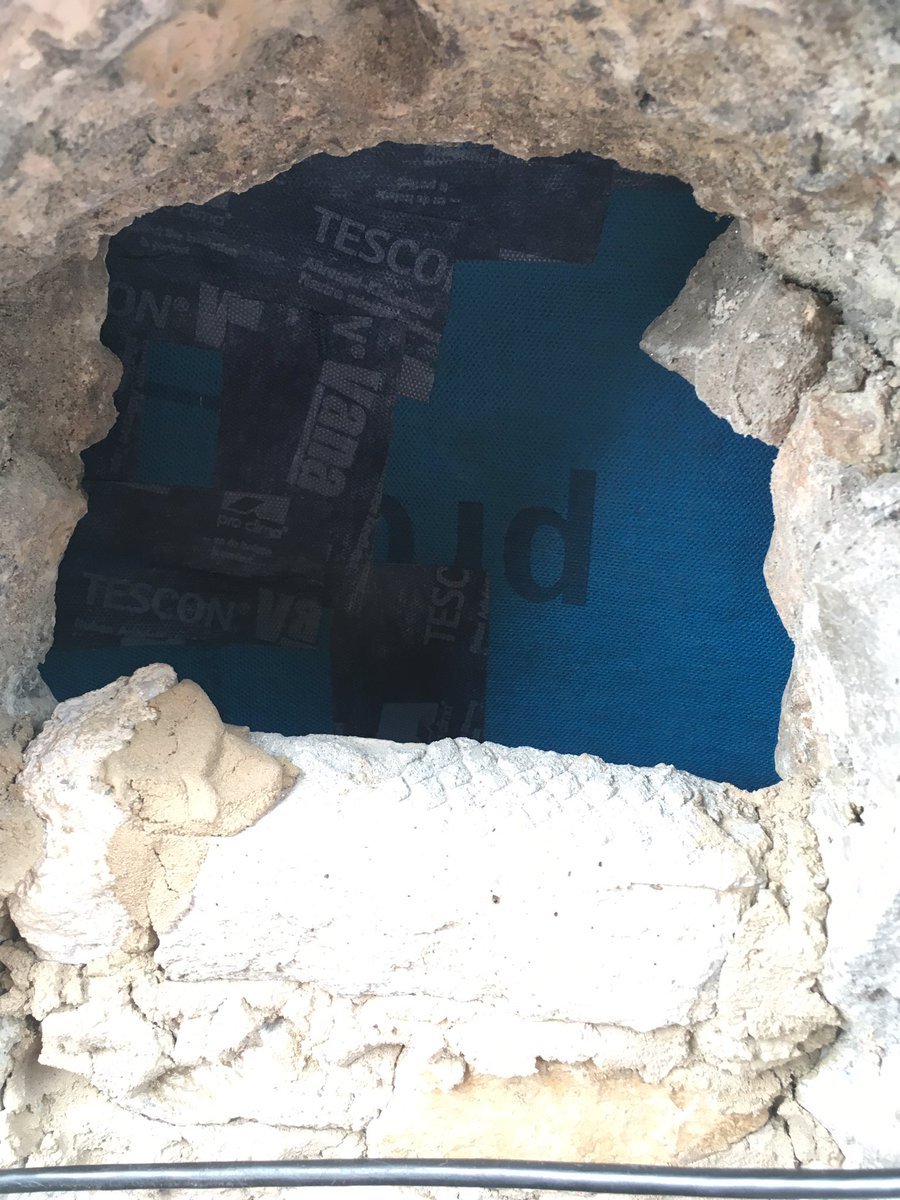

Bit of early morning thermal bridge analysis today. I had in mind that the wall-floor junction parallel to the joists needed to be looked at. Original detail shown here, showing substantial moisture risk inside the vapour control/airtightness layer. #Passivhaus #EnerPHit 

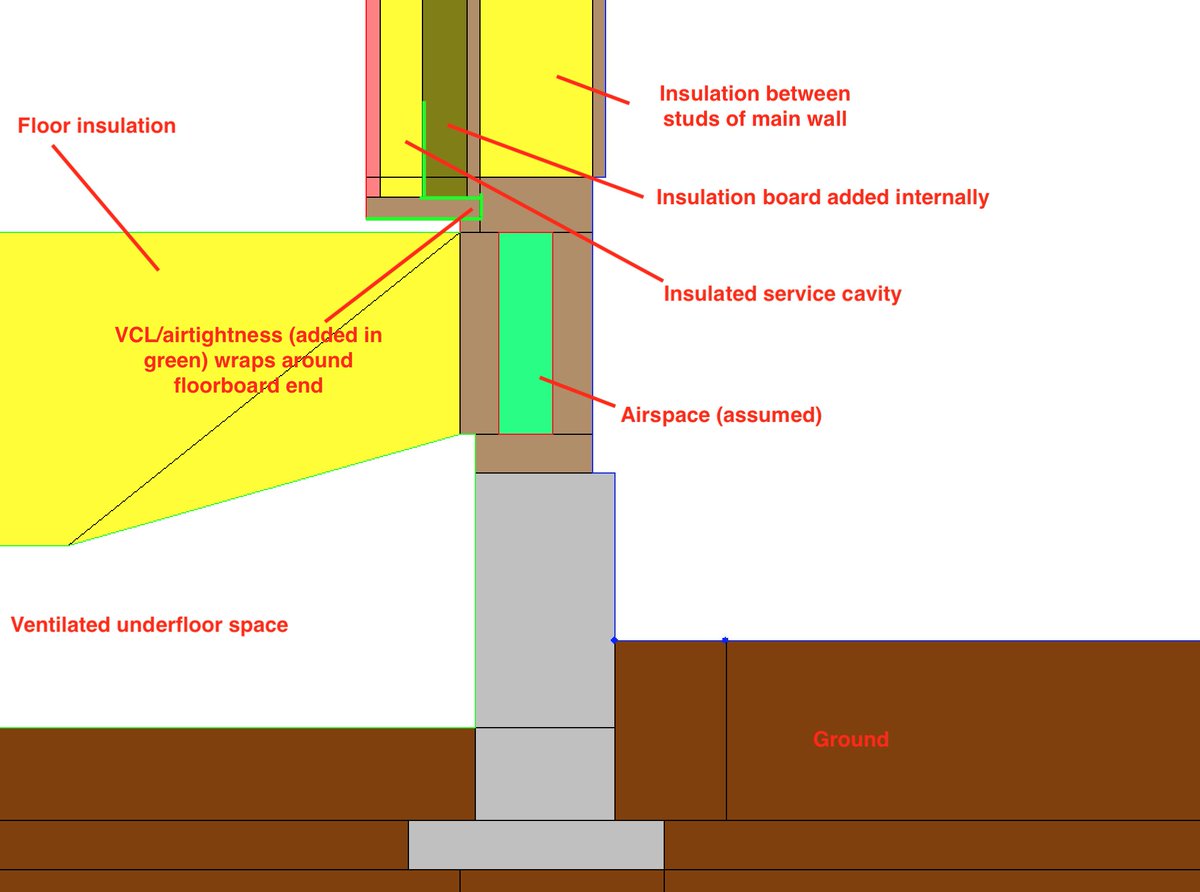

If I add a new bit of wood for the floorboards to sit on I can keep the VCL further away from outside of junction, & if I leave service cavity uninsulated for the bottom 500mm (PH designer recommending less insulation 🤣) that gives a similar psi value & much lower moisture risk. 
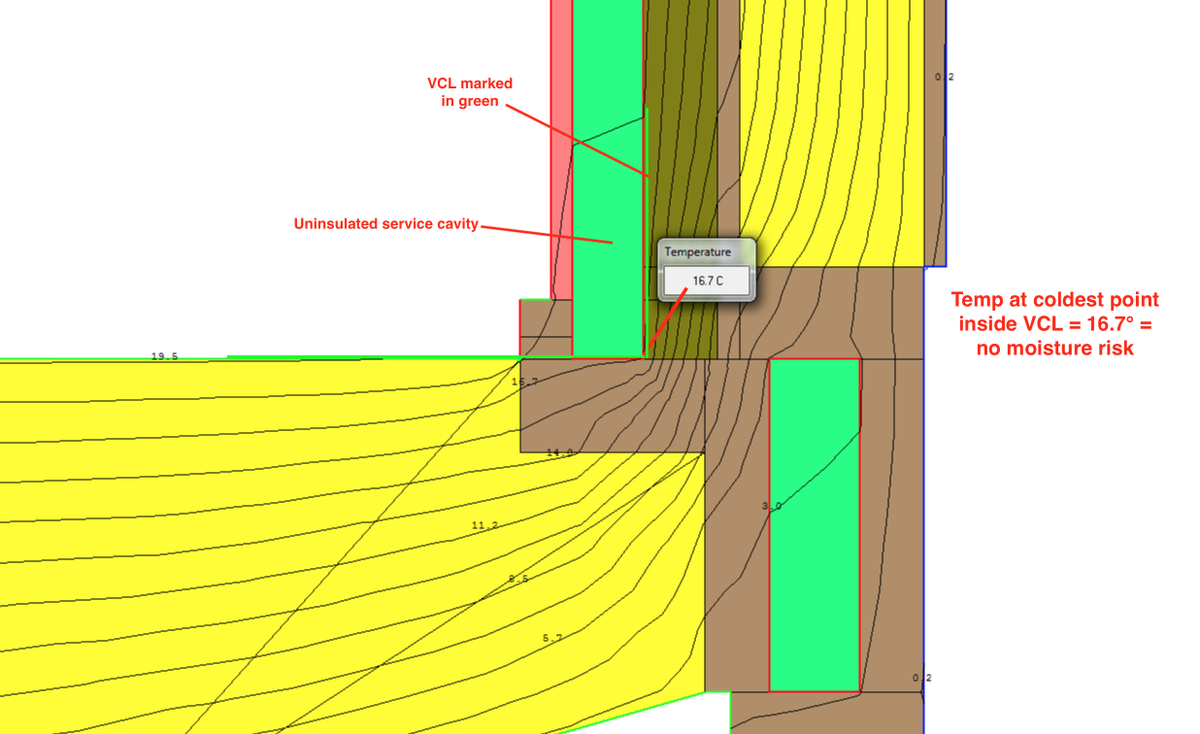
Tricky few minutes making the other end of this hole airtight (bottom bit of timber will be airtightness line through the partition). 

Top tip; if you need to stick a part of the tape first, then finish it off after, remove all backing then stick back on with thin strip exposed. Worked well to cover this hole which was close to edge of timber so I wanted tape to go around edge. #AirTightness @ecologicalbuild 







Need to speak to structural engineer and certifier about floor-wall junction before I do any more on floor, so have switched to the wall. Whoever recommended this saw thank you, it’s a million times better than anything else I tried! 


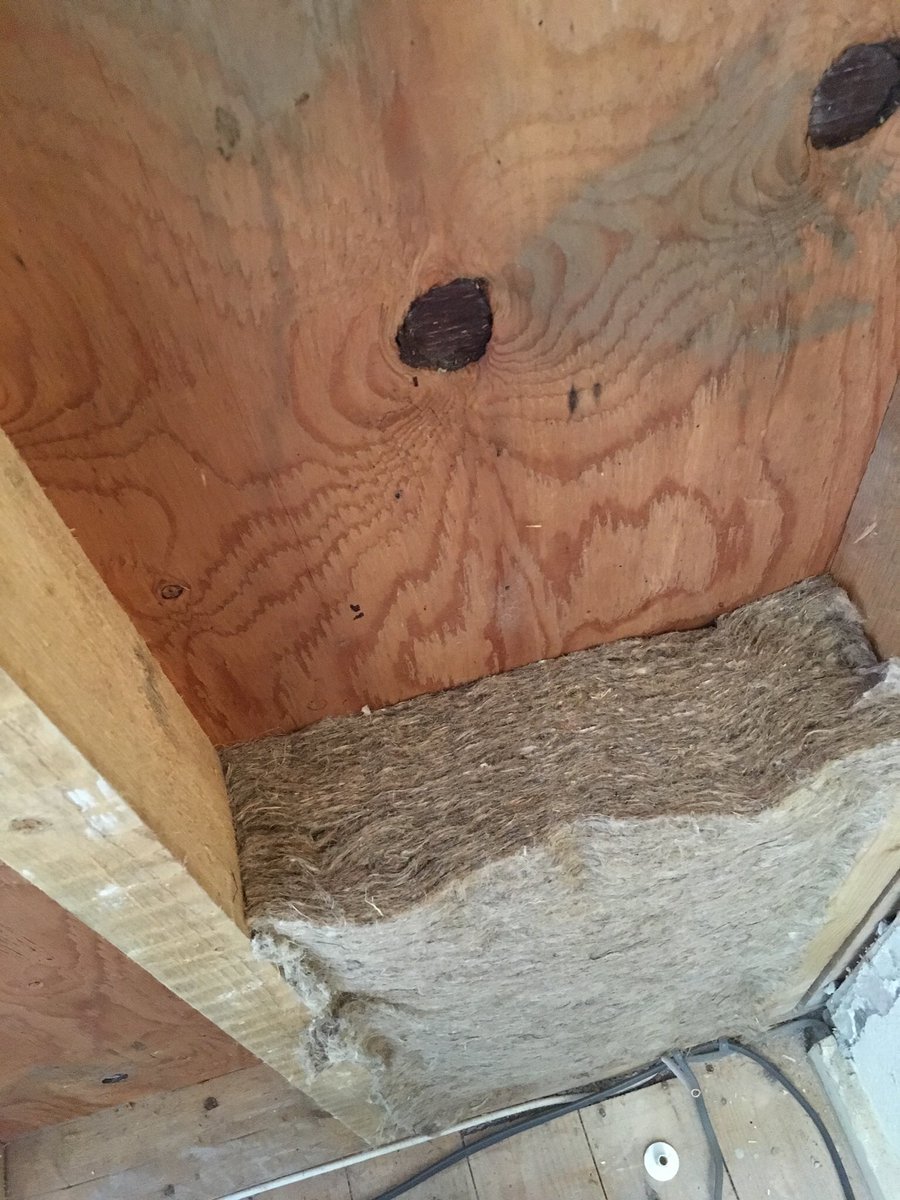
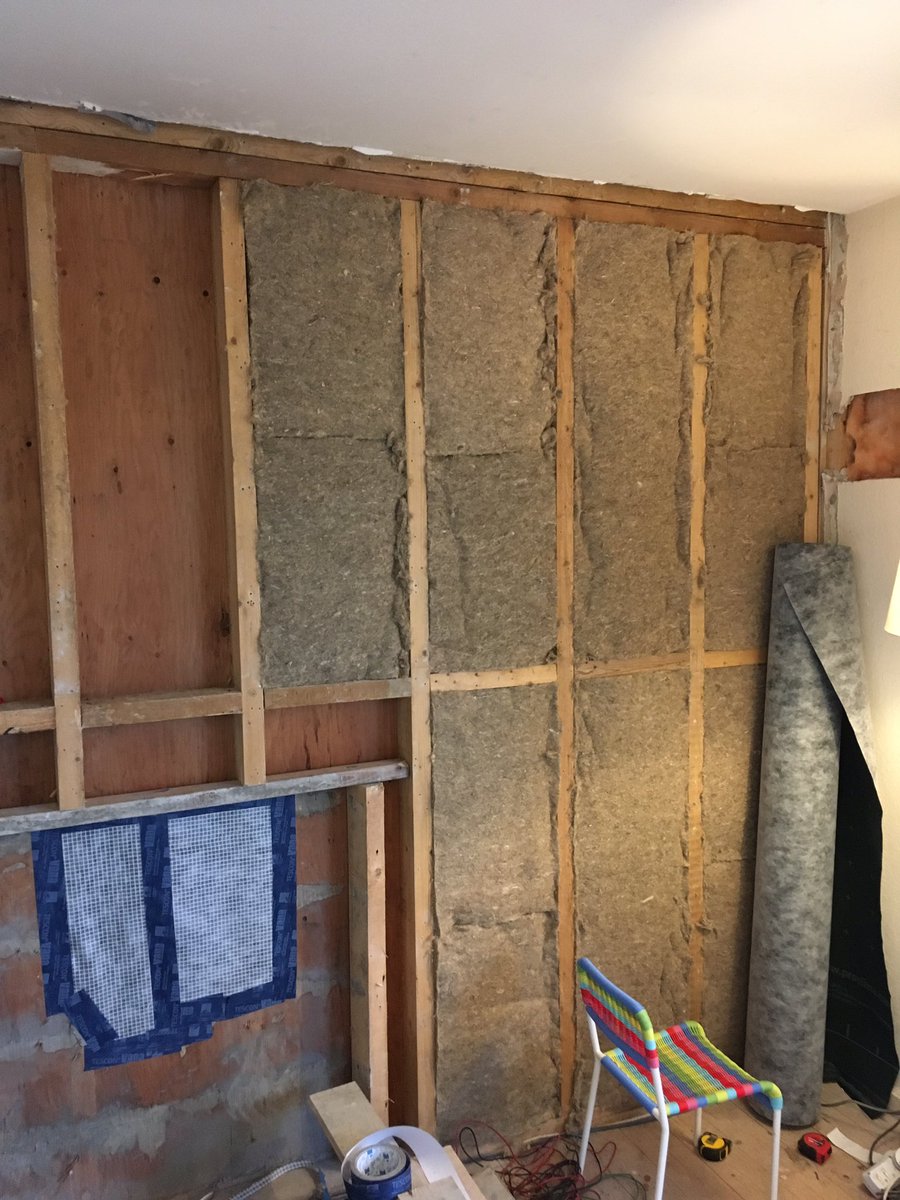

For someone who has always considered themselves rubbish at DIY sorting these studs out was really intimidating. Going ok so far though, with a little help from my neighbour when stud was 3mm too long... before, during (😬) and after shots. 




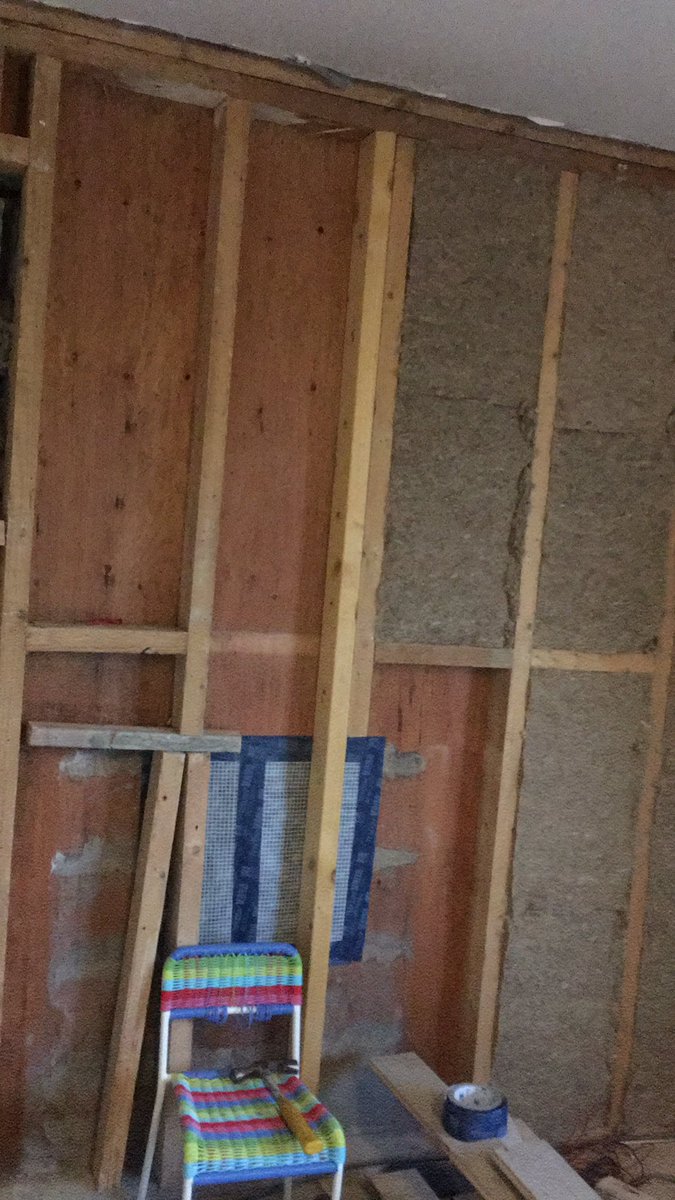
Another stud to add in here, then insulation, then OSB board to tie old and new together.
Second stud in but only one nail for now, kids bedtime put paid to hammering! Hopefully should be strong enough to stay upright till morning! 🤣
Bit where old flue was looks like masonry, it’s not, it’s ply with old bits of cement on from when there was block wall behind stove.
Bit where old flue was looks like masonry, it’s not, it’s ply with old bits of cement on from when there was block wall behind stove.

Lunch hour @johngilbertarch well spent today. Finished nailing 2 new studs, put dwangs back, then some @ecologicalbuild insulation-offcut tetris to fill irregular spaces created by new layout. Should now be a tonne stronger than it was, soon to be a tonne warmer too! #Passivhaus 







Will add insulation around old window opening when new window goes in (also going to make opening taller so can serve as escape window and let more light/summer vent in). Going to add more studs then so leaving for now. Same goes for internal racking board. 

Starting back on the floor after working out an edge detail that minimised thermal bridge and moisture risk (see tweet below). Painful to have to take all this insulation out, but less painful than lifting floorboards in 2 years time cos the ends have rotted! #Passivhaus 
https://twitter.com/EsTresidder/status/1434463661855232004

New structure to hold floorboards coming on. First time fitting dwangs in between floor joists for me. Steep learning curve! Kids bedtime now so that might be it for the night. 

So for something a bit different I'll do a mini thread within a thread about floor insulation decisions. I've decided to go for a lot more insulation than is usually done when insulating a suspended floor. I'll try and describe my reasoning here. #Passivhaus #EnerPHit #Retrofit
Here's a great good practice guide to insulating suspended floors from @ecologicalbuild ecologicalbuildingsystems.com/post/best-prac… I've chosen to go one step further and add another 100mm of insulation underneath the joists.
The initial idea of how I'd do this is described here: highlandpassive.com/index.php/supe… Since then I tweaked the detail a little to just have ply extensions (no woodfibre board bits) and the insulation under the joists provided by loosefill woodfibre, as per the rest of the insulation.
The work required for this extra 100mm has been significant (although I've never done it the other way, so maybe that would've been fiddly too). What are the benefits, and do I think it's been worth it (caveat that I've only done about 1/8th of floor in whole house so far!)
So what are the advantages, and how big are they?
- Lower heat loss. U values of 0.15 W/m2K for my version compared to 0.22 W/m2K. But for my house that will only save me about £15 a year (assuming a heat pump with a COP of 2.5).
- Lower heat loss. U values of 0.15 W/m2K for my version compared to 0.22 W/m2K. But for my house that will only save me about £15 a year (assuming a heat pump with a COP of 2.5).
- Better thermal comfort. The average floor temperature is about 0.3°C better (19.5° compared to 19.2° when it's zero in the floor void and 20° inside). More on why the temp of the surfaces around you matter: highlandpassive.com/index.php/why-…
In fact, the floor temp is even more important than the other surfaces, since we're also sensitive to temperature stratification and we touch the floor directly, often with bare feet. @6CylinderLTD did a good thread on floor temps and comfort recently but I can't find it.
But still, 0.3° also sounds like pretty small beer, right?
That's the average temperature difference. Without insulation under the joists the coldest point is considerably colder; 18.1° compared to 18.9°, so perhaps the comfort impact is larger than suggested by the average.

That's the average temperature difference. Without insulation under the joists the coldest point is considerably colder; 18.1° compared to 18.9°, so perhaps the comfort impact is larger than suggested by the average.


But there's more to this. #Passivhaus buildings are super comfortable partly because of very even temperatures & low air speeds, and to get those you need a building that is so well insulated that it needs almost no heating (heating = convection & temperature asymmetry).
Just broke drill bit on final hole needed of the day, but needed before I can continue with other stuff. 😡😤
Managed a work around to this.
So here’s the detail that will hold ends of floor boards. Two more screws needing to be tightened that I can’t do with power driver, will do later when found hand screwdriver. Time to put the insulation back in…
So here’s the detail that will hold ends of floor boards. Two more screws needing to be tightened that I can’t do with power driver, will do later when found hand screwdriver. Time to put the insulation back in…

Packing under, around and over all these bits of timber would have been very hard to do well with batts. Glad I was using loosefill here. Must remember to fill that end bit from the other side when I do that room! #Passivhaus #EnerPHit 

Reread that and decided it would be difficult to fill from other side! Will need a top up at very end (batt stuffed there to hold in loose fill for now), but otherwise done. 

Top tip. Airtightness tape sticks best if you can apply pressure as you stick it down. That’s hard to do if what’s under it is insulation. Here I’ve slipped in a bit of ply underneath to give me something to push against as I stick. @ecologicalbuild @proclima 



I’ve made it to the external wall! All pretty much ready for the floorboards to go back down over this section of floor. Phew! #Passivhaus #EnerPHit 


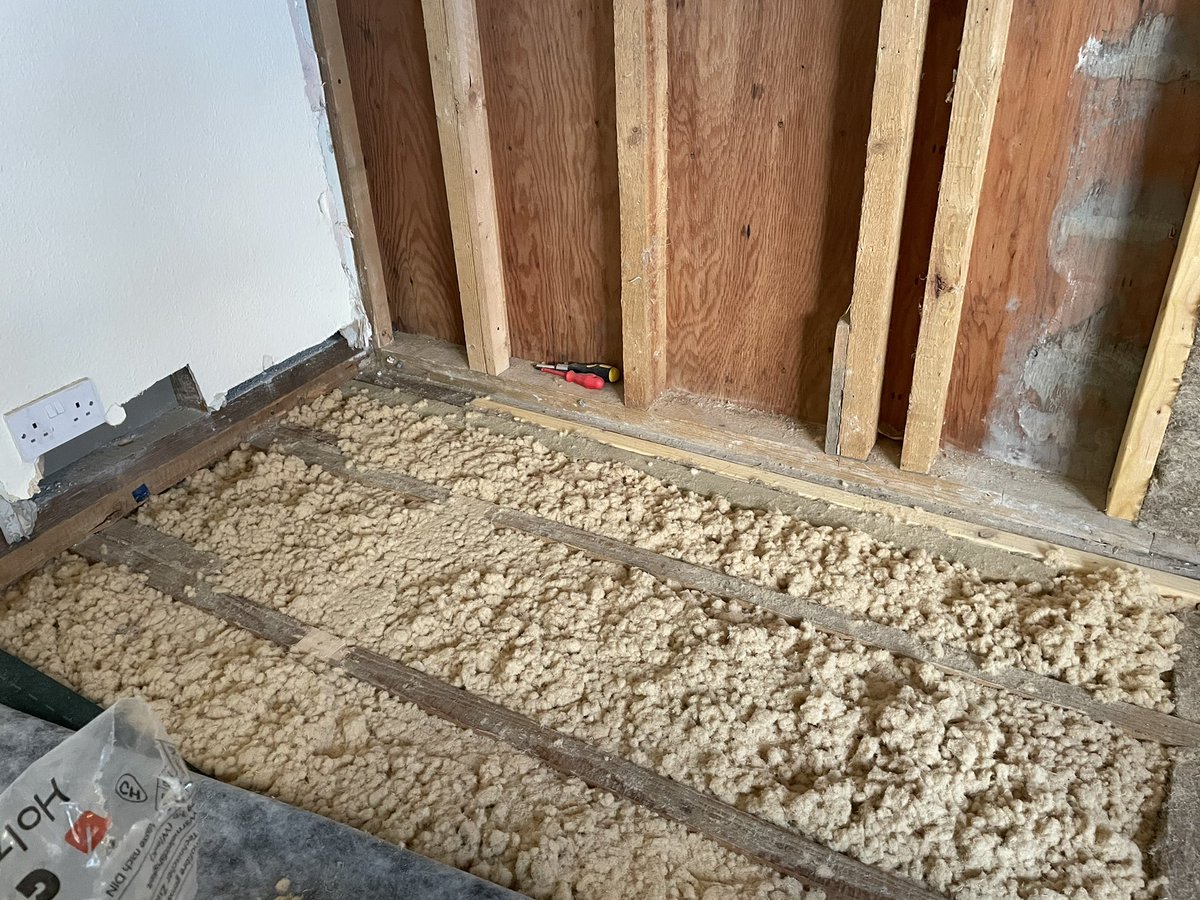

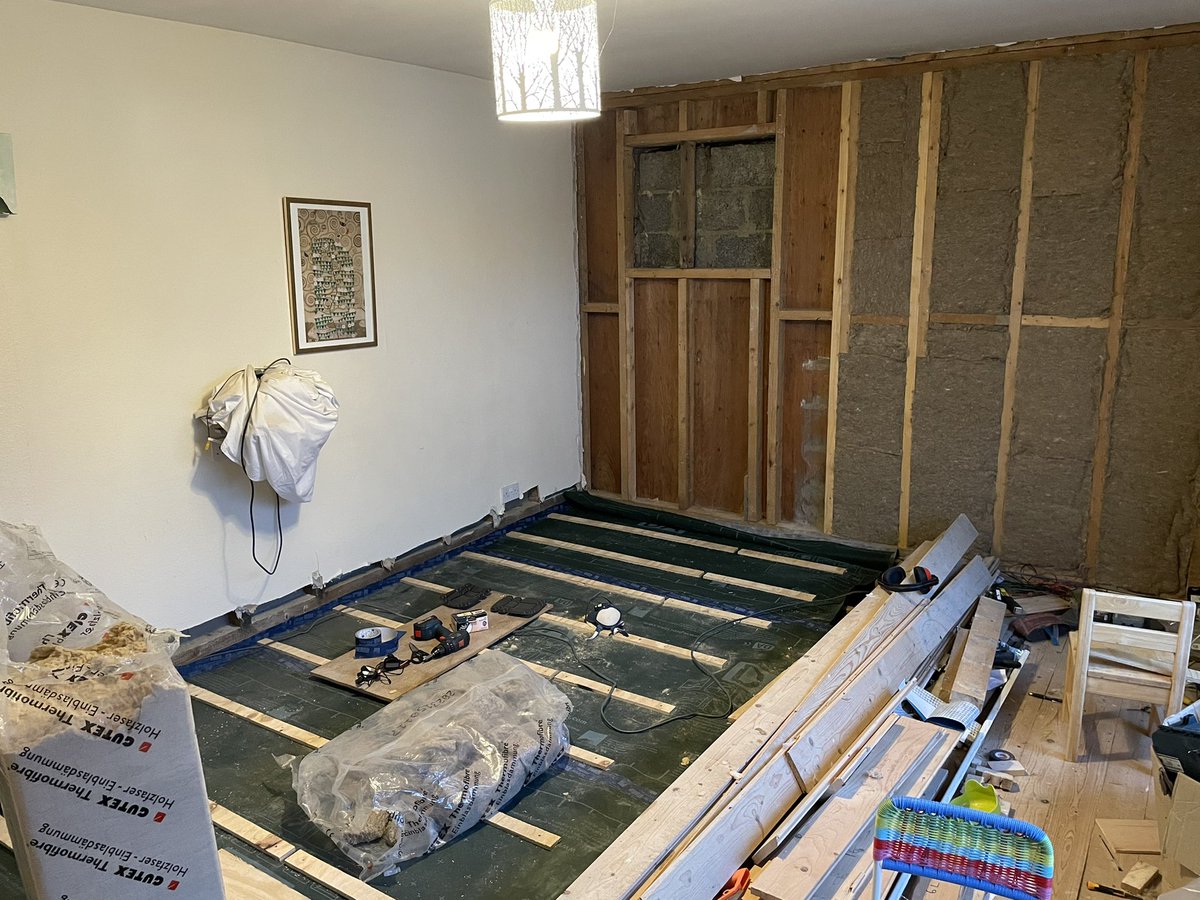
Going to have a couple of days off the retrofit (and Twitter) to go 🥾 and ⛺️ in the 🏔 with one of my sons. Stay tuned for more exciting glacial progress in my living room next week! 🤣 

Managed to finish blocking up flue hole in external blockwork before we head off into the ⛰. First time I’ve ever done anything like this so it’s a bit rough but hopefully good enough for someone else to render over. @ArchTesta 
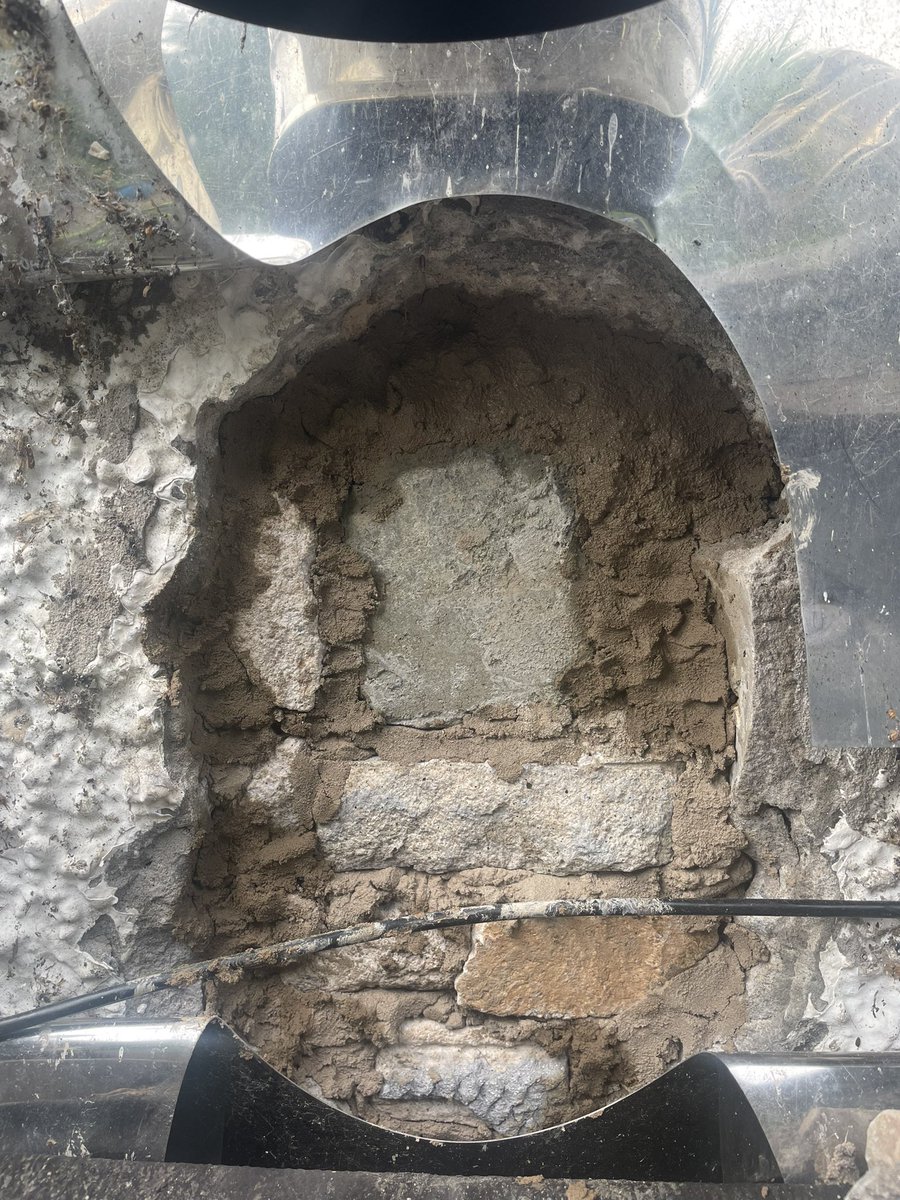
This hole has been open for a couple of weeks now, which in one of the wettest places in the Uk sounds crazy. I’ve not been too worried about it though - it’s been mostly very dry recently and this wall faces east (nearly all the 🌧 comes on westerly 💨 here).
Good restorative overnight trip to Creag Meagaidh. Biggest wild blueberries I’ve ever seen in Scotland I think! 




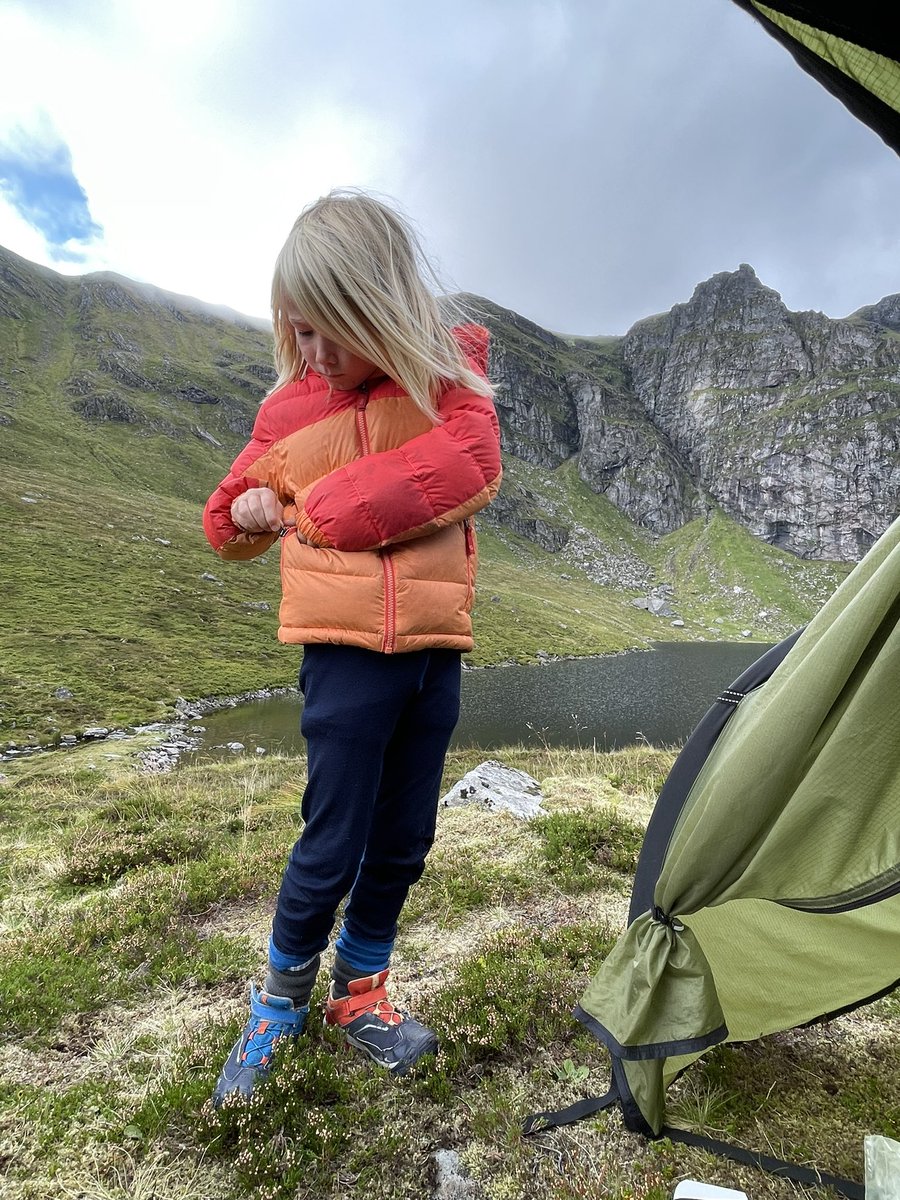
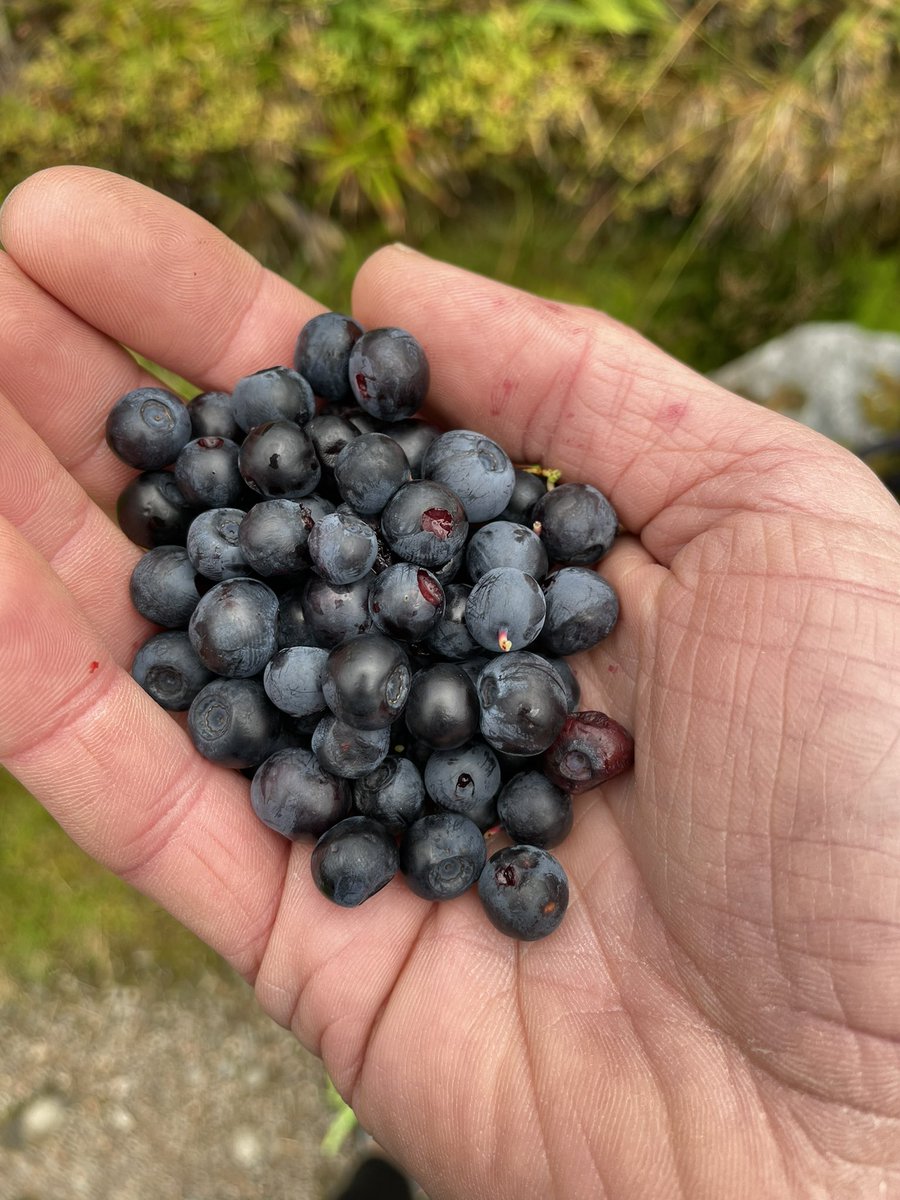
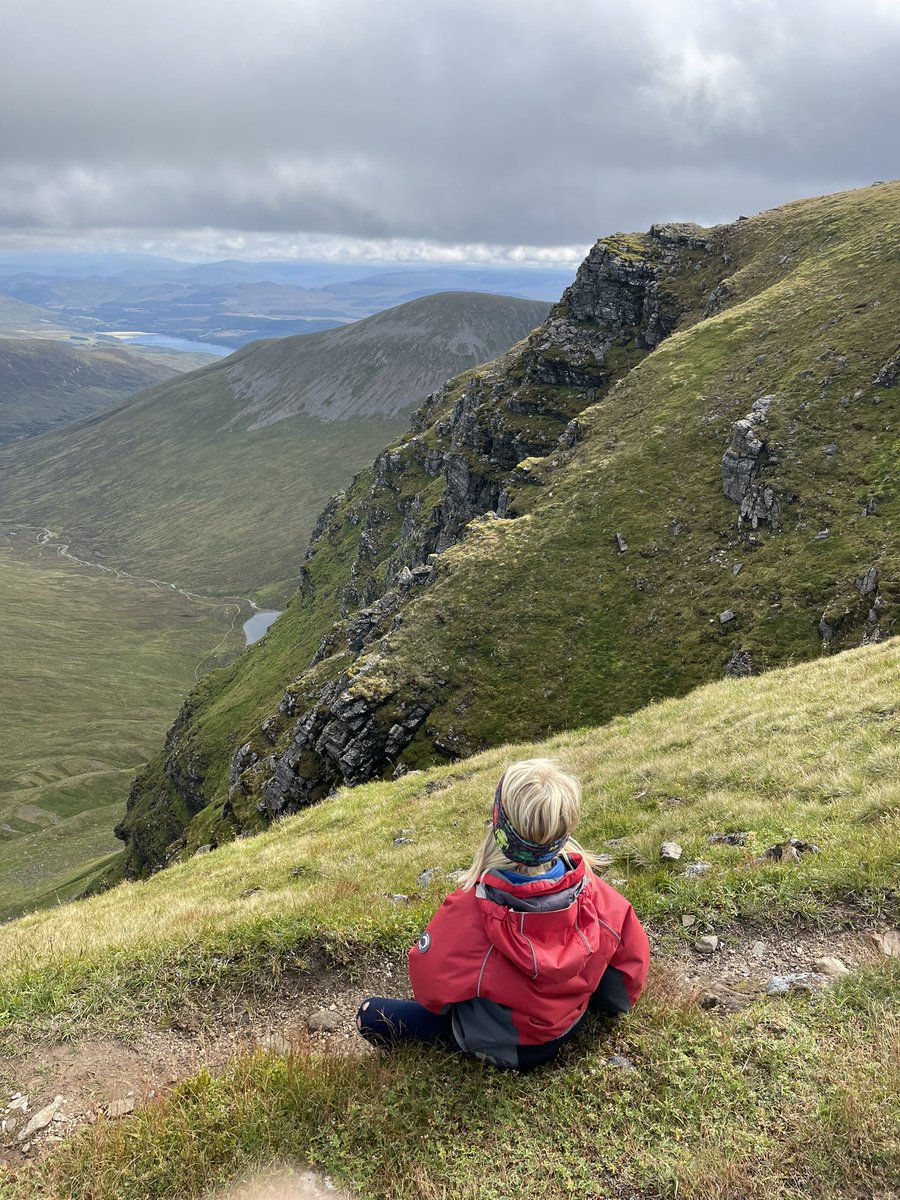
First time I’ve been to Creag Meagaidh for nearly 20 years, good to see the forest maturing and creeping up the hill. 
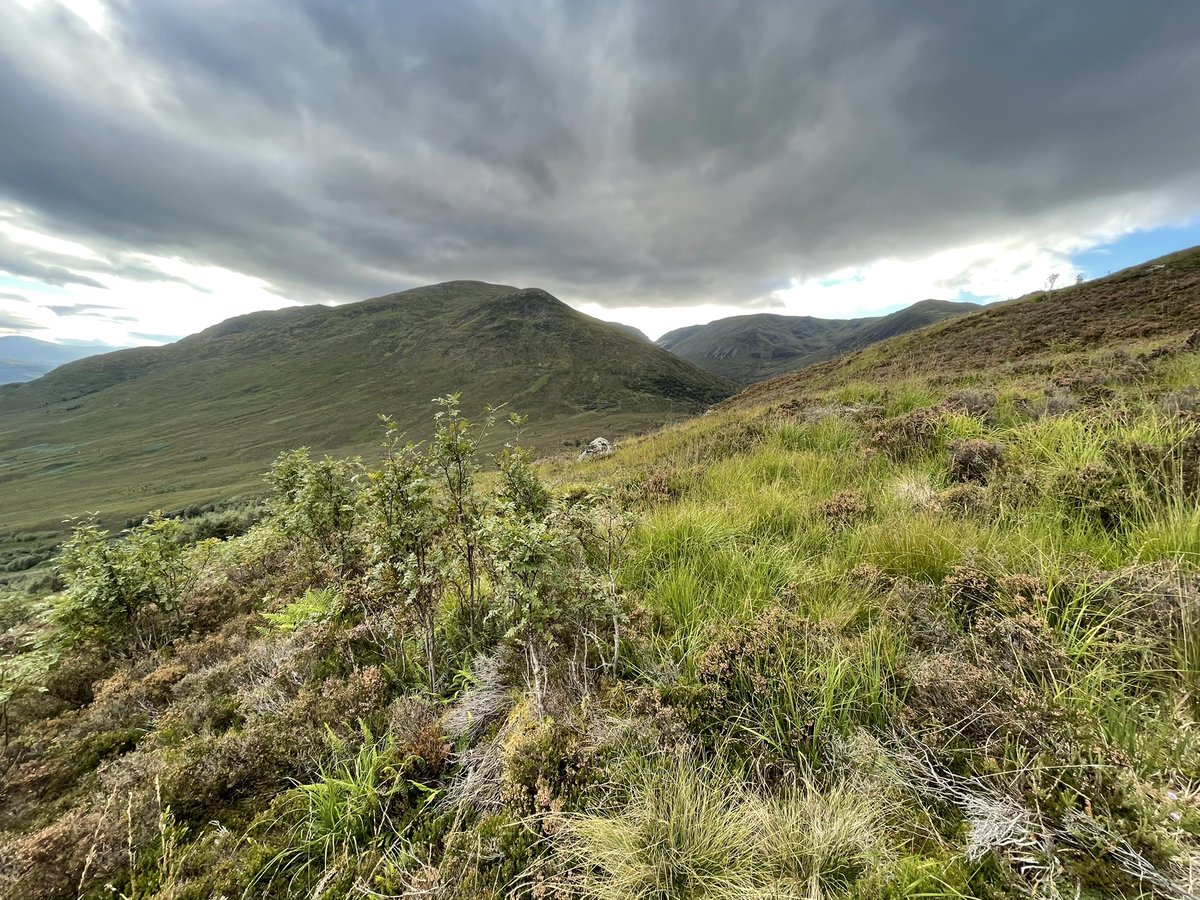
@threadreaderapp Unroll please
• • •
Missing some Tweet in this thread? You can try to
force a refresh


