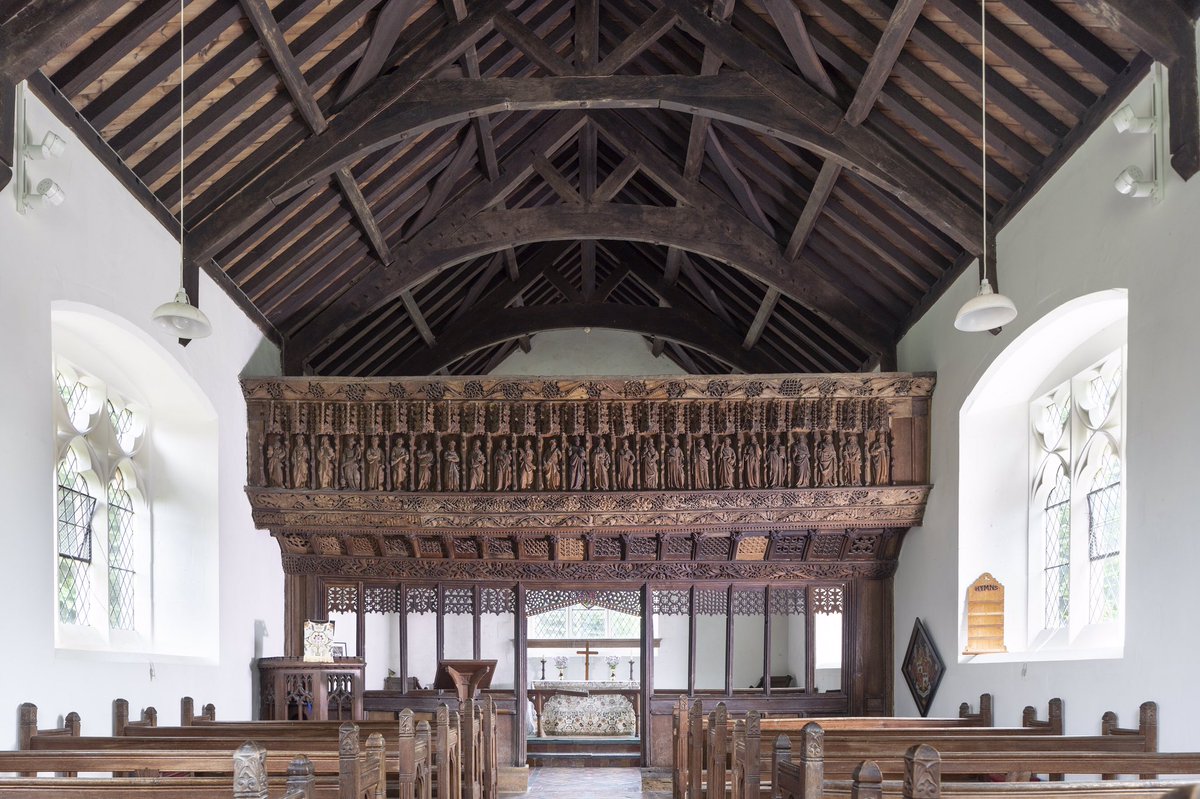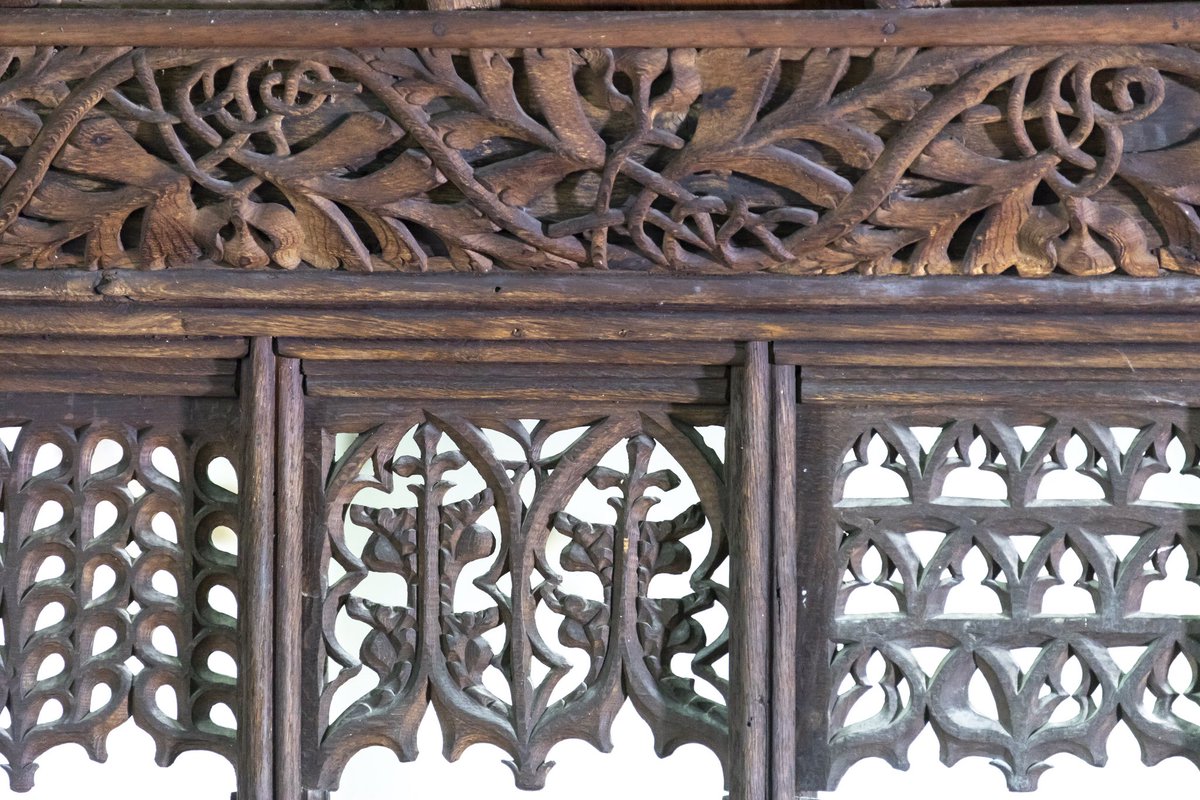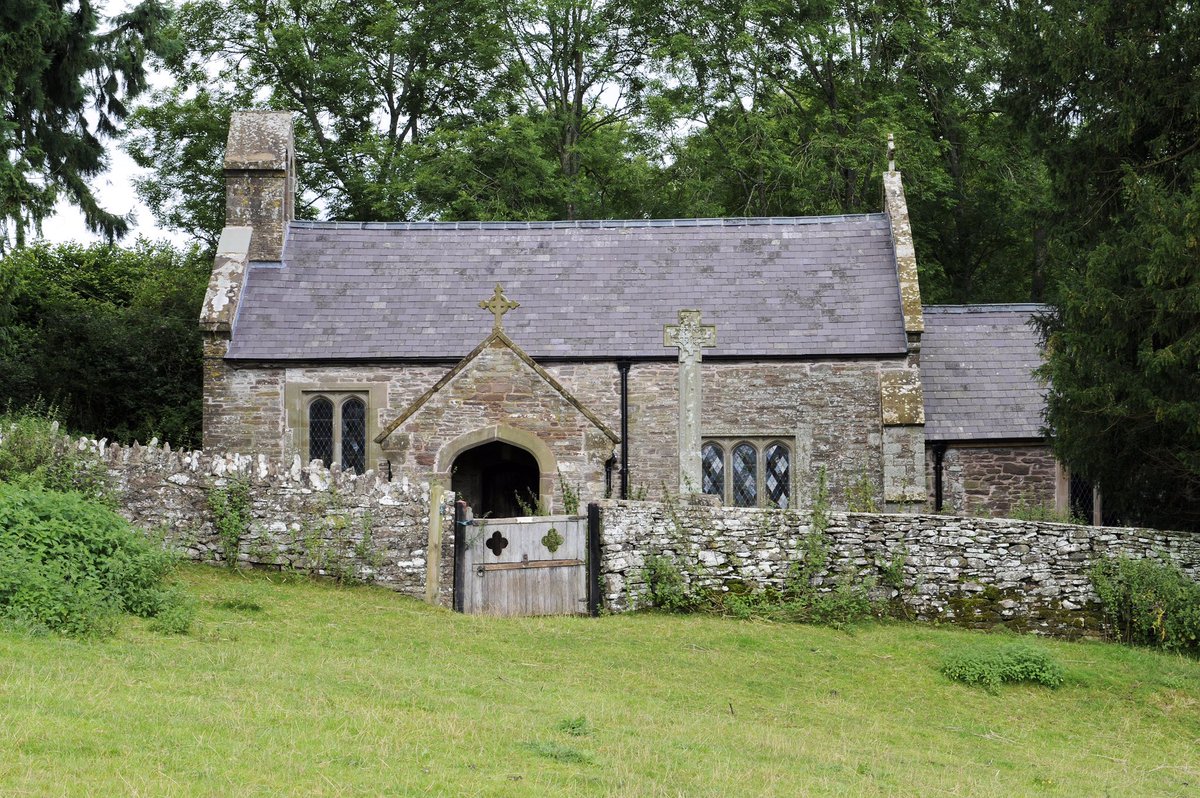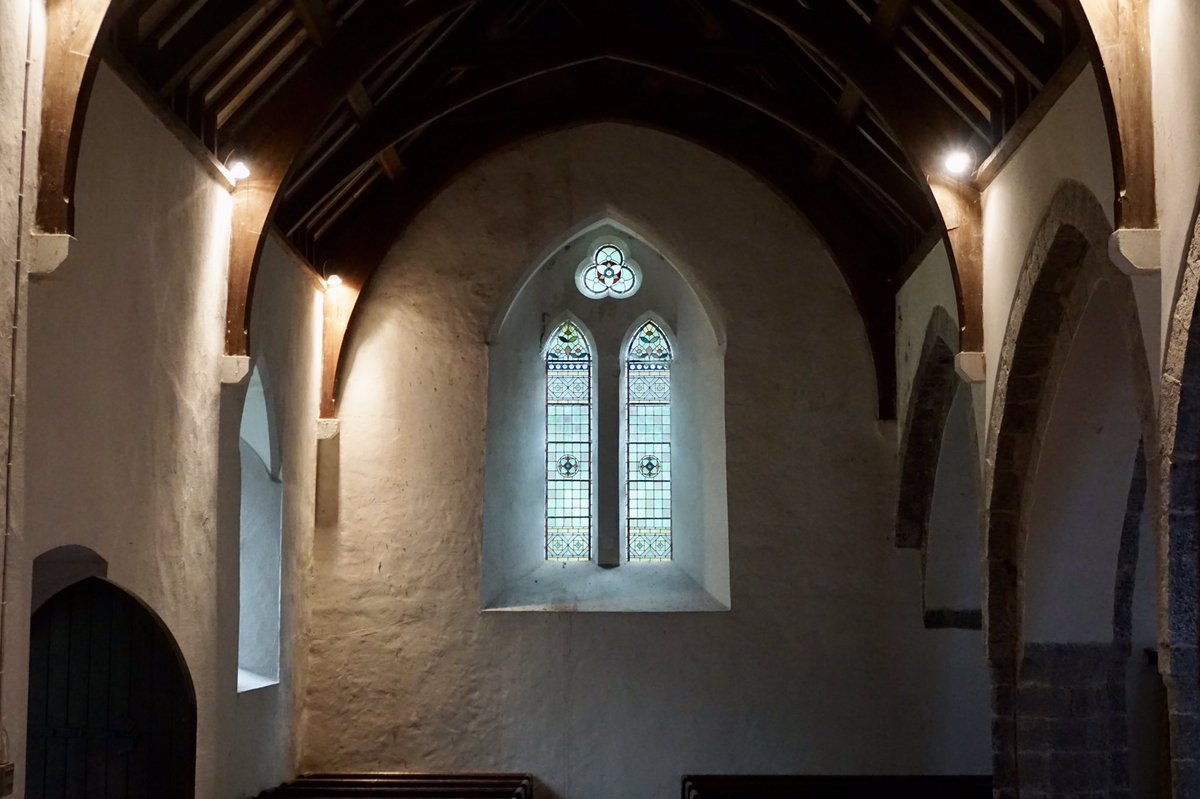
Off a layby on the A483, you'll find a sunken churchyard. Walk down the avenue of sentinel yews and you'll discover the little church of St Anno.
From the outside, it’s not much to look at. But inside is one of the greatest glories of Welsh craftsmanship...
#thread
From the outside, it’s not much to look at. But inside is one of the greatest glories of Welsh craftsmanship...
#thread

The majestic 15th-century roodscreen fills the interior. It bursts with life: the bressumer trails with vines, pomegranates and water-plant issuing from the mouth of a wyvern. The vines symbolise Christ. The pomegranate represents eternal life.
2/7
2/7

The thirty-four coving panels are decorated with seventeen different designs, creating a restlessness. The tracery heads hang like lace. The loft carries a line of twenty-five canopied niches. The carving is the work of the Newtown School of Carvers, Montgomeryshire.
3/7
3/7

But by 1874 it was in a “dreadfully dilapidated state”. An engraving of that date shows decay and destruction. Soon after architect, David Walker visited. He wrote, “It is to be deplored that this ancient church ... should be permitted to fall into irretrievable ruin..."
4/7
4/7

Walker returned and set about rebuilding the dilapidated church. The specification accompanying the faculty application shows just how thorough he was. Some stone and timber was reused. The screen was carefully dismantled and stored until the works were complete.
5/7
5/7

Walker commissioned Boultons of Cheltenham to carve replacements of the long-lost figures that had originally filled the niches on the west face of the loft. Christ is in the centre, to his right are Old Testament figures and to his left are the twelve apostles.
6/7
6/7

We are so proud to have adopted this little but fiercely important church when it closed in 2018, so that it can continue to inspire awe for centuries to come.
Read more about Llananno, Powys: friendsoffriendlesschurches.org.uk/church/st-anno…
All photos by @fotofacade ... thank you, Andy! ❤️
7/7
Read more about Llananno, Powys: friendsoffriendlesschurches.org.uk/church/st-anno…
All photos by @fotofacade ... thank you, Andy! ❤️
7/7

• • •
Missing some Tweet in this thread? You can try to
force a refresh





















