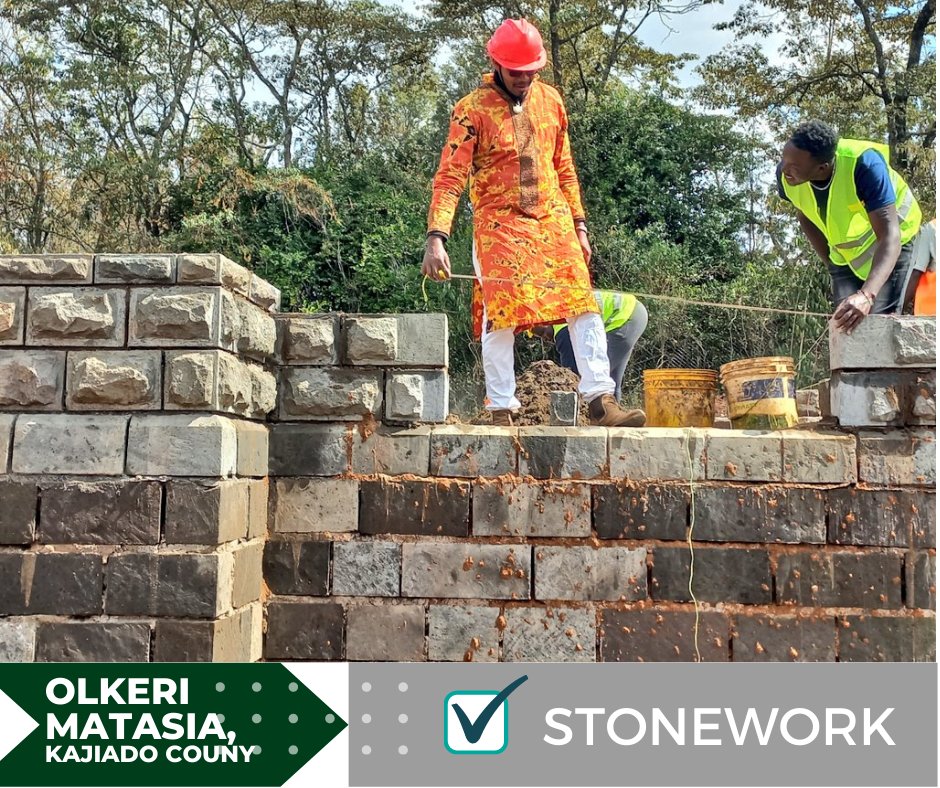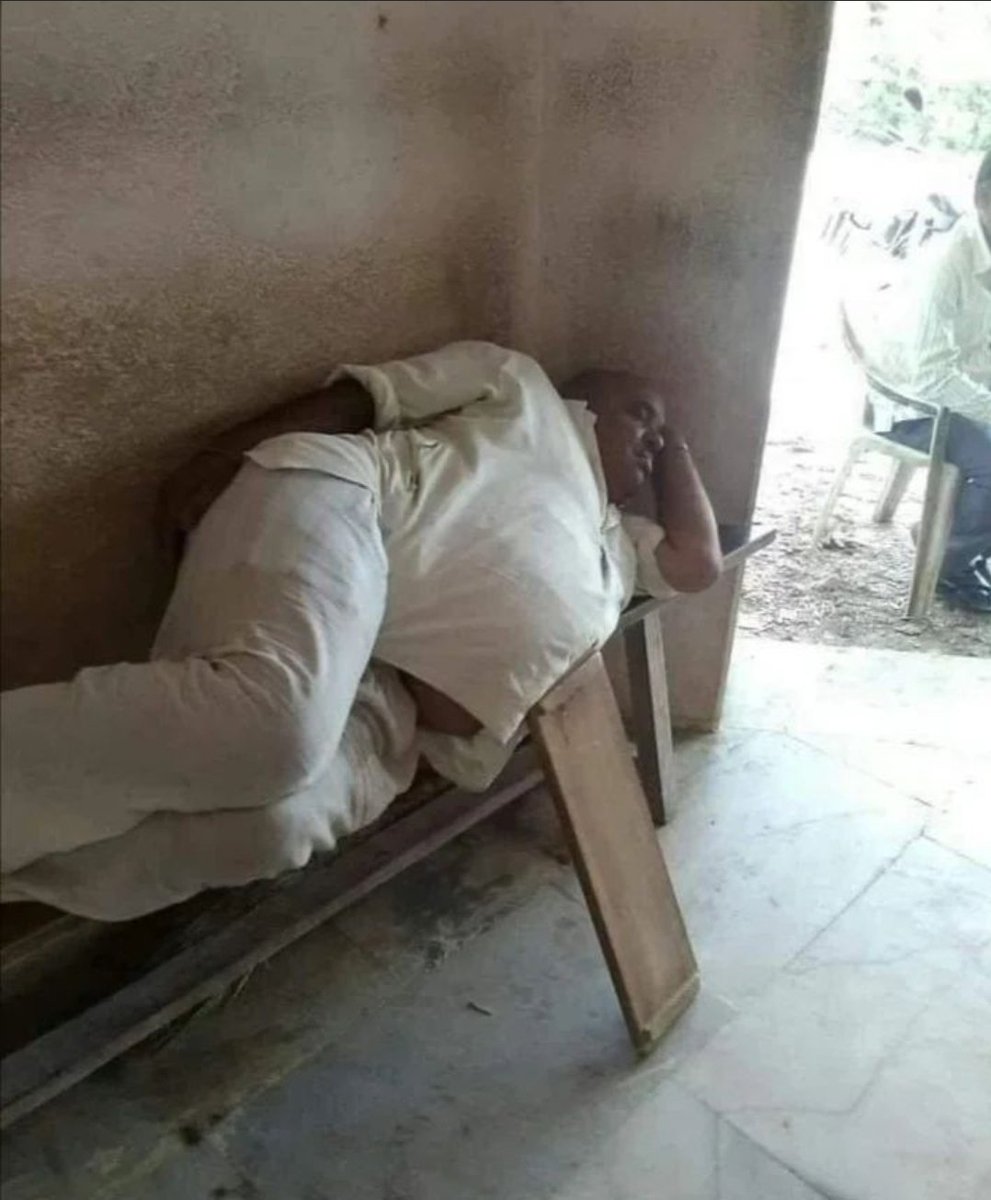How to reduce the Cost of a Typical Maisonette by 40% through Design Thinking.
A Short Thread. 🧵
1/7
#SketchItBuildIt
#Bungalow vs. #Maisonette
#DesignBuild
#PracticeNotes
#Costing
ub.co.ke
A Short Thread. 🧵
1/7
#SketchItBuildIt
#Bungalow vs. #Maisonette
#DesignBuild
#PracticeNotes
#Costing
ub.co.ke

Rationale:
The most common reasons people build Maisonettes are
1. To have less footprint on the ground.
2. To afford family members a common room upstairs
3. To fit the hype of a neighbourhood.
4. The aesthetic of Maisonettes is attractive.
5. To enjoy better views beyond.
The most common reasons people build Maisonettes are
1. To have less footprint on the ground.
2. To afford family members a common room upstairs
3. To fit the hype of a neighbourhood.
4. The aesthetic of Maisonettes is attractive.
5. To enjoy better views beyond.

The most important factor that affects the overall cost of a building is the Size.
Size is everything. From it are all costs resultant, from Consultancy Fees to Finishing Costs
One can fulfill optimum cost by reducing the most expensive part of a Maisonette : The Upper Floor
Size is everything. From it are all costs resultant, from Consultancy Fees to Finishing Costs
One can fulfill optimum cost by reducing the most expensive part of a Maisonette : The Upper Floor
In doing this, the only factor that will be affected is the Ground Footprint.
How?
Instead of building a 200 Square metre Maisonette, one can build 100 Square metres at Ground Level + 20 to 30 Square Metres Upstairs.
User needs 2 to 5 can thus be met within budget.
How?
Instead of building a 200 Square metre Maisonette, one can build 100 Square metres at Ground Level + 20 to 30 Square Metres Upstairs.
User needs 2 to 5 can thus be met within budget.

Instead of building Maisonettes that have the same floor area at ground level and first floor level,
Simply resize to a Bungalow with one Common Room upstairs which can be used in Multiple Ways
- Library or
- Prayer Room
- Master Bedroom
- Entertainment Room etc.
200 > 120SM
Simply resize to a Bungalow with one Common Room upstairs which can be used in Multiple Ways
- Library or
- Prayer Room
- Master Bedroom
- Entertainment Room etc.
200 > 120SM
It takes a lot of courage to scale down a Grand Vision.
Therefore, the designer needs to be careful to meet, rationalise and accommodate downstairs the wishes that were upstairs.
There are creative ways to scale that vanity of looking at the world from above.
Consult.
Therefore, the designer needs to be careful to meet, rationalise and accommodate downstairs the wishes that were upstairs.
There are creative ways to scale that vanity of looking at the world from above.
Consult.

The Option is not always binary: Bungalow vs. Maisonette.
1. You can build a Bungalow + Attic Room(s).
2. You can build Nothing on the Ground, then have Rooms at 1st + Attic.
3. Or a Hybrid Solution: A Midsized Unit.
4. A-Frames etc
Design is a Way of Thinking.
//END
RT.
1. You can build a Bungalow + Attic Room(s).
2. You can build Nothing on the Ground, then have Rooms at 1st + Attic.
3. Or a Hybrid Solution: A Midsized Unit.
4. A-Frames etc
Design is a Way of Thinking.
//END
RT.
1. "Were a pack-ass to budget his burden would he include therein jewels and rugs and heavy bars of gold? Not so."
- George Clason, Richest Man in Babylon.
2. "Suppose one of you wants to build a Tower. Won't you first sit down and estimate the Cost? .." - Luke 14:28
#Budget

- George Clason, Richest Man in Babylon.
2. "Suppose one of you wants to build a Tower. Won't you first sit down and estimate the Cost? .." - Luke 14:28
#Budget


In the name of Seneca:
"Understand that a man is sheltered just as well by a thatch as by a roof of gold."
In another place he says,
"Poverty resides under Marble and Gold."
~ Epistulae Morales ad Lucilium, Seneca the Younger.


"Understand that a man is sheltered just as well by a thatch as by a roof of gold."
In another place he says,
"Poverty resides under Marble and Gold."
~ Epistulae Morales ad Lucilium, Seneca the Younger.



• • •
Missing some Tweet in this thread? You can try to
force a refresh















