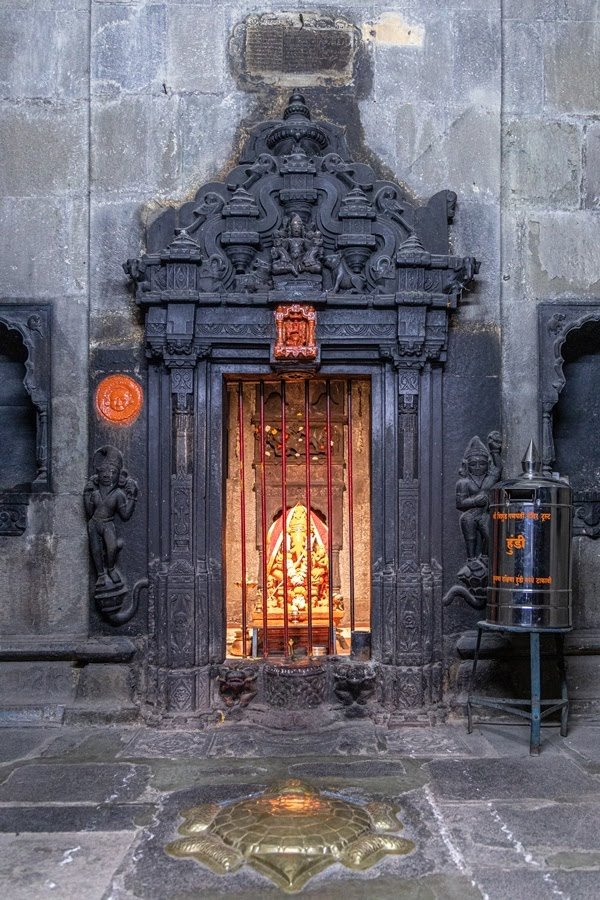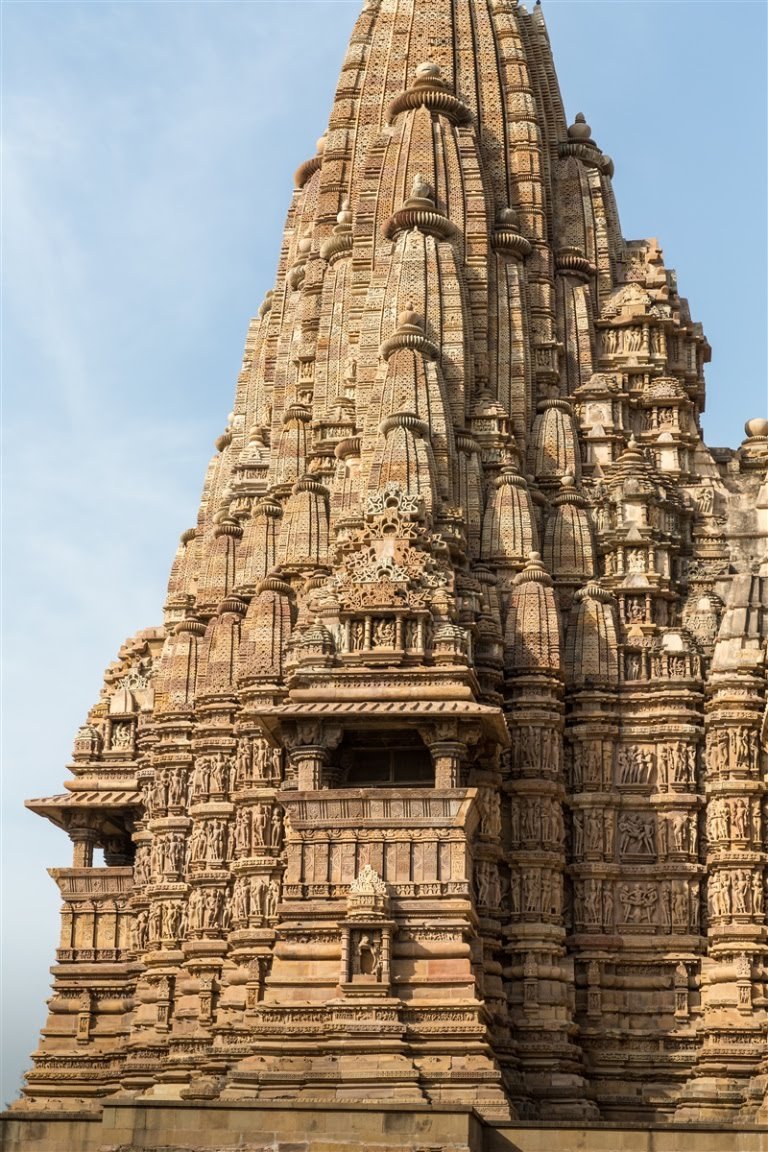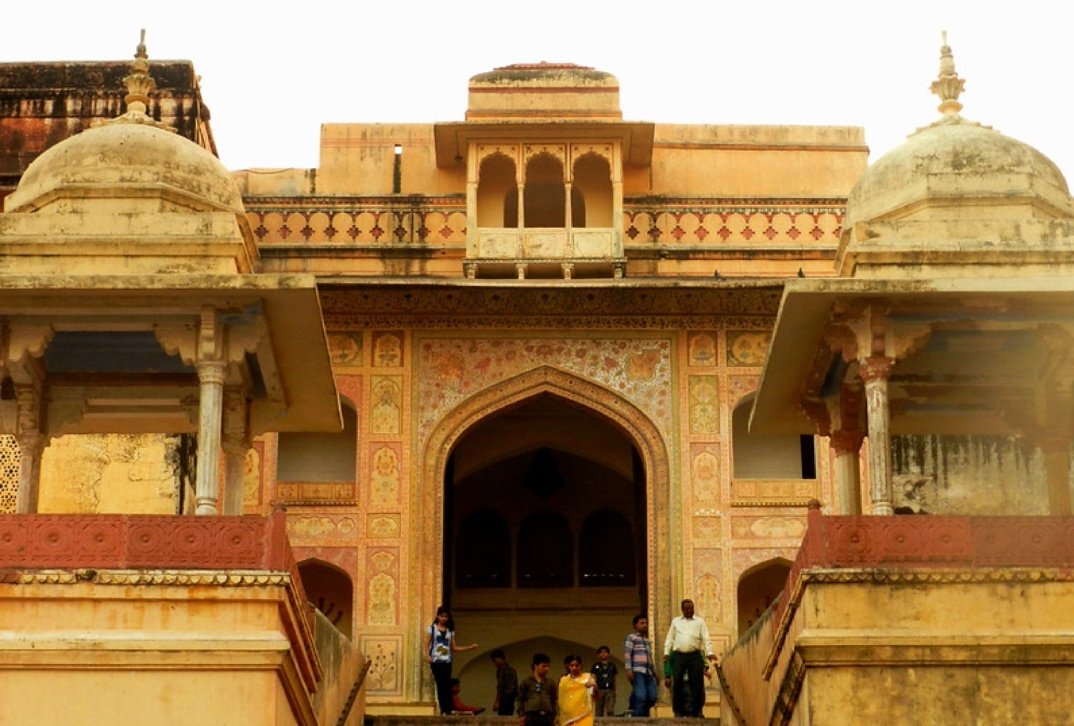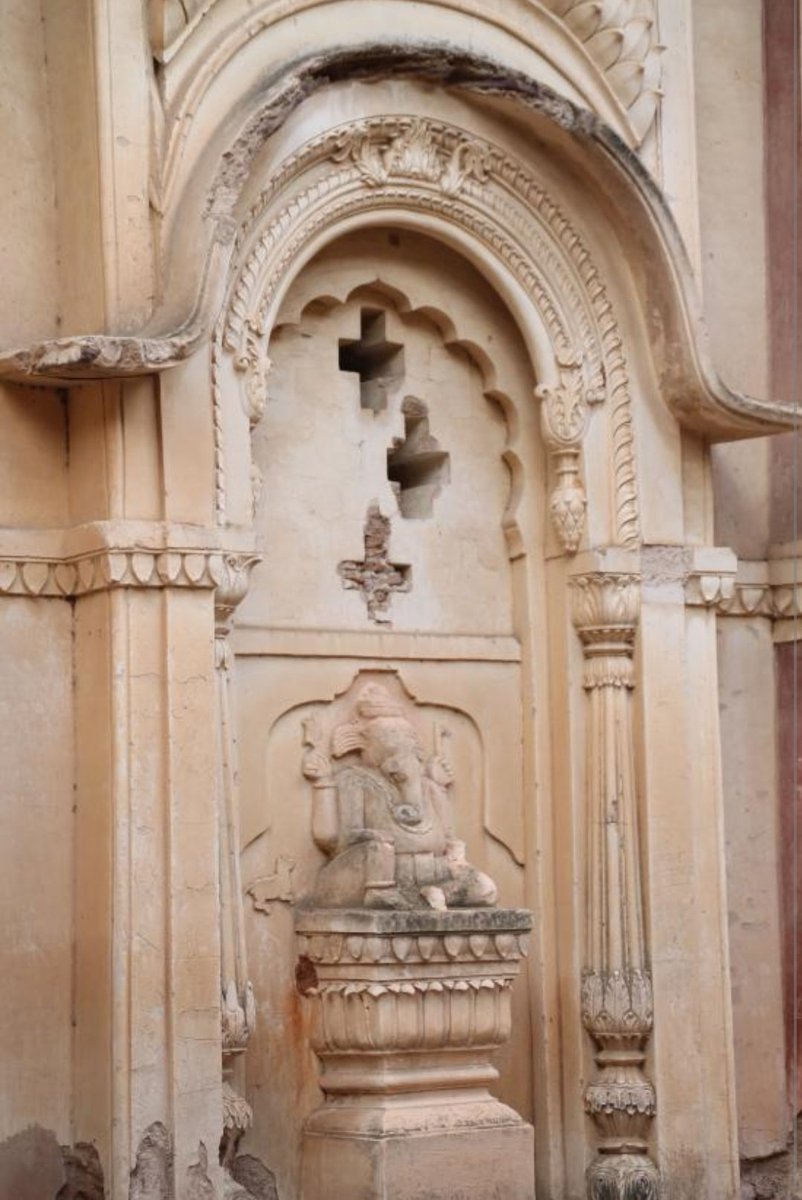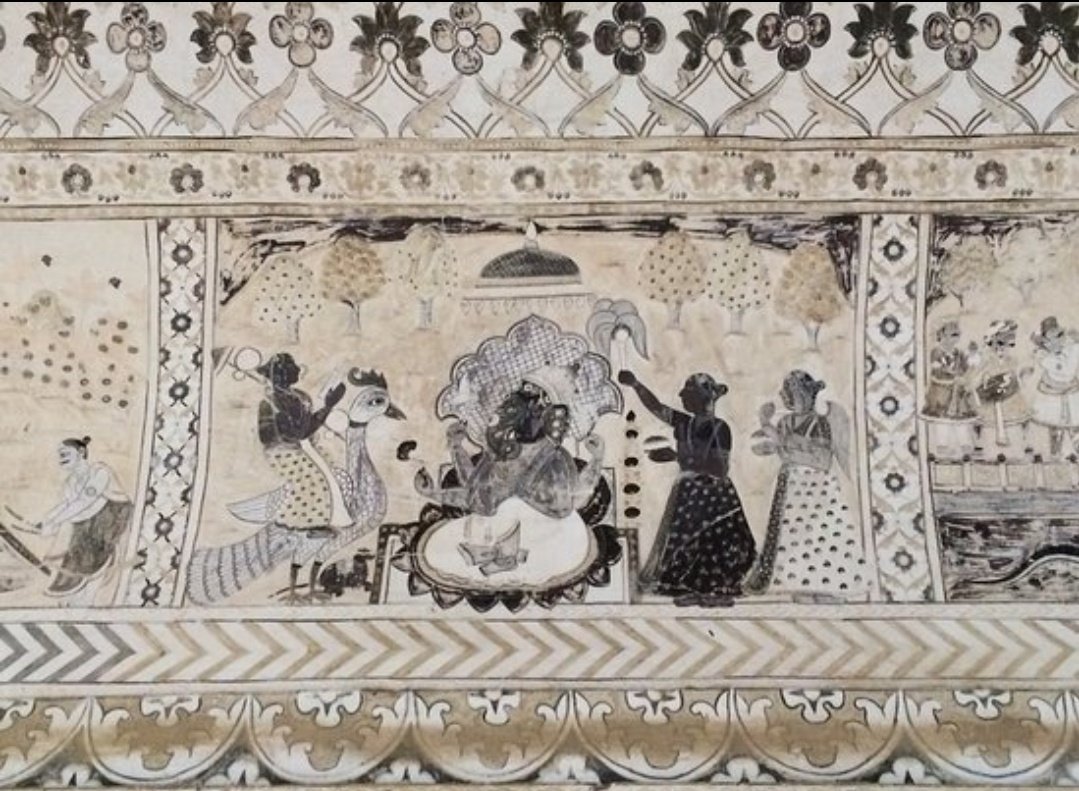#ChennakesavaTemple, also referred to as Keshava Temple is located on the banks of River Kaveri at Somanathapura, Karnataka. It was consecrated in 1258 CE by Somanatha Dandanayaka, a general of the Hoysala King Narasimha III.
1/1
#HistoryEncyclopedia #TemplesOfIndia #Temples


1/1
#HistoryEncyclopedia #TemplesOfIndia #Temples



#ChennakesavaTemple is enclosed in a courtyard with pillared corridor of small shrines (damaged). Main temple in center is on a high star-shaped platform with 3 symmetrical sanctums, set in a square matrix.
2/2
#HistoryEncyclopedia #Somanathapura #TemplesOfIndia
2/2
#HistoryEncyclopedia #Somanathapura #TemplesOfIndia

The sanctums share a common community hall (sabha-mandapa) with many pillars. The outer walls, the inner walls, the pillars and the ceiling of #ChennakesavaTemple are intricately carved with iconography of Ramayana, Mahabharata & Bhagavata Purana.
3/3
#HistoryEncyclopedia
3/3
#HistoryEncyclopedia
📷1: A part of the Kannada inscription stone at #ChennakesavaTemple entrance.
📷2: View of the temple from the mantapa with inscription rocks.
📷3: Stambha before the gate of the temple.
4/4
#HistoryEncyclopedia #TemplesOfIndia #History #Temples


📷2: View of the temple from the mantapa with inscription rocks.
📷3: Stambha before the gate of the temple.
4/4
#HistoryEncyclopedia #TemplesOfIndia #History #Temples



#ChennakesavaTemple faces east & is enclosed in a walled courtyard with a major gate (mahadvara). Outside walls before the gate stands a tall pillar, which once had a Garuda statue on top, now missing. Inside the gate, to the left are vertical standing inscription stones.
5/5
5/5
📷1:The corridor with small shrines & monastery.
The northern and southern row of small shrines inside the pillared courtyard corridor consists of eighteen single shrine and one linked-double shrine each.
📷2: Defaced and damaged Jain and Hindu statues in the corridor.
6/6

The northern and southern row of small shrines inside the pillared courtyard corridor consists of eighteen single shrine and one linked-double shrine each.
📷2: Defaced and damaged Jain and Hindu statues in the corridor.
6/6


📷The main #ChennakesavaTemple is built on a jagati, which symbolizes worldly platform. It is about 3 feet high, star-shaped & has stone steps at its east end for visitor to climb up to it. The raised jagati platform circles around main temple with a broad walking space.
7/7
7/7

It is the pradakshina patha (circumambulation path) & is supposed to be walked in a clockwise manner in order to pictorially read Ramayana, Mahabharata & Bhagavata Purana legends in correct sequence.
8/8
#HistoryEncyclopedia #ChennakesavaTemple #TemplesOfIndia
8/8
#HistoryEncyclopedia #ChennakesavaTemple #TemplesOfIndia
The outer wall of the main #ChennakesavaTemple consists of parallel horizontal bands of artwork carved above the circumambulatory platform. It has 3 major section, the basement band, the wall band and the top band.
9/9
#HistoryEncyclopedia #TemplesOfIndia

9/9
#HistoryEncyclopedia #TemplesOfIndia


The lowest band in basement section is about 6 inches tall & shows a row of elephants mostly marching to left in clockwise direction the devotee is expected to walk. The band above elephants is of horses with armed riders, depicting a military march.
10/10
#ChennakesavaTemple

10/10
#ChennakesavaTemple


The band above horsemen friezes is a scroll of nature. It shows flowers, fruits, occasionally some peacocks & wildlife. The band above it depicts legends & spiritual stories found in the Ramayana, Bhagavata Purana & Mahabharata.
11/11
#ChennakesavaTemple #HistoryEncyclopedia
11/11
#ChennakesavaTemple #HistoryEncyclopedia
📷1:Outer walls of mantapa with miniature deity reliefs & common life scenes. Above: couples, some in sexual scenes.
📷2: Krishna with flute, humans & cows listening.
📷3: Devi Lakshmi & God Vishnu in standing posture.
📷4: Mohini, female avatar of God Vishnu.
12/12 #temple



📷2: Krishna with flute, humans & cows listening.
📷3: Devi Lakshmi & God Vishnu in standing posture.
📷4: Mohini, female avatar of God Vishnu.
12/12 #temple




📷1: Dancing God Ganesha with sweets.
📷2: Kama with sugarcane stalk.
📷3: Devi Saraswati with the Vedas and her Veena.
📷4: Musicians with musical instruments.
13/13
#HistoryEncyclopedia #ChennakesavaTemple #Somanathapura #TemplesOfIndia



📷2: Kama with sugarcane stalk.
📷3: Devi Saraswati with the Vedas and her Veena.
📷4: Musicians with musical instruments.
13/13
#HistoryEncyclopedia #ChennakesavaTemple #Somanathapura #TemplesOfIndia




The tower combines intricate artwork, in a plan that alternates rotating squares with star-shaped 16 petalled lotuses. As the tower rises, interim shikaras are capped with kalashas (कलश).
📷:The ornate tower with interim kalasa.
14/14
#HistoryEncyclopedia #ChennakesavaTemple
📷:The ornate tower with interim kalasa.
14/14
#HistoryEncyclopedia #ChennakesavaTemple

The main temple is entered from its east doorway. Inside the door is the Navaranga with usual 9 squares suggested by ancient Hindu texts on temple design.
📷:The interior hall with a place to sit and perforated screens for light.
15/15 #ChennakesavaTemple #HistoryEncyclopedia
📷:The interior hall with a place to sit and perforated screens for light.
15/15 #ChennakesavaTemple #HistoryEncyclopedia

📷1: The mandapa is supported by lathe turned pillars.The pillars, except two of them, are of same size.
📷2: Ceiling is intricately decorated. Decorations include multi-petalled lotuses, banana bud motifs based on stepped ponds & snake like knots (symbolising eternity).
16/16

📷2: Ceiling is intricately decorated. Decorations include multi-petalled lotuses, banana bud motifs based on stepped ponds & snake like knots (symbolising eternity).
16/16


📷 #LordKrishna playing flute in sanctum of #ChennakesavaTemple, Somanathapura. The image of Krishna in sanctum is 4.5 feet high. He wears ear rings, necklaces, armlets, bracelets, finger rings, toe rings, anklets, girdle & jewelled diadem~FACEBOOK
#HistoryEncyclopedia
17/17
#HistoryEncyclopedia
17/17

📷1: Ceiling.
📷2: Ceiling leaves.
📷3: Ceiling opening flower.
📷4: Ceiling, symbolism and social life inside the rim.
18/18
#HistoryEncyclopedia #ChennakesavaTemple #TemplesOfIndia



📷2: Ceiling leaves.
📷3: Ceiling opening flower.
📷4: Ceiling, symbolism and social life inside the rim.
18/18
#HistoryEncyclopedia #ChennakesavaTemple #TemplesOfIndia




• • •
Missing some Tweet in this thread? You can try to
force a refresh



