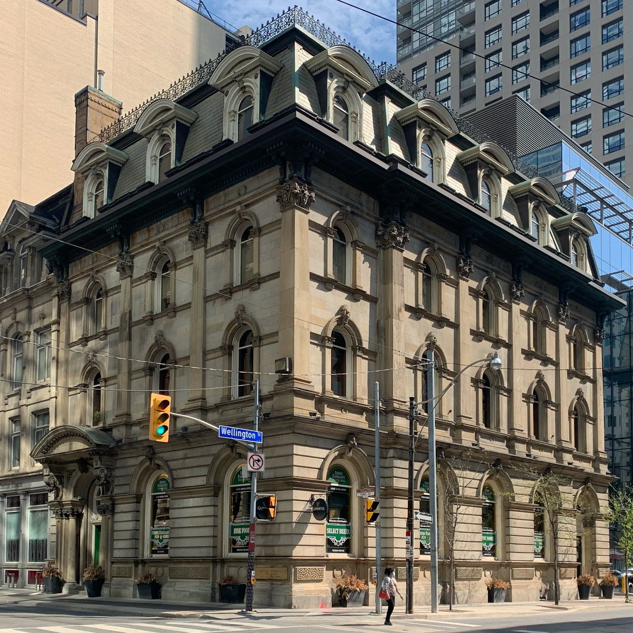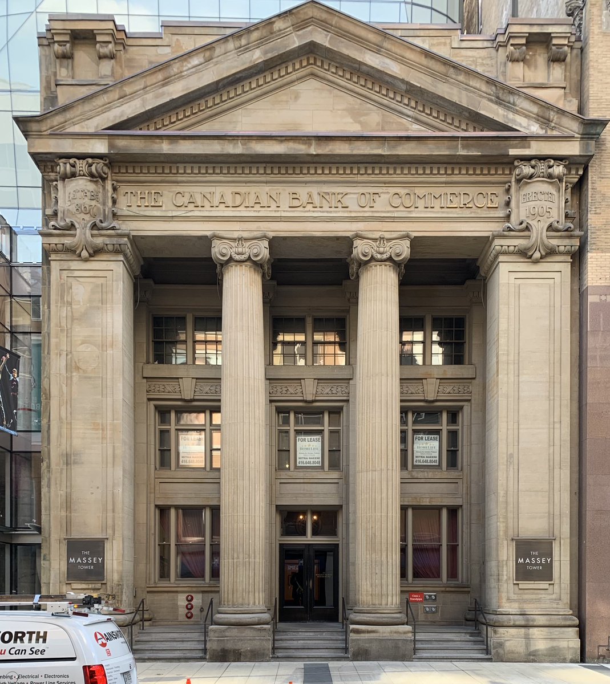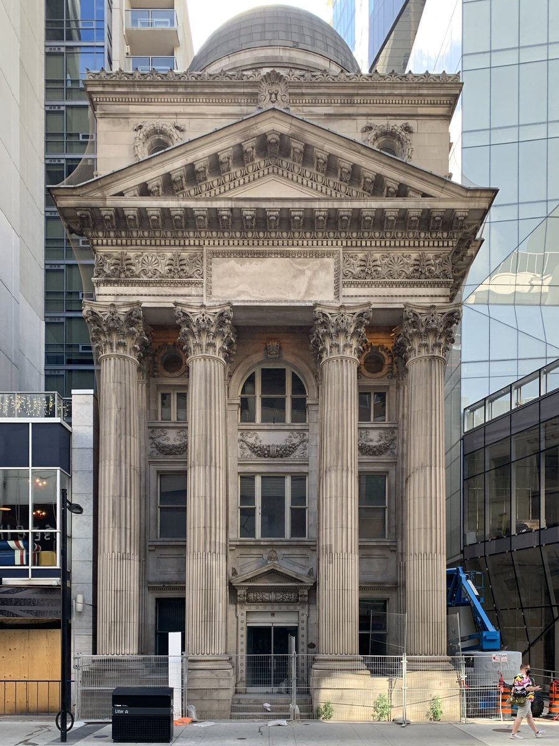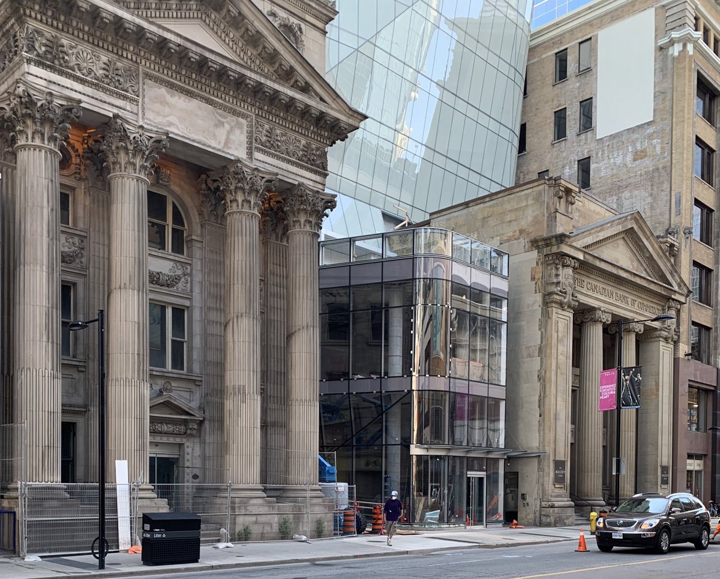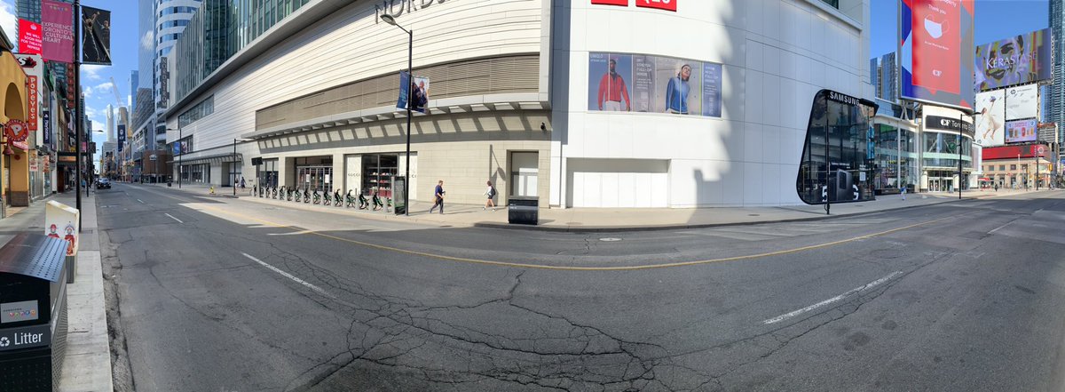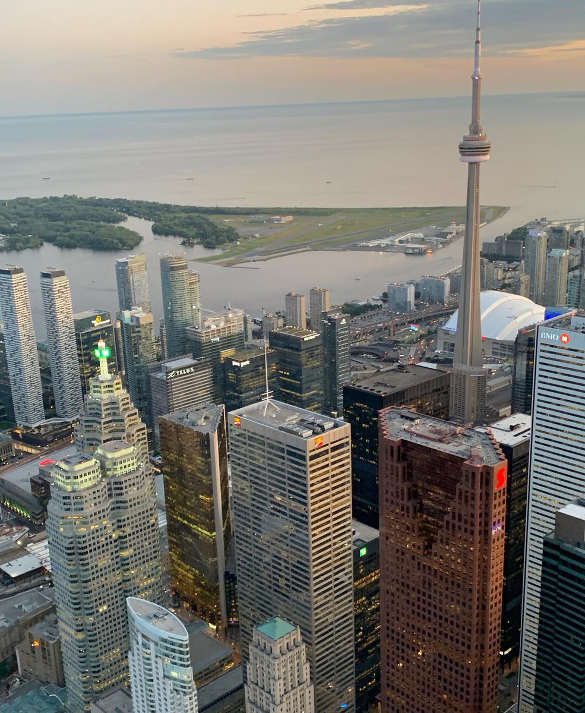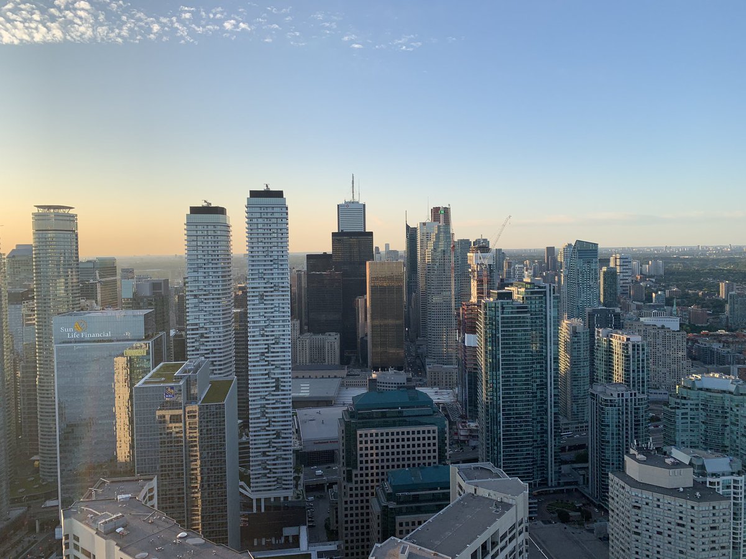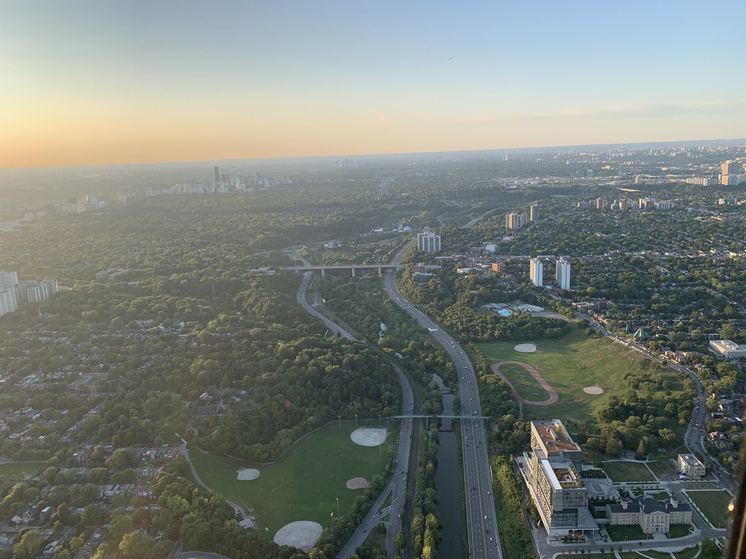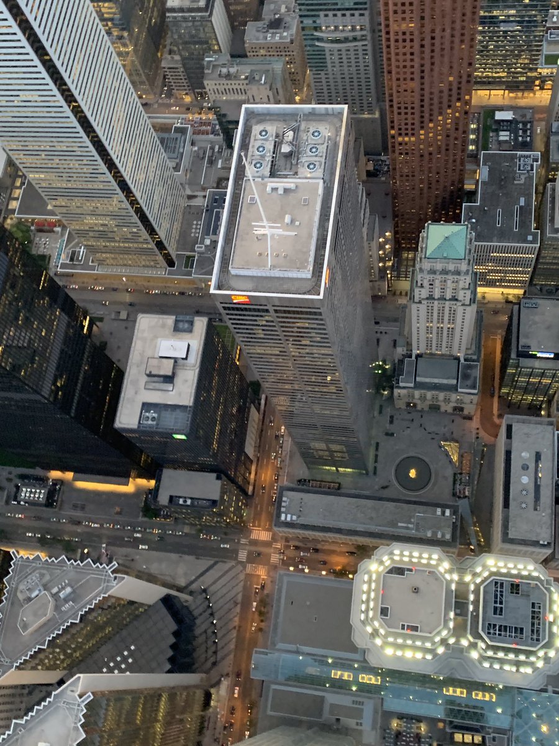
Slow, unpredictable, expensive, annoying. @fabulavancouver’s series shows why building ADUs is and will remain a small niche. #vanre
https://twitter.com/fabulavancouver/status/1352703221165297664
Even if @PlanVancouver streamlines their policy, development remains wildly complex. Asking non-professionals to go through this for one or two units will never, ever generate meaningful change. 

If the supremely knowledgeable @fabulavancouver trips over all these obstacles, how are thousands of ordinary homeowners supposed to navigate them?
Yet this is a serious idea for some folks
https://twitter.com/alexbozikovic/status/1255534880479498241
• • •
Missing some Tweet in this thread? You can try to
force a refresh









