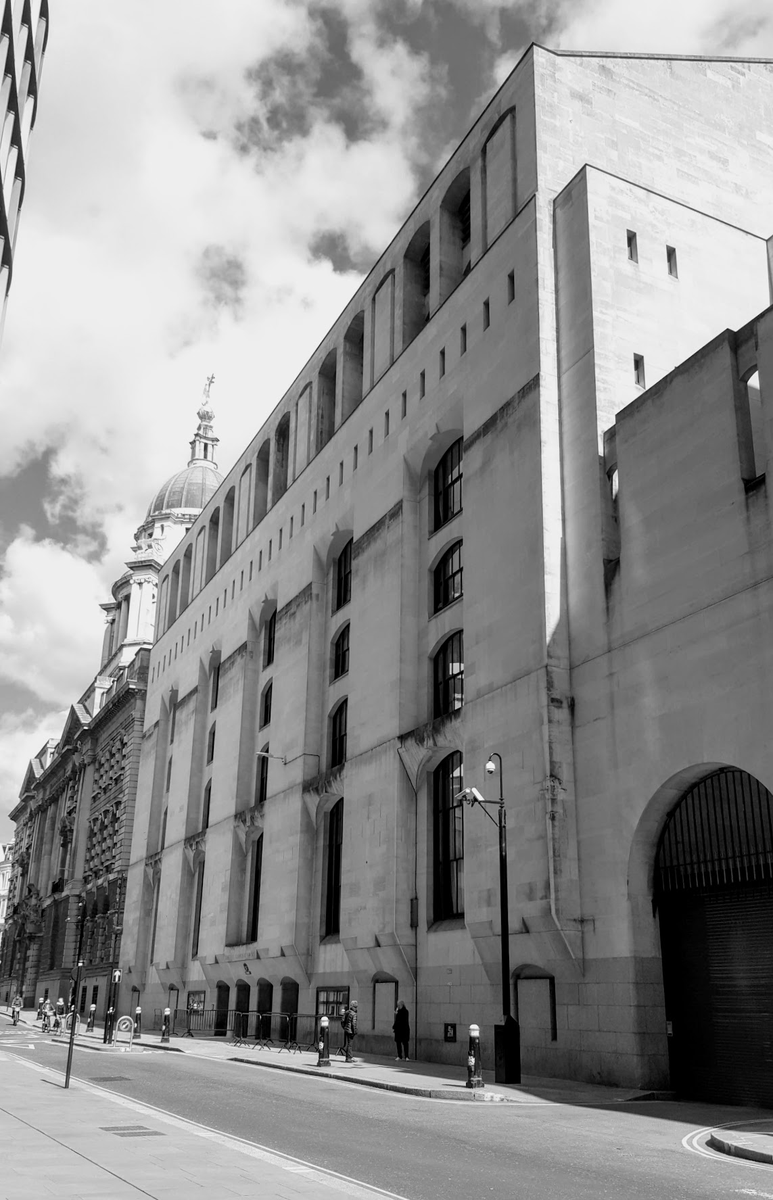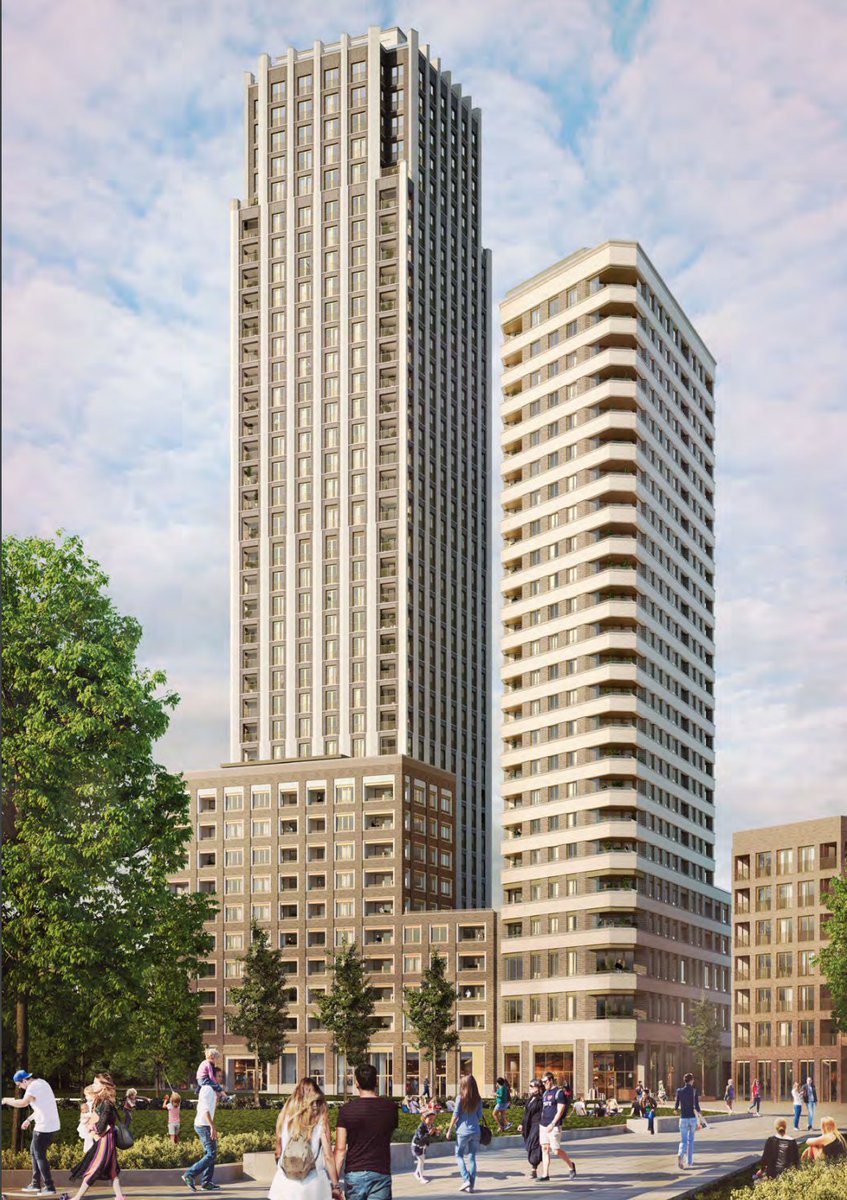
The Greater London Authority determined that the removal of the building 'will not cause any harm' and the new one will 'relate more sensitively to neighbouring heritage assets... enhancing the appearance of the Conservation Area'. 

Here is the planning report in full. Sections 32 to 41 reward study: london.gov.uk/sites/default/…
Here is the other facade, so that everyone can further enjoy the 'sensitive and high quality response to this sensitive site' and the general 'improvement on the existing building'. 



Those nostalgic for the destroyed building may take comfort in the fact that its successor has been ascertained to 'introduce a pared-back and clean-lined appearance' which 'results in a more refined visual language on this prominent corner of Hanover Square'. 

• • •
Missing some Tweet in this thread? You can try to
force a refresh




































