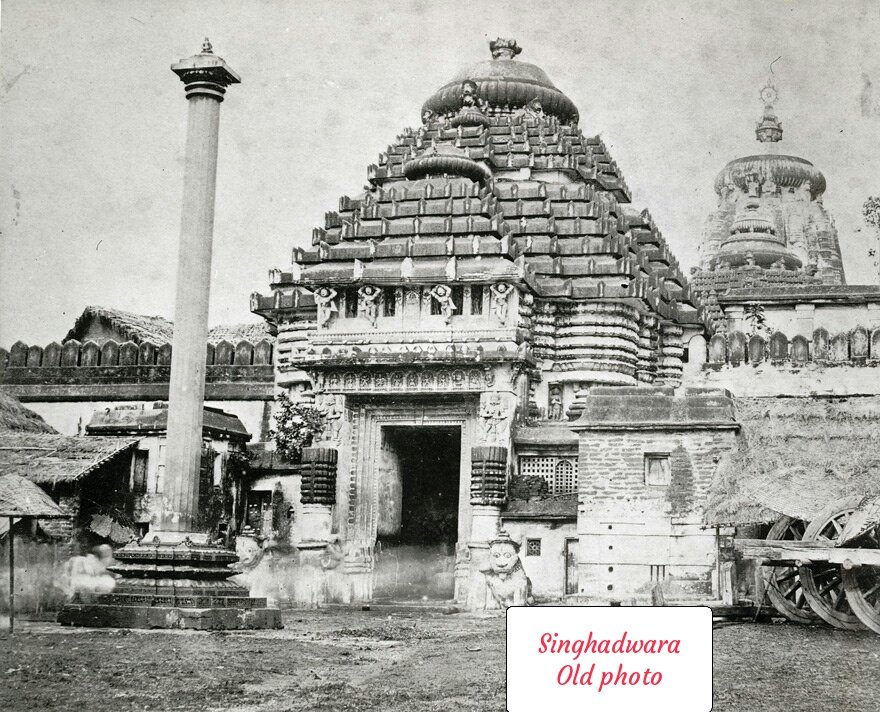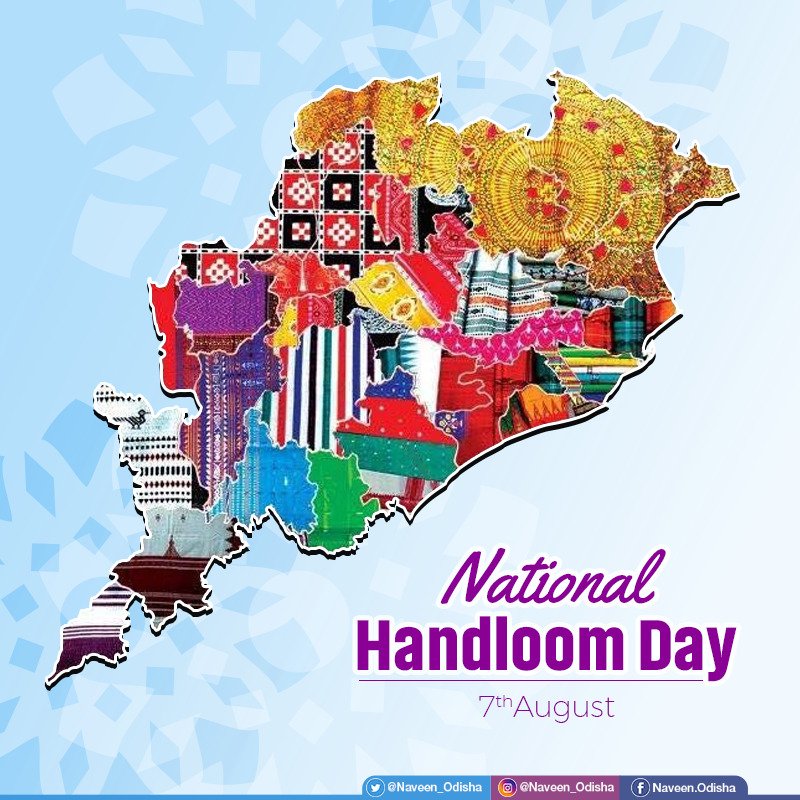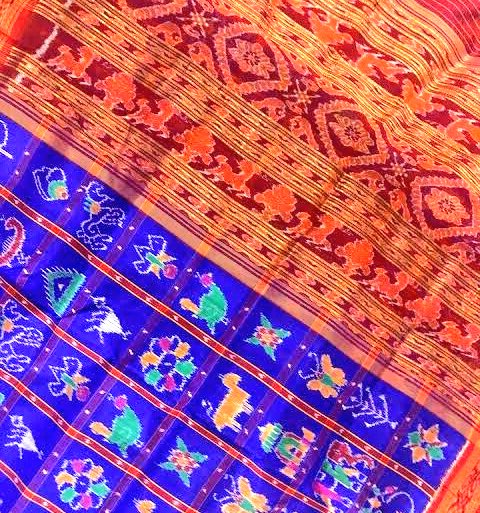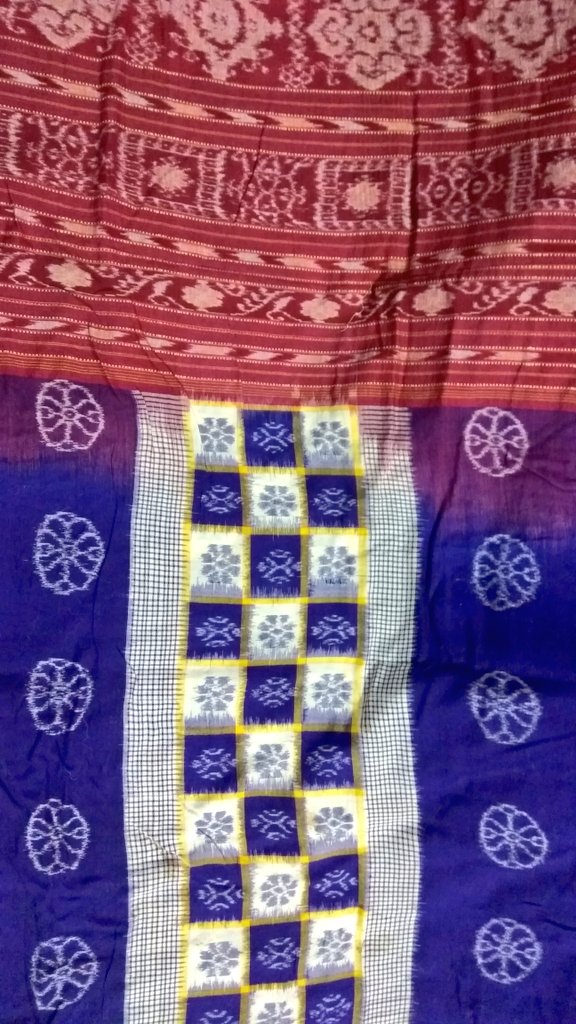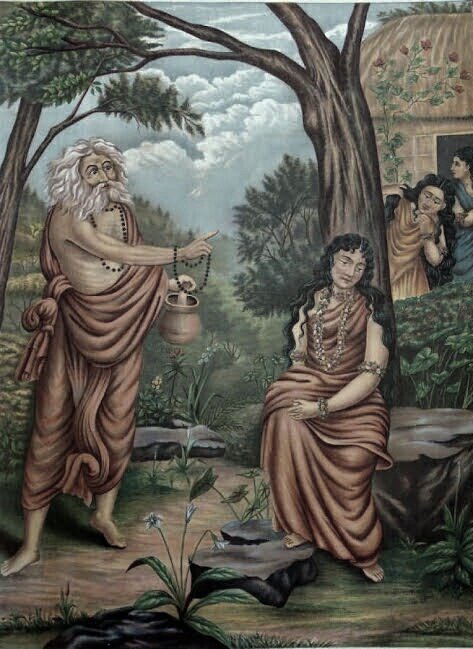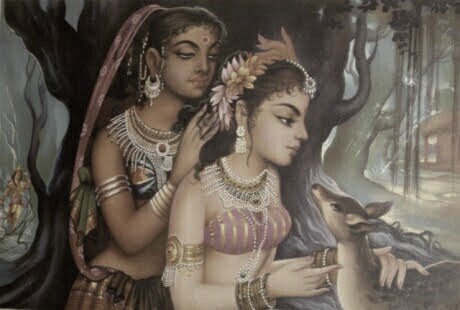#Thread👇
1. The first instance of repairing of temple at Puri is assigned to Jajati I of Somabamsi dynasty in around 950CE.
He repaired the existing dilapidated temple meant for Nrusimha & Bimala.
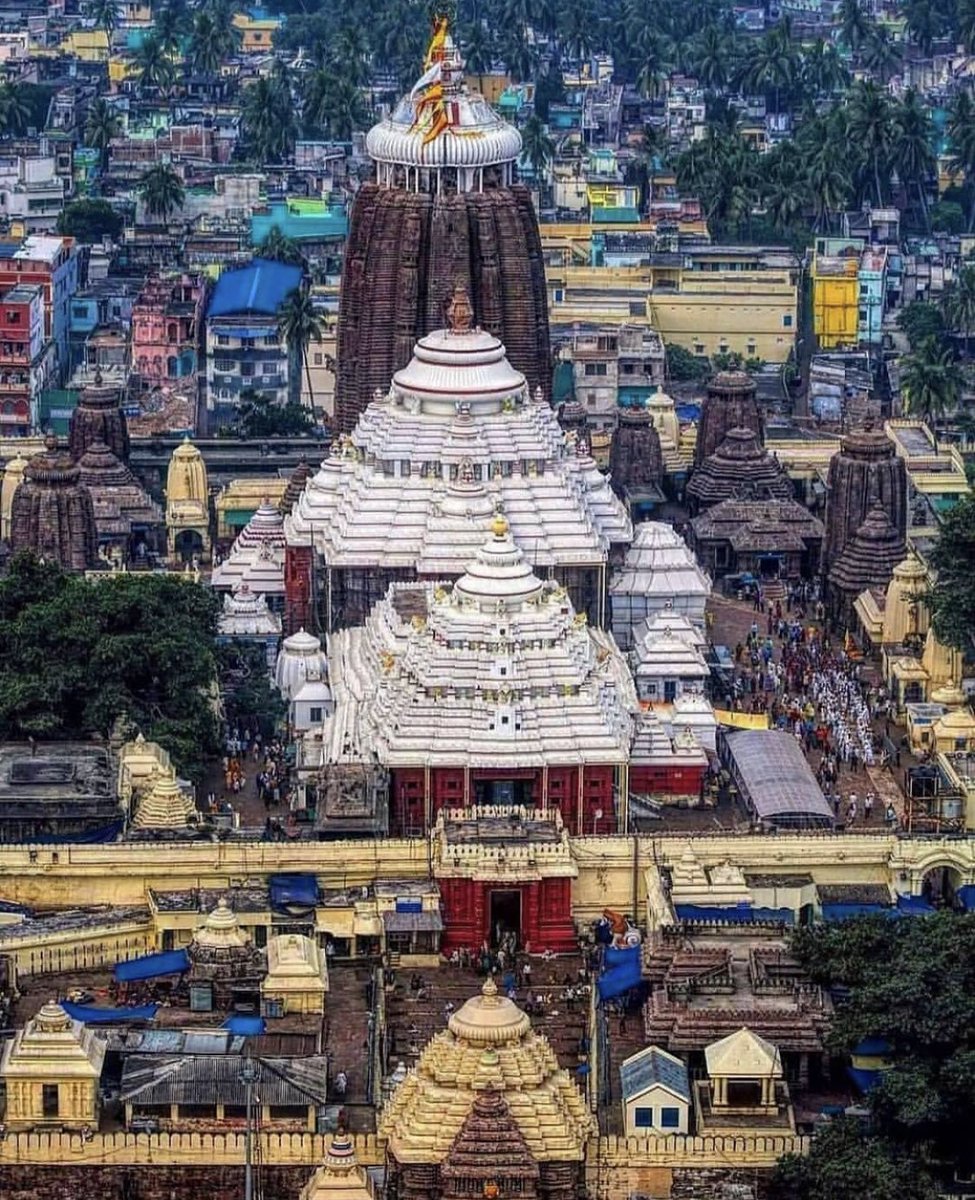
#JaiJagannath ⚫❗⚫
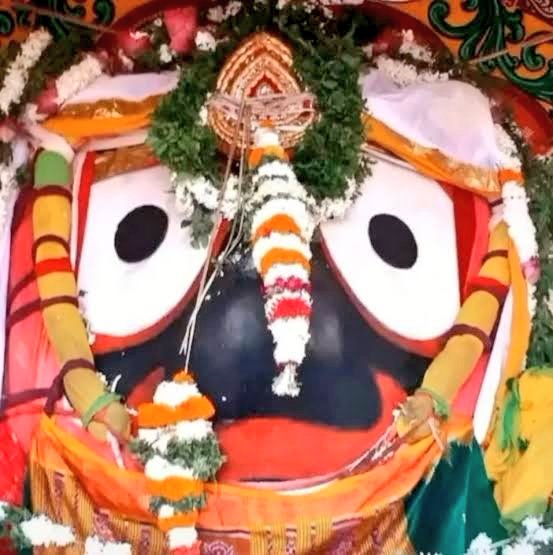
R L Mitra
O M Starza
Early British writers & other research papers.
P.S. max pics from Google & assigned to the copyright holders.
Not belong to exactly the place described in some tweets.
To be continued...
#NextThread




