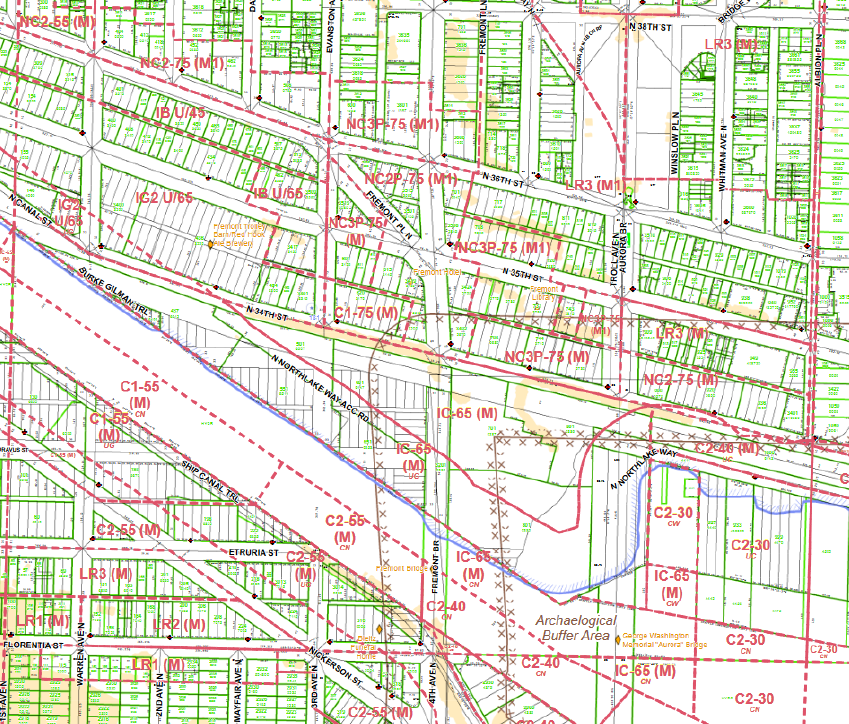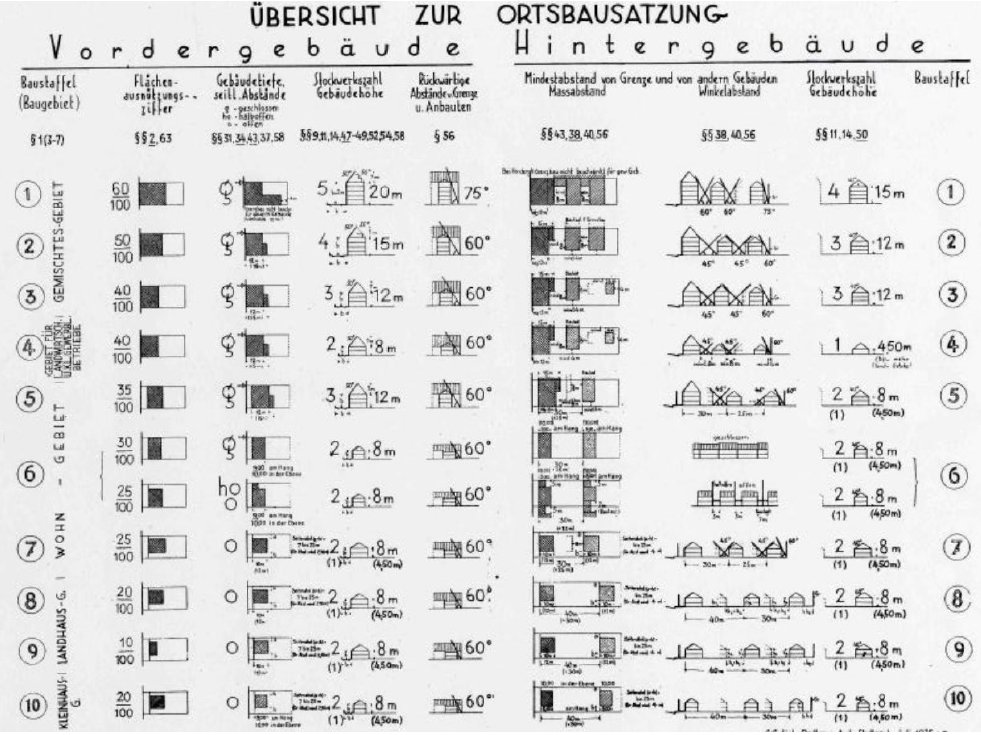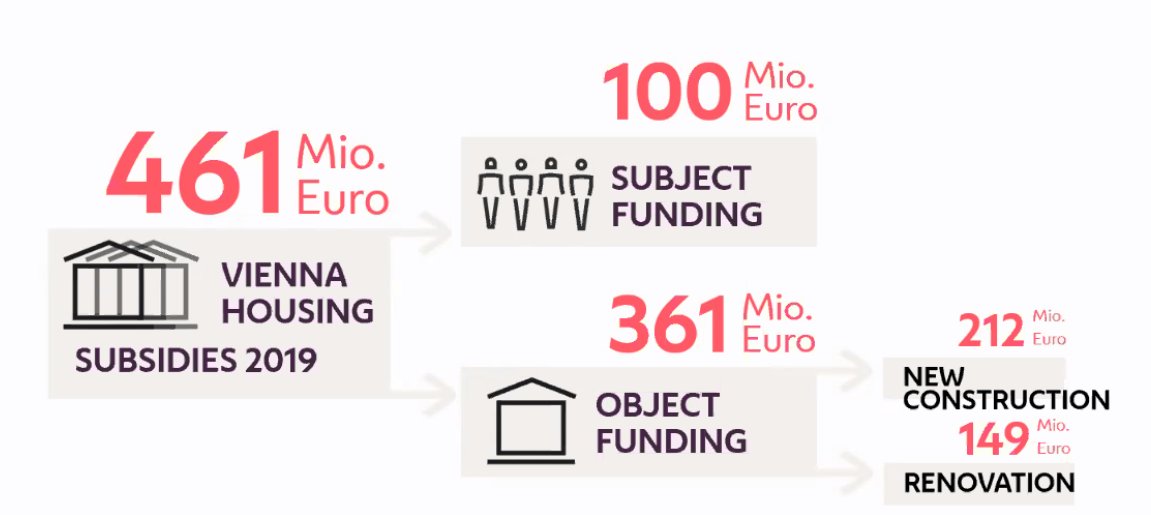
alright. mega 🧵 summarizing my closing keynote for vivre en ville's collectivites viables in montreal last week.
i crammed a lot in, probably too much - but was also trying to link it to presentations from prev. 2 days. unsure how successful i was, but it was fun.
i crammed a lot in, probably too much - but was also trying to link it to presentations from prev. 2 days. unsure how successful i was, but it was fun.
the arc of my presentation is that in seattle, and likely most of north america, we do not build resource-light buildings, and have forgotten how to build livable districts. if you follow me here on the twitters, you know this is a *constant* topic of mine.
and we've also introduced a plethora of regulations, layers of bureaucracies, and processes designed to ensure we aren't building the most energy efficient buildings, the least carbon intensive ones, the most spatially efficient ones, the most livable ones, etc.
i talked a bit about the history of zoning in seattle - how it parallels most west coast cities, but also places like vancouver and toronto (montreal, not so much - at least not the island)
100 years ago there was no zoning in seattle. our first zoning code was intro'd in 1923
100 years ago there was no zoning in seattle. our first zoning code was intro'd in 1923

100 years ago you could build multifamily buildings everywhere. height limits were largely determined by street width and construction type. interestingly, this is pretty much the basis for modern zoning, starting w/ hobrecht plan in berlin. 22m street width = 22m height limit 

1923 zoning ordinance saw intro of single family zoning, but it wasn't as pervasive today. the '23 ordinance was actually much more permissive than today's land use code.
taller height limits, multifamily housing was legal in every zone other than single family.
taller height limits, multifamily housing was legal in every zone other than single family.

this was followed by downzones and more restrictive zoning ordinances. stuff i've been talking about for years. i wrote a good summation of history of seattle's zoning over on @sightline: sightline.org/2018/05/23/thi…
'23 ordinance was ~25 pages. today's land use code is ~1,400 pages. convoluted maps. on top of this, have neighborhood design guidelines, design review processes etc that add even more layers. DR can add 6 months to 3 years to a project. that's a lot of design and holding costs. 

and so today we have limited multifamily housing - in the largest city in the pacific northwest - to very little of the city. especially if we're talking about anything denser than townhomes. or on loud, dangerous, polluted arterials. 

interestingly, frankfurt's 1935 zoning can be succinctly summarized in one page (note - it allows buildings in front + back!)
same for basel's today. of course, there are more complex maps accompanying these - but we have maps today as well. plus the ~1,400 pages of code

same for basel's today. of course, there are more complex maps accompanying these - but we have maps today as well. plus the ~1,400 pages of code


this same issue is paralleled in the building code for seattle.
1909 ordinance: 132 pages
1917 ordinance: 216 pages
today's ordinance: 3,276 pages
1909 ordinance: 132 pages
1917 ordinance: 216 pages
today's ordinance: 3,276 pages

and so all of these things are compounding to exacerbate a deep housing crisis - which will only get worse as our region grows by over a third in the next 30 years, as i wrote here: theurbanist.org/2020/01/29/hou…
paralleling this, there is also the climate crisis - flooding, heat waves, wildfire smoke. and we are wholly unprepared for any of it - both the construction industry, and city.
no passivhaus mandates.
few cooling centers.
no passivhaus mandates.
few cooling centers.
one of the more interesting presentations last week was on the insurance industry really being a driver of change - and it being related to instances of flooding, with high costs correlated. rates going up, areas losing flood insurance coverage, etc.
and also our climate goals - which we continue to whiff for a number of reasons.
a big one being SDOT's inability to stop prioritizing cars everywhere. no pedestrian zones. poor bike infra. dangerous streets galore.
a big one being SDOT's inability to stop prioritizing cars everywhere. no pedestrian zones. poor bike infra. dangerous streets galore.

to make it worse, our station planning looks like this. we are not building in a manner conducive to livable ecodistricts. we are not making it easy to live without a car or drive down VMTs - the only way we'll hit our climate goals 



but places like vienna are. so i talked about sonnwendviertel, and seestadt. dense redev of brownfields connected to transit, w/ ample social housing, schools, daycares, open space, jobs, parks, shops, etc. 



i talked about how they don't zone like we do, how they use developer competitions to get high quality, green buildings that are cost effective, have good social mix, are highly livable. massive variety of unit sizes, amenities v. studio/1BRs we get here
https://twitter.com/holz_bau/status/1443698279754076165?s=20
about baugruppen, solidarity, what kinds of amenities those buildings can have - how residents can participate in planning process... and you get social housing that looks like this: eumiesaward.com/work/4301
or commercial projects like stadtelefant - that sacrificed a floor of development for higher ceilings and better spatial/daylight/heat mitigation qualities. our processes don't allow for such tradeoffs.
stadtelefant.at
stadtelefant.at
about merwedekanaal in utrecht, and the radical diversity of mixing of uses, of social mixing, of sustainability being integrated into planning. of how even at the block level - a ridiculous mixing of tenure - CPOs, coops, social housing, market rate
bura.city/merwede
bura.city/merwede
and then went into some of the qualities that i think we should be copying in these ecodistricts for much more livable, climate resilient, and cost effective projects...
1. radically simplifying our regulations and processes to build climate-friendly housing
1. radically simplifying our regulations and processes to build climate-friendly housing
seattle passed an affordability upzone a few years ago, but it requires setbacks and weird modulation.
this adds surface area which means more materials, more embodied carbon, less energy efficiency, less durability.
also requires funky structure = ⬆️ embodied carbon, ⬆️ cost
this adds surface area which means more materials, more embodied carbon, less energy efficiency, less durability.
also requires funky structure = ⬆️ embodied carbon, ⬆️ cost
about incorporating durability, flexibility, circularity, and resiliency like the dutch open buildings movement.
https://twitter.com/holz_bau/status/1394012320410394627?s=20
about single stair buildings that allow for cross ventilation (necc. in a warming world), light on multiple sides, sleeping on quieter part of building, diversity of unit types
https://twitter.com/holz_bau/status/1384675712624336897
i asked people to think about how our building regulations today in the US negatively affect cost effectiveness, resource efficiency, and quality of life 

and how small scale projects would be infeasible without strategies like this:
https://twitter.com/holz_bau/status/1444076345256906752?s=20
and the need for passivhaus mandates, like the city of brussels undertook in the last decade - catapulting it from the worst energy code in europe, to one of best. now building incredible passivhaus projects, cost effectively
passivehouseplus.ie/magazine/insig…
passivehouseplus.ie/magazine/insig…
about how our we need more 'dumb boxes' - but our zoning codes push us to have buildings that are massive. that have lots of surface area. massive setbacks. and so they are not compact and nearly as efficient as should be. carbon and economic cost. 



about need to plan buildings for warming world. yes, even in seattle, we will likely need active cooling. passivhaus makes those loads much smaller/easier to retrofit!
stress testing our energy models
incentivizing and mandating active solar protection
stress testing our energy models
incentivizing and mandating active solar protection
https://twitter.com/holz_bau/status/1408175656274333698?s=20
about using buildings and urban planning to mitigate urban noise and create for calm ecodistricts, rather than focusing density on the loudest and most dangerous streets like we do in most of the US
https://twitter.com/holz_bau/status/1354553210304827392?s=20
about how our building codes aren't readily adaptable to new, decarbonized construction processes like panelized straw walls meeting passivhaus levels of efficiency and having almost no carbon footprint, like this:
https://twitter.com/holz_bau/status/1444455759119454214?s=20
and finally about how our zoning codes prevent the radical mixing of uses in productive cities we are seeing in other regions, as they tackle the need for jobs, the need for housing, the need for open space.
bma.brussels/app/uploads/20…
bma.brussels/app/uploads/20…
all of this, so we end up w/ dense, resource efficient, livable, adaptive, family-friendly, car-light/free ecodistricts with ample open space, ample housing, and everything you need in a walkable area, proximal to transit. like on the right (vienna), instead of the left (seattle) 

• • •
Missing some Tweet in this thread? You can try to
force a refresh










