
it's interesting to me, that in my @Treehugger piece on how bad the US architecture and construction industries are - everyone latches on to the single stair issue.
treehugger.com/america-archit…
treehugger.com/america-archit…
it really brings out the most amazing comments, and it's something i've been meaning to talk about for a while, so here's a little thread on the topic.
european cities are *laden* with pre-war buildings that contain only a single means of egress, like this one. many don't even have elevators. there are a number of reasons for this. 
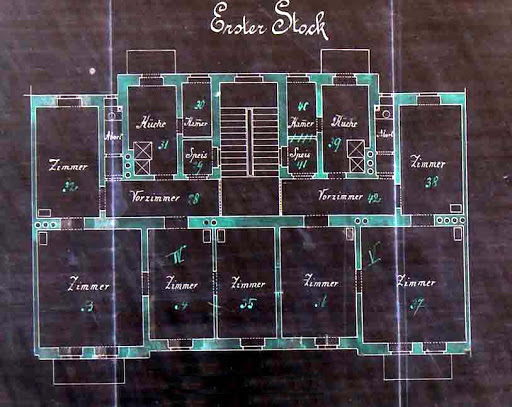
elevators weren't invented. neither were cars. people got around foot.
so in order to accommodate the increase in workers flocking to cities, buildings got taller.
these weren't largely framed buildings - they were buildings with walls made of brick, stone, and then concrete
so in order to accommodate the increase in workers flocking to cities, buildings got taller.
these weren't largely framed buildings - they were buildings with walls made of brick, stone, and then concrete
however, the floor and roof framing was commonly made of wood.
building parcels were small, often family-owned. many were expanded on over time.
because of the small scale/narrow lot of these urban sites, there wasn't room for multiple stairs.
building parcels were small, often family-owned. many were expanded on over time.
because of the small scale/narrow lot of these urban sites, there wasn't room for multiple stairs.
the vertical building materials were solid construction, so you ended up with a situation where the vertical means of egress was fairly robust and fire resistant, but there were vulnerabilities between floors. there were a lot of fires. big ones. 
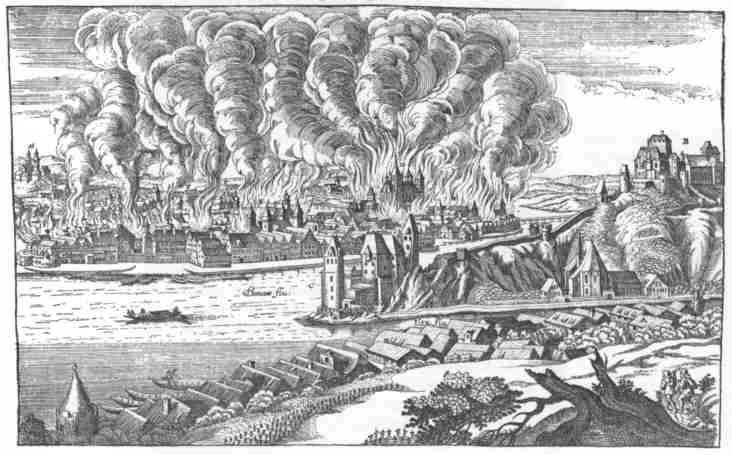
concrete floors certainly changed up the equation on this, increasing compartmentalization and slowing spread of fire between floors/units.
but double loaded corridor buildings still remained relatively rare. i have a few theories, but don't know for certain
but double loaded corridor buildings still remained relatively rare. i have a few theories, but don't know for certain
a large part of it was cultural - double loaded corridors prevent units from getting lights from multiple sides, and they also prevent cross ventilation - a growing issue on a warming planet (yes, even for multifamily passivhaus projects)
double loaded corridors also result in less usable space per floor than a single stair configuration - especially if your building code allows units to enter directly off the stairwell, as they do in germany, austria, and france. soooo much dark hallway. ew! 

there are also structural tradeoffs w/ a double loaded corridor - especially for a building that is cellular in design, and super repetitive - like a hotel or efficiency units. you lose a lot of unit flexibility that you would have in single-exit configuration.
the building code in many EU countries today, still allows the single stair configuration to be built, and i think this is a really positive thing. it allows for the small, fine-grained development that makes cities so great. full block buildings are generally not great
and the larger building w/ double loaded corridor has other things to take into consideration - more people using the same elevators, halls, and entries. post-covid, does this make sense? is it better to partition buildings into smaller pods, for lack of a better term?
and so you can take buildings in germany, and do just this. the walden48 baugruppe by scharabi + raupach is a massive mass timber multifamily building - but it is effectively broken up into 3 separate bldgs, separated by firewalls. i love this project btw scharabi.de/walden-48/ 
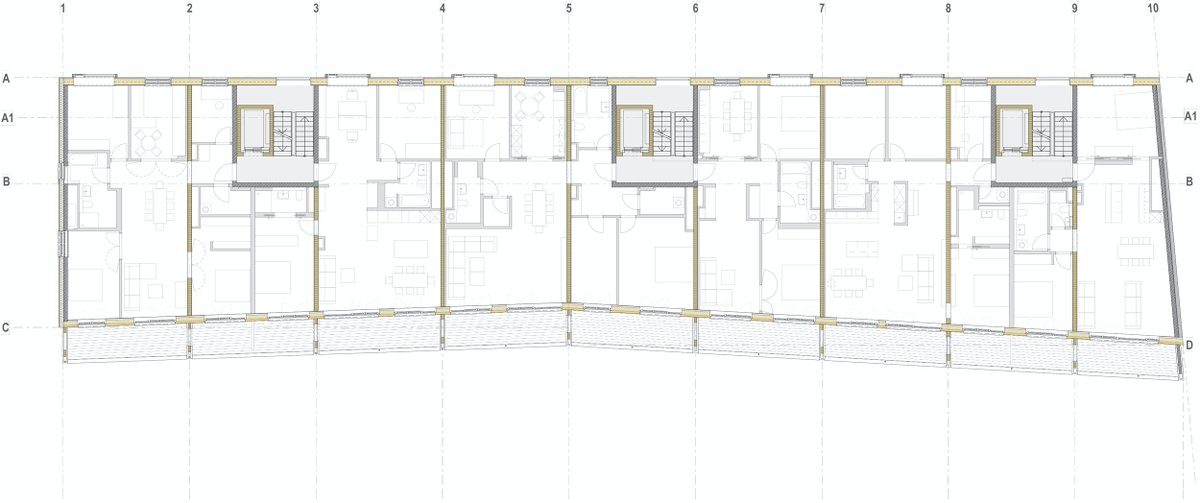
similarly, the dennewitz einz baugruppe - one big development, but 3 separate buildings, actually designed in collaboration by 3 separate architecture firms. light on multiple sides, cross ventilation. good unit mix. it's loverly.
heinze.de/architekturobj…
heinze.de/architekturobj…

this is a passivhaus multifamily building in vienna by querkraft. note the single stair configuration.
this one has 8 units served by just that one stair.
all the units have balconies. the building is made of concrete. what is function of balconies?
querkraft.at/fileadmin/DOCS…
this one has 8 units served by just that one stair.
all the units have balconies. the building is made of concrete. what is function of balconies?
querkraft.at/fileadmin/DOCS…

the function of the balconies is access to urban life, and the outdoors!
but it's also the second means of egress. yes, you read that correctly.
the german (and austrian) building code requires 2 means of egress. but only one stair.
but it's also the second means of egress. yes, you read that correctly.
the german (and austrian) building code requires 2 means of egress. but only one stair.
their code assumes that the fire brigade can rescue residents in a fire, even without building fire suppression (it's rare in germany) - through compartmentalization and big bad monsters.
and those big bad monsters? they're fire apparatuses that can do bucket rescue from tall buildings.
like this bad boy in karlsruhe, that rescued workers 40m up.
like this bad boy in karlsruhe, that rescued workers 40m up.
germany's building code allows single stair configuration up to 22m. and then there is the potential to go higher, if city has fire apparatuses that can reach it, and with additional fire measures on stairwells and doors.
22m btw, is max height limit for older parts of berlin
22m btw, is max height limit for older parts of berlin
and those additional measures are how you get a 10 floor, mass timber multifamily building with a single means of egress, like the skaio in heilbronn, by kaden + lager.
archdaily.com/949490/skaio-w…
archdaily.com/949490/skaio-w…
similarly, ECDM's 7 floors of social housing over at-grade parking.
again, a single means of egress - note that this one is a spiral stair.
sacre bleu!
archdaily.com/17568/louis-bl…
again, a single means of egress - note that this one is a spiral stair.
sacre bleu!
archdaily.com/17568/louis-bl…
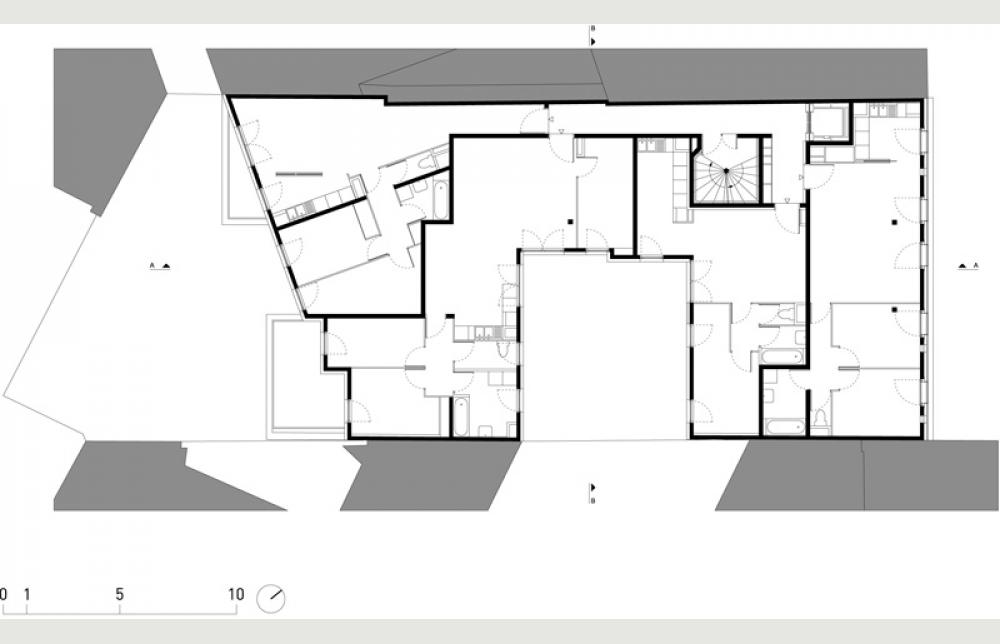
another personal favorite is this fres architectes 9-unit, 7-floor social housing in paris. also served by a single stair. this project would be infeasible if a second staircase was required.
pavillon-arsenal.com/fr/paris-dactu…
pavillon-arsenal.com/fr/paris-dactu…
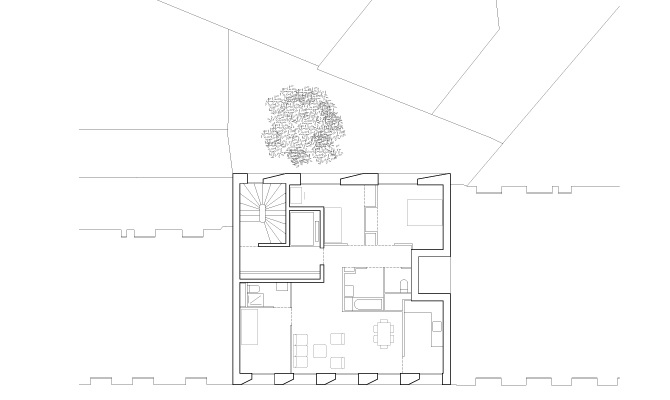
the way this is possible, is that there are very specific regulations on where buildings are located, separation, heights/widths to get by or through building to courtyard, and where apparatuses go...
muenchen.de/rathaus/dam/jc…

muenchen.de/rathaus/dam/jc…
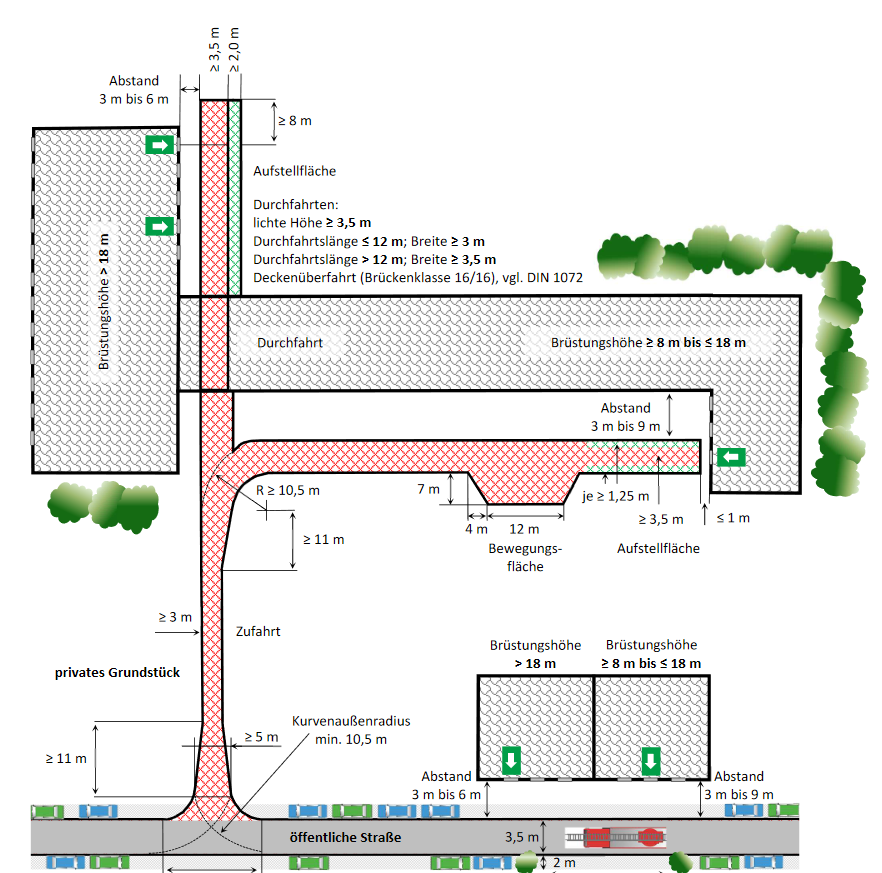
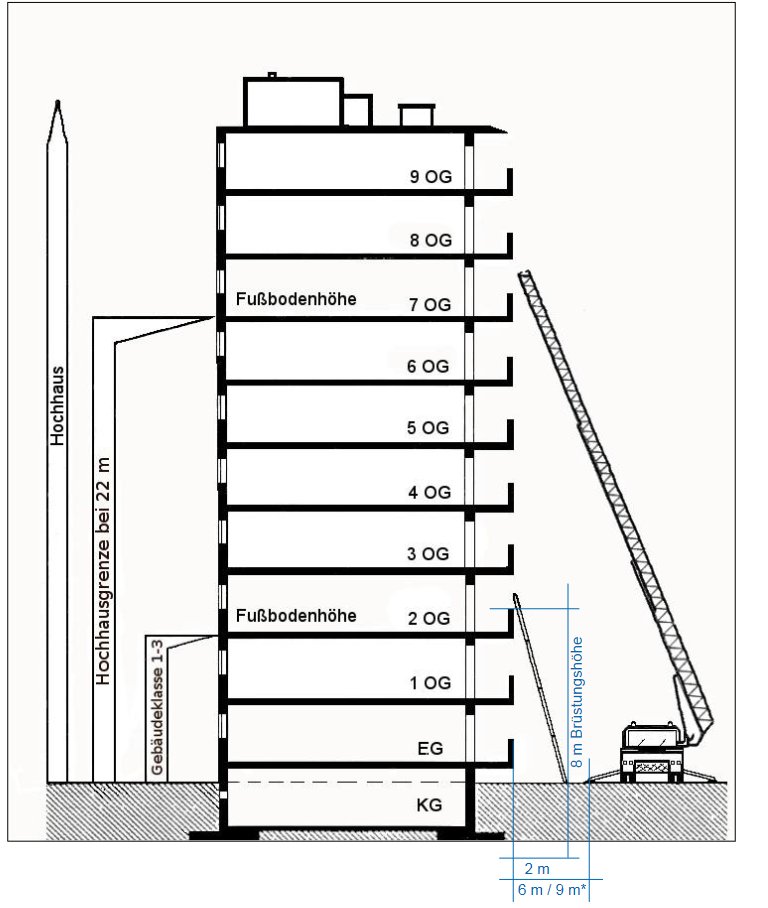
when i was working in germany - a lot of my time was spent planning for stuff like this. schleppkurven (turning radii) studies!
and lest you think that having an abundance of buildings with no active fire suppression, and a single stair configuration is somehow dangerous - note that france, germany and austria all have much lower fire death rates v. the US
usfa.fema.gov/downloads/pdf/…
usfa.fema.gov/downloads/pdf/…
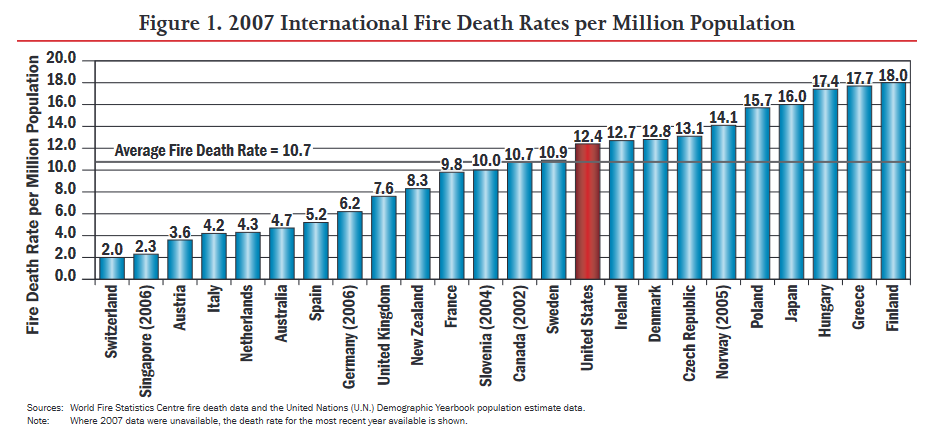
perhaps it means having government write building/fire codes - as is the case w/ eurocodes in the EU - results in less expensive buildings that are just as safe (if not safer) than buildings in the US, where overly conservative codes are written by a non-profit
but i think it's amazing that these kinds of buildings are possible.
that they are family friendly, with unit-diversity.
that they are energy efficient.
that they are accessible.
and perhaps most importantly, that they are legal.
we should maybe follow suit.
that they are family friendly, with unit-diversity.
that they are energy efficient.
that they are accessible.
and perhaps most importantly, that they are legal.
we should maybe follow suit.
just gonna add a few more projects...
proposal for a 10 story single stair tower in bolzano, italy
mfarchitects.it/it/portfolio-5…
proposal for a 10 story single stair tower in bolzano, italy
mfarchitects.it/it/portfolio-5…
10 story plus mezzanine apartment building by anonimous in santiago de queretaro, mexico.
concrete structure. single stair condition.
archdaily.com/907302/aira-an…
concrete structure. single stair condition.
archdaily.com/907302/aira-an…
olaf gipser's *ridiculous* 45m tall mass timber multifamily building BSH20A in amsterdam's buiksloterham district.
single means of egress.
olafgipser.com/projects/resid…
single means of egress.
olafgipser.com/projects/resid…
franz&sue's lovely 8-story prefab concrete office building (stadtelefant!) in vienna's sonnwendviertel is also a single stair project.
franzundsue.at/fileadmin/DOCS…
franzundsue.at/fileadmin/DOCS…
this low-energy, 10 story office to residential rehab in pforzheim (DE) by freivogel architekten is also quite nice.
single stair condition.
db-bauzeitung.de/bauen-im-besta…
single stair condition.
db-bauzeitung.de/bauen-im-besta…
this one is a fave due to it's stunning simplicity.
it's just a dumb box, with a thermally broken balcony around each floor that shifts to break up the massing. stunning effect.
9 floors. single stair. 4 units/floor. huge bike barn, too.
#LegalizeIt
baunetz.de/meldungen/Meld…
it's just a dumb box, with a thermally broken balcony around each floor that shifts to break up the massing. stunning effect.
9 floors. single stair. 4 units/floor. huge bike barn, too.
#LegalizeIt
baunetz.de/meldungen/Meld…
• • •
Missing some Tweet in this thread? You can try to
force a refresh








