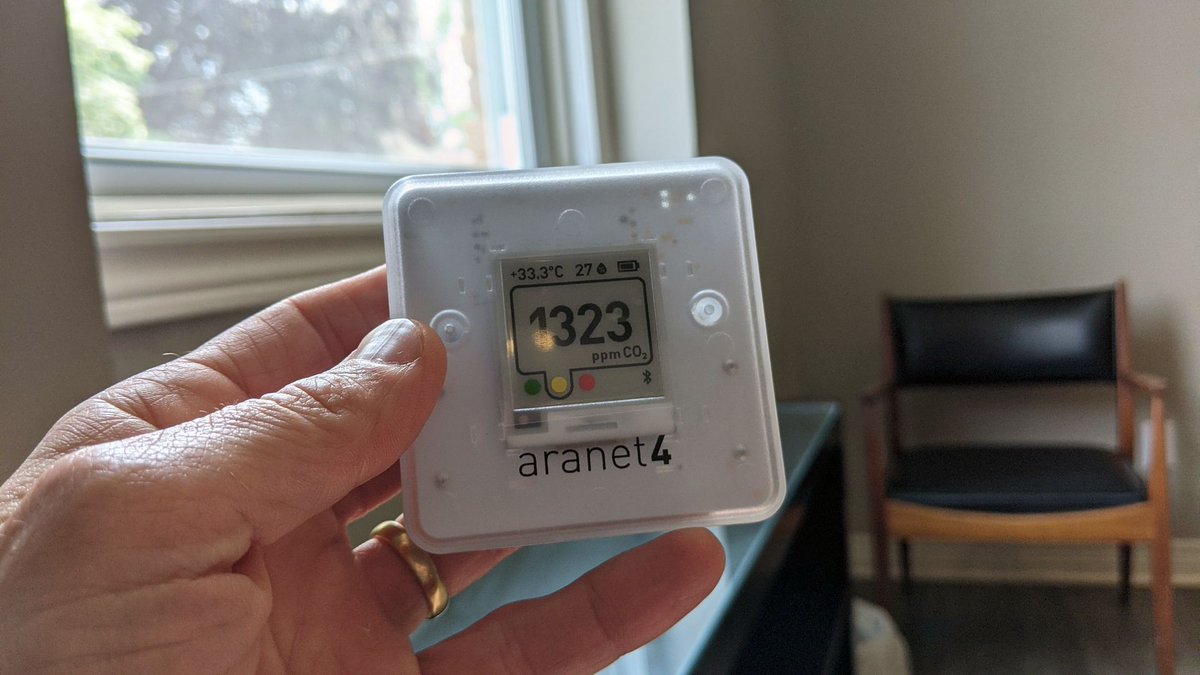
Only at full speed does one of these units provide 2 ACH in a 750 sqft classroom with 10' ceiling height, at 65 dB(A) noise.
Min ventilation code 2.7 ACH for ages 5-8.
So for a non-mechanically ventilated classroom need another unit to achieve bare minimum. @caryn_lieberman
Min ventilation code 2.7 ACH for ages 5-8.
So for a non-mechanically ventilated classroom need another unit to achieve bare minimum. @caryn_lieberman
https://twitter.com/caryn_lieberman/status/1425214045095858180
Keep in mind the target for the pandemic should be a lot more than bare minimum. Harvard TH Chan School of Public Health recommends 5-6 ACH.
On low the unit is quiet but provides less than 1 ACH
schools.forhealth.org/risk-reduction…
On low the unit is quiet but provides less than 1 ACH
schools.forhealth.org/risk-reduction…

That particular classroom also had a unit ventilator, so it likely has adequate ventilation. ASHRAE has provided sample calculations including sizing supplemental filtration:
https://twitter.com/DavidElfstrom/status/1356451648474812421?s=20
Boards should engage with professional engineers for these important calculations, as the Ontario Association of Professional Engineers @OSPE_CEO is requesting: ospe.on.ca/advocacy/engin…
And a reminder that U of T and Brock U are both targeting 6 eACH combination between ventilation and filtration for the fall.
https://twitter.com/DavidElfstrom/status/1387910396632256512?s=20
ProTip!
Instead of trying to calculate air change rates, ASHRAE 62.1 for ventilation is essentially 15 CFM per person in a classroom, and pandemic level should be ~double that, 30 CFM per person. For typical classrooms this is roughly 3 ACH & 6 ACH, respectively.
Instead of trying to calculate air change rates, ASHRAE 62.1 for ventilation is essentially 15 CFM per person in a classroom, and pandemic level should be ~double that, 30 CFM per person. For typical classrooms this is roughly 3 ACH & 6 ACH, respectively.
Arg! Ontario SOCIETY of Professional Engineers, not Association.
History: 30 CFM per person has long been a standard for mechanically ventilated schools. Those with natural ventilation were typically less.
The oil shocks of 70's & 80's resulted in ventilation rates that were too low, leading to sick building syndrome.
The oil shocks of 70's & 80's resulted in ventilation rates that were too low, leading to sick building syndrome.

• • •
Missing some Tweet in this thread? You can try to
force a refresh




















