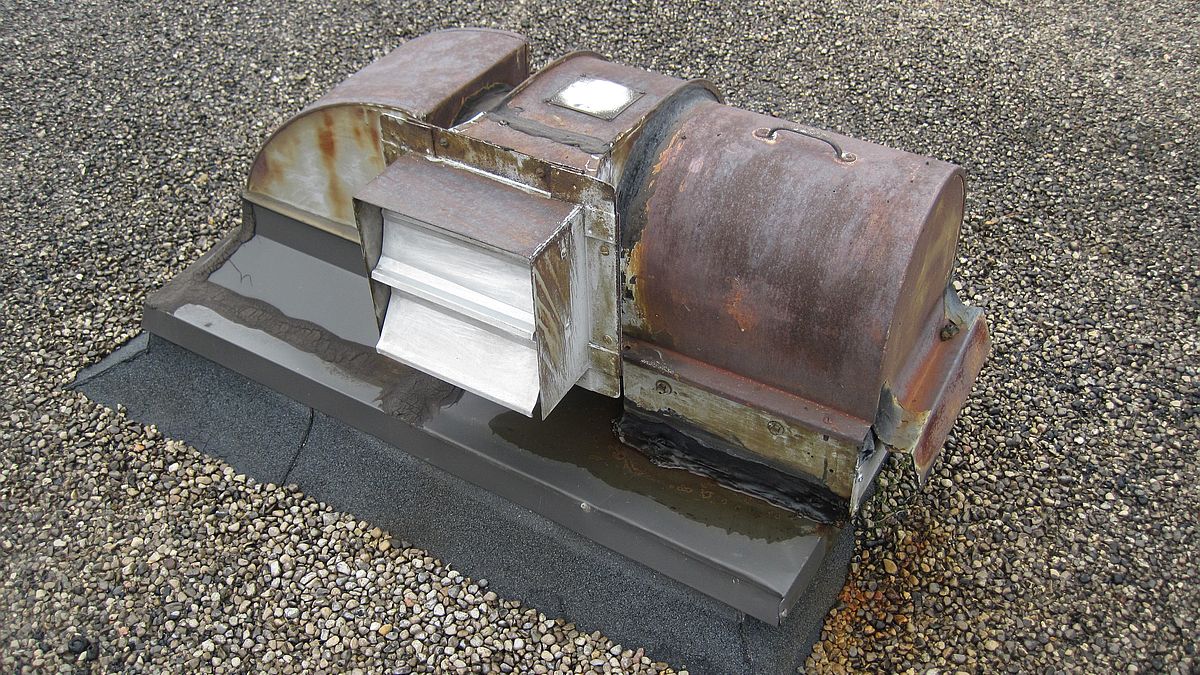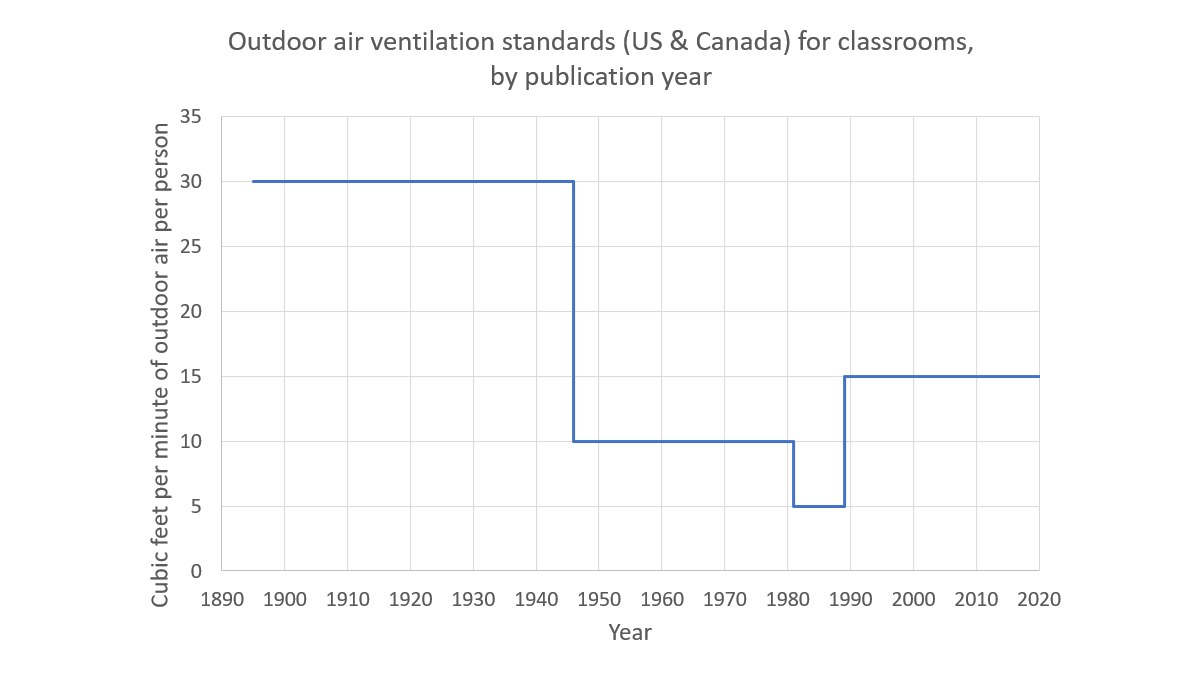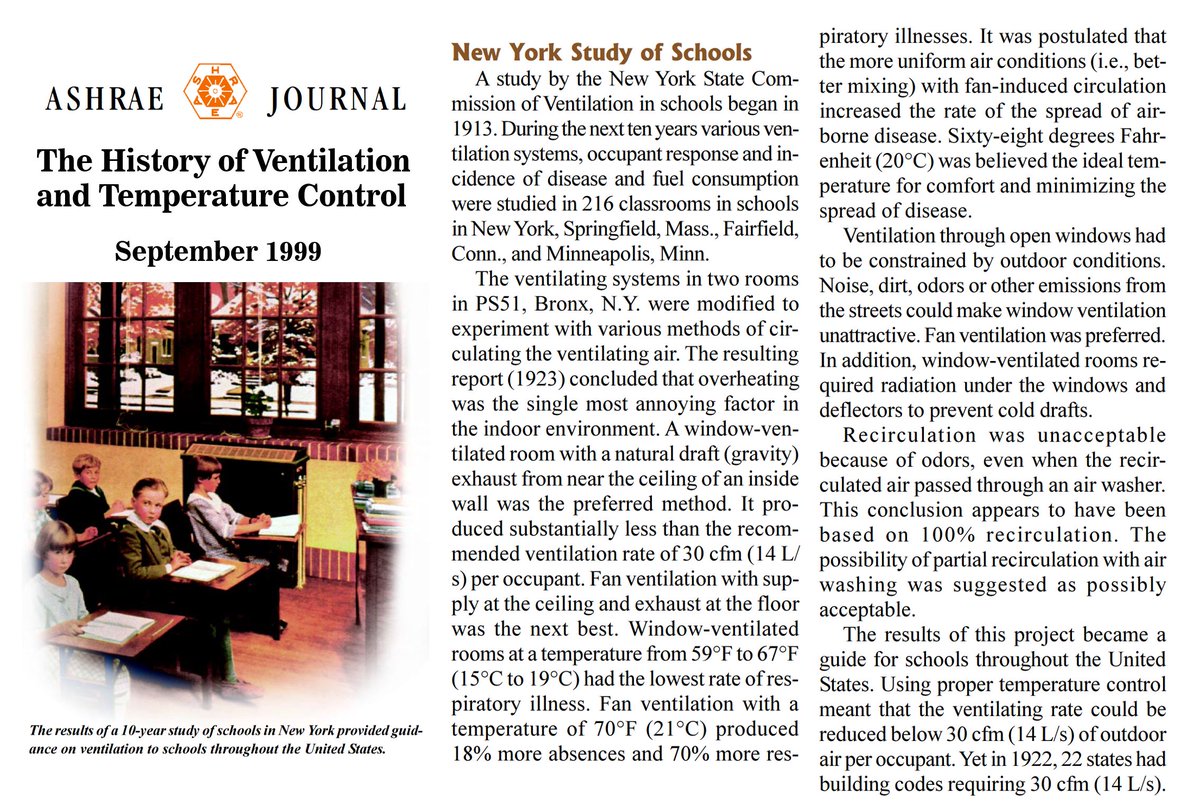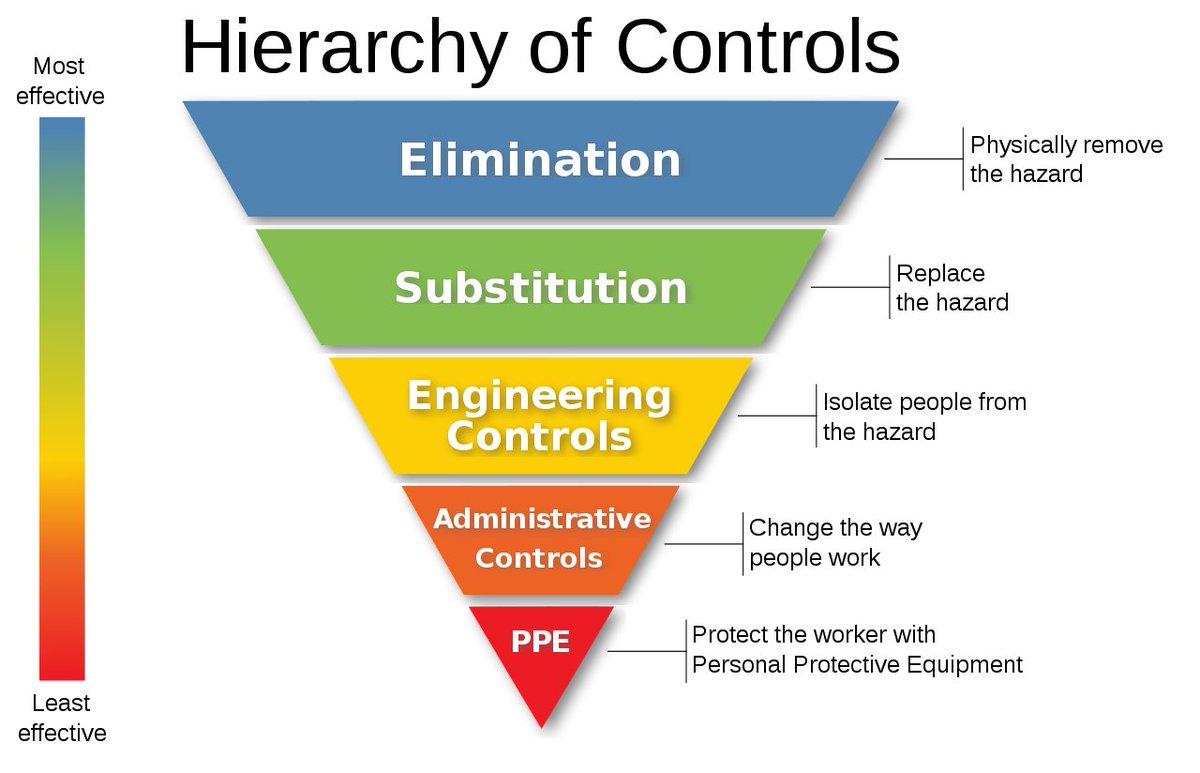🔸My immediate 3 asks of @sfleece and @fordnation
🔸A suggested room-by-room assessment and implementation methodology
🔸Who to follow

1⃣ Update the Guide to Reopening Ontario's Schools to add #ventilation, currently absent. I recommend using Schools for Health: Risk Reduction Strategies for Reopening from Harvard School of Public Health schools.forhealth.org/risk-reduction…
2⃣ Also update the Guide to Reopening Schools to reflect current knowledge regarding the relative importance of airborne transmission of COVID-19 compared to surface transmission.
3⃣ Require that each school room be *measured* for occupant spacing and outdoor air ventilation. Prior to occupancy, each room should have a maximum COVID-19 occupancy posted on the door, with operational requirements of the room,
This must be done PRIOR to occupancy. Some rooms may end up with a temporary occupancy of 1 or 2 people if a ventilation system is broken.
Steal it, improve it!
🔸Examine all central equipment and maintain, repair, upgrade, and measure:
🔸Tighten fan belts (increases air flow), fully open outdoor air dampers,
🔸After the repairs and upgrades, measure the airflows to determine the maximum actual outdoor air volume being supplied.
🔸For exhaust-only systems, the same applies but there is no filtration, and only measure the exhaust air flow.
With the central systems known, do a room-by-room physical assessment:
🔸Measure room dimensions. Calculate floor area and room volume.
🔸Photograph all walls and ceiling. Determine all HVAC equipment present.
🔸*Measure* the air volume rate entering and leaving from all supply air diffusers, return air grills, exhaust fan openings.
🔸Examine & photograph all windows. Determine current and maximum possible open area and area orientation (h vs w), mention outdoor air concerns,
🔸For rooms served by central systems, use the measured air flows with engineering calculations to determine the outdoor air supplied to the room. Consider using a tracer gas (CO2) as a proxy in some situations
🔸Determine occupant capacity based on minimum allowable proximity, accounting for built-in and movable furniture. Should be 2 meter radius, don't lower until public health guidance & science allows it.
🔸Given the room dimensions, determine the minimum outdoor air requirements by ASHRAE Standard 62.1 for different occupancy scenarios: ASHRAE default, actual typical for the room (almost always higher than ASHRAE), and maximum occupancy (fire or structural limit).
🔸Translate the volume of outdoor airflow into air changes per hour for the room. Should be approx 3 ACH. Current suggested COVID-19 ventilation by @ShellyMBoulder is around 6 ACH, or approx double the ASHRAE amounts:
🔸Check measured outdoor air volume against various required amounts, and improve:
🪟Under some ACH threshold (TBD) or with natural/exhaust-only ventilation, select a portable HEPA air cleaner. Calculator here:
🪟Consider box fans in windows (best practice of pointing in or out or both, and/or taping a furnace filter to inlet still TBD) to force air changes and filter pollen/pollutants from outdoor air. Natural ventilation from windows is NOT reliable!
🔸Determine maximum occupancy given all factors. Be open about how it is determined - it's not a hard limit, though if equipment is inoperable some rooms may only be suitable for a single occupant.
🔸Post a sign on the door indicating maximum COVID-19 occupancy and indicate how the room is to be operated:
-Door, windows open/closed
-Fans on/off
-Portable air cleaner settings and location
-Who to contact for questions/issues
🔸Place/install an inexpensive temperature/RH/CO2 meter in the room along with recommended limits and actions to take.
As temperatures fall, further decisions and actions will be needed to address relative humidity and temperature.
Let's make permanent changes. Improved indoor air quality improves many aspects of health and performance.
When talking about ventilation in this context, it's outdoor air volumes provided, in cubic feet per minute or liters per second. (5 L/s approx = 10 CFM)
💬Why not install HEPA filters?
If it even fits, too much pressure drop, causing large airflow reduction (bad). A MERV-13 filter is kind of like an N90 mask (pretty good!) & is good balance between pressure loss and filtration. HEPA more like N100 mask.
Filters are often changed out when the pressure drop reaches a set amount. Following the fan performance curve, the flow reduces as the resistance increases. Change out earlier to have less pressure drop.
Heating: Yes
Ventilation: Yes, but might be exhaust-only, with makeup air coming in through cracks or a makeup air system. Very old schools had natural ventilation (chimney effect) but (should) be using exhaust fans now.
Ask:
1) which design, 1980's?
2) how do you know, was anything measured?
3) are there records for proof?
This thread by Jose-Luis Jimenez. Even includes a link to a sizing calculator for classrooms👉
Dr. Shelly Miller @ShellyMBoulder;
Jose-Luis Jimenez @jljcolorado;
Dustin Poppendieck @Poppendieck;
Joseph Allen @j_g_allen;
Marina Eller Vance @marinavance;
Linsey Marr @linseymarr;
Dr. Richard Corsi @CorsIAQ
This is an opportunity to begin making schools healthier, where disease is prevented rather than incubated, and indoor environmental quality allows students to reach their full academic potential.
Hey @fordnation want to academic scores improve?
Fix our schools.








