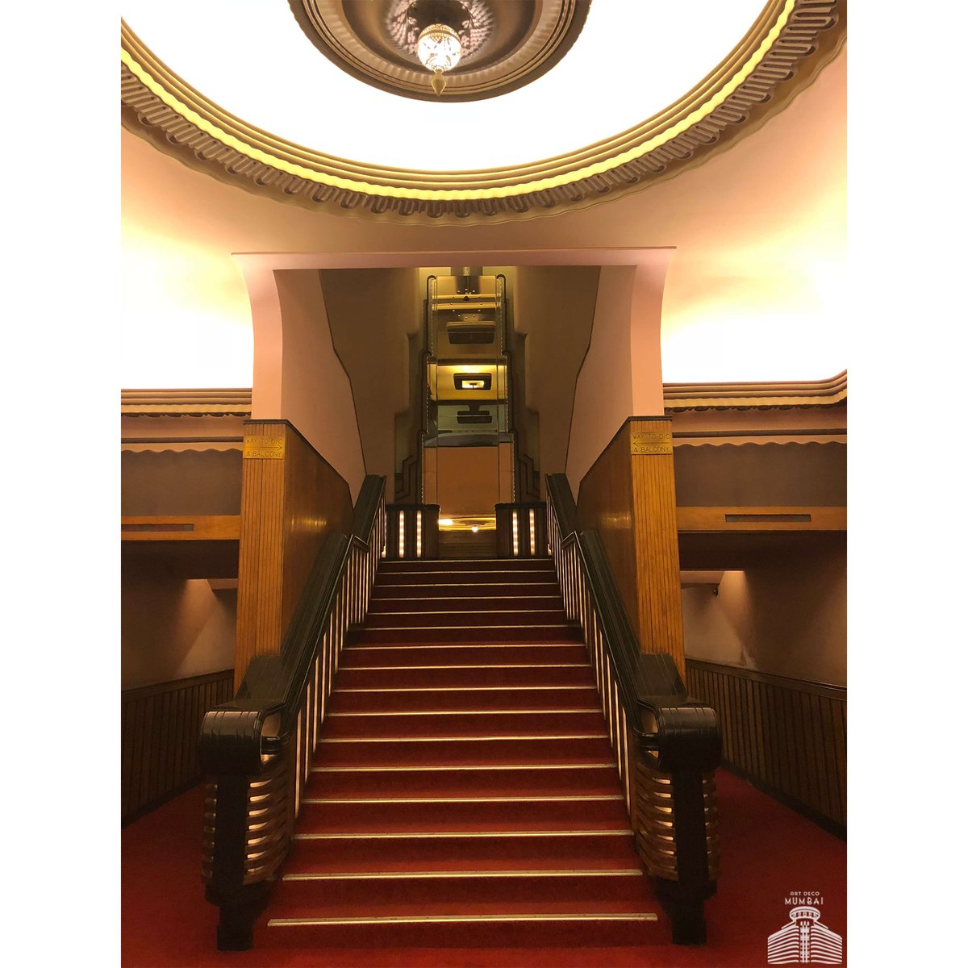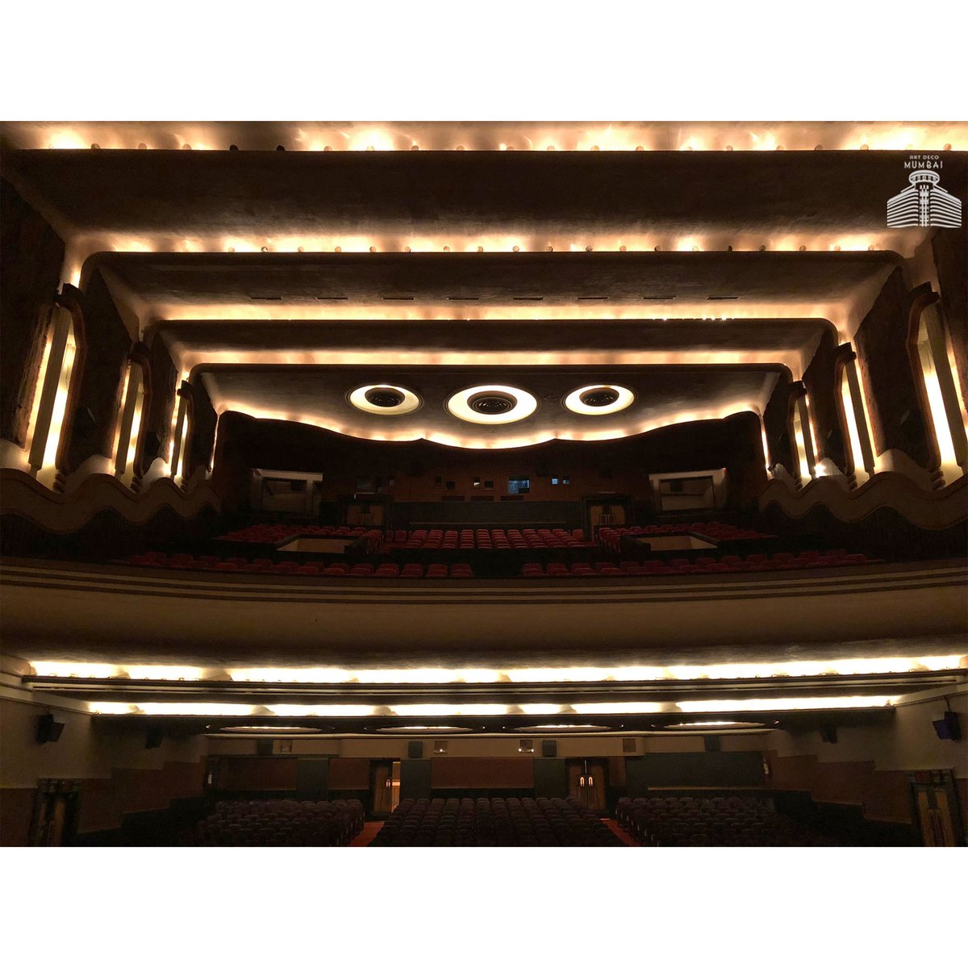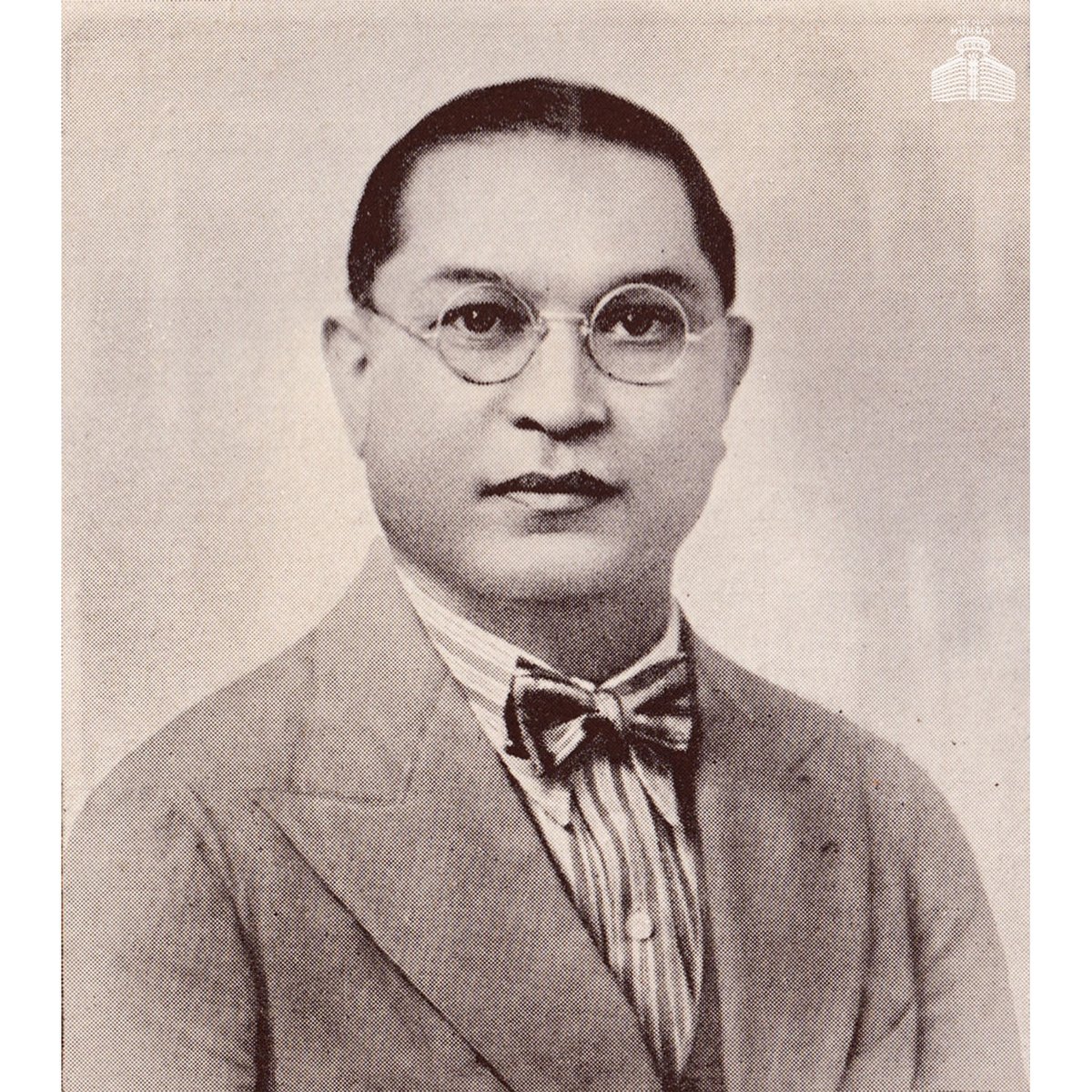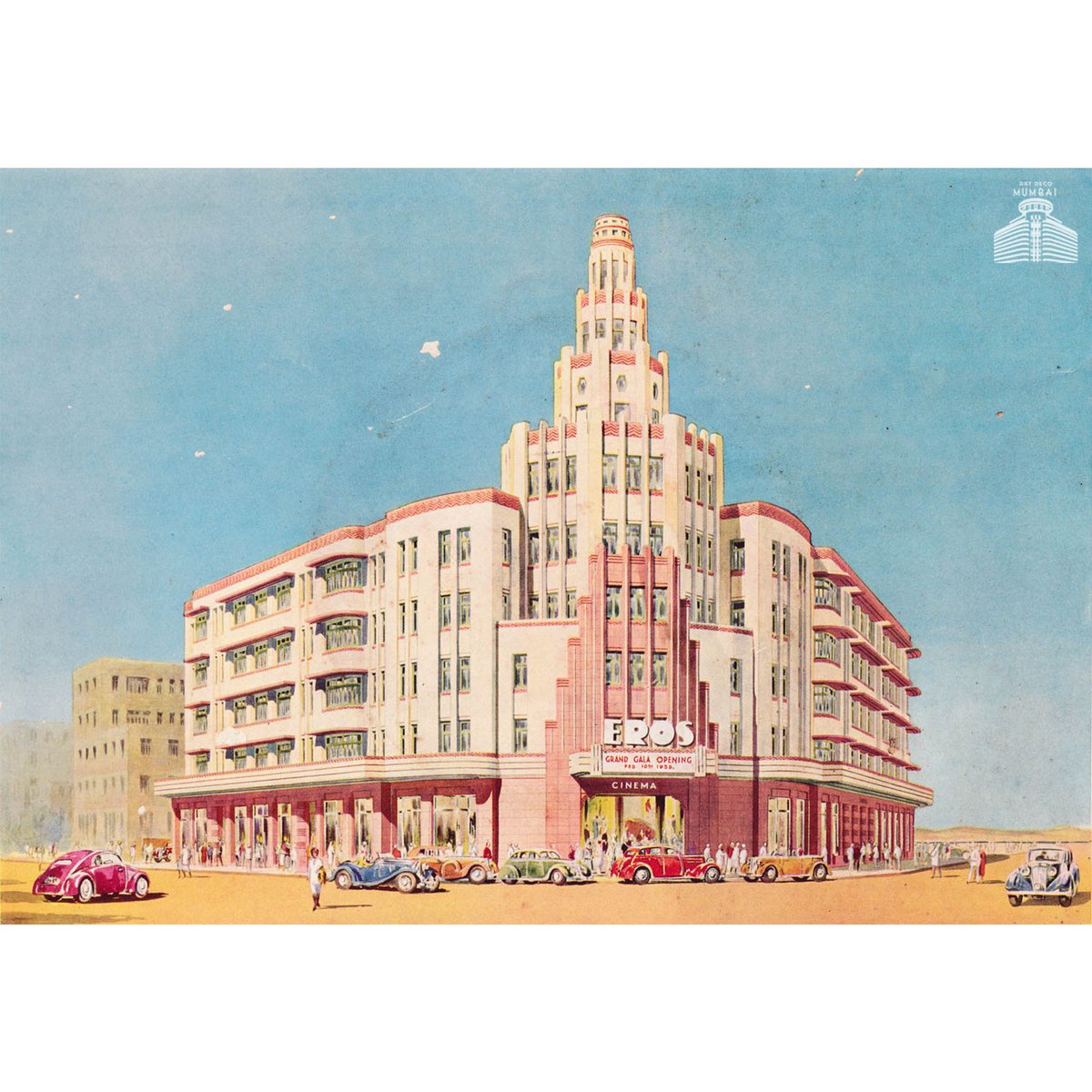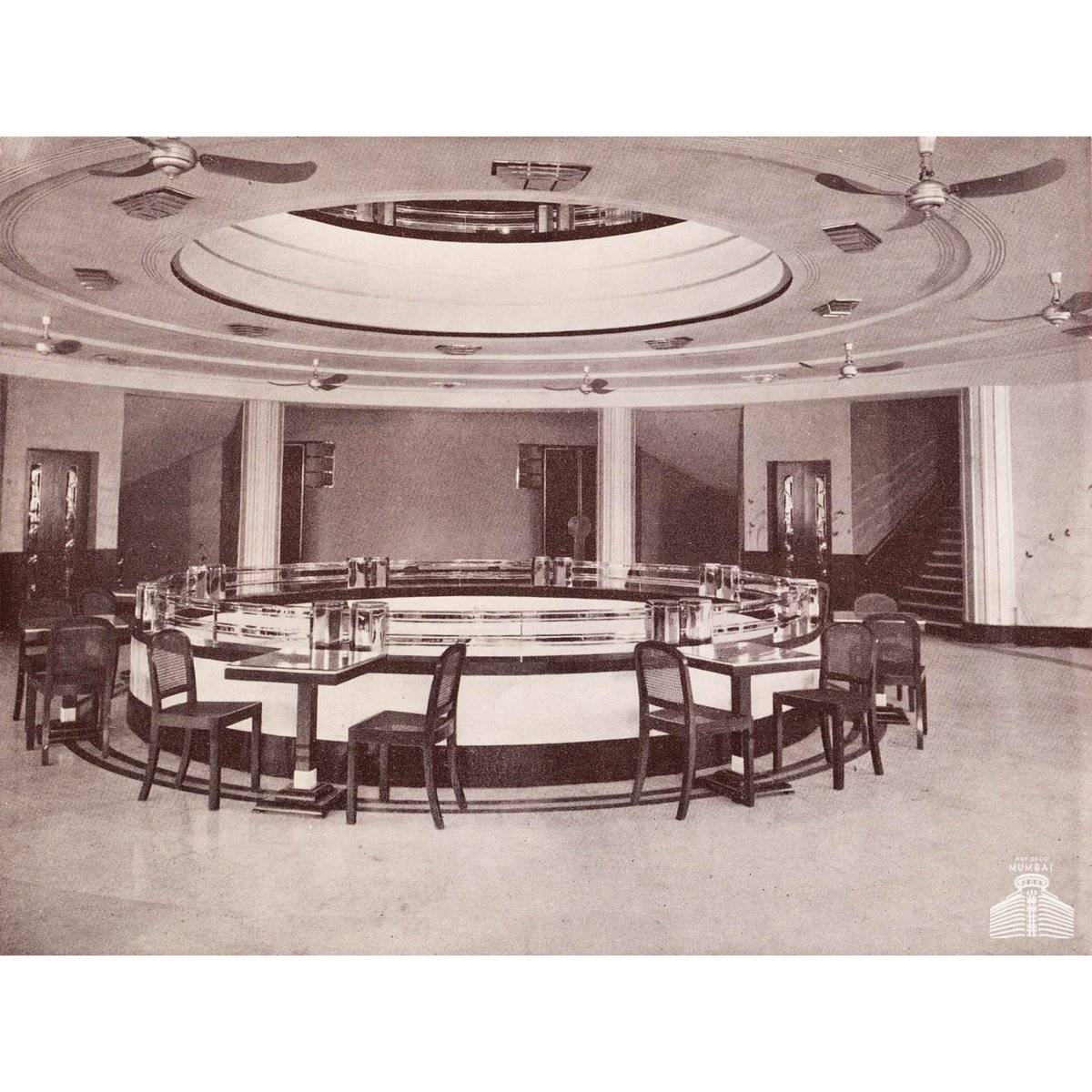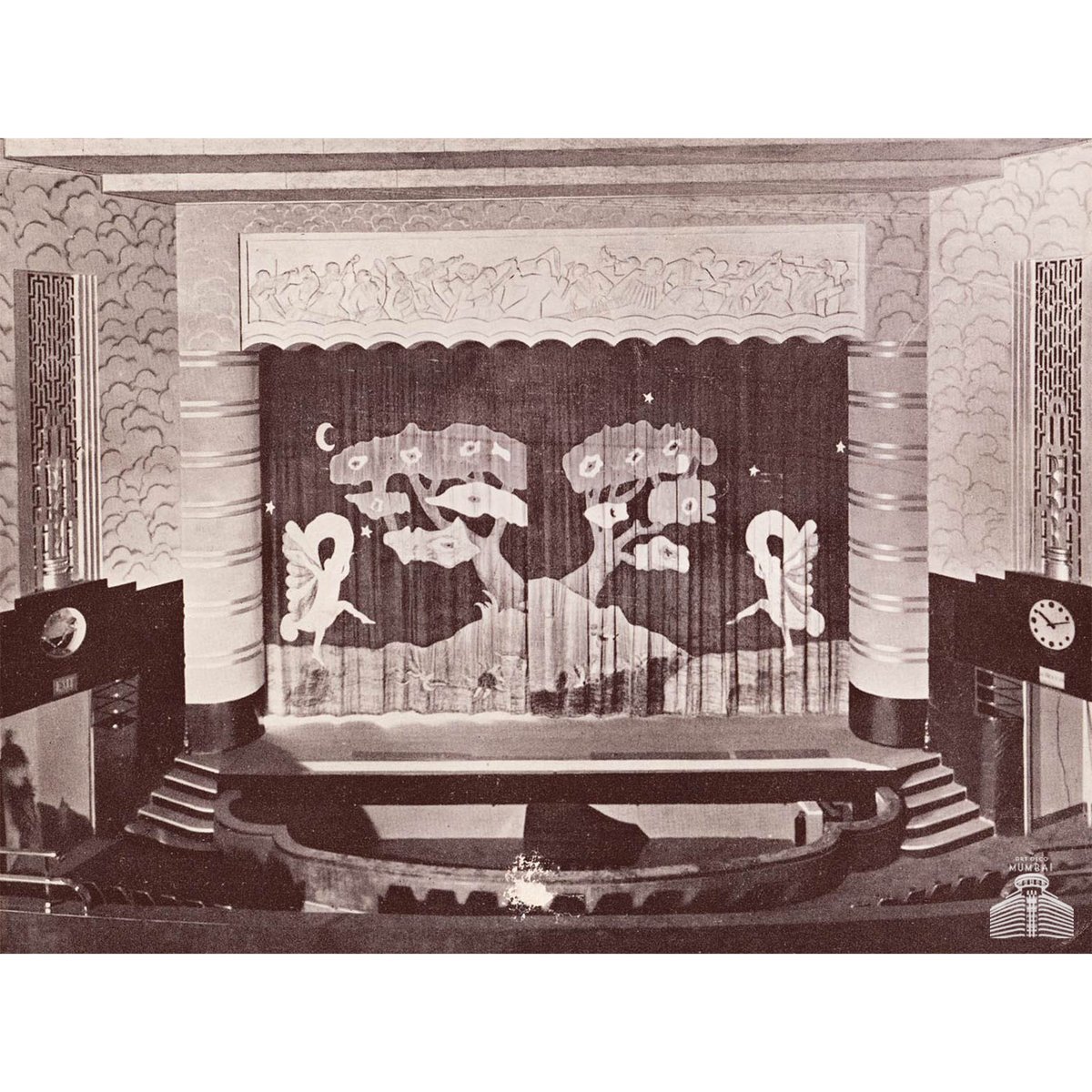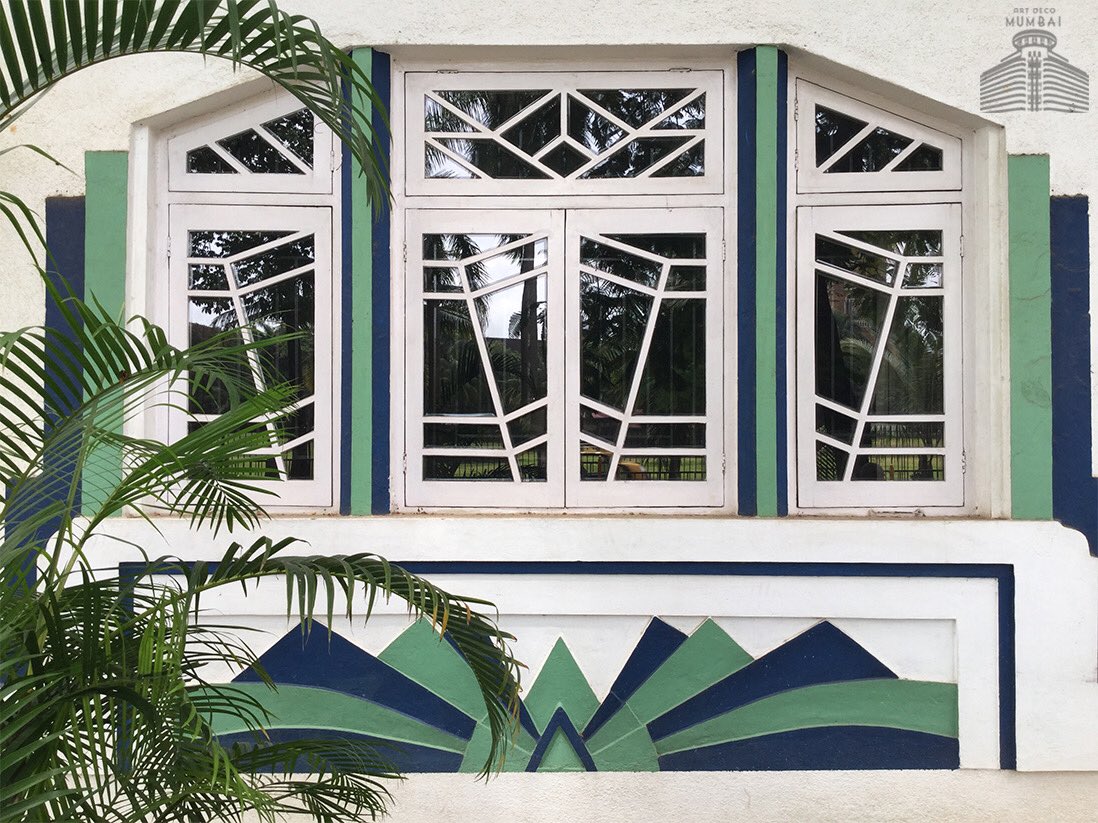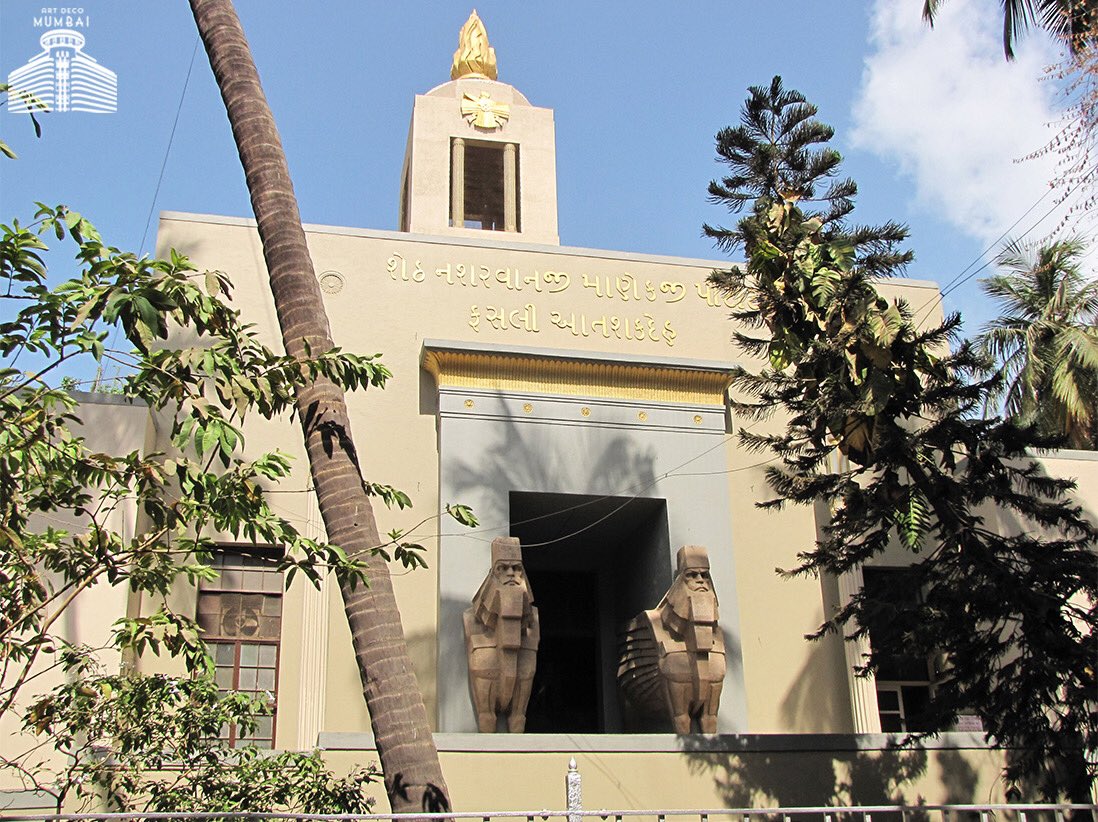
#72YearsOfLibertyCinema Celebrating the inauguration of the iconic Liberty Cinema.
The Art Deco gem was built by Habib Hoosein, who was trained in the cotton trade but whose real passion was film. He famously named it “Liberty” in honour of India’s independence (1/8)


The Art Deco gem was built by Habib Hoosein, who was trained in the cotton trade but whose real passion was film. He famously named it “Liberty” in honour of India’s independence (1/8)

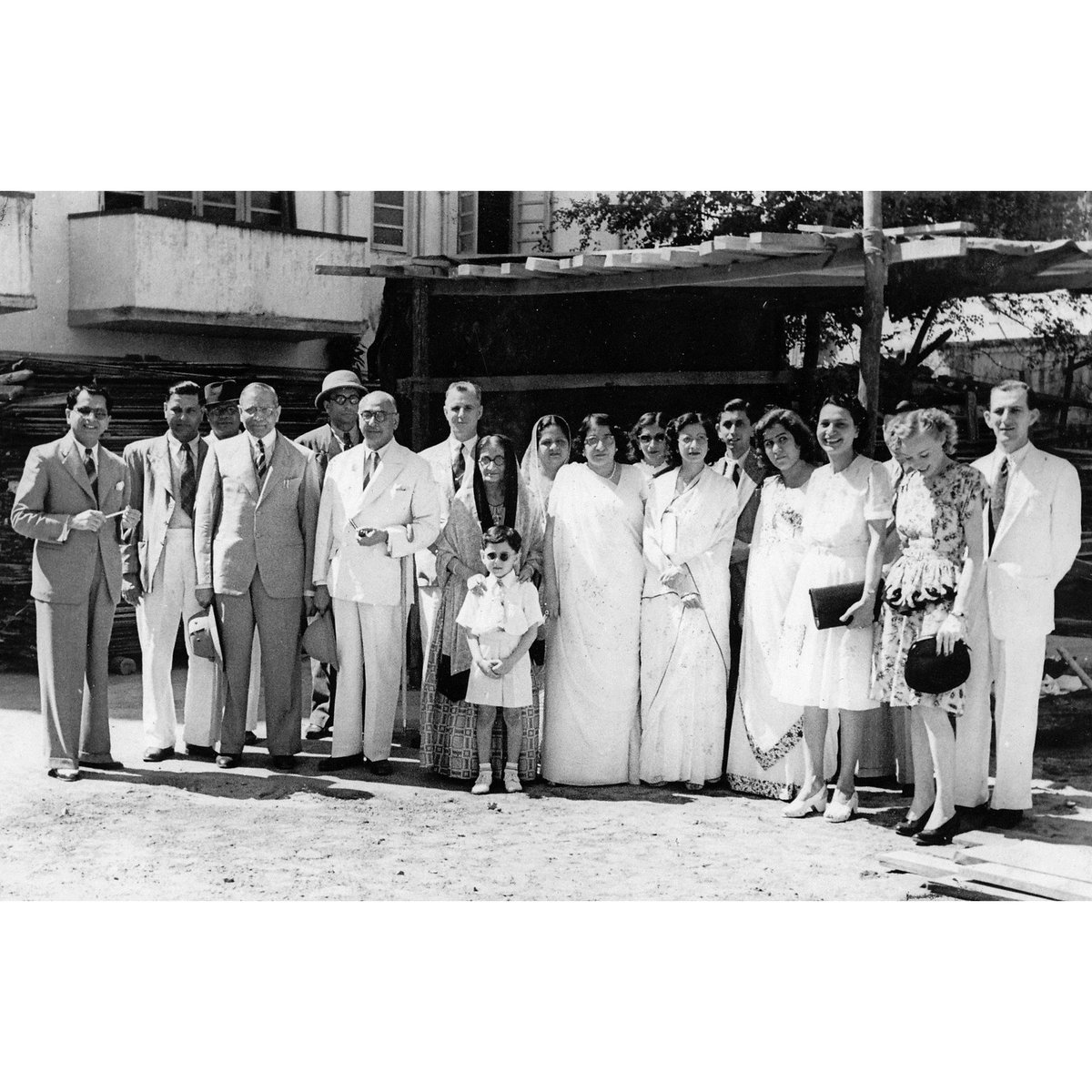

Moving away from Hollywood, it showed only Hindi films. "That a house of this kind should declare itself exclusive for Indian films is a matter of pride and pleasure to the industry." - Motion Picture Magazine, April 1949 (2/8) 





Hoosein’s son, Nazir, who was seven years old at the time, was present at the cinema’s inauguration and ceremoniously cut the ribbon. Habib Hoosein insisted the first screening be for the workers who had built the Liberty, and their families (3/8) 



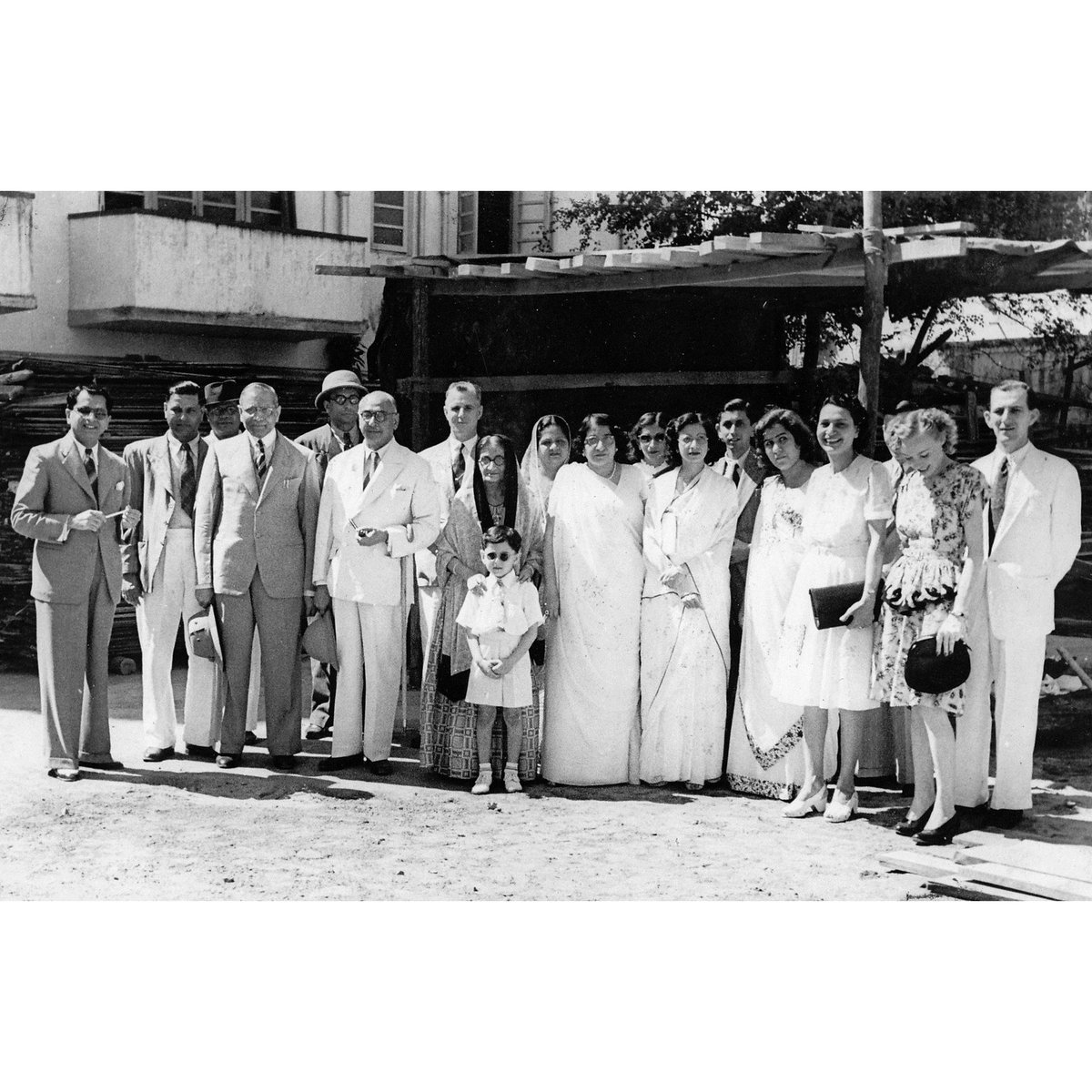

Mary N Woods, Prof. Emerita, Dept. of Architecture, Cornell University, narrates, “After Habib Hoosein’s death in 1970, the Liberty passed into the hands of a private consortium. It fell into disrepair. Nazir Hoosein undertook a twenty-year legal battle to regain control (4/8) 





Hoosein had an indomitable spirit – he protected and preserved the Liberty at all costs because he understood its incalculable value for the intertwined histories of film, modernity, architecture, and the city of Bombay.” (5/8) 





Hoosein passed away on 12th May 2019, leaving behind an incredible legacy for his family, who have taken on the mantle of Liberty cinema (6/8) 





Image 1:Archival image of Liberty Cinema(Image credit: @karlbhote)
Image 2:Ground breaking ceremony at Liberty in 1947. Mr. Hoosein in shorts and sunglasses(Nazir Hoosein Family Archive)
Image 3:Nazir Hoosein(standing) with friend Saleem Ahmadullah, director of Regal cinema (7/8)


Image 2:Ground breaking ceremony at Liberty in 1947. Mr. Hoosein in shorts and sunglasses(Nazir Hoosein Family Archive)
Image 3:Nazir Hoosein(standing) with friend Saleem Ahmadullah, director of Regal cinema (7/8)



#ArtDeco #ArtDecoMumbai #LibertyCinema #mumbaitheatre #artdecocinema #mumbaihistory #India #Mumbai #Mumbaiarchitecture #cityarchitecture #DecoCinema #Churchgate #movie #cinema #film #IndianIndependence #MaryNWoods #NazirHoosein #HabibHoosein #MARidleyAbbott #ManuSubedar (8/8) 





• • •
Missing some Tweet in this thread? You can try to
force a refresh


