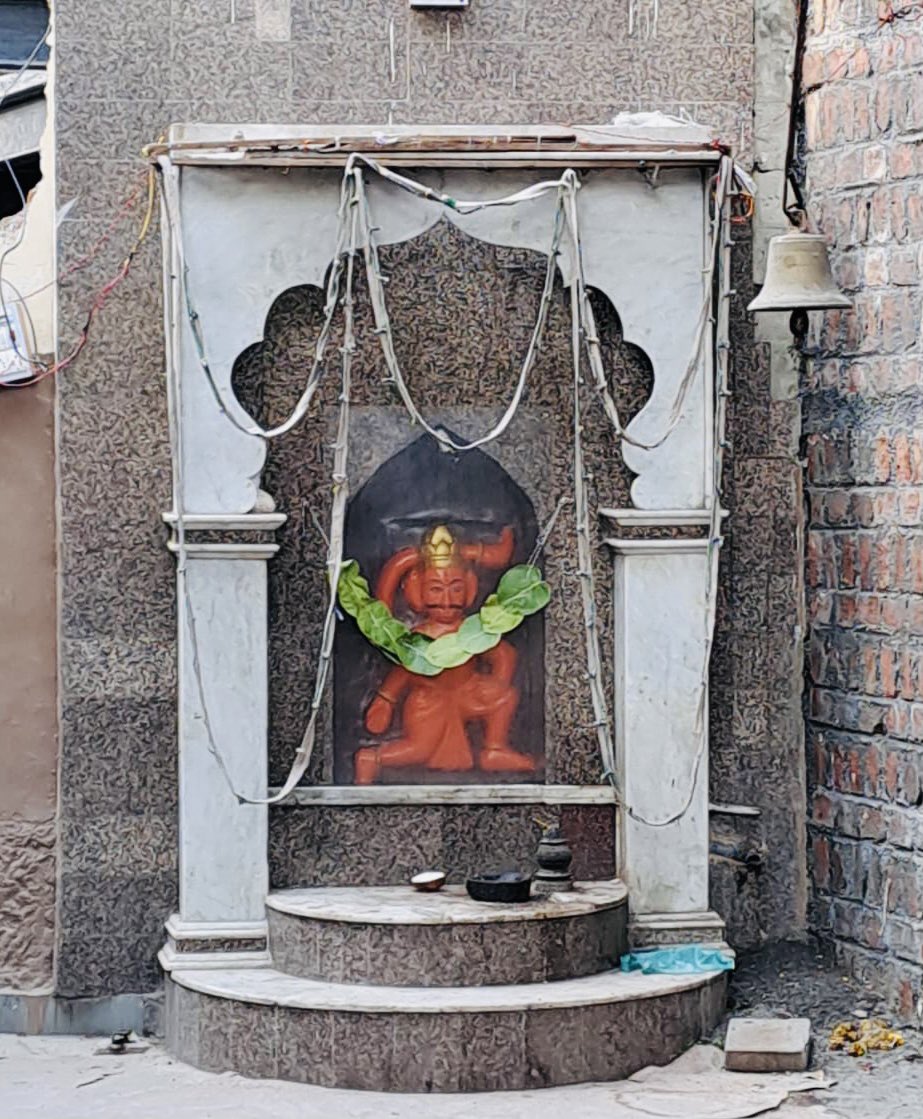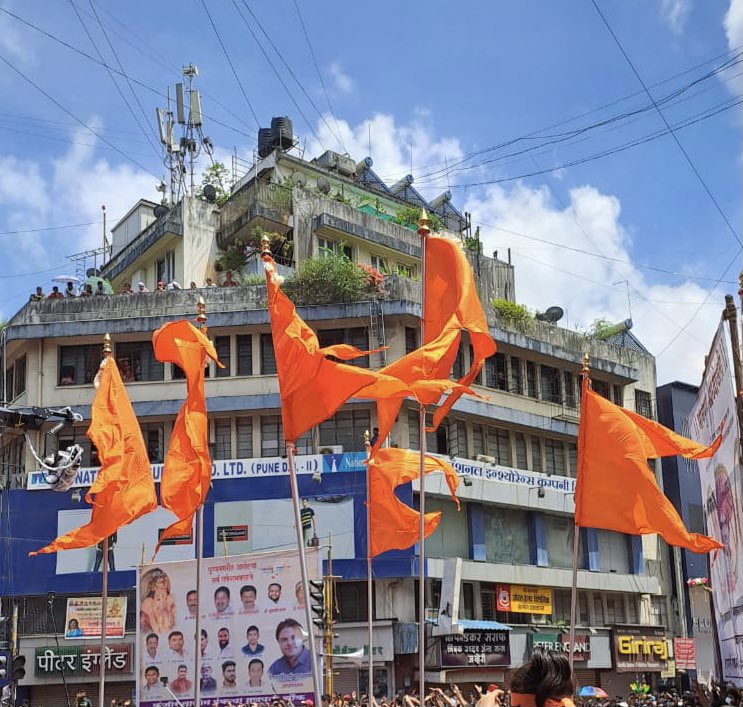Mumbai: the city of dreams, Local trains and now Metro, Sunil Gavaskar and Sachin Tendulkar!
Must be a mammoth task to govern it and I was fortunate to get a first hand view of the flagship of the BrihanMumbai Municipal Corporation today, thanks to @Khaki_Tours!
#Mumbai #BMC
Must be a mammoth task to govern it and I was fortunate to get a first hand view of the flagship of the BrihanMumbai Municipal Corporation today, thanks to @Khaki_Tours!
#Mumbai #BMC
Most people will@say Mumbai was formed by the amalgamation of 7 islands, but in reality there were 23 of them.
A large part of the city is reclaimed land and 2/3 feet under sea level, which often causes flooding during monsoon, often unfairly blamed totally on the BMC.
A large part of the city is reclaimed land and 2/3 feet under sea level, which often causes flooding during monsoon, often unfairly blamed totally on the BMC.
The BMC as we know it extended upto Mahim and Sion till 1950, when it was extended upto Jogeshwari and Mankurd/Bhandup.
Later it was extended upto Borivali/Dahisar and Mulund a few years later.
But first we must go a few centuries back to understand the history!
Later it was extended upto Borivali/Dahisar and Mulund a few years later.
But first we must go a few centuries back to understand the history!
What made Mumbai so sought after was the fact that it was a natural harbour.
It was managed by the East India Company and attracted a wide range of business communities.
It also attracted the anti social elements like pirates etc and so a fort was built around 1769.
It was managed by the East India Company and attracted a wide range of business communities.
It also attracted the anti social elements like pirates etc and so a fort was built around 1769.
The area right in front of the wall needed to be kept open and with the enclosed inhabitation came the need for sanitation.
This responsibility was divided among a few affluent individuals who were called as Justices of Peace and could put “JP” at the end of their name.
This responsibility was divided among a few affluent individuals who were called as Justices of Peace and could put “JP” at the end of their name.
In 1792, an organisation which can be considered the precursor to the BMC was established with the JPs performing the role of what is done by corporators today.
In 1862, the fort was demolished under the orders of Henry Bartle Frere, who was appointed governor for 5 years.
In 1862, the fort was demolished under the orders of Henry Bartle Frere, who was appointed governor for 5 years.
He realised that the city was growing and put in place the wheels in motion which led to the formation of the BMC l, whose first commissioner was Arthur Crawford after whom Crawford Market is named.
In its initial years, the corporation was stationed in Girgaum, after which it moved to Rhythm House and then to the Army and Navy building in Kala Ghoda.
In 1884, the foundation stone was laid with F W Stevens as the lead architect, who had also designed the Victoria Terminus
In 1884, the foundation stone was laid with F W Stevens as the lead architect, who had also designed the Victoria Terminus
at “Bori Bunder”.
There was always a train line upto there which used to bring rocks for the landfill.
There was a temple of the Goddess of Mumbai, Mumbhadevi, which was apparently relocated to build the magnificent Structure better known today as CST.
He was a big fan of
There was always a train line upto there which used to bring rocks for the landfill.
There was a temple of the Goddess of Mumbai, Mumbhadevi, which was apparently relocated to build the magnificent Structure better known today as CST.
He was a big fan of
Gothic architecture but also nature and the elaborate use of animals and plants in the design of the building will be seen in the pictures to follow!
Let’s get to the main shoe now which are the photos. When you stand outside Gate 2 of BMC HQ, you are treated to these views:



Let’s get to the main shoe now which are the photos. When you stand outside Gate 2 of BMC HQ, you are treated to these views:




Right outside the BMC HQ is statue of PherozShah Mehta. He was a lawyer, who wrote the BMC Act in 1888, which is still in place today wirh amendments. The key point he made was that BMC should be a representative of the citizens and not just the JPs.
It was installed in 1924.
It was installed in 1924.

On the 2nd floor, you can see the cost of arms in its current version with 4 components:
1) The Gateway of India
2) The Mills
3) The Ships
4) VT and BMC HQ.
The earlier version was more representative of the British Empire.
Above that is the Guardian Angel holding a ship.


1) The Gateway of India
2) The Mills
3) The Ships
4) VT and BMC HQ.
The earlier version was more representative of the British Empire.
Above that is the Guardian Angel holding a ship.



As soon as you enter, you can see the foundation stone seen in the earlier tweet on your right and then inside the main foyer, you gasp a breath as you see this: 





As you turn around, you can see the plaque of completion which has some unique features:
1) The BMC HQ was built over 5 years.
2) RaoSaheb Khanderia, an Indian, was the supervising Engineer.
3) The budget, in 1884, was a staggering amount but was completed UNDER that amount.
1) The BMC HQ was built over 5 years.
2) RaoSaheb Khanderia, an Indian, was the supervising Engineer.
3) The budget, in 1884, was a staggering amount but was completed UNDER that amount.

The Minton tiles are original, from 1888.
The Motif which is part Lion-part Dragon represents protection of the Land and the Sea.
The workers came from a community called Kamathi in Andra Pradesh. area where settlement camps were laid came to be known as Kamathipura.

The Motif which is part Lion-part Dragon represents protection of the Land and the Sea.
The workers came from a community called Kamathi in Andra Pradesh. area where settlement camps were laid came to be known as Kamathipura.


There is open space in the Center of the building, primarily to facilitate maximum usage of the plot of land assigned and also enable ventilation in the pre AC era.
There used to be a hydraulic lift and the water for that was stored in the dome at the top of the tower.

There used to be a hydraulic lift and the water for that was stored in the dome at the top of the tower.


There is a “Duck Fountain” in this space with elaborate usage of animals in the design.
How many can you identify?
Also are some pictures of animals from the design of VT.



How many can you identify?
Also are some pictures of animals from the design of VT.




A beautiful old photo of the two structures.
Trivia: what’s the building seen at the very back of the photo between these buildings?
The floating staircase is a hallmark of Engg Khanderao.
Where else do you see this design?
Hint: he was the engineer there also.


Trivia: what’s the building seen at the very back of the photo between these buildings?
The floating staircase is a hallmark of Engg Khanderao.
Where else do you see this design?
Hint: he was the engineer there also.



The “Council hall” where the Mayor conducts the business of the BMC is inspired by the Glasgow Council Hall.
Originally meant to seat 80, it crane in over 225 corporators now.



Originally meant to seat 80, it crane in over 225 corporators now.




It’s been over half a day and I am still mesmerised by the beauty of the architecture.
These are two gentlemen whom I HAVE to thank:
Mr. Vasant Sanzgiri our guide for today. He was great!
@BharGo8 the founder of @Khaki_Tours and his team.
Check out khaki.com


These are two gentlemen whom I HAVE to thank:
Mr. Vasant Sanzgiri our guide for today. He was great!
@BharGo8 the founder of @Khaki_Tours and his team.
Check out khaki.com



@threadreaderapp unroll please
• • •
Missing some Tweet in this thread? You can try to
force a refresh

 Read on Twitter
Read on Twitter
























































