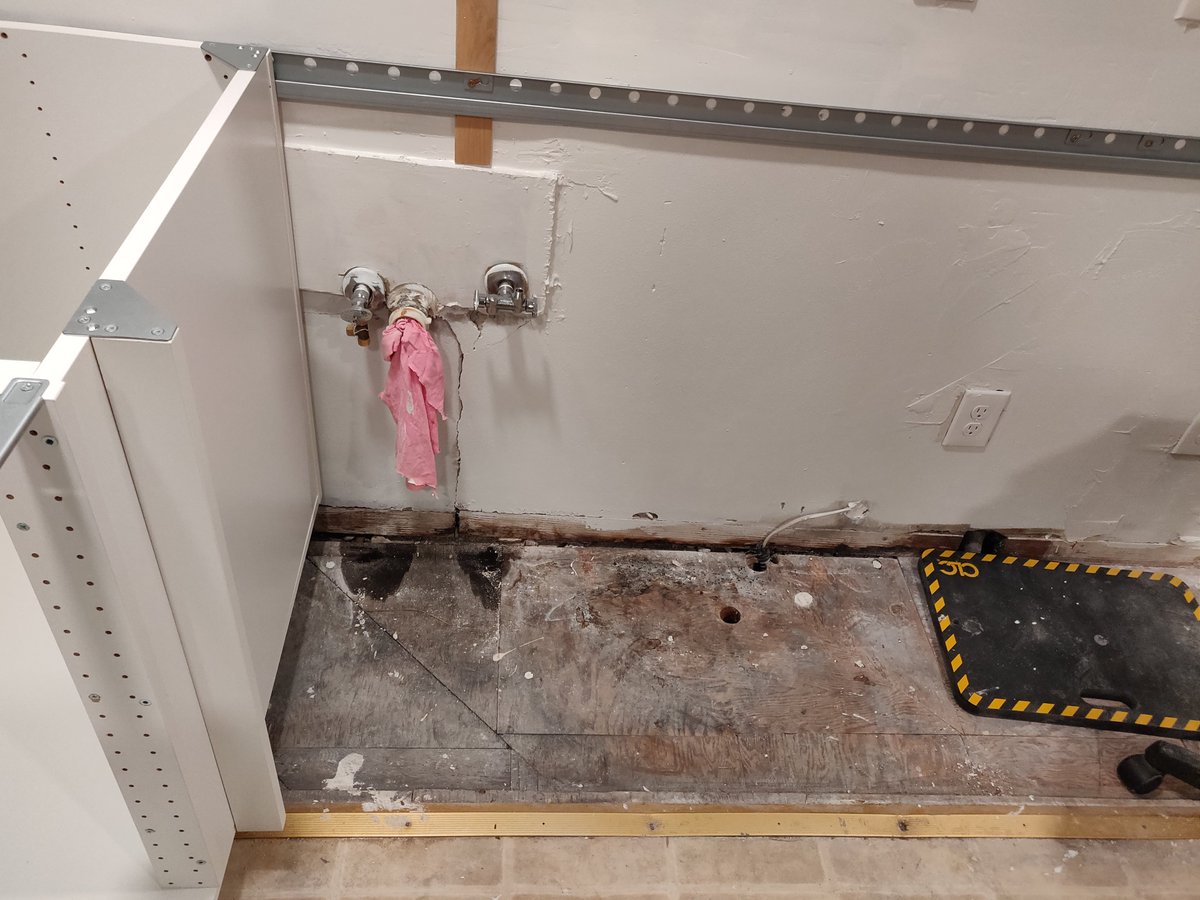Answer: walls are rarely flat. when you install drywall, especially when you're making it mate with a hand-trowled plaster treatment, it's often higher or lower than the mating wall. you solve this with goop.
Long story short, we realized about three DIY drain repairs ago that something was horribly wrong with our sink. We'd install a brand new drain, it would be an IMPOSSIBLE PAIN IN THE ASS to install, and two weeks later it was leaking
SPOILER: IT DID
Halfway through, we're both looking at the valves, and we have the same thought. "We should replace them. dammit"
Iron supply pipe is 1/2". At least 1/4" of this pipe was encrusted with rust and scale. I broke it loose with a screwdriver. It was like pebbles falling out
oh lord
oh lord, deliver me
drywall mud and paint are the true word of god. they forgive our sins.
Big sigh
Answer: Probably. As far as I can tell this only matters if I sell this house, which will - I'm not joking - foreseeably only happen if I die, at which point it'll be bulldozed and replaced with awful town houses. I don't care.
God these are delightful. FUCK these things.
I've looked at cabinets from normal hardware stores (home depot, mclendons, etc) and they seem to be MDF carcasses preassembled with pocket joints that simply sit on the floor. that's legit, that's legit,
The walls are not square. DId I need to tell you that? Doubtful. It's an old house. Houses made before the 70s were not square.
NOW WITH 30% LESS ASBESTOS








































































