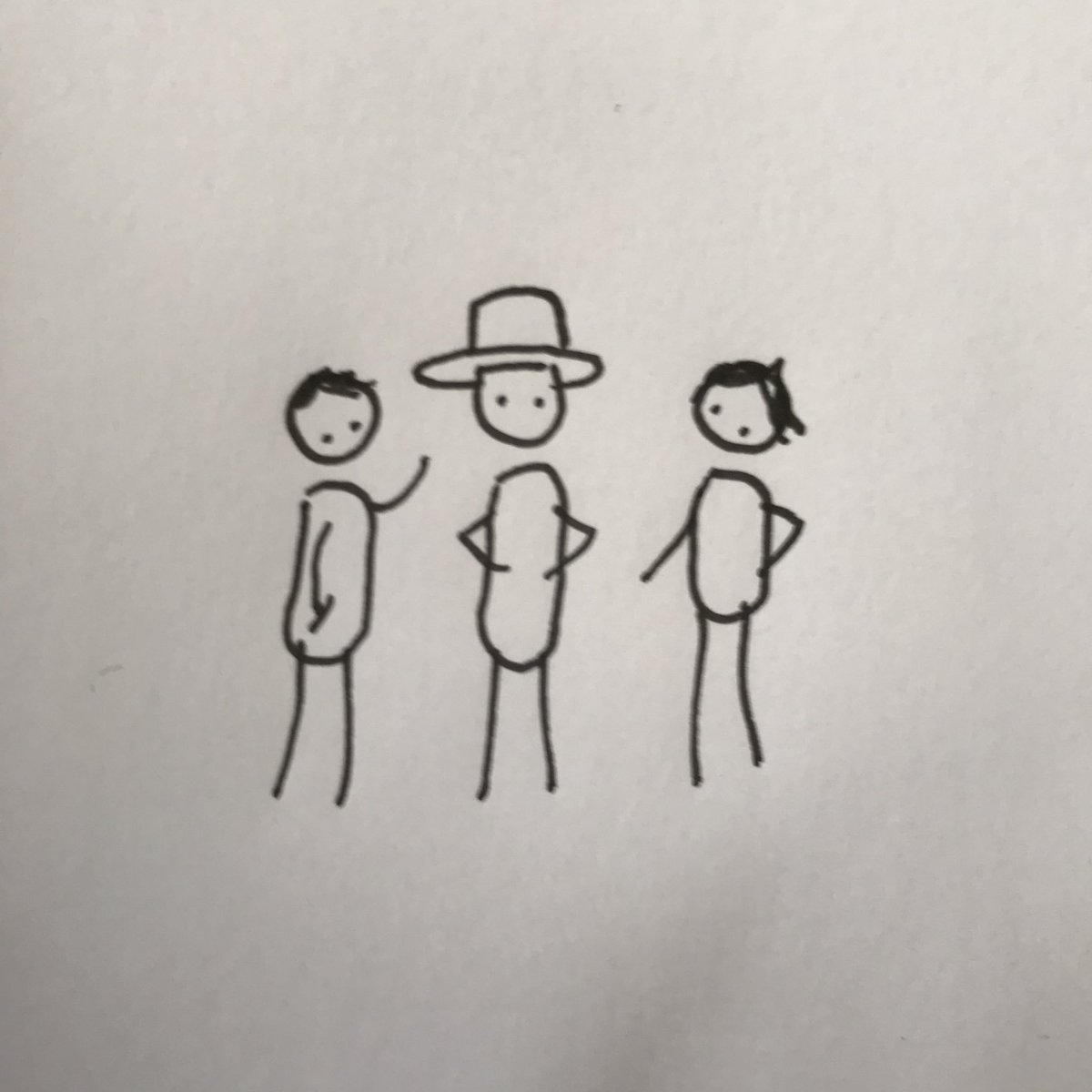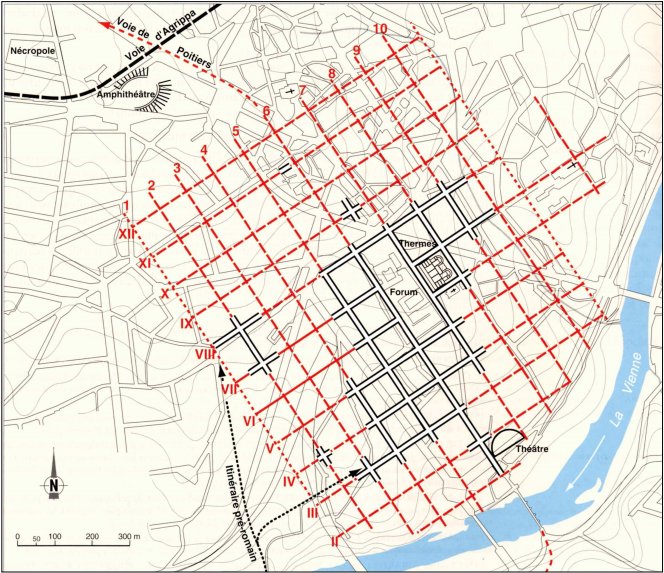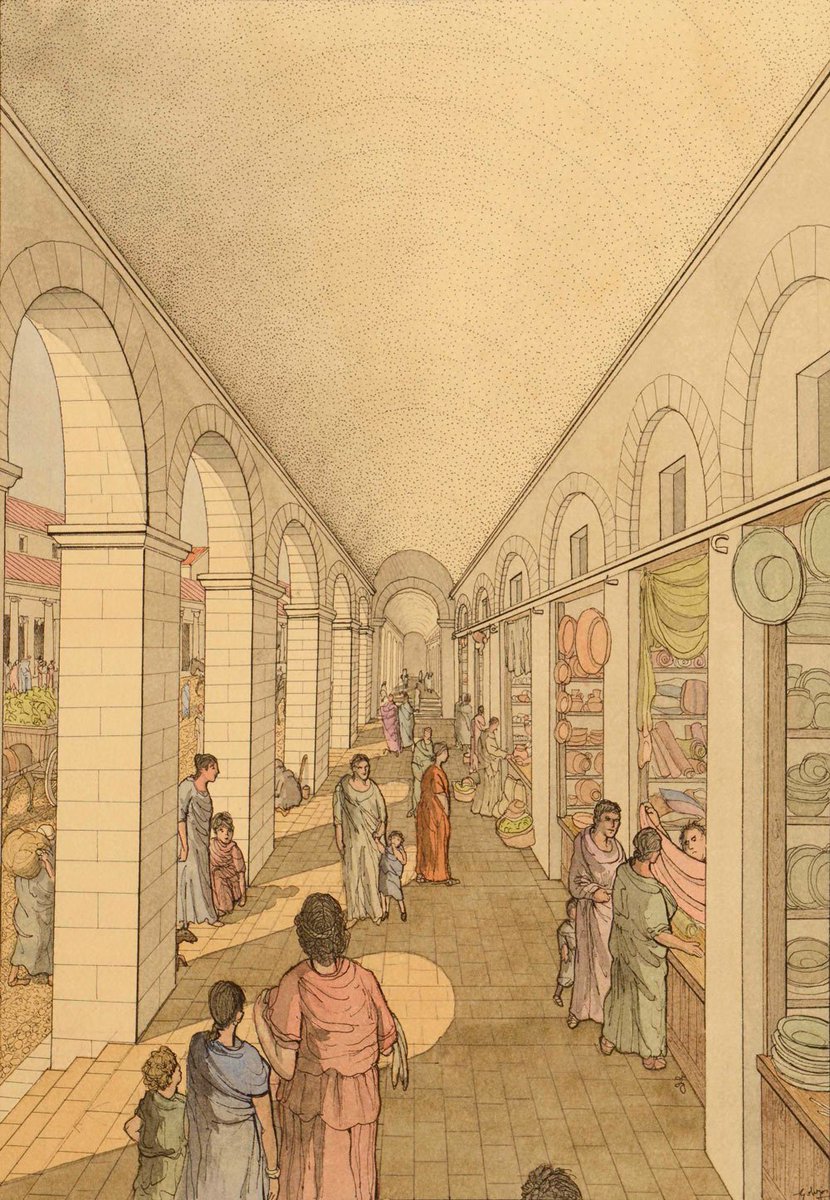Sometimes rocks made the erection of these markers impossible, so instead Randel and his team would blast a little hole in the rock, insert a metal bolt into the rock.
The owner of the building, David Hess was, as you can imagine, PRETTY ANGRY about this plan and fought tooth and nail to get it overturned.
...or more accurately, *almost* the entire plot.
There was an exhibition a while back called The Greatest Grid covering much of this. You can still find it here: thegreatestgrid.mcny.org/interactive-18…
There's a lot of articles on The Hess Triangle, but to mind @chris_whong's is still the best: chriswhong.com/open-data/in-s…
Bonus cool facts for you: The original Native American inhabitants on the island had made a trail that went from one end of the island to the other, it was called the Wickquasgeck Trail...
However, it wasn’t put into the 1811 commissioners plan as it wasn’t at all straight or aligned with the grid and so was to be removed, however in the end it was kept...
The kind words about this thread have been heartwarming and lovely and have inspired me to write more. Thank you all so much. More to come, watch this space.
medium.com/@chazhutton/ho…






























