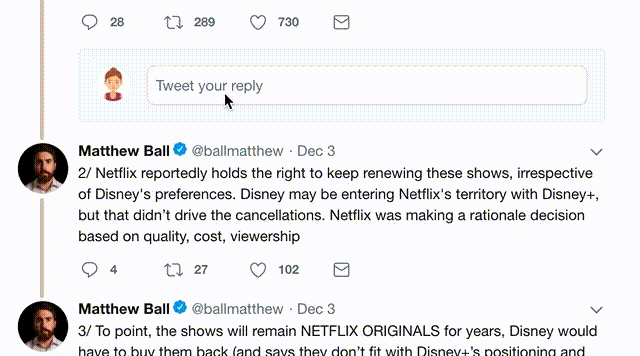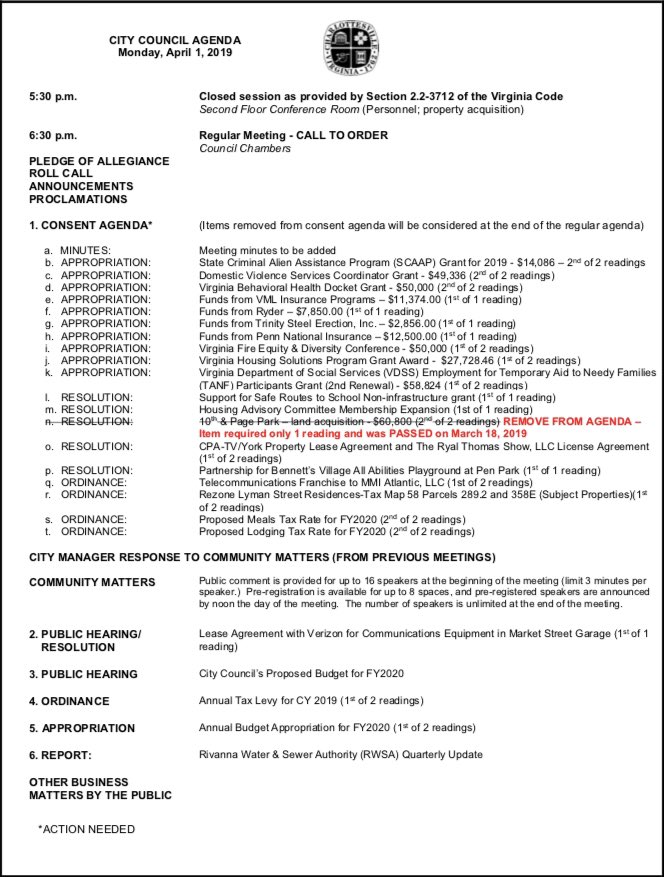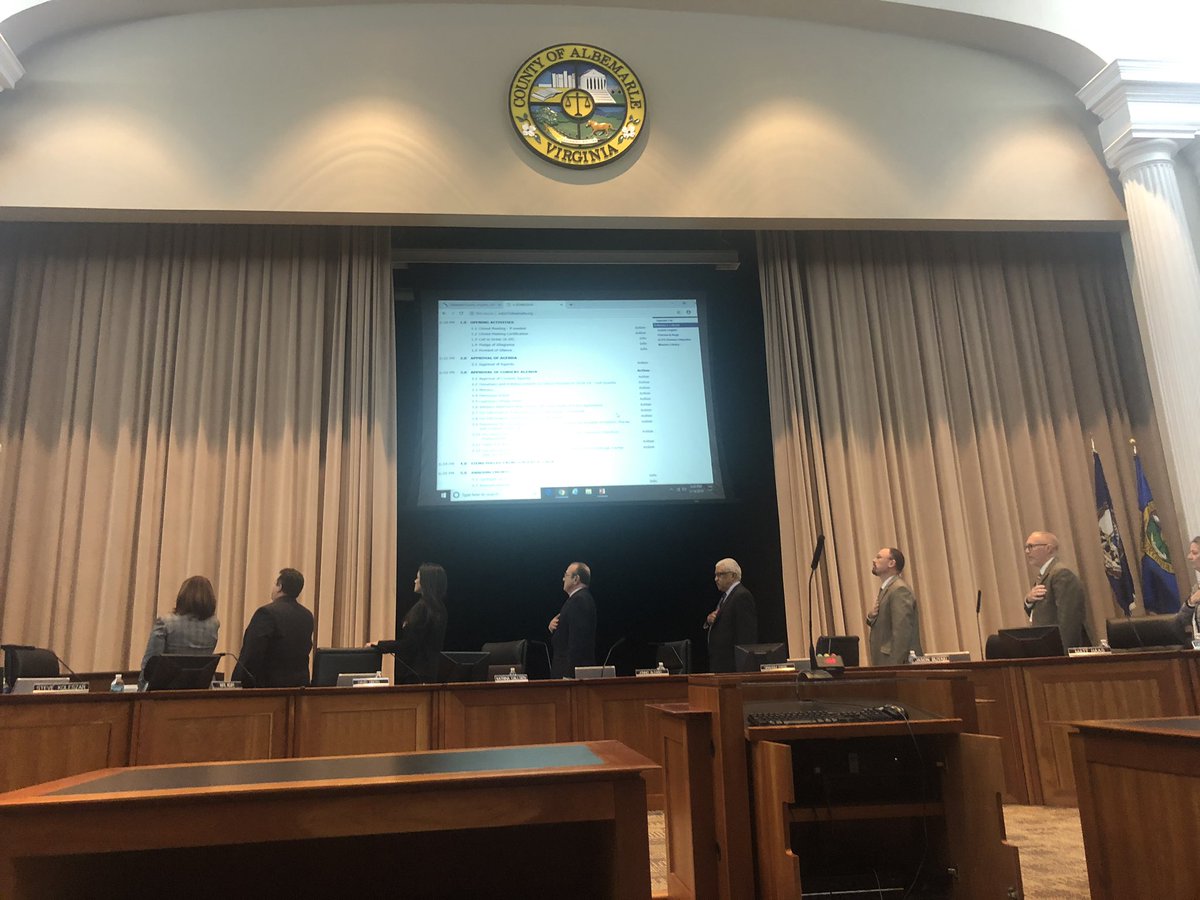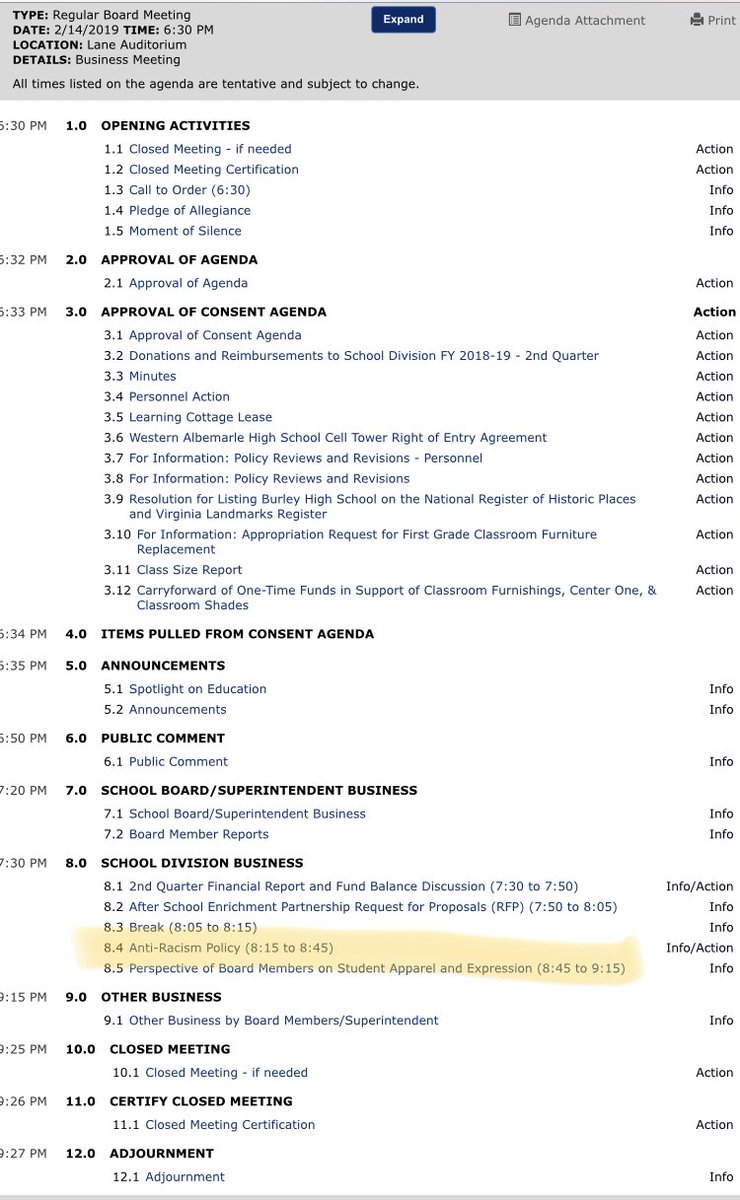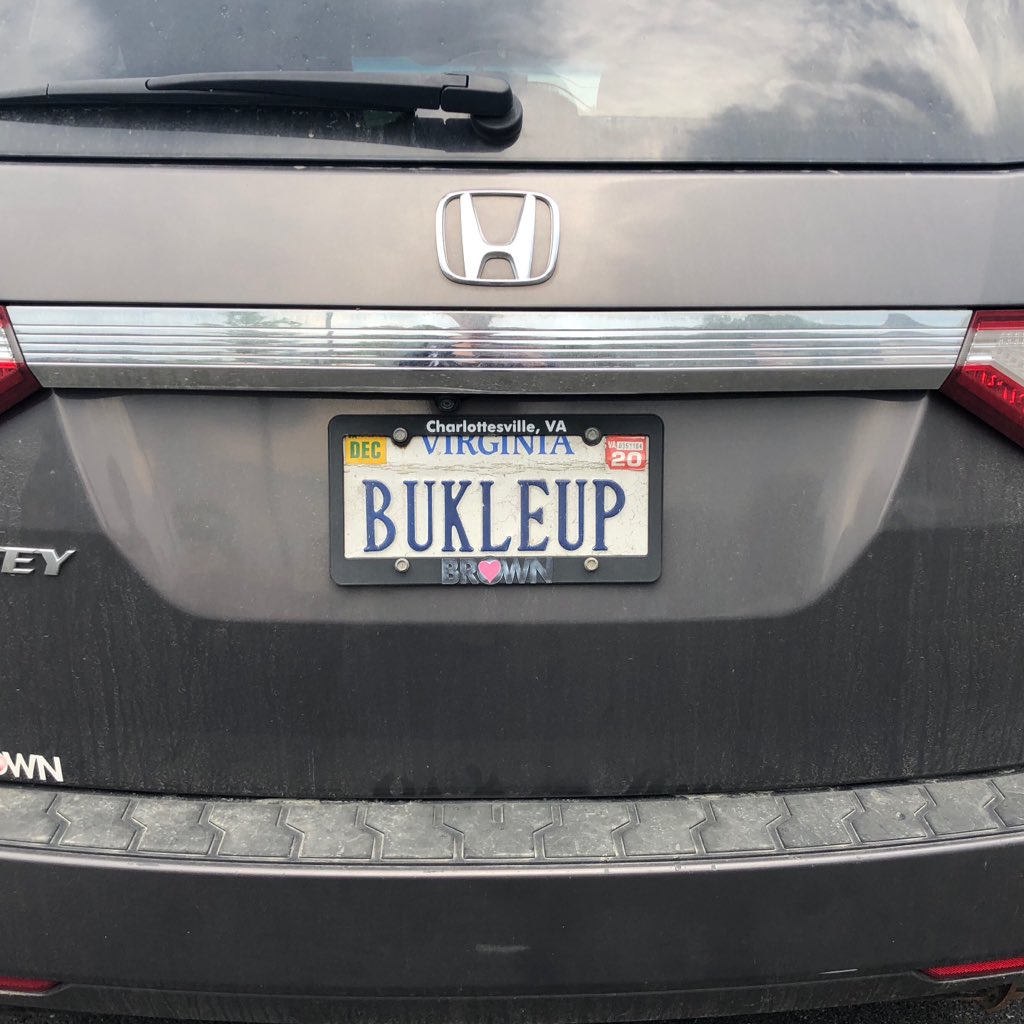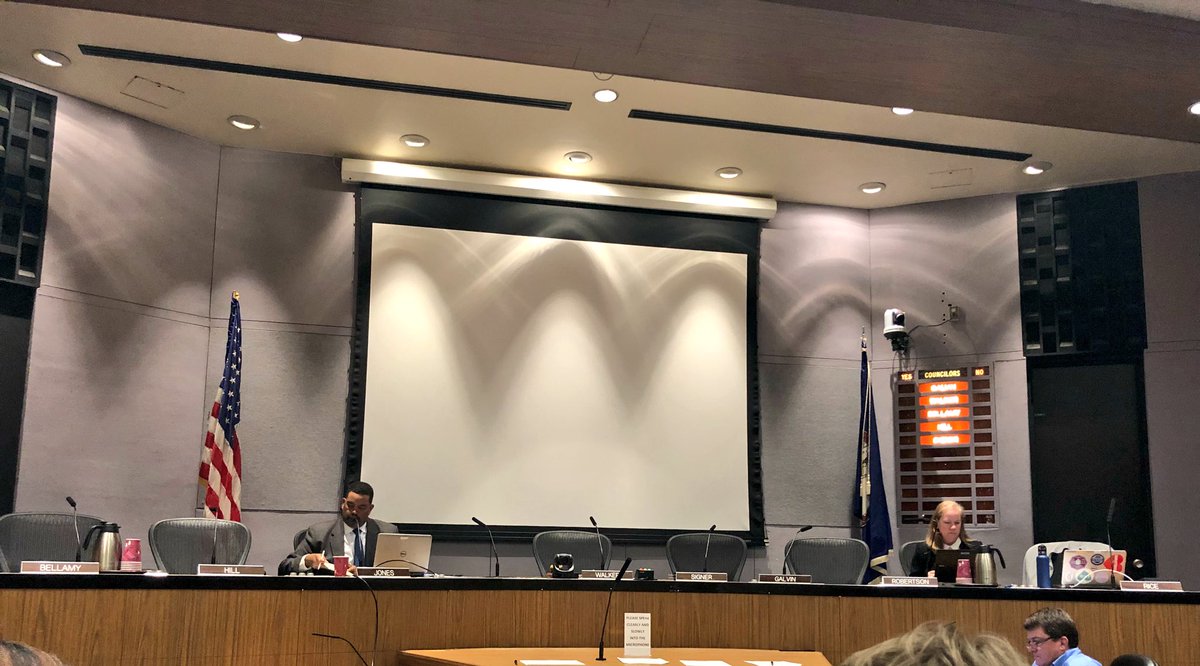They're re-scheduling that later.
East block: Renovation of the Medical Pavilion for City Service Center and NewPublic Plaza
• “Flex” space – future civic mixed use (county offices) or housing (four stories)
BoCo might go in the Center Block:
• High Density Housing 2 (3 story stacked flats) on the Northern Portion of the block
• Either High Density Housing (4 story stacked flats) or Public for relocation of Boulder County Service Hub
• High Density Housing 1 –2-3 story townhomes (under 35 ft)
"How does that inconsistency get resolved?"
Weaver: We have a lot of affordability there, more than 50%. And we've got affordable retail there.
Too early to know too much.
Supports the plan for more density at the city site.
We've seen a lot of transition here, from "humble little houses" to million-dollar mansions. "When we talk about neighborhood character, what character are we talking about?"
"It's the 15-min neighborhood that we describe in our comp plan. This is it."
"Most of you don't need reminding that public transit functions at its best when more ppl can walk to a bus stop." The plan furthers that.
(Not sure about those numbers, but there are a lot of very high-density buildings in the area. The SF homes are more surrounding the area.)
Cook: 5 SF homes across Balsam, 12-15 unit condos across Broadway, 3 MF housing buildings on 9th and Alpine, so 53 multi-family and 5 single-family, with more multi-family coming in that I didn't count
I'll describe them to you.
But you know what they say about beauty.
"Why aren't these all over the city? Are you coming up against our system?"
"Single-family zoning!" someone shouts out from the audience.
I think I met this guy once in Scott Carpenter.
And he wants to make sure that affordable housing goes there. I'm skeptical, he says.
Calculating the cost just on land, with $42M purchase price and 260 units, is $162,000 each.
He is really heated.
He's reading someone else's statement, but I missed the name. Whoever it is called Boulder "an old corpse wearing expensive outdoor gear."
It's from the "little brother" of Think Boulder, LeBlang says.
"He also has a financial interest" in that area, she says.
It's less than 20 per acre, Yin says.
(I actually don't know that, but Brockett lives there, so I feel like he would say if that was wrong.)
Another 30-something like Frommer who says her friends are leaving Boulder bc of housing costs.
Impressive, but we don't stan. He wasn't actually having a heart attack.
But dang Toom Volckhausen would be a cool name. He should consider changing it.
"Planning is about looking forward and shaping what we want and need over a generation."
Gatza: "The ones you're talking about were not created by staff or consultants." But the city did use some blocks in the very, very beginning of planning.
Brockett: I know this isn't regulatory, but in terms of guidance. If someone proposed units that went over 277 or whatever, would that not be allowed?
Meschuk: There is an estimate "based on math." It's not a requirement.
Gatza: "That's the intent."
Gatza: When we do zoning of the site, that's where we'll address this.
Gatza: There's still more work to be done. Our working group will delve a little bit more into that.
I may or may not tweet until the vote. I got work to do.
"Is that accurate?" Zuckerman or Vitale asks.
Bowen clarifies that Planning Board has "equal authority" to decide what goes forward.
Sometimes we see projects that aren't in the right place. This one is.
No, Meschuk answers again. This is about land use.
How is this woman on planning board if she doesn't know that's the citywide height limit?
Silver: "Floors and feet are different things. The public isn't thinking about floors; they're thinking about height."
It's to ensure for discretion and better design, Vitale says.
Staff says further refinement will happen in the zoning process. (Again, these just land use changes. Zoning comes next.)
Meschuk asks for more details.
David Gehr, assistant city attorney, says that will be worked out as the city and county continue to negotiate. So it can be added to the plan as a criteria.
That's all, folks. Catch ya on the flip!
@threadreaderapp, please unroll. Thanks!


