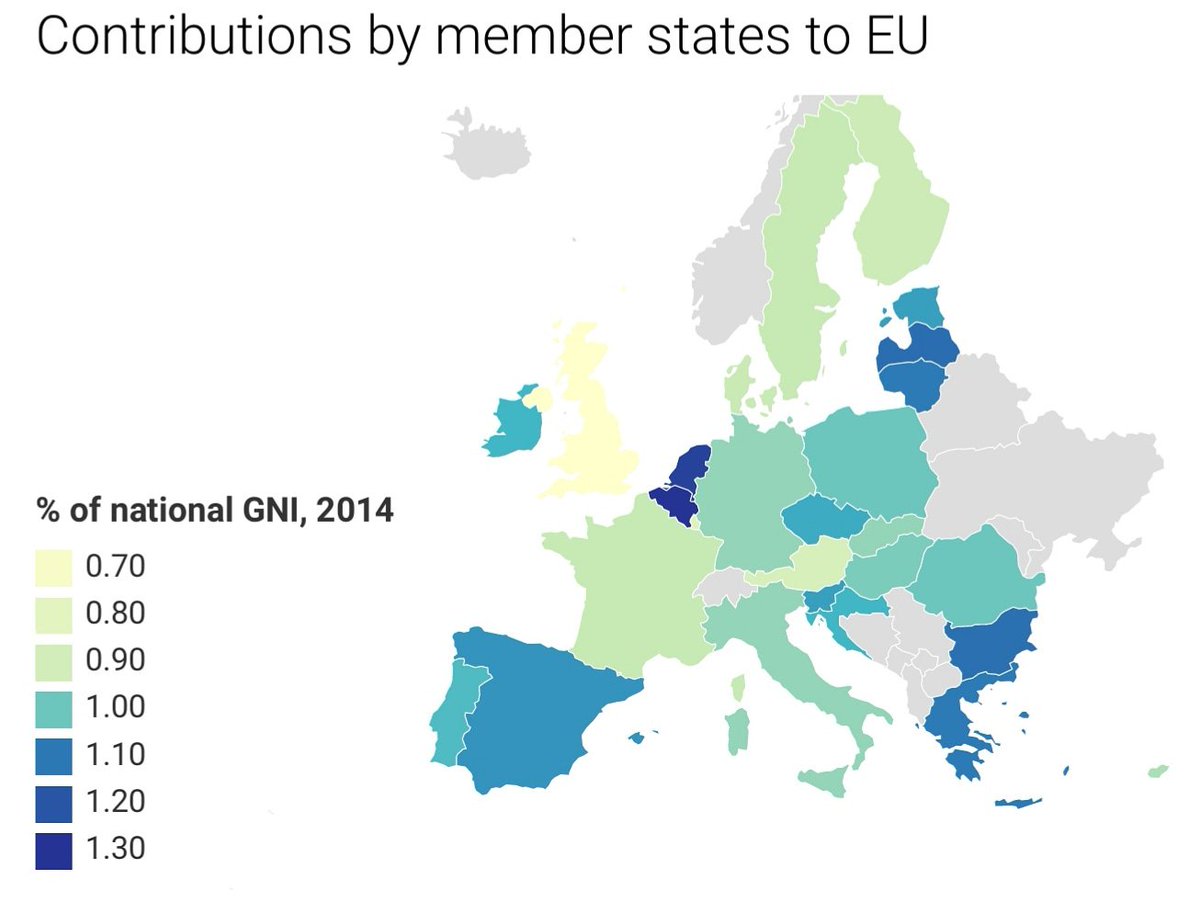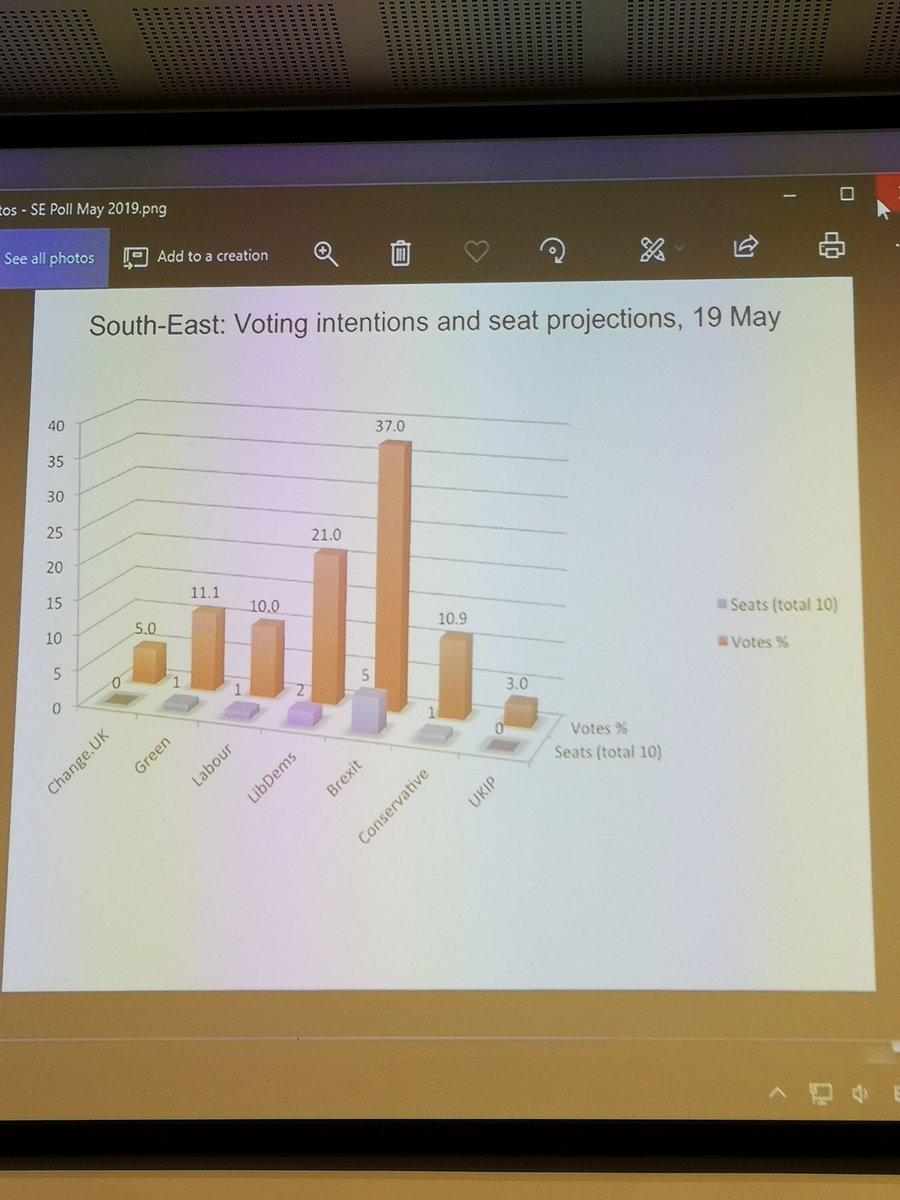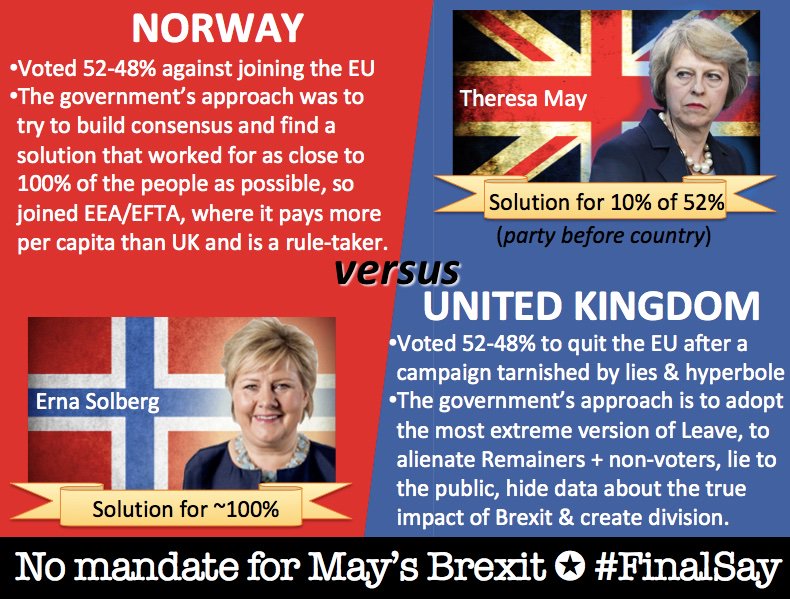She is so far behind the times in her understanding of what is happening that it's not even amusing.
The history of CAD begins over 60 years ago.
partsolutions.com/60-years-of-ca…
archdaily.com/438992/ad-clas…
Sometimes staff worked two shifts to maximise the ROI on the systems.
cadazz.com/cad-software-h…
communities.bentley.com/products/micro…
en.m.wikipedia.org/wiki/ArchiCAD
Services engineers do point, cable and duct runs in 3D.
All these are combined together to check for clashes.
Lighting designers build virtual layouts using digital data supplied by lighting manufactures.
3D models are turned into visuals for marketing and to assess the impact on the street scape for planning.
In larger developments, the effects of wine both at high level and ground level are assessed.
Fabricators of parts such as door handles and hinges model their products in 3D and make prototypes or moulds with 3D printers.
As well as private industry, the UK government has been instrumental in pushing BIM as a requirement in their projects.
ukconstructionmedia.co.uk/features/bim-p…
BIM has been standard on projects for many practices for over 10 years.
All the above interoperability relies on standards. Different software from different disciplines has to interact together and standards such as COBie, IFC, UniClass & the NBS help achieve this.
Outside the EU though, few will see the point of listening to us. When dealing internationally we will be using the standards set by others.
It's an industry involving the latest technology, complex interoperating standards, multiple supply chains and often foreign subcontractors, suppliers and labourers.
Some of this can continue of we leave the EU, but a lot of it will become more difficult.
Few people on eBay were interested in actually using them for their intended purpose.
4D (& 5D etc) models now good data beyond 3D, relating to time and cost.
Project managers & project planners can timeline 3d models to see exactly what is being constructed when.
gulfnews.com/uae/government…
joanna-james.com












